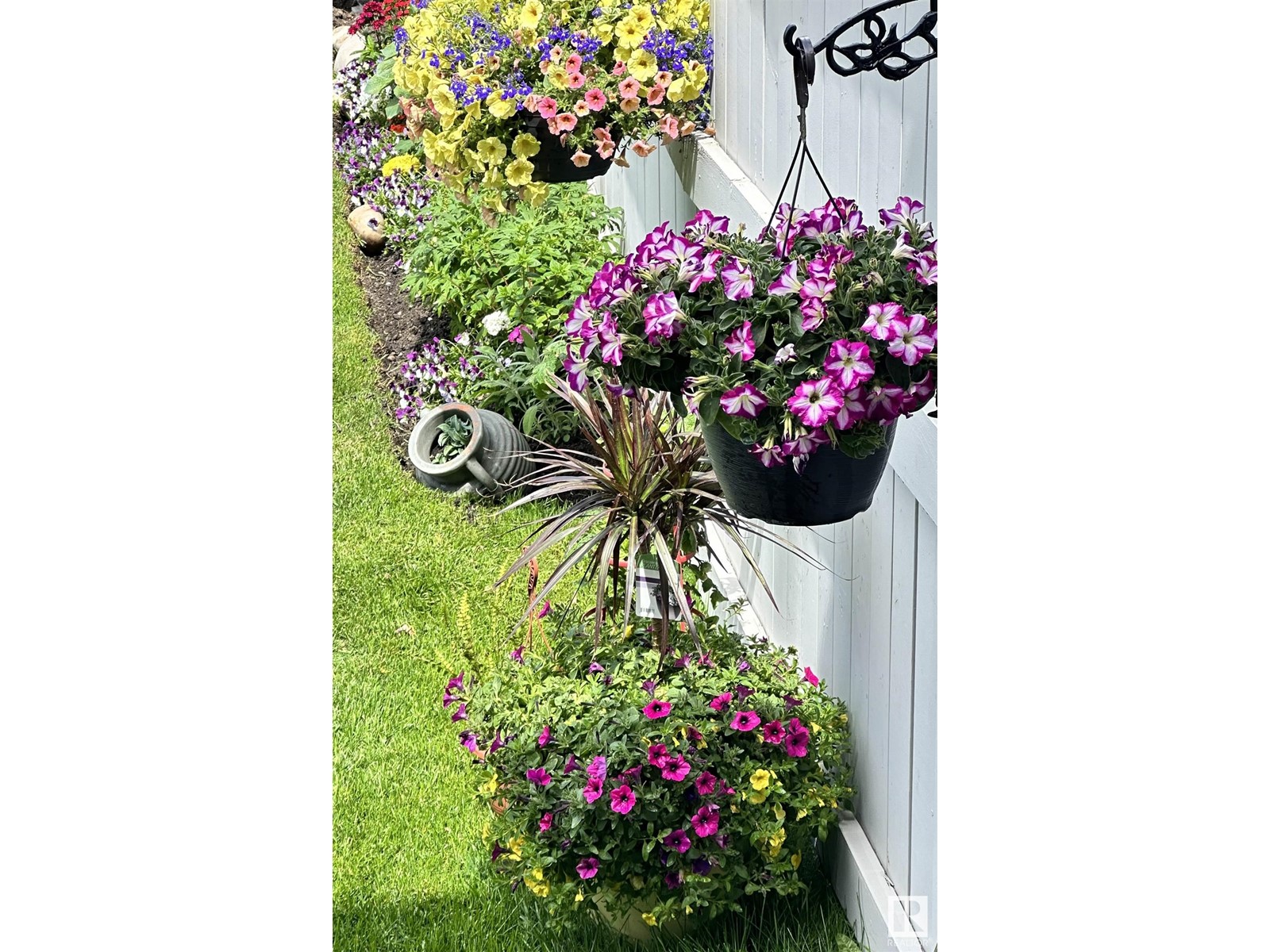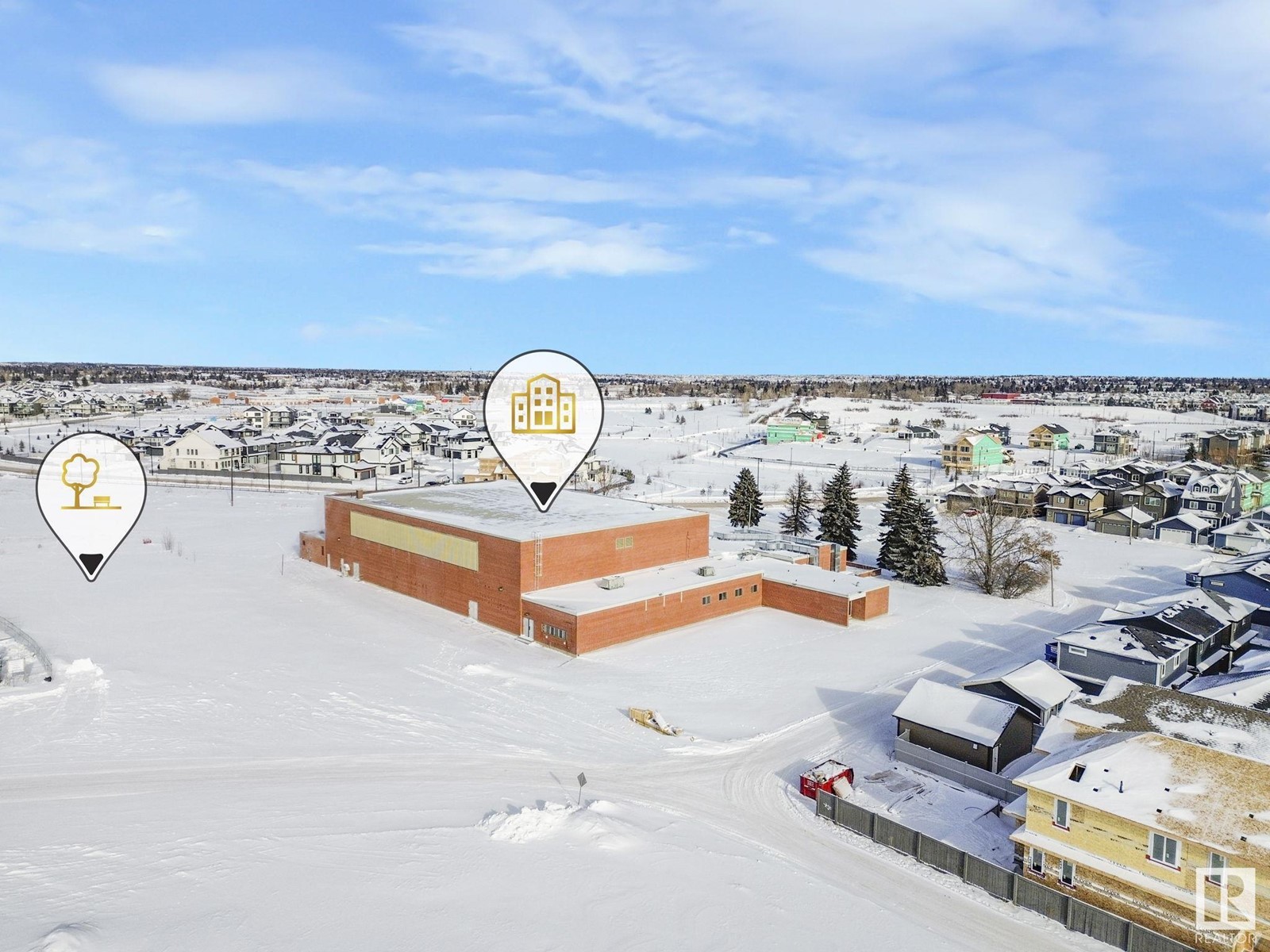5648 Juchli Av Nw Edmonton, Alberta T5E 6X5
$448,888
STYLISH MODERN OPEN CONCEPT w NO CONDO FEES! Custom built by Pacesetter, this 3 bed, 3 bath home with is exceptional! Featuring loads of upgrades including designer lighting, quartz counters & quality vinyl plank flooring. The spacious open concept floor plan has lots of big windows, a bright living room with custom fireplace open to the chef’s kitchen which has a massive island, breakfast bar, elegant European style cabinetry, high end s/s appliances, sunny dining area and is completed with a 2-pce bath. The upper level has 3 generous bedrooms, family bathroom & LAUNDRY ROOM. The primary has a huge closet & ensuite. The exterior has fantastic curb appeal, a traditional front porch, fenced yard, and hundred of hours of love with perennials everywhere! Double Car Garage to finish this off! Griesbach is an award-winning development that beautifully retains all the character of its rich history. Surrounded by tranquil lakes, tree lined walking trails & green space – a superb quality of life! (id:46923)
Property Details
| MLS® Number | E4421192 |
| Property Type | Single Family |
| Neigbourhood | Griesbach |
| Amenities Near By | Playground, Schools |
| Features | Lane, No Smoking Home |
| Parking Space Total | 2 |
| Structure | Porch |
Building
| Bathroom Total | 3 |
| Bedrooms Total | 3 |
| Amenities | Ceiling - 9ft |
| Appliances | Dishwasher, Dryer, Microwave Range Hood Combo, Refrigerator, Stove, Washer, Window Coverings |
| Basement Development | Unfinished |
| Basement Type | Full (unfinished) |
| Constructed Date | 2019 |
| Construction Style Attachment | Attached |
| Fireplace Fuel | Electric |
| Fireplace Present | Yes |
| Fireplace Type | Unknown |
| Half Bath Total | 1 |
| Heating Type | Forced Air |
| Stories Total | 2 |
| Size Interior | 1,405 Ft2 |
| Type | Row / Townhouse |
Parking
| Detached Garage |
Land
| Acreage | No |
| Fence Type | Fence |
| Land Amenities | Playground, Schools |
| Size Irregular | 186.59 |
| Size Total | 186.59 M2 |
| Size Total Text | 186.59 M2 |
Rooms
| Level | Type | Length | Width | Dimensions |
|---|---|---|---|---|
| Main Level | Living Room | Measurements not available | ||
| Main Level | Dining Room | Measurements not available | ||
| Main Level | Kitchen | Measurements not available | ||
| Upper Level | Primary Bedroom | Measurements not available | ||
| Upper Level | Bedroom 2 | Measurements not available | ||
| Upper Level | Bedroom 3 | Measurements not available |
https://www.realtor.ca/real-estate/27906554/5648-juchli-av-nw-edmonton-griesbach
Contact Us
Contact us for more information
Paolo Chiaselotti
Associate
(780) 457-5240
www.paolosellshomes.com/
www.facebook.com/PaoloChiaselottiRealtyGroup/
10630 124 St Nw
Edmonton, Alberta T5N 1S3
(780) 478-5478
(780) 457-5240













































