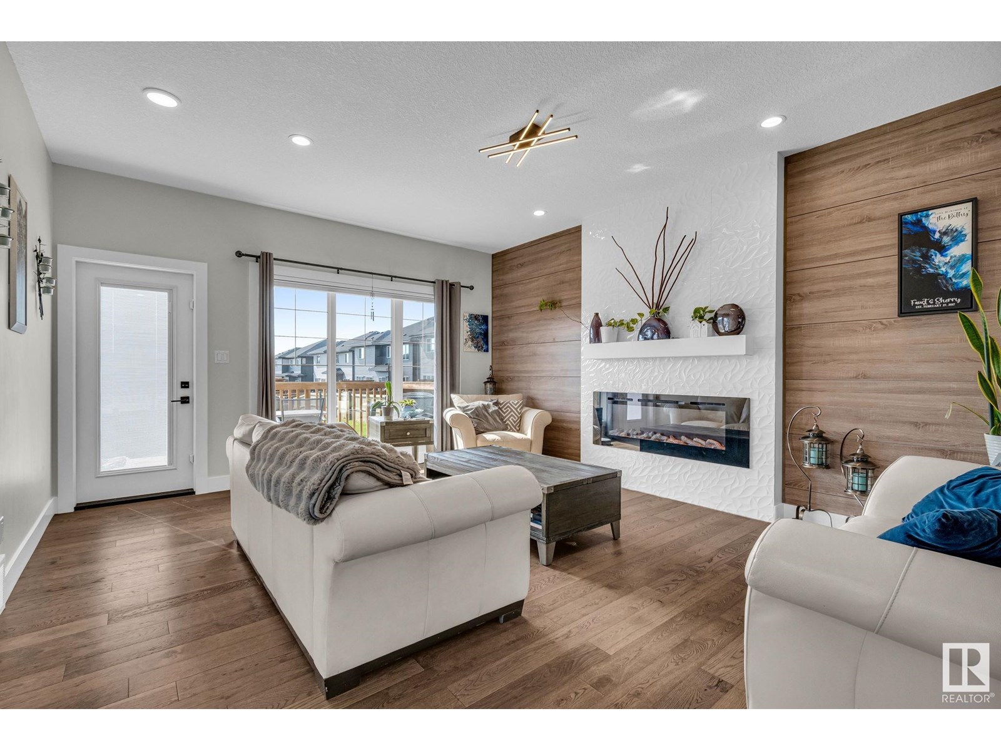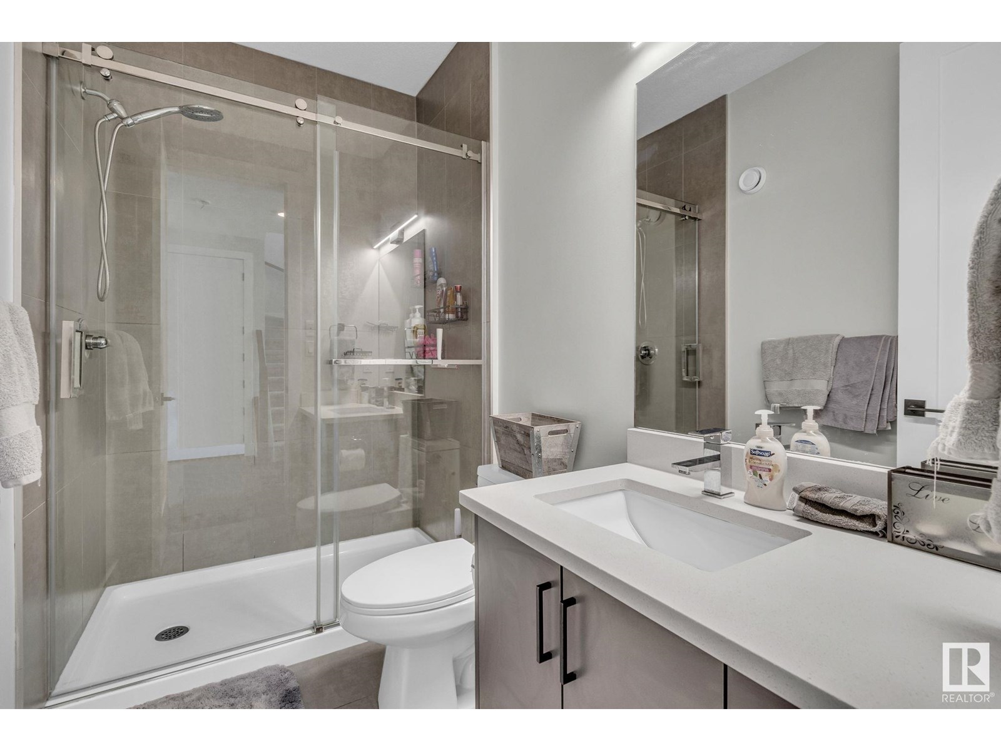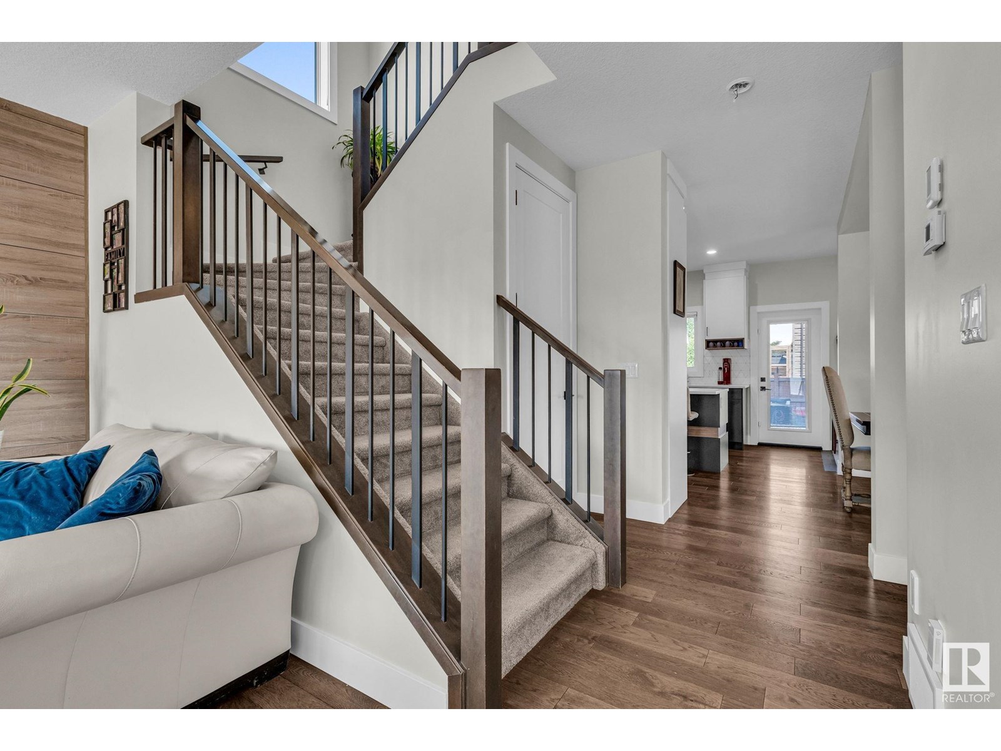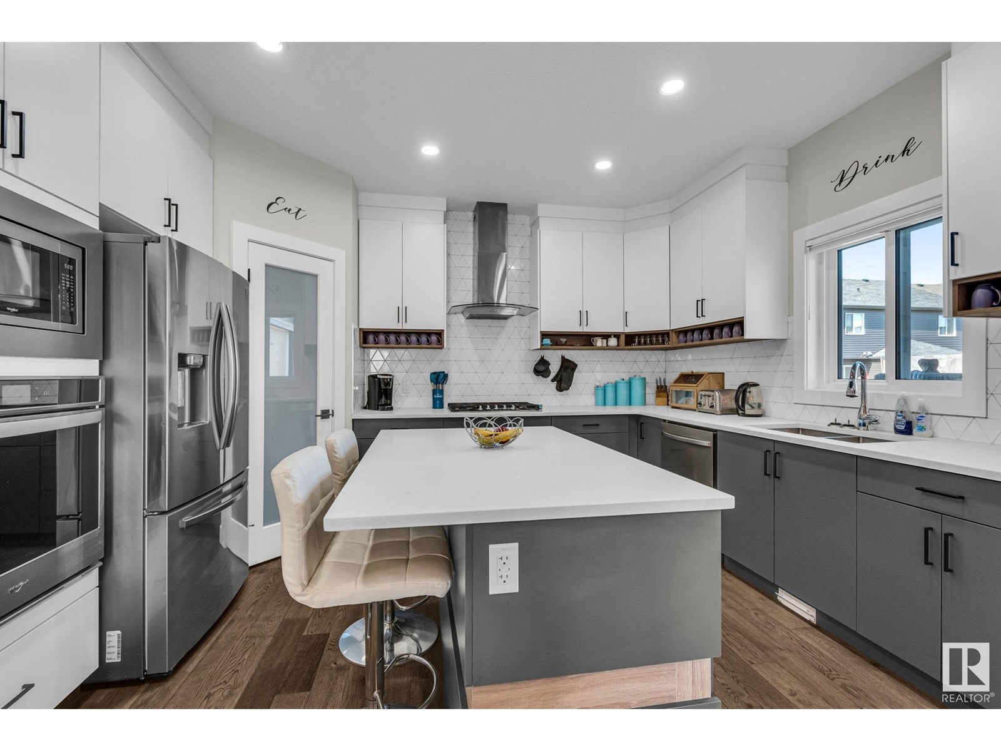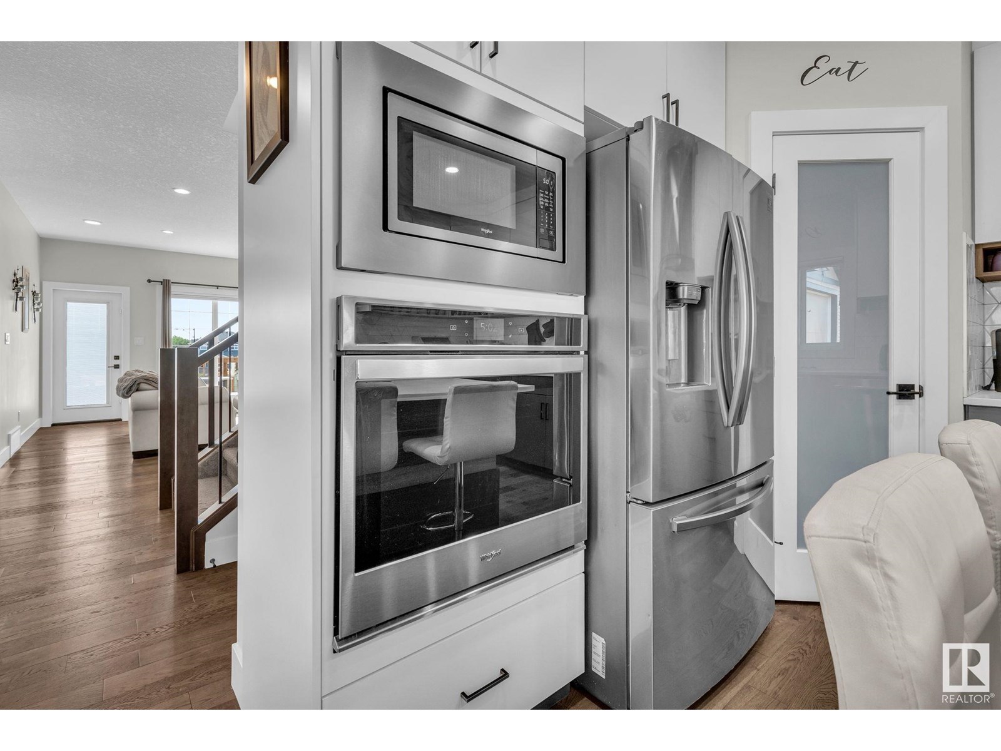568 Merlin Landing Ld Nw Nw Edmonton, Alberta T5S 0L9
$928,800
A rare blend of luxury, space, and function—this stunning 4-bed, 3-bath home is built for families who want it all! Featuring a massive triple garage with a 10x12 RV bay drive thru to yard access, this home is packed with unique upgrades. A grand double-door entry opens to a wide tiled foyer, leading to a sun-filled Great Room with fireplace and a main floor office/den. The chef-inspired kitchen flows to a large deck, with an adjacent dining area and full bath on the main level. Upstairs offers 4 spacious bedrooms, including a luxurious primary with walk-in closet and ensuite, a large bonus room, full bath, and laundry with sink. The unspoiled basement features a separate side entry—perfect for a future suite or dream rec space. With garage access directly into the home and two decks to enjoy the outdoors, this property is designed for living large. A true gem—loaded with potential and ready to impress! (id:46923)
Property Details
| MLS® Number | E4443106 |
| Property Type | Single Family |
| Neigbourhood | Hawks Ridge |
| Amenities Near By | Playground, Public Transit, Shopping |
| Features | No Back Lane, Closet Organizers, Exterior Walls- 2x6" |
| Structure | Porch |
Building
| Bathroom Total | 3 |
| Bedrooms Total | 4 |
| Amenities | Ceiling - 9ft |
| Appliances | Dishwasher, Dryer, Garage Door Opener Remote(s), Garage Door Opener, Hood Fan, Oven - Built-in, Refrigerator, Stove, Washer |
| Basement Development | Unfinished |
| Basement Type | Full (unfinished) |
| Constructed Date | 2019 |
| Construction Style Attachment | Detached |
| Cooling Type | Central Air Conditioning |
| Fire Protection | Smoke Detectors |
| Fireplace Fuel | Electric |
| Fireplace Present | Yes |
| Fireplace Type | Unknown |
| Heating Type | Forced Air |
| Stories Total | 2 |
| Size Interior | 2,630 Ft2 |
| Type | House |
Parking
| Heated Garage | |
| R V | |
| Attached Garage |
Land
| Acreage | No |
| Fence Type | Fence |
| Land Amenities | Playground, Public Transit, Shopping |
| Size Irregular | 1128.06 |
| Size Total | 1128.06 M2 |
| Size Total Text | 1128.06 M2 |
Rooms
| Level | Type | Length | Width | Dimensions |
|---|---|---|---|---|
| Main Level | Living Room | Measurements not available | ||
| Main Level | Dining Room | Measurements not available | ||
| Main Level | Kitchen | Measurements not available | ||
| Main Level | Den | Measurements not available | ||
| Upper Level | Family Room | Measurements not available | ||
| Upper Level | Primary Bedroom | Measurements not available | ||
| Upper Level | Bedroom 2 | Measurements not available | ||
| Upper Level | Bedroom 3 | Measurements not available | ||
| Upper Level | Bedroom 4 | Measurements not available | ||
| Upper Level | Laundry Room | Measurements not available |
https://www.realtor.ca/real-estate/28492227/568-merlin-landing-ld-nw-nw-edmonton-hawks-ridge
Contact Us
Contact us for more information

Tina Joa
Associate
www.facebook.com/tina.joa.9
www.instagram.com/tina.joa/
201-5607 199 St Nw
Edmonton, Alberta T6M 0M8
(780) 481-2950
(780) 481-1144







