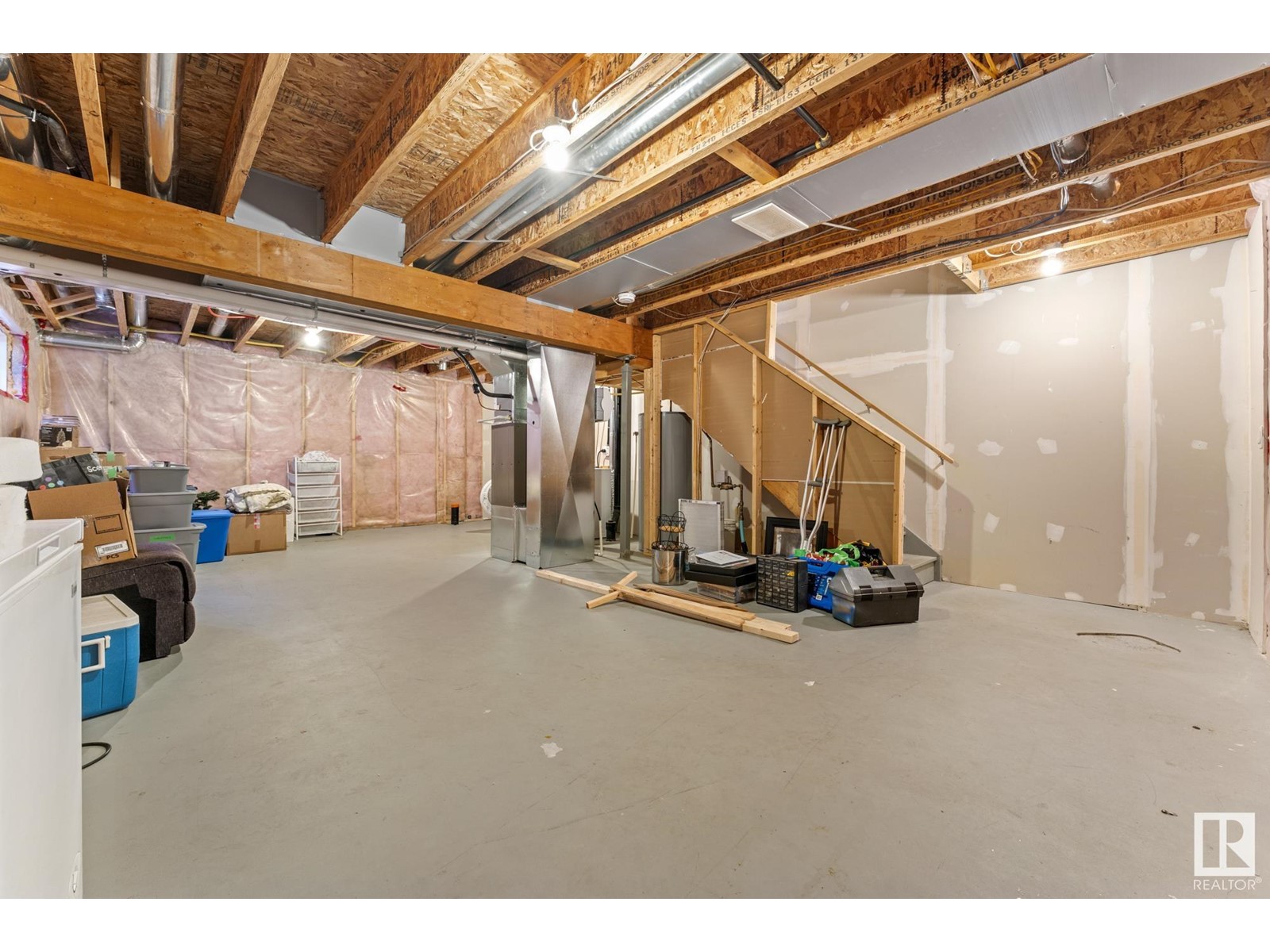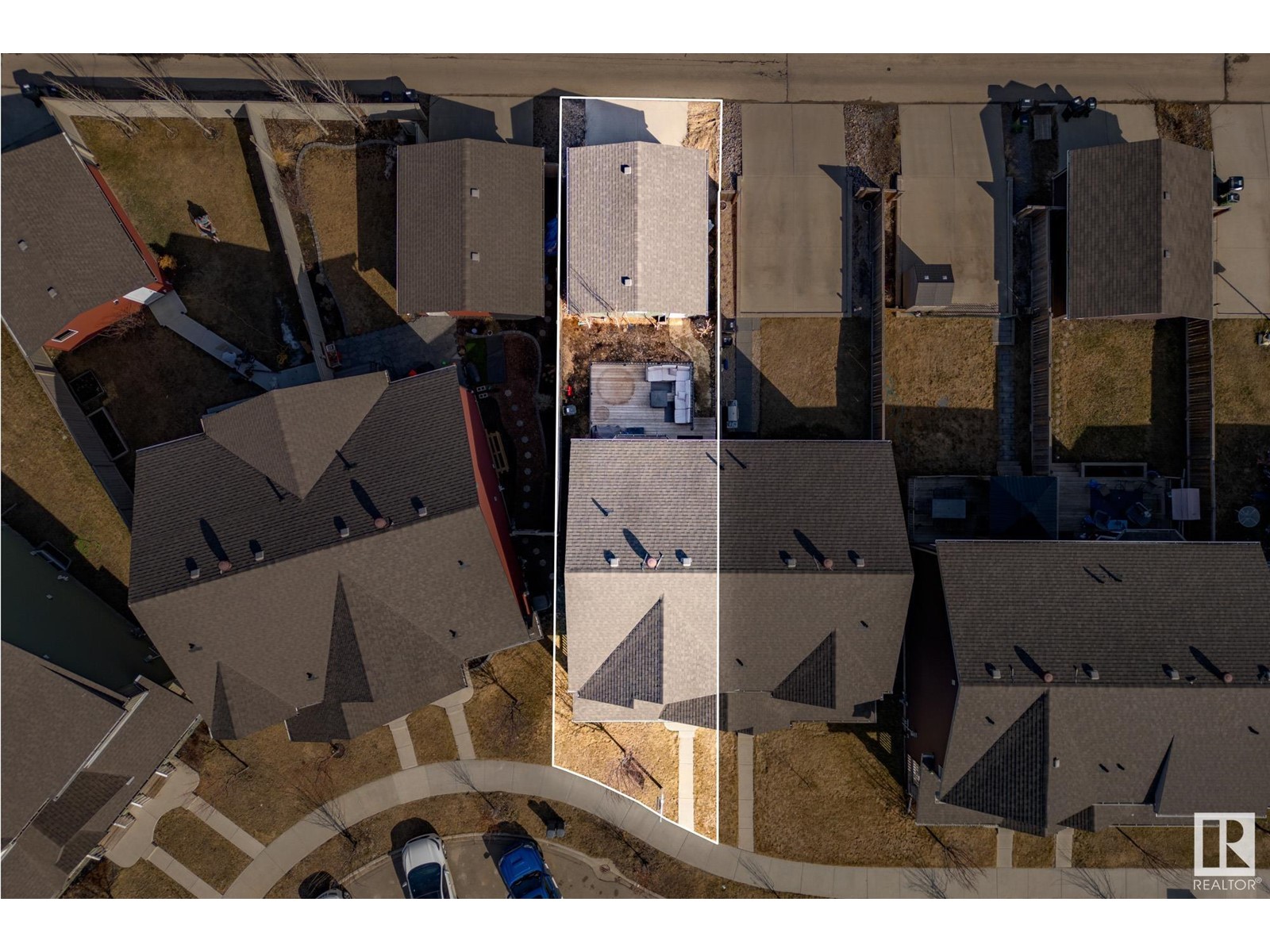5681 Crabapple Wy Sw Edmonton, Alberta T6X 1W9
$399,500
This BEAUTIFULLY DESIGNED 2 Storey half duplex in The Orchards offers modern, neutral decor & a spacious open-concept layout. The living room has plenty of natural light & a cozy FIREPLACE. The sleek kitchen with QUARTZ countertops, has a NEW DISHWASHER, plenty of storage & work space as well as a pantry. The large dining nook overlooks the backyard & provides access to a huge deck - perfect for outdoor entertaining! A 2 piece bath completes the level. Upstairs, you'll find 2 primary bedrooms, each with its own WALK-IN CLOSET & private 4 piece ENSUITE - ideal for privacy & comfort. The unfinished basement has the laundry area & great potential for future development. Additional highlights include CENTRAL A/C & a DOUBLE DETACHED GARAGE! The Orchards Residents Association provides incredible community amenities including a summer farmers' market & many other events, pickleball, tennis, basketball courts, splash park & a winter ice rink. Enjoy easy access to major highways, shopping, dining & the airport! (id:46923)
Property Details
| MLS® Number | E4430448 |
| Property Type | Single Family |
| Neigbourhood | The Orchards At Ellerslie |
| Amenities Near By | Playground, Shopping |
| Features | Lane |
| Structure | Deck, Porch |
Building
| Bathroom Total | 3 |
| Bedrooms Total | 2 |
| Appliances | Dishwasher, Dryer, Garage Door Opener, Microwave Range Hood Combo, Refrigerator, Stove, Washer, Window Coverings |
| Basement Development | Unfinished |
| Basement Type | Full (unfinished) |
| Constructed Date | 2014 |
| Construction Style Attachment | Semi-detached |
| Cooling Type | Central Air Conditioning |
| Fireplace Fuel | Electric |
| Fireplace Present | Yes |
| Fireplace Type | Insert |
| Half Bath Total | 1 |
| Heating Type | Forced Air |
| Stories Total | 2 |
| Size Interior | 1,231 Ft2 |
| Type | Duplex |
Parking
| Detached Garage |
Land
| Acreage | No |
| Fence Type | Fence |
| Land Amenities | Playground, Shopping |
| Size Irregular | 239.7 |
| Size Total | 239.7 M2 |
| Size Total Text | 239.7 M2 |
Rooms
| Level | Type | Length | Width | Dimensions |
|---|---|---|---|---|
| Main Level | Living Room | 4.85 m | 4.67 m | 4.85 m x 4.67 m |
| Main Level | Dining Room | 3.97 m | 2.29 m | 3.97 m x 2.29 m |
| Main Level | Kitchen | 4.2 m | 2.73 m | 4.2 m x 2.73 m |
| Upper Level | Primary Bedroom | 4.03 m | 4.24 m | 4.03 m x 4.24 m |
| Upper Level | Bedroom 2 | 4.19 m | 3.73 m | 4.19 m x 3.73 m |
https://www.realtor.ca/real-estate/28157433/5681-crabapple-wy-sw-edmonton-the-orchards-at-ellerslie
Contact Us
Contact us for more information

Adrian Michelutti
Associate
www.round2realestate.ca/
www.facebook.com/round2realestate
www.linkedin.com/in/adrian-michelutti-6373643b/
www.instagram.com/round2realestate/?hl=en
1400-10665 Jasper Ave Nw
Edmonton, Alberta T5J 3S9
(403) 262-7653

Denise Michelutti
Associate
www.round2realestate.ca/
www.linkedin.com/in/denyse-michelutti-95356051/
1400-10665 Jasper Ave Nw
Edmonton, Alberta T5J 3S9
(403) 262-7653














































