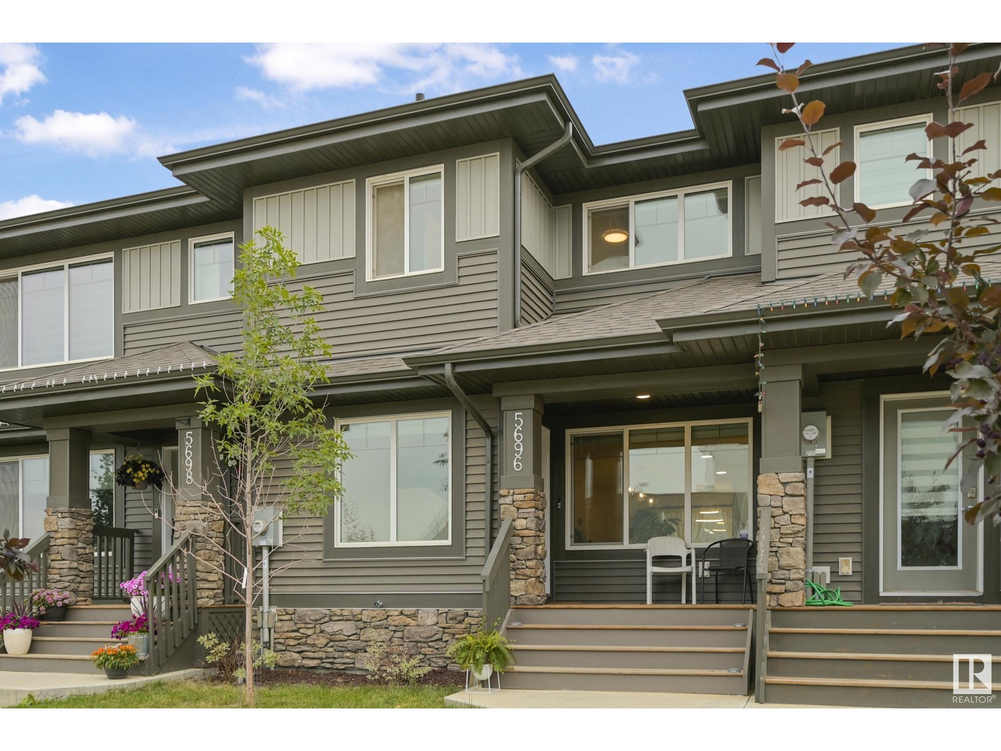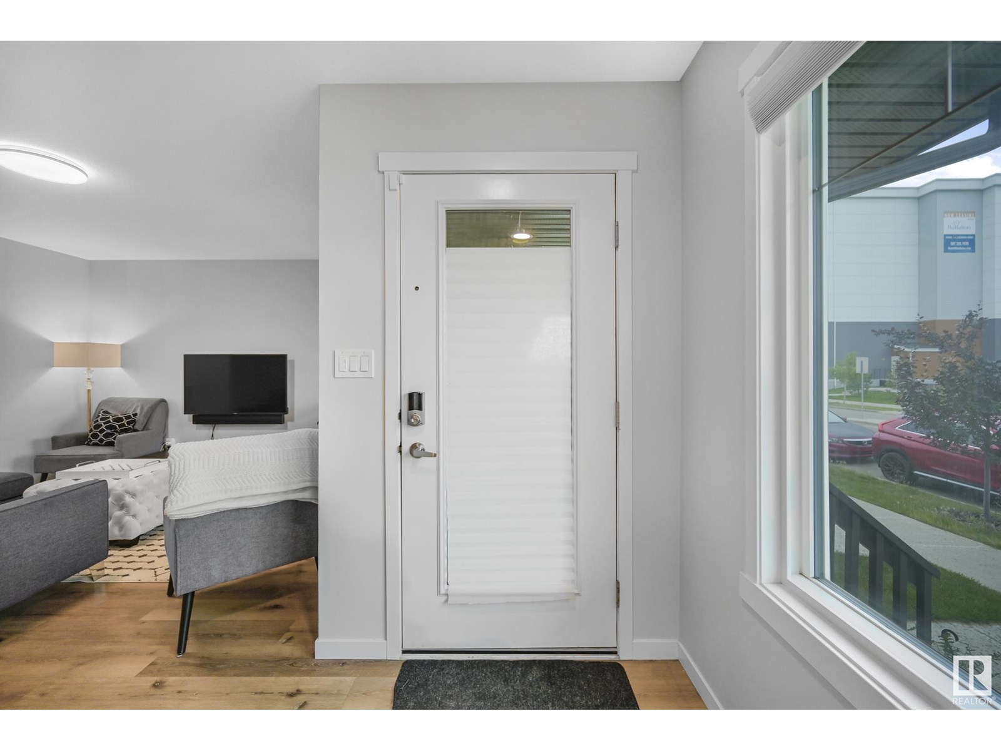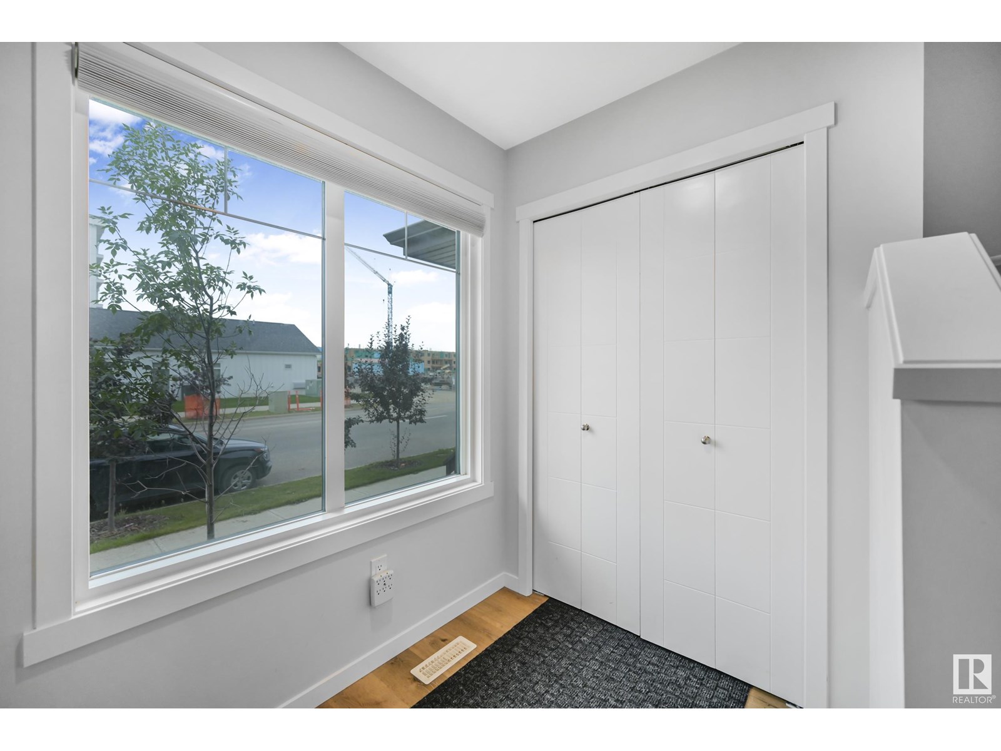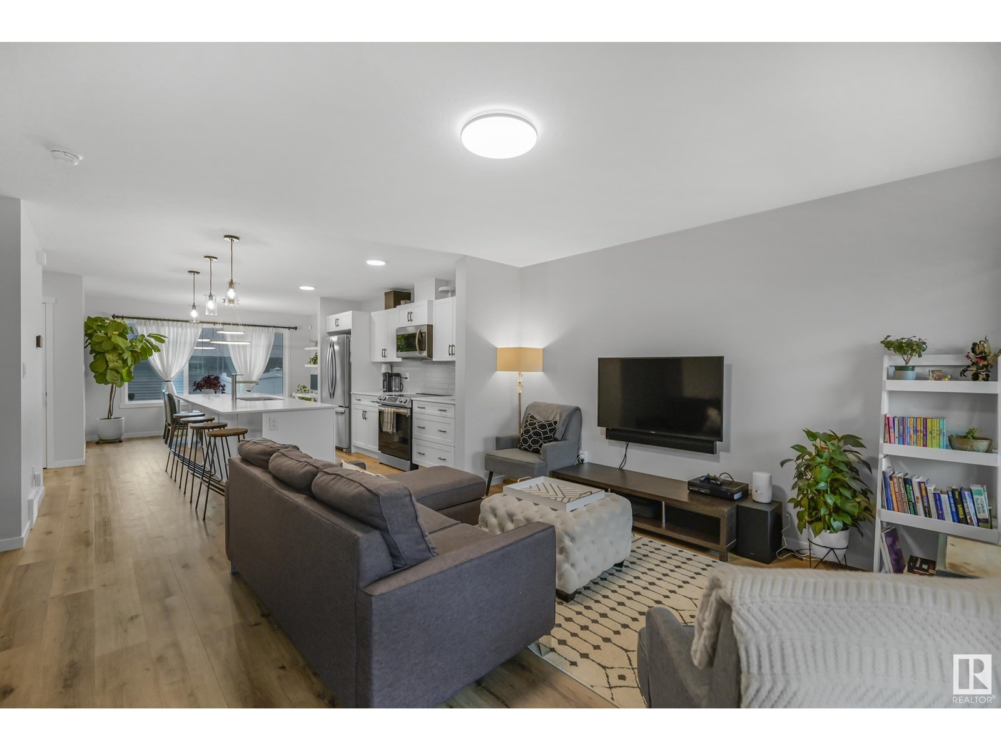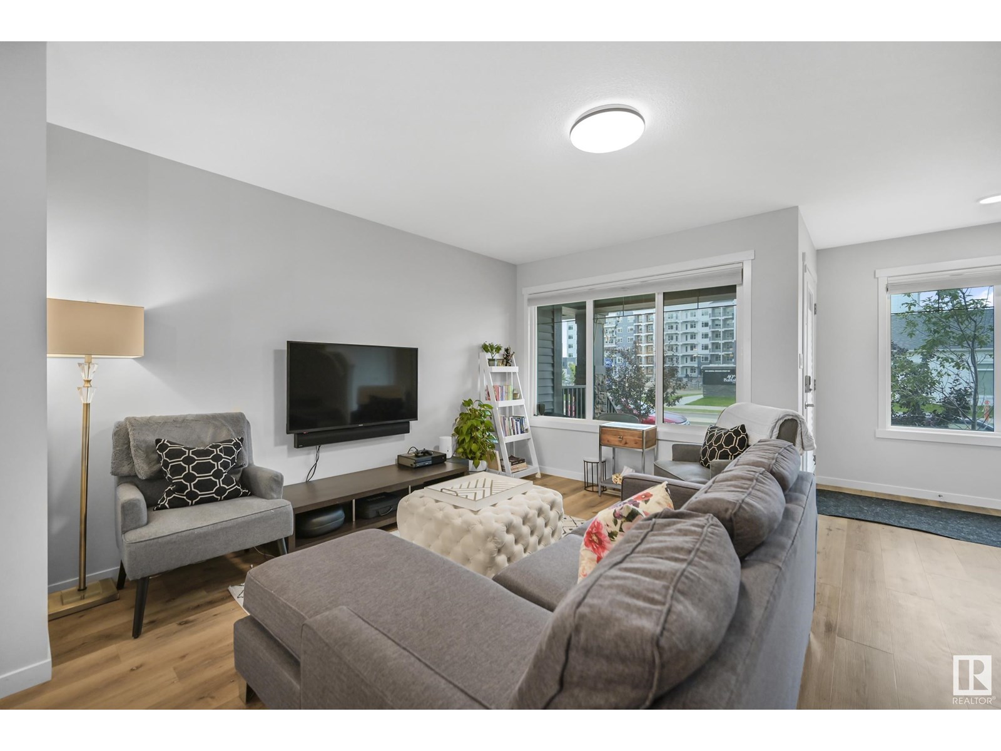5696 Juchli Av Nw Edmonton, Alberta T5E 6Y2
$434,900
Welcome to Griesbach—one of Edmonton’s most sought-after communities, known for its scenic lakes, walking trails, parks, and rich military heritage. This 2022 Coventry-built NO CONDO FEE townhome offers approx. 1548 sq. ft. of like-new living space with timeless finishes. The main floor features vinyl plank flooring, custom lighting, an open-concept layout with a bright living room and dedicated dining area. The stylish kitchen has modern white cabinetry, quartz countertops, large island, and stainless steel appliances. A convenient 2-piece bath completes the main level. Upstairs offers 3 spacious bedrooms, including a primary suite with a 4-piece ensuite, and the added bonus of upper floor laundry. Enjoy outdoor living with a front porch, back deck, fenced yard, and double detached garage. Perfect for a growing family. Ideally located near schools, shopping, transit, and just 10 minutes to downtown—this is Griesbach living at its best. (id:46923)
Property Details
| MLS® Number | E4449733 |
| Property Type | Single Family |
| Neigbourhood | Griesbach |
| Amenities Near By | Playground, Public Transit, Schools, Shopping |
| Features | See Remarks, Lane |
| Parking Space Total | 2 |
| Structure | Deck, Porch |
Building
| Bathroom Total | 3 |
| Bedrooms Total | 3 |
| Appliances | Dishwasher, Garage Door Opener Remote(s), Garage Door Opener, Microwave Range Hood Combo, Refrigerator, Washer/dryer Stack-up, Stove, Window Coverings |
| Basement Development | Unfinished |
| Basement Type | Full (unfinished) |
| Constructed Date | 2022 |
| Construction Style Attachment | Attached |
| Half Bath Total | 1 |
| Heating Type | Forced Air |
| Stories Total | 2 |
| Size Interior | 1,548 Ft2 |
| Type | Row / Townhouse |
Parking
| Detached Garage |
Land
| Acreage | No |
| Fence Type | Fence |
| Land Amenities | Playground, Public Transit, Schools, Shopping |
| Size Irregular | 207.19 |
| Size Total | 207.19 M2 |
| Size Total Text | 207.19 M2 |
Rooms
| Level | Type | Length | Width | Dimensions |
|---|---|---|---|---|
| Main Level | Living Room | 4.31 m | 3.88 m | 4.31 m x 3.88 m |
| Main Level | Dining Room | 3.69 m | 2.72 m | 3.69 m x 2.72 m |
| Main Level | Kitchen | 3.59 m | 2.73 m | 3.59 m x 2.73 m |
| Upper Level | Primary Bedroom | 4.44 m | 3.48 m | 4.44 m x 3.48 m |
| Upper Level | Bedroom 2 | 3.33 m | 2.87 m | 3.33 m x 2.87 m |
| Upper Level | Bedroom 3 | 3.66 m | 2.86 m | 3.66 m x 2.86 m |
https://www.realtor.ca/real-estate/28654667/5696-juchli-av-nw-edmonton-griesbach
Contact Us
Contact us for more information

Michael D. Melnychuk
Associate
(780) 436-9902
www.michaelsells.ca/
312 Saddleback Rd
Edmonton, Alberta T6J 4R7
(780) 434-4700
(780) 436-9902
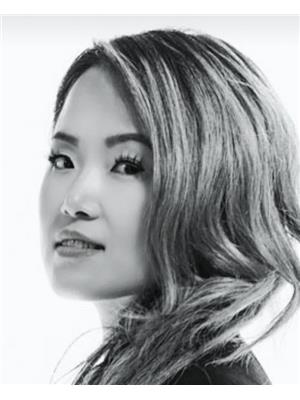
Marianne Quach
Associate
(780) 436-9902
www.facebook.com/MarianneQuach1/
www.linkedin.com/in/marianne-quach-703a71200/
312 Saddleback Rd
Edmonton, Alberta T6J 4R7
(780) 434-4700
(780) 436-9902

