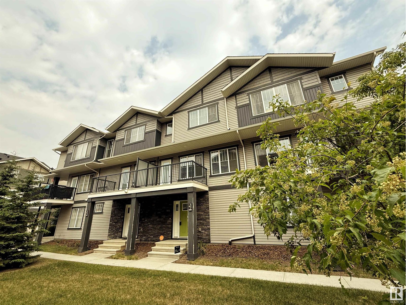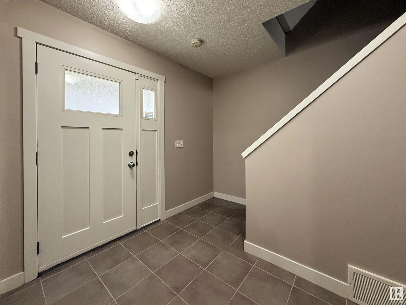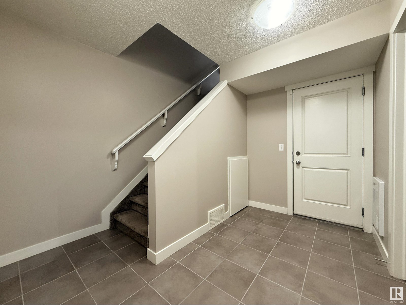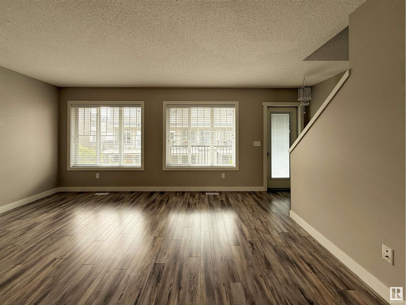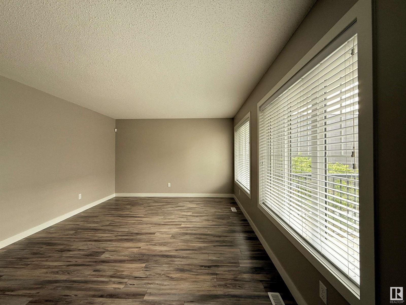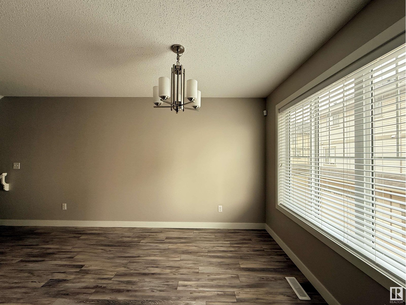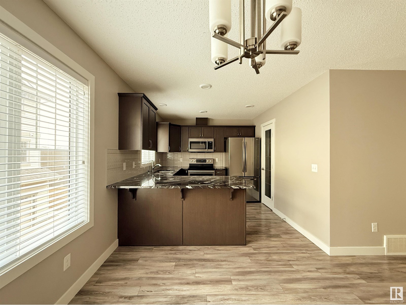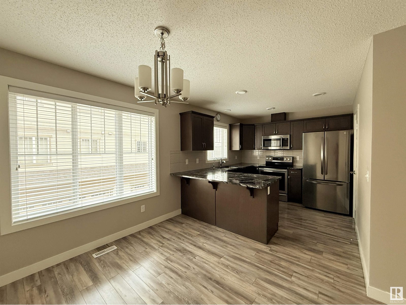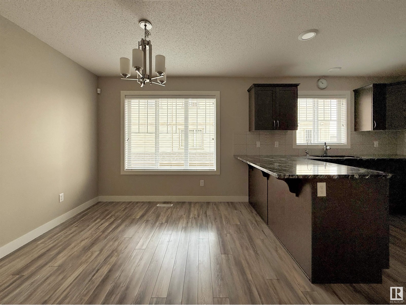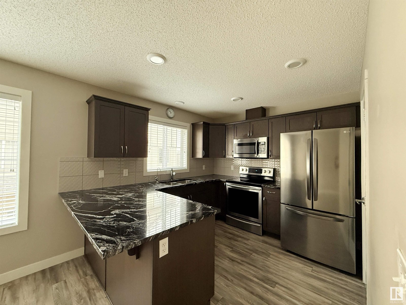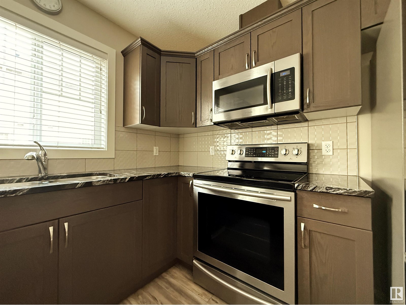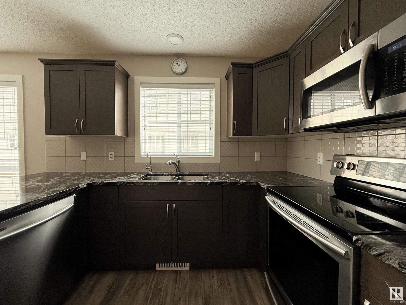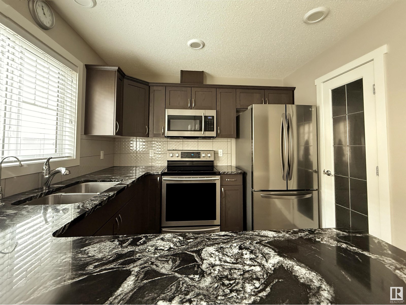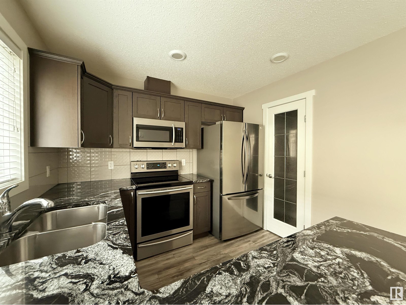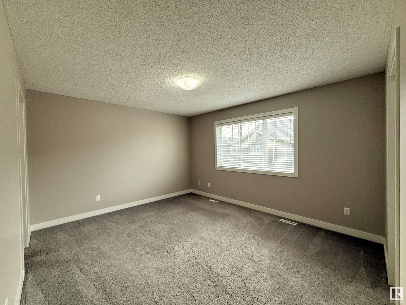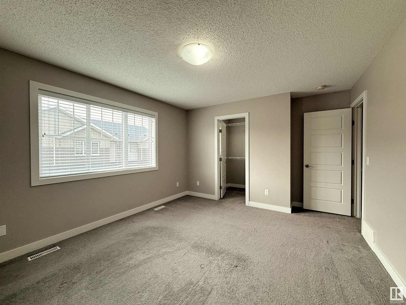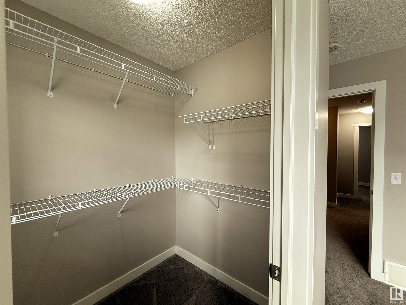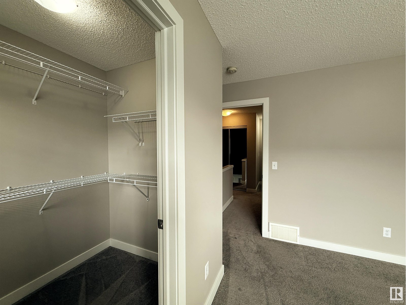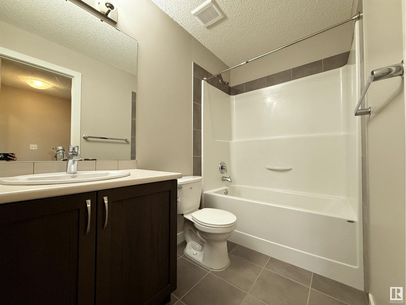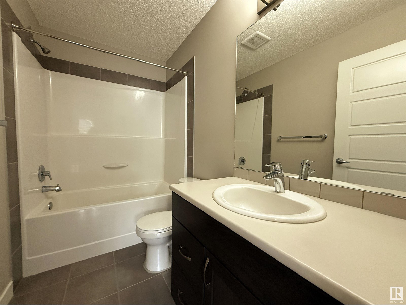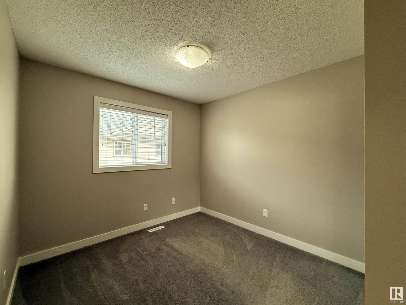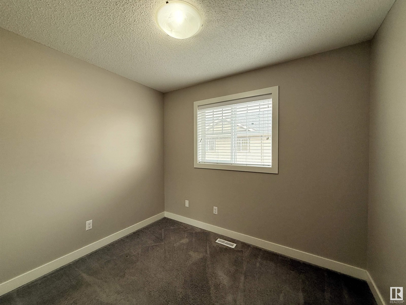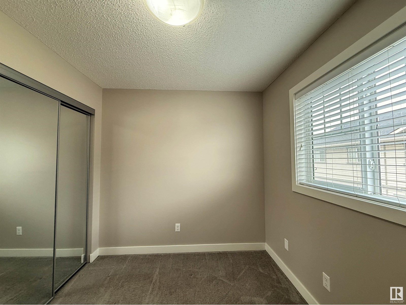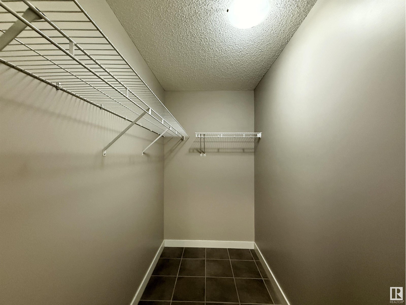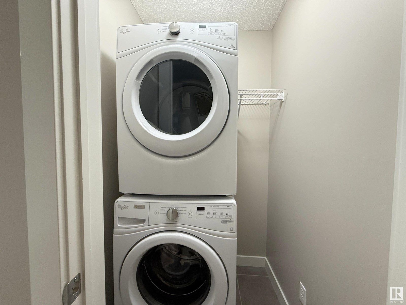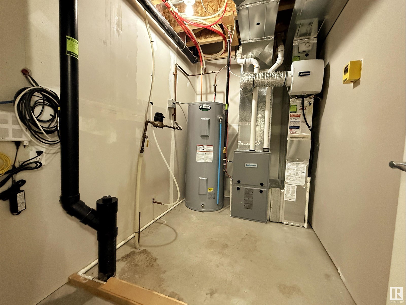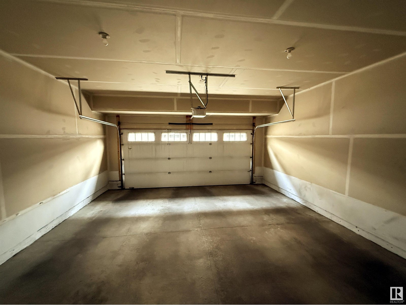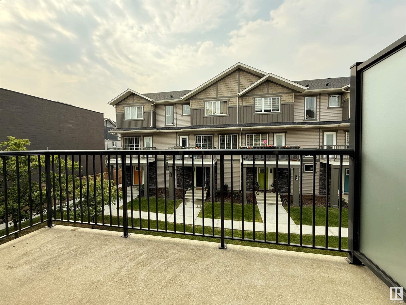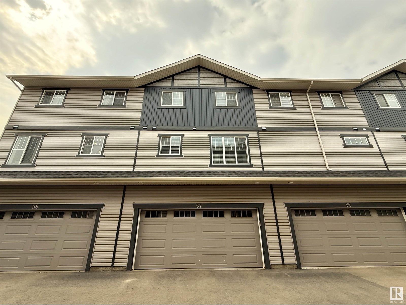#57 12815 Cumberland Road Nw Edmonton, Alberta T6V 0M2
$344,900Maintenance, Exterior Maintenance, Insurance, Landscaping, Other, See Remarks
$238.77 Monthly
Maintenance, Exterior Maintenance, Insurance, Landscaping, Other, See Remarks
$238.77 MonthlyWelcome home to this immaculately maintained 3 bedroom townhome with DOUBLE CAR GARAGE offering low-maintenance living in a fantastic location. The main level features a U-shaped kitchen with granite countertops, stainless steel appliances, and corner pantry space. Open-concept living and dining areas make it ideal for both everyday living and entertaining. The ground floor entry from the double attached garage includes a large closet and versatile storage space. Upstairs, you’ll find 3 comfortable bedrooms (including primary retreat with ensuite & good-sized closet) and an additional full bathroom. Located close to shopping, dining, and transit, this home offers convenience and lifestyle. Immediate possession available – move in and enjoy! (id:46923)
Property Details
| MLS® Number | E4442029 |
| Property Type | Single Family |
| Neigbourhood | Pembina |
| Amenities Near By | Playground, Public Transit, Shopping |
| Features | Flat Site, Exterior Walls- 2x6" |
| Structure | Deck |
Building
| Bathroom Total | 3 |
| Bedrooms Total | 3 |
| Amenities | Vinyl Windows |
| Appliances | Dishwasher, Dryer, Garage Door Opener, Microwave Range Hood Combo, Refrigerator, Stove, Washer |
| Basement Type | None |
| Constructed Date | 2016 |
| Construction Style Attachment | Attached |
| Fire Protection | Smoke Detectors |
| Half Bath Total | 1 |
| Heating Type | Forced Air |
| Stories Total | 3 |
| Size Interior | 1,534 Ft2 |
| Type | Row / Townhouse |
Parking
| Attached Garage |
Land
| Acreage | No |
| Land Amenities | Playground, Public Transit, Shopping |
Rooms
| Level | Type | Length | Width | Dimensions |
|---|---|---|---|---|
| Main Level | Living Room | 4.73 m | 3.72 m | 4.73 m x 3.72 m |
| Main Level | Dining Room | 2.88 m | 2.62 m | 2.88 m x 2.62 m |
| Main Level | Kitchen | 3.22 m | 2.88 m | 3.22 m x 2.88 m |
| Main Level | Laundry Room | 1.26 m | 1.24 m | 1.26 m x 1.24 m |
| Upper Level | Primary Bedroom | 4.22 m | 3.65 m | 4.22 m x 3.65 m |
| Upper Level | Bedroom 2 | 2.9 m | 2.47 m | 2.9 m x 2.47 m |
| Upper Level | Bedroom 3 | 3.54 m | 2.84 m | 3.54 m x 2.84 m |
https://www.realtor.ca/real-estate/28460294/57-12815-cumberland-road-nw-edmonton-pembina
Contact Us
Contact us for more information
Breanne Kshyk-Gillie
Associate
(780) 458-4821
ca.linkedin.com/in/breanne-marie-kshyk-52814647
www.instagram.com/breannekshyk/
12 Hebert Rd
St Albert, Alberta T8N 5T8
(780) 458-8300
(780) 458-6619

Matthew J. Labas
Associate
blacklabelpropertygroup.com/
www.instagram.com/matthewlabas/
12 Hebert Rd
St Albert, Alberta T8N 5T8
(780) 458-8300
(780) 458-6619


