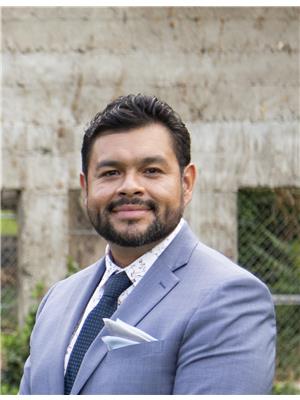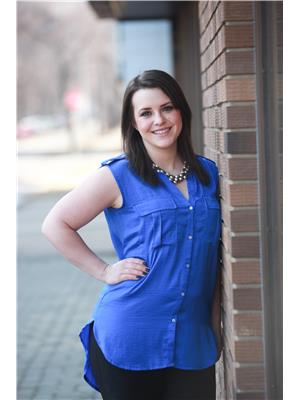#57 1415 62 St Nw Edmonton, Alberta T6L 4K1
$219,000Maintenance, Exterior Maintenance, Insurance, Other, See Remarks
$446.91 Monthly
Maintenance, Exterior Maintenance, Insurance, Other, See Remarks
$446.91 MonthlyDiscover your dream home in the heart of Arbour Glen,just east of 66 St and minutes from the Anthony Henday. This stunning 4-bedroom, 2bath townhome combines style, comfort, and convenience in one irresistible package. Your chef’s kitchen features upgraded stainless-steel appliances, ample cupboards, and a sunlit dining area perfect for family meals. Unwind in the cozy sunken living room, complete with a wood-burning fireplace that promises endless evenings of warmth and ambiance. Upstairs, three generous bedrooms await, each with spacious closets. The main bath delights with dual “his and hers” sinks, ideal for busy mornings. Downstairs, a rec room and fourth bedroom offer plenty of space for guests, a home office, or a media lounge. Summer gatherings are a breeze in your fully fenced backyard, where you can fire up the BBQ and soak up the sunshine. With schools, shopping, public transit, and all amenities just steps away, this home is as practical as it is beautiful. (id:46923)
Property Details
| MLS® Number | E4443237 |
| Property Type | Single Family |
| Neigbourhood | Sakaw |
| Amenities Near By | Golf Course, Playground, Public Transit, Schools, Shopping |
| Features | See Remarks, Flat Site, Level |
Building
| Bathroom Total | 2 |
| Bedrooms Total | 4 |
| Appliances | Dishwasher, Dryer, Hood Fan, Refrigerator, Stove, Washer |
| Basement Development | Finished |
| Basement Type | Full (finished) |
| Constructed Date | 1981 |
| Construction Style Attachment | Attached |
| Fireplace Fuel | Wood |
| Fireplace Present | Yes |
| Fireplace Type | Unknown |
| Half Bath Total | 1 |
| Heating Type | Forced Air |
| Stories Total | 2 |
| Size Interior | 1,098 Ft2 |
| Type | Row / Townhouse |
Parking
| Stall |
Land
| Acreage | No |
| Fence Type | Fence |
| Land Amenities | Golf Course, Playground, Public Transit, Schools, Shopping |
| Size Irregular | 244.46 |
| Size Total | 244.46 M2 |
| Size Total Text | 244.46 M2 |
Rooms
| Level | Type | Length | Width | Dimensions |
|---|---|---|---|---|
| Basement | Bedroom 4 | Measurements not available | ||
| Main Level | Living Room | Measurements not available | ||
| Main Level | Dining Room | Measurements not available | ||
| Main Level | Kitchen | Measurements not available | ||
| Upper Level | Primary Bedroom | Measurements not available | ||
| Upper Level | Bedroom 2 | Measurements not available | ||
| Upper Level | Bedroom 3 | Measurements not available |
https://www.realtor.ca/real-estate/28494921/57-1415-62-st-nw-edmonton-sakaw
Contact Us
Contact us for more information

Carlos V. Rodriguez
Associate
look4thelion.ca/
www.facebook.com/pg/yegrealestate/
www.linkedin.com/in/carlosyeg/
1400-10665 Jasper Ave Nw
Edmonton, Alberta T5J 3S9
(403) 262-7653

Chelsea M. Polgar
Associate
www.facebook.com/yegrealestate
1400-10665 Jasper Ave Nw
Edmonton, Alberta T5J 3S9
(403) 262-7653



































