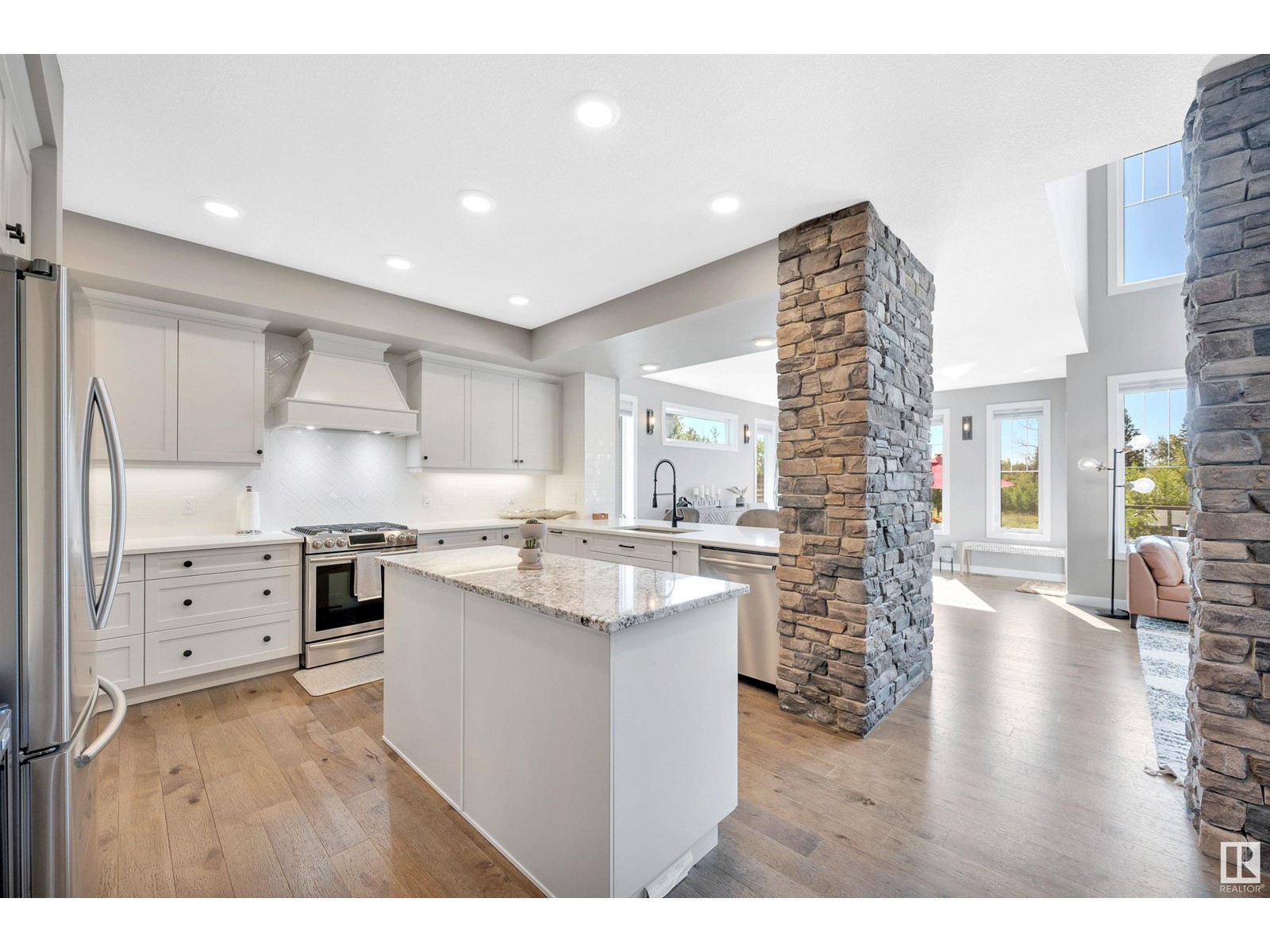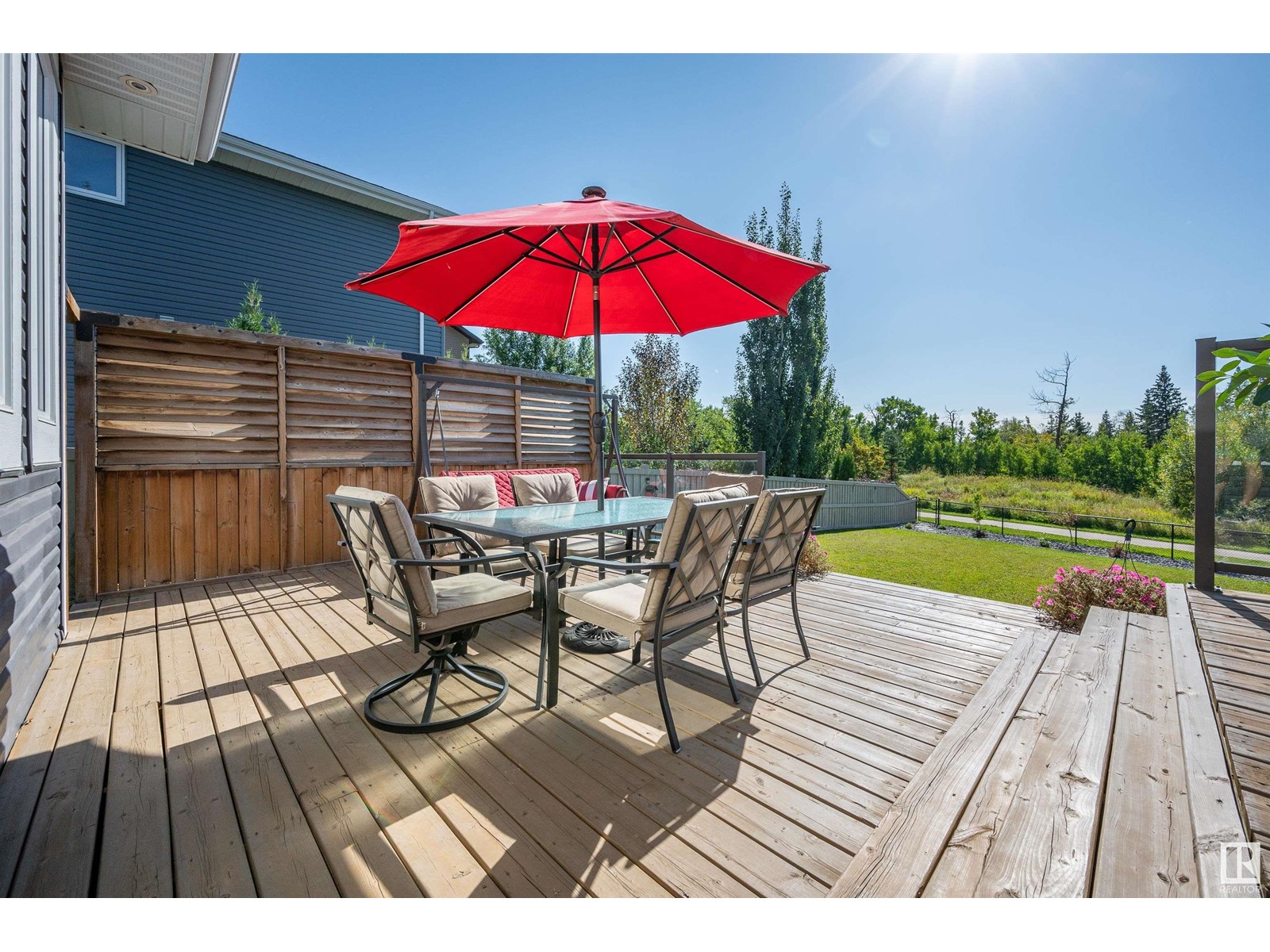5709 Edworthy Landing Ld Nw Edmonton, Alberta T6M 0P2
$925,000
Simply stunning! Nestled in the ravine community of Woodhaven Edgemont, this 2-storey home blends luxury with family living. Step into a chefs dream kitchen, complete with a gas stove, quartz countertops, a prep island, and ample cabinet space. The open-to-above living room is bathed in natural light, featuring huge windows and a grand rock fireplace. Upstairs, a bonus room and 3 spacious bedrooms await, including a serene primary suite with an upgraded spa-like ensuite and walk-in closet. The fully finished basement offers a large rec room, a stylish wet bar, a 4th bedroom, and a 3-piece bath. An oversized heated triple garage provides plenty of space with drive-through access to the backyard. Tons of room for your vehicles AND toys! Outside, the two-tiered deck overlooks a sprawling, south-facing yard backing onto Wedgewood Creek Ravine and scenic walking paths. Perfect for families and executive buyers alike! (id:46923)
Property Details
| MLS® Number | E4407072 |
| Property Type | Single Family |
| Neigbourhood | Edgemont (Edmonton) |
| AmenitiesNearBy | Park, Playground, Schools, Shopping |
| Features | Ravine, No Smoking Home |
| ParkingSpaceTotal | 6 |
| Structure | Deck |
| ViewType | Ravine View |
Building
| BathroomTotal | 4 |
| BedroomsTotal | 4 |
| Amenities | Ceiling - 10ft, Ceiling - 9ft |
| Appliances | Dishwasher, Dryer, Garage Door Opener Remote(s), Garage Door Opener, Hood Fan, Microwave, Refrigerator, Gas Stove(s), Washer, Window Coverings, Wine Fridge |
| BasementDevelopment | Finished |
| BasementType | Full (finished) |
| ConstructedDate | 2015 |
| ConstructionStyleAttachment | Detached |
| CoolingType | Central Air Conditioning |
| FireplaceFuel | Gas |
| FireplacePresent | Yes |
| FireplaceType | Unknown |
| HalfBathTotal | 1 |
| HeatingType | Forced Air |
| StoriesTotal | 2 |
| SizeInterior | 2464.8278 Sqft |
| Type | House |
Parking
| Attached Garage |
Land
| Acreage | No |
| FenceType | Fence |
| LandAmenities | Park, Playground, Schools, Shopping |
| SizeIrregular | 767.06 |
| SizeTotal | 767.06 M2 |
| SizeTotalText | 767.06 M2 |
Rooms
| Level | Type | Length | Width | Dimensions |
|---|---|---|---|---|
| Basement | Bedroom 4 | Measurements not available | ||
| Basement | Recreation Room | Measurements not available | ||
| Main Level | Living Room | Measurements not available | ||
| Main Level | Dining Room | Measurements not available | ||
| Main Level | Kitchen | Measurements not available | ||
| Main Level | Den | Measurements not available | ||
| Upper Level | Primary Bedroom | Measurements not available | ||
| Upper Level | Bedroom 2 | Measurements not available | ||
| Upper Level | Bedroom 3 | Measurements not available | ||
| Upper Level | Bonus Room | Measurements not available |
https://www.realtor.ca/real-estate/27443036/5709-edworthy-landing-ld-nw-edmonton-edgemont-edmonton
Interested?
Contact us for more information
Anna Tomczyk
Associate
201-5607 199 St Nw
Edmonton, Alberta T6M 0M8

































































