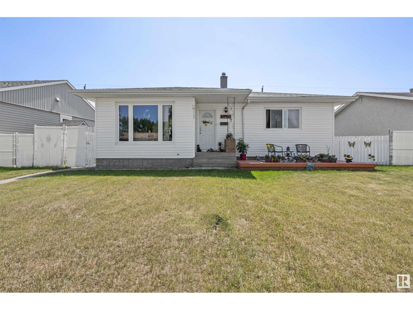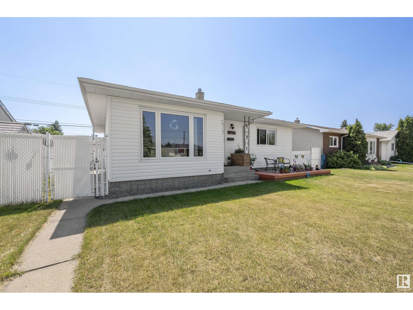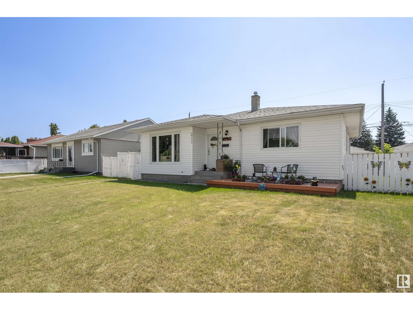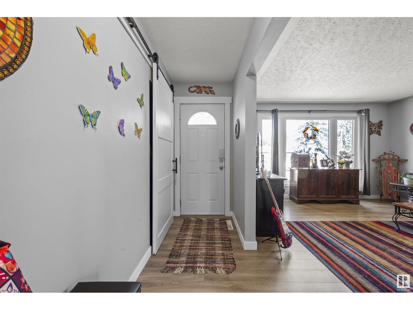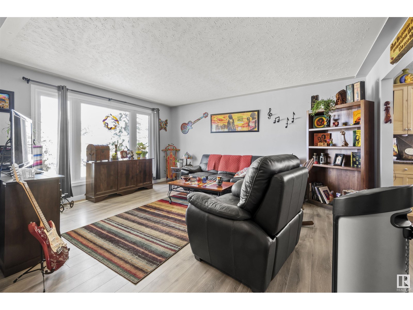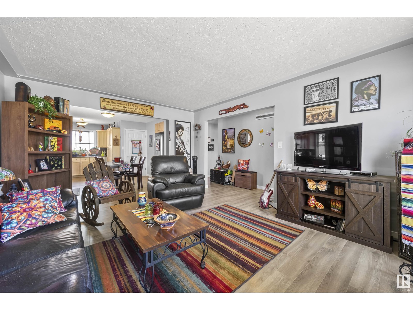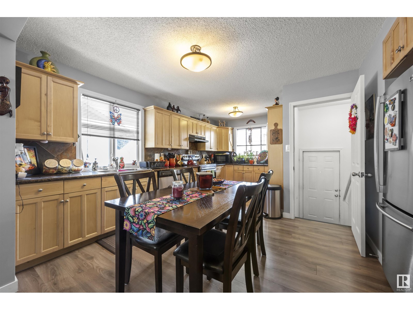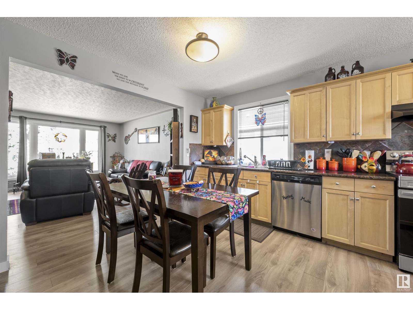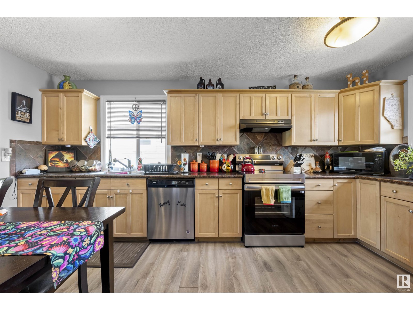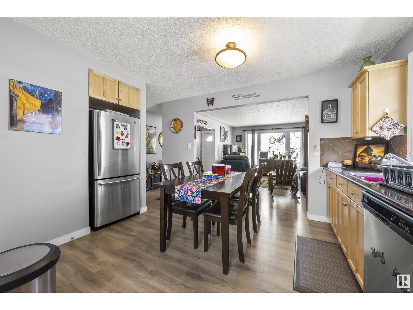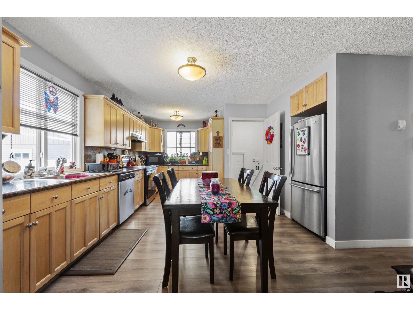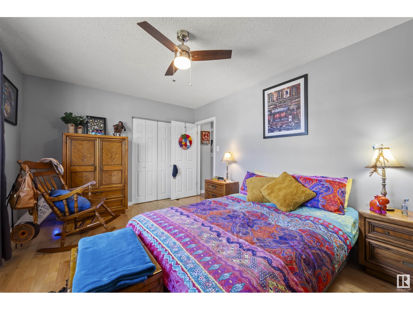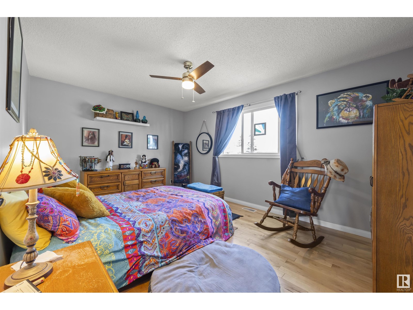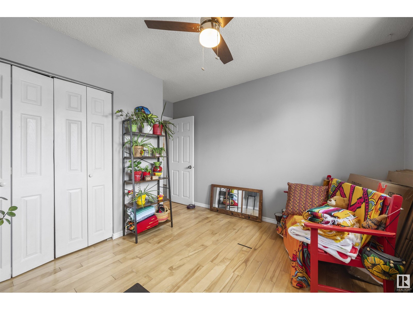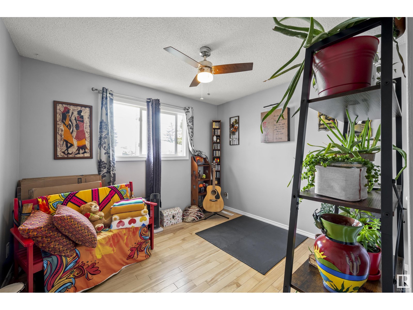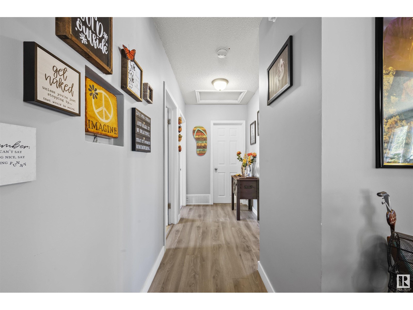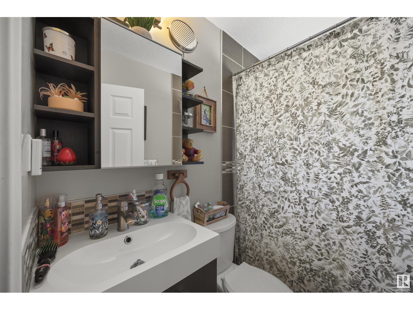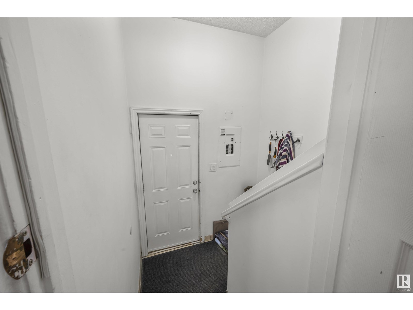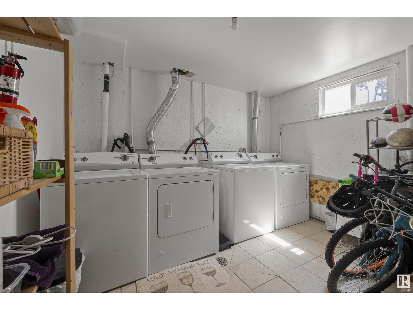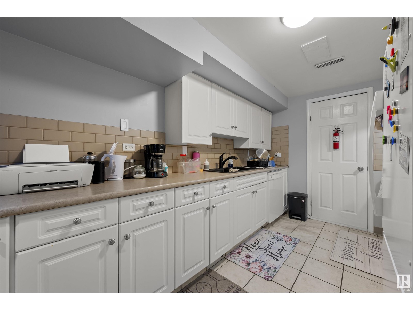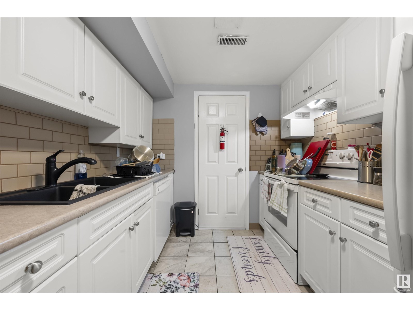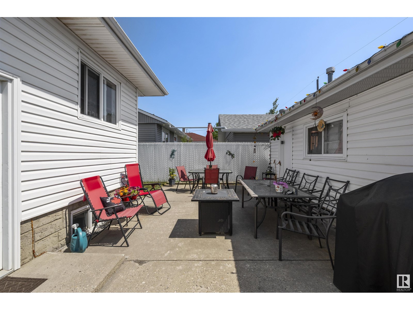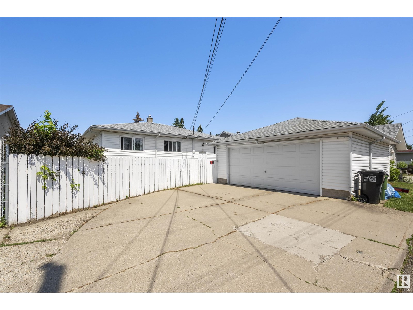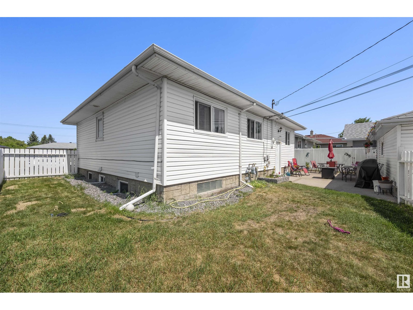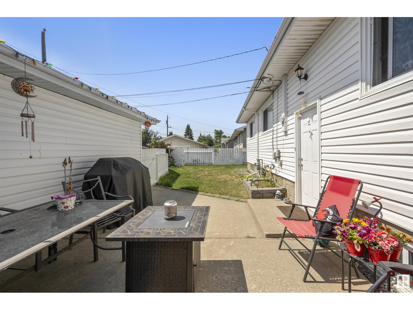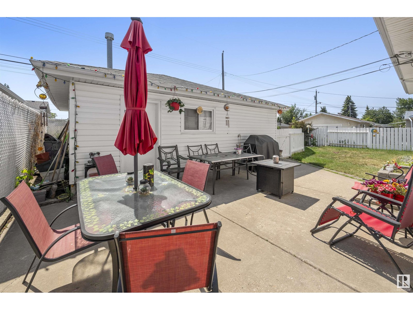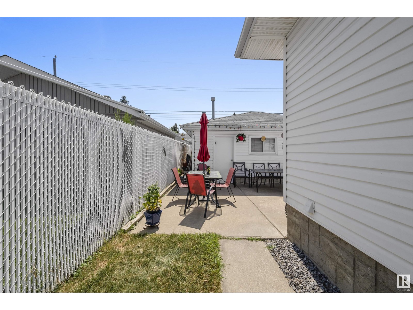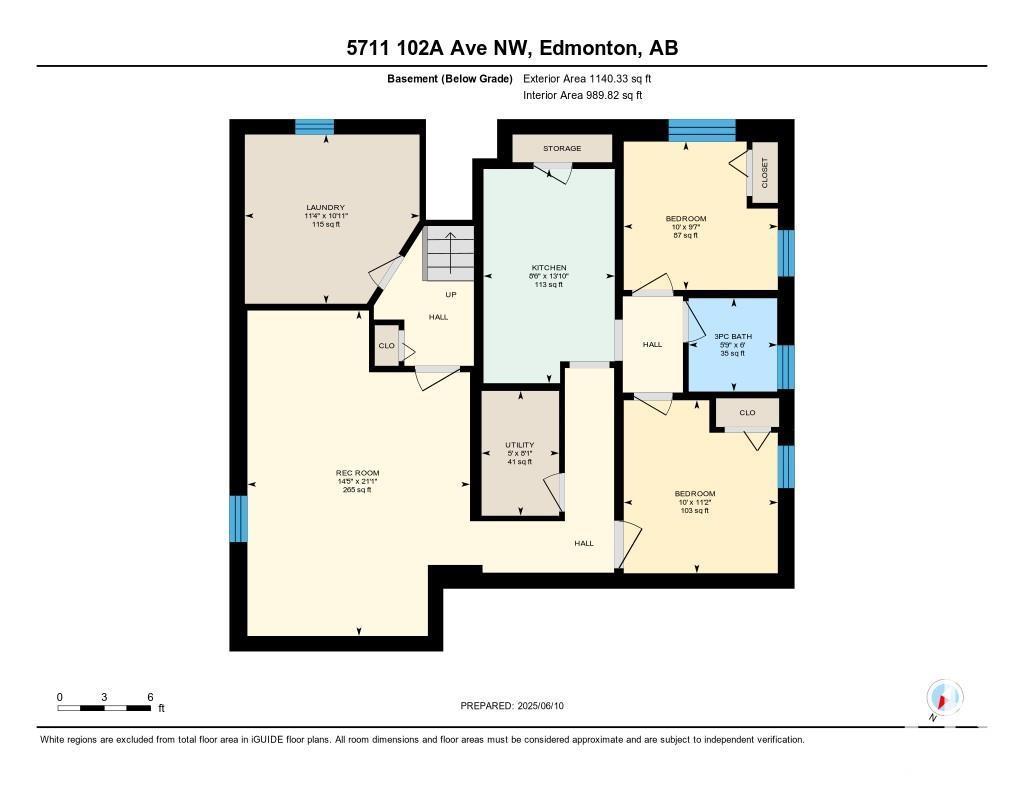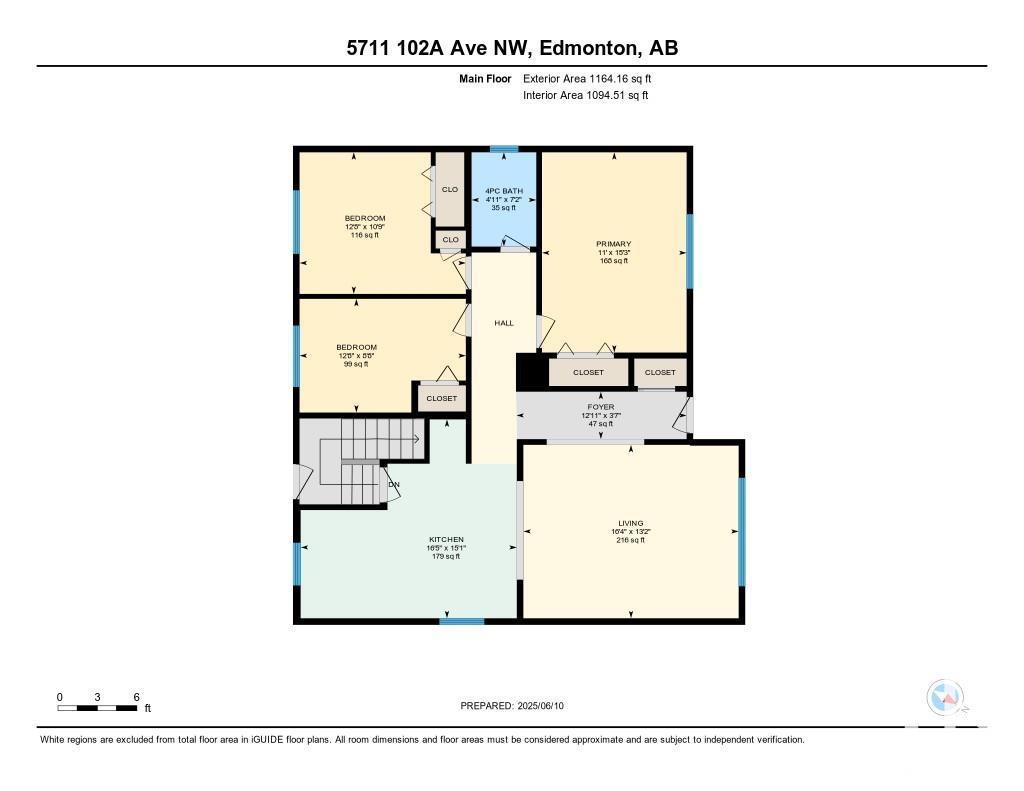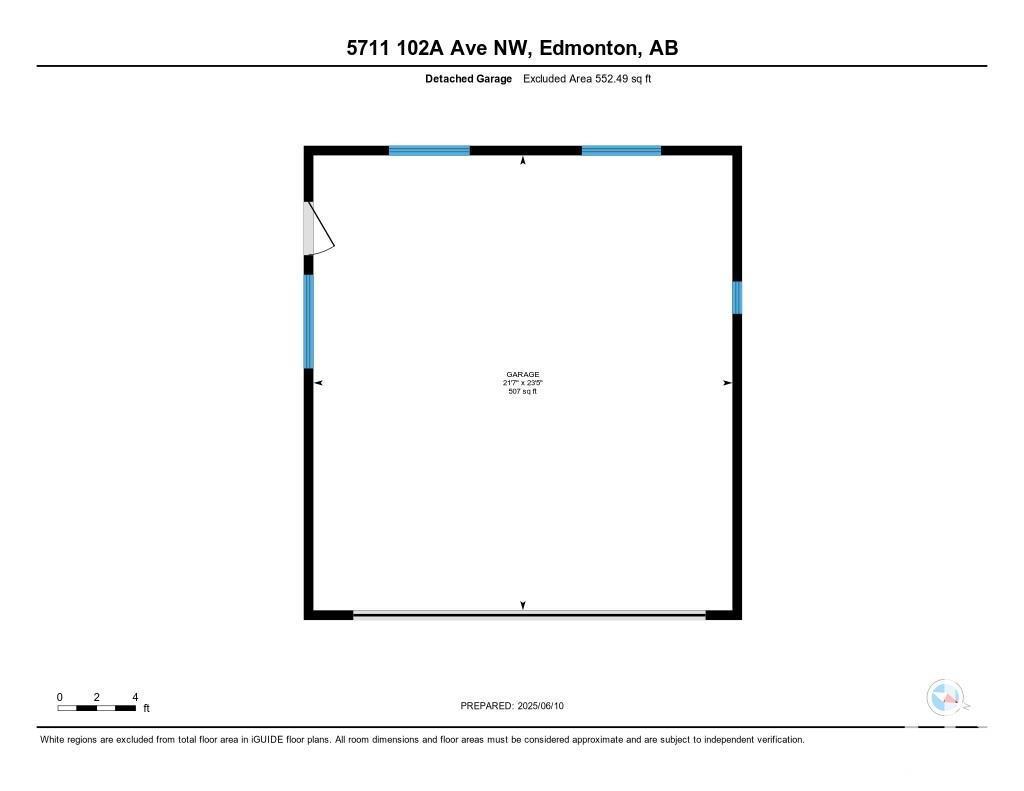5711 102a Av Nw Edmonton, Alberta T6A 0R5
$489,900
A perfect find for investors and homeowners! This charming bungalow has been thoughtfully renovated including a legal basement suite and a newer roof. Immediately inviting with delightful curb appeal, low-maintenance landscaping, and an oversized double garage, this property radiates pride of ownership. Inside, the main level features an airy open-concept design, including three roomy bedrooms and a sleek, modern 4-piece bathroom. The updated kitchen is a cook's dream, equipped with maple cabinetry and stainless steel appliances. Downstairs offers a legal secondary suite with two comfortable bedrooms, ample living and dining areas, a stylish kitchen, and a contemporary 3-piece bathroom with a glass-enclosed shower. Convenience is key with a shared laundry room boasting dual washers and dryers. Relax in the sunny, fully fenced south-facing backyard, complete with a spacious concrete patio and mature trees for added privacy. Ideal location, this home checks all the boxes! (id:46923)
Property Details
| MLS® Number | E4441772 |
| Property Type | Single Family |
| Neigbourhood | Fulton Place |
| Amenities Near By | Golf Course, Public Transit |
| Features | See Remarks, Flat Site, Lane |
Building
| Bathroom Total | 2 |
| Bedrooms Total | 5 |
| Appliances | Dryer, Refrigerator, Two Stoves, Two Washers, Dishwasher |
| Architectural Style | Bungalow |
| Basement Development | Finished |
| Basement Features | Suite |
| Basement Type | Full (finished) |
| Constructed Date | 1958 |
| Construction Style Attachment | Detached |
| Heating Type | Forced Air |
| Stories Total | 1 |
| Size Interior | 1,164 Ft2 |
| Type | House |
Parking
| Detached Garage |
Land
| Acreage | No |
| Fence Type | Fence |
| Land Amenities | Golf Course, Public Transit |
| Size Irregular | 526.12 |
| Size Total | 526.12 M2 |
| Size Total Text | 526.12 M2 |
Rooms
| Level | Type | Length | Width | Dimensions |
|---|---|---|---|---|
| Basement | Bedroom 4 | Measurements not available | ||
| Basement | Bedroom 5 | Measurements not available | ||
| Basement | Second Kitchen | Measurements not available | ||
| Basement | Laundry Room | Measurements not available | ||
| Basement | Utility Room | Measurements not available | ||
| Main Level | Living Room | Measurements not available | ||
| Main Level | Dining Room | Measurements not available | ||
| Main Level | Kitchen | Measurements not available | ||
| Main Level | Primary Bedroom | Measurements not available | ||
| Main Level | Bedroom 2 | Measurements not available | ||
| Main Level | Bedroom 3 | Measurements not available |
https://www.realtor.ca/real-estate/28454094/5711-102a-av-nw-edmonton-fulton-place
Contact Us
Contact us for more information

Chris Proctor
Associate
(780) 435-0100
www.proctorteam.com/
301-11044 82 Ave Nw
Edmonton, Alberta T6G 0T2
(780) 438-2500
(780) 435-0100
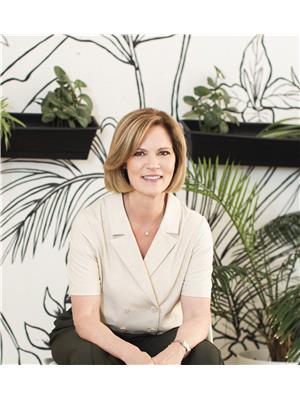
Patti Proctor
Associate
proctorteam.com/
www.instagram.com/pattiproctor/
301-11044 82 Ave Nw
Edmonton, Alberta T6G 0T2
(780) 438-2500
(780) 435-0100

