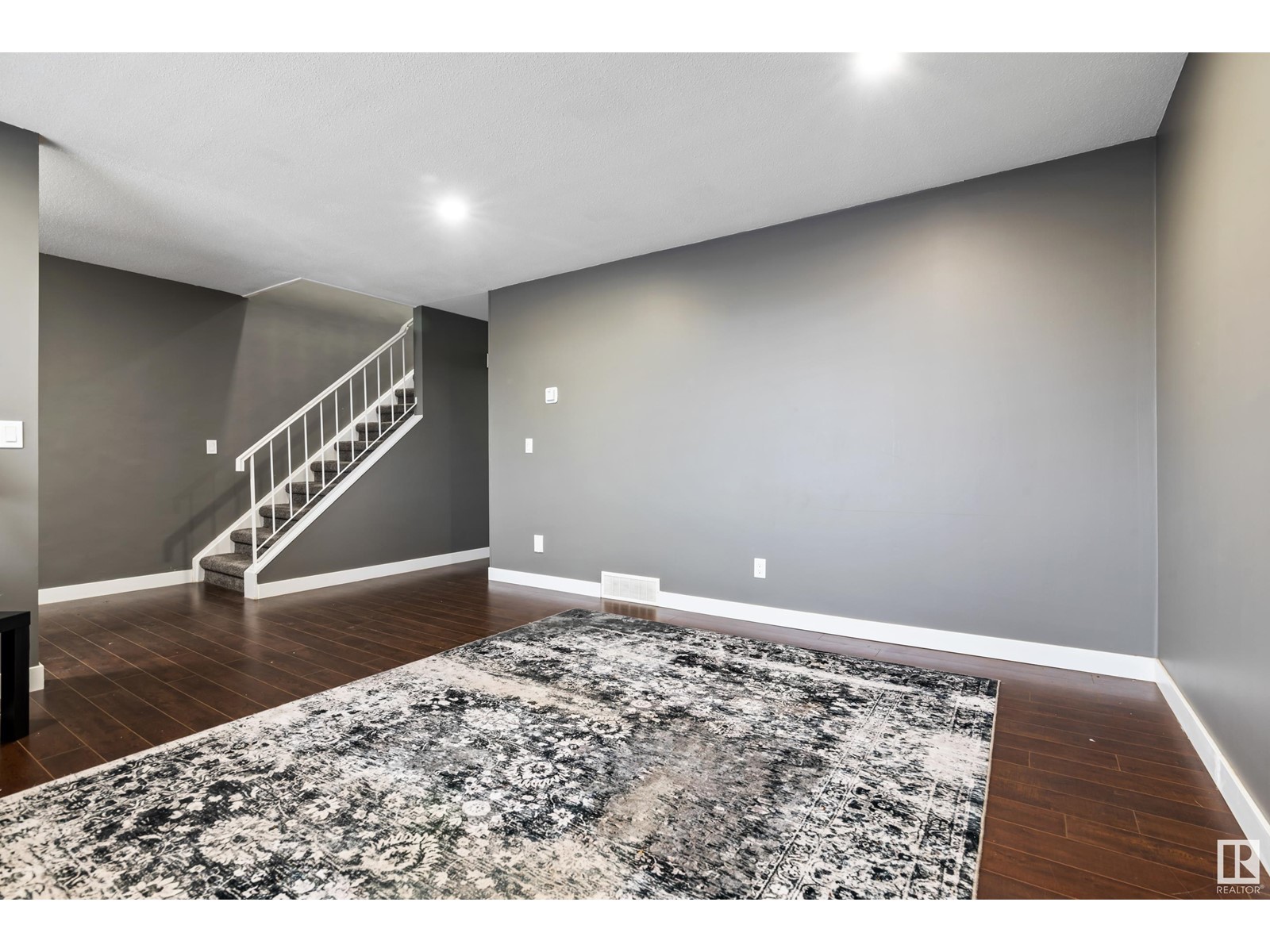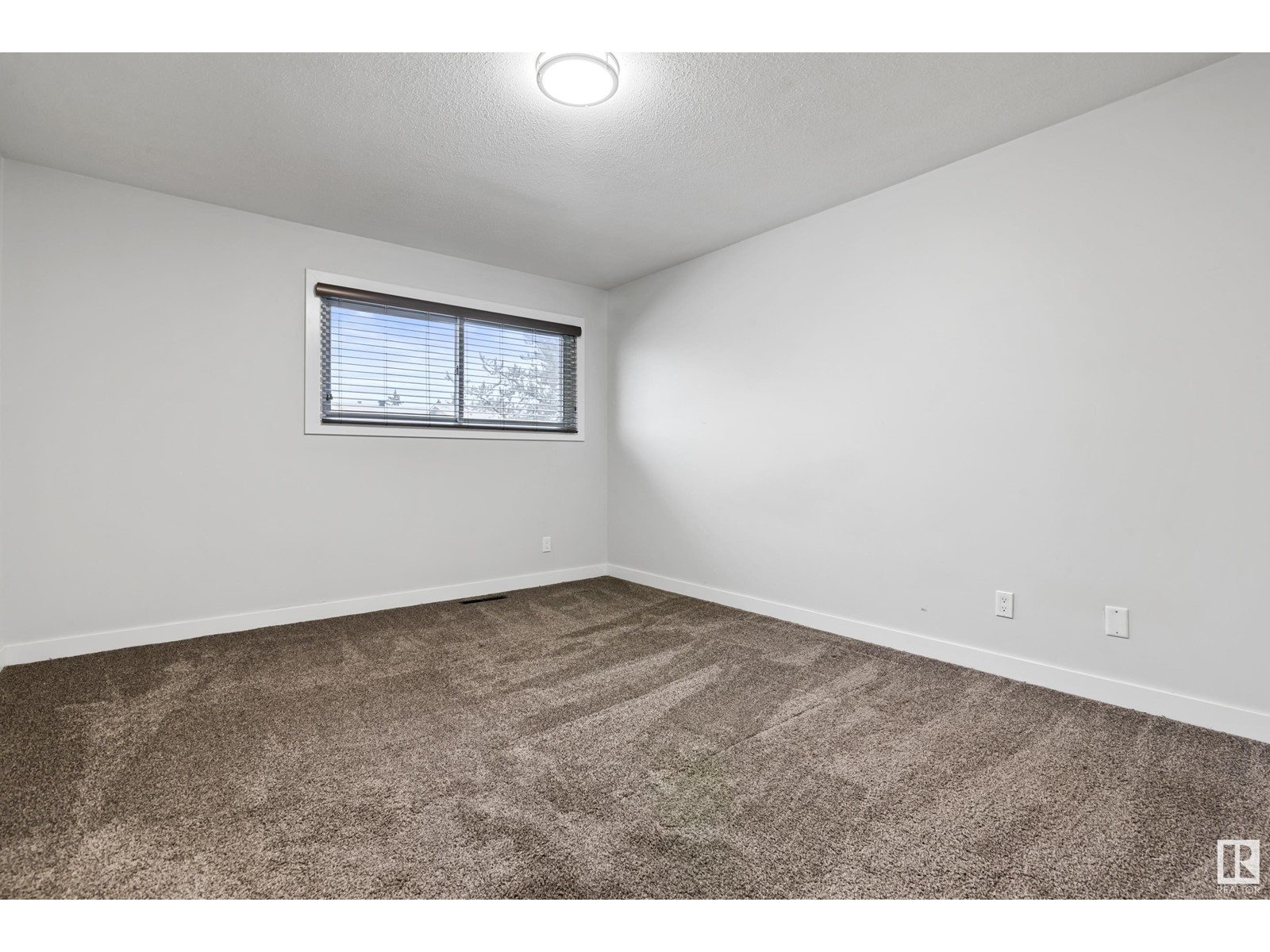5716 143 Av Nw Nw Edmonton, Alberta T5A 1K1
$214,888Maintenance, Insurance, Common Area Maintenance, Landscaping, Property Management, Other, See Remarks
$423.79 Monthly
Maintenance, Insurance, Common Area Maintenance, Landscaping, Property Management, Other, See Remarks
$423.79 MonthlyCHARMING TOWHOUSE WITH FINISHED BASEMENT - A MUST-SEE!! This spacious townhouse offers 1,303 sq. ft. of living space, plus an additional 650 sf of developed basement, perfect for extra living or storage needs. The property features 3 generously sized bedrooms upstairs, a 4-piece bathroom, and a convenient 2-piece powder room on the main floor. The updated kitchen includes Stainless Steele appliances, with Hood Fan Microwave, making meal prep a breeze. Situated in a Great Complex, the home backs onto a peaceful grassy area. Located close to schools and public transportation. (id:46923)
Property Details
| MLS® Number | E4414279 |
| Property Type | Single Family |
| Neigbourhood | York |
| AmenitiesNearBy | Park, Playground, Public Transit, Schools |
| CommunityFeatures | Public Swimming Pool |
| Features | No Animal Home, No Smoking Home |
Building
| BathroomTotal | 2 |
| BedroomsTotal | 3 |
| Amenities | Vinyl Windows |
| Appliances | Dishwasher, Dryer, Microwave Range Hood Combo, Refrigerator, Stove, Washer |
| BasementDevelopment | Partially Finished |
| BasementType | Full (partially Finished) |
| ConstructedDate | 1967 |
| ConstructionStyleAttachment | Attached |
| HalfBathTotal | 1 |
| HeatingType | Forced Air |
| StoriesTotal | 2 |
| SizeInterior | 1303.7248 Sqft |
| Type | Row / Townhouse |
Parking
| Stall |
Land
| Acreage | No |
| FenceType | Fence |
| LandAmenities | Park, Playground, Public Transit, Schools |
| SizeIrregular | 251.77 |
| SizeTotal | 251.77 M2 |
| SizeTotalText | 251.77 M2 |
Rooms
| Level | Type | Length | Width | Dimensions |
|---|---|---|---|---|
| Basement | Family Room | 6.06 m | 4.34 m | 6.06 m x 4.34 m |
| Basement | Bonus Room | Measurements not available | ||
| Basement | Laundry Room | 2.64 m | 2.17 m | 2.64 m x 2.17 m |
| Basement | Hobby Room | 2.64 m | 2.17 m | 2.64 m x 2.17 m |
| Basement | Utility Room | 3.54 m | 2.8 m | 3.54 m x 2.8 m |
| Main Level | Living Room | 4.55 m | 4.09 m | 4.55 m x 4.09 m |
| Main Level | Dining Room | 4.11 m | 2.34 m | 4.11 m x 2.34 m |
| Main Level | Kitchen | 2.72 m | 2.6 m | 2.72 m x 2.6 m |
| Upper Level | Primary Bedroom | 4.55 m | 3.56 m | 4.55 m x 3.56 m |
| Upper Level | Bedroom 2 | 3.87 m | 3.02 m | 3.87 m x 3.02 m |
| Upper Level | Bedroom 3 | 3.03 m | 2.84 m | 3.03 m x 2.84 m |
https://www.realtor.ca/real-estate/27673666/5716-143-av-nw-nw-edmonton-york
Interested?
Contact us for more information
Sherrie L. Anderson
Associate
8104 160 Ave Nw
Edmonton, Alberta T5Z 3J8



























