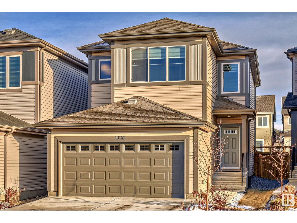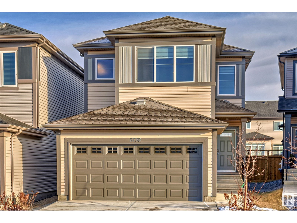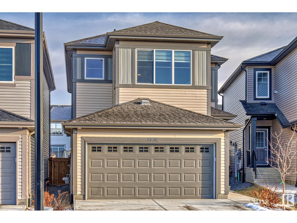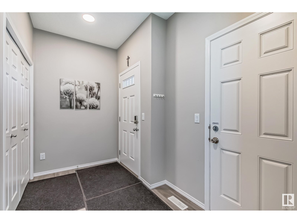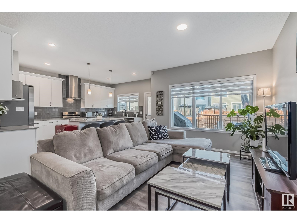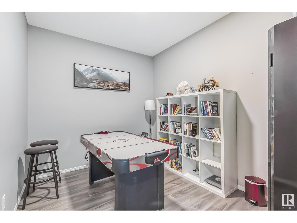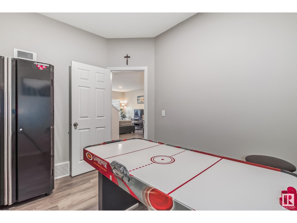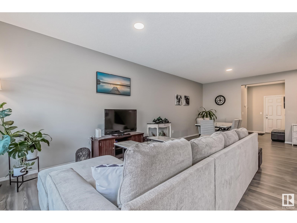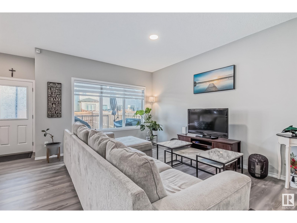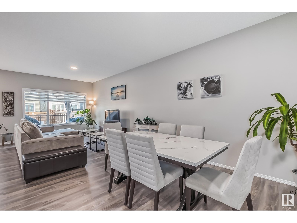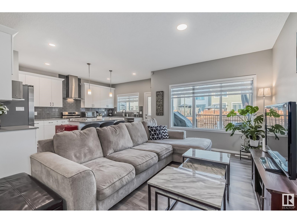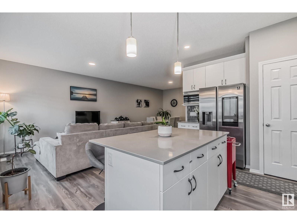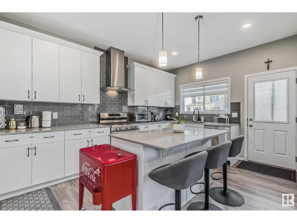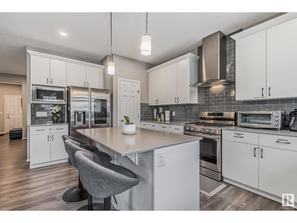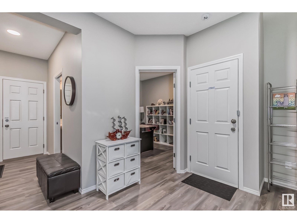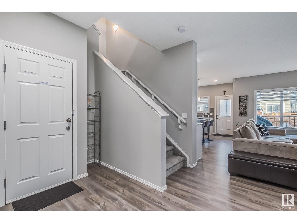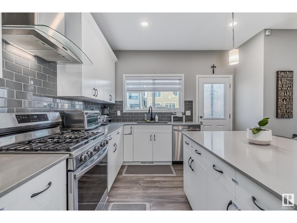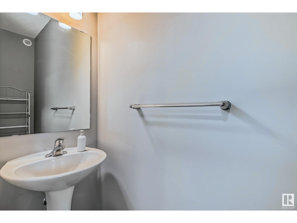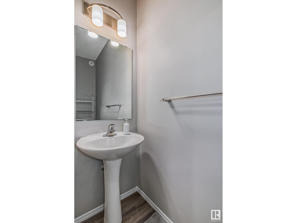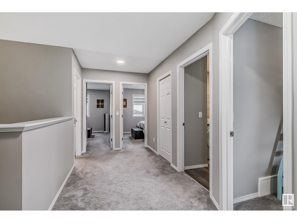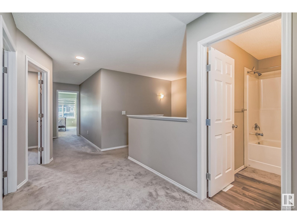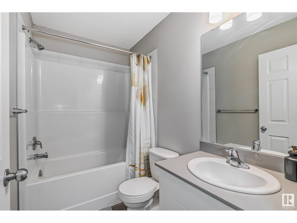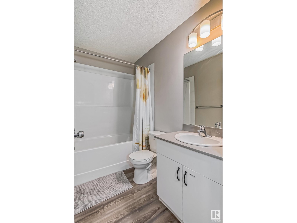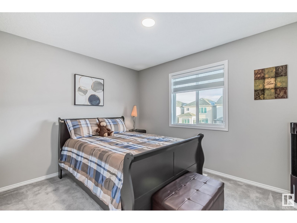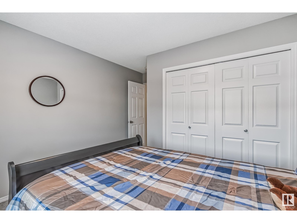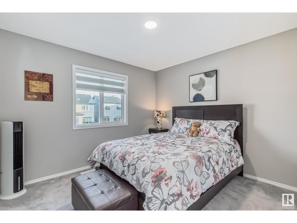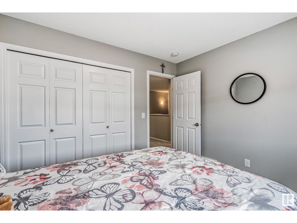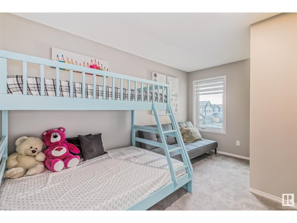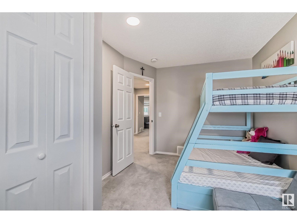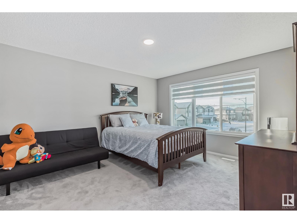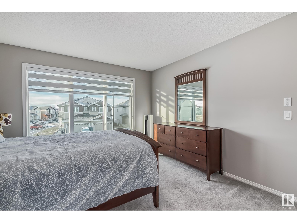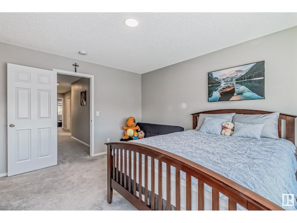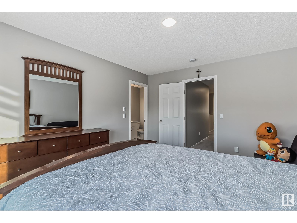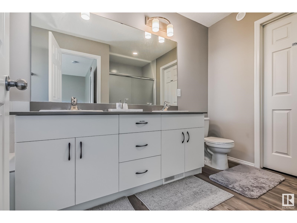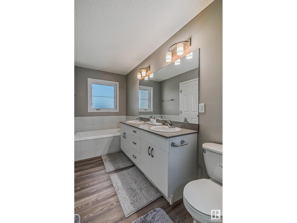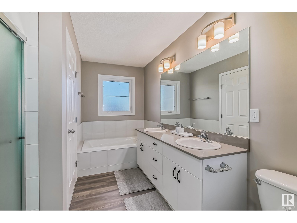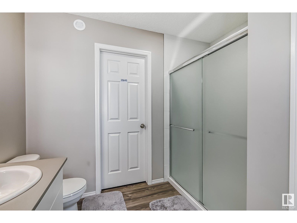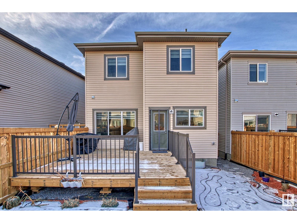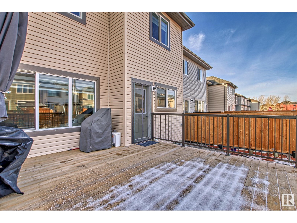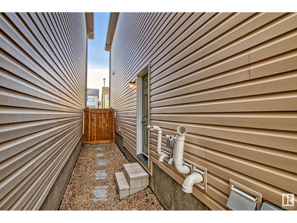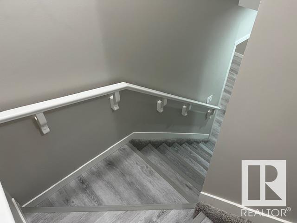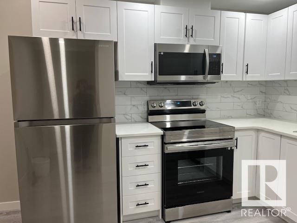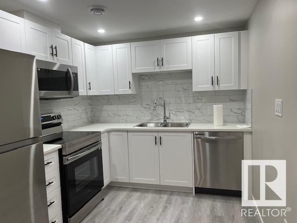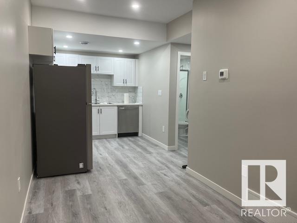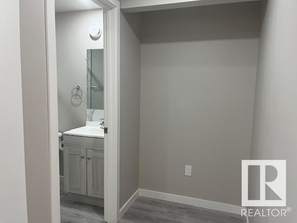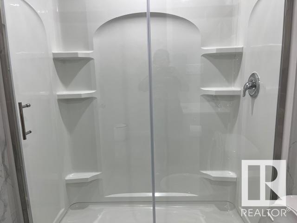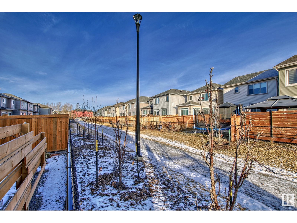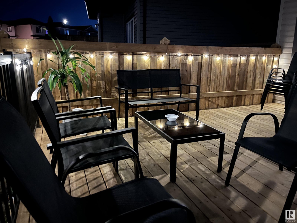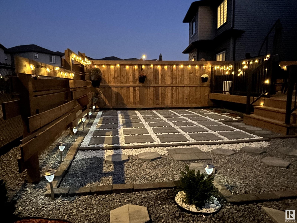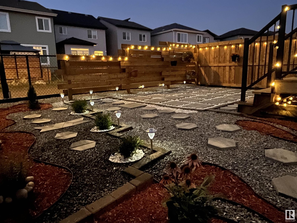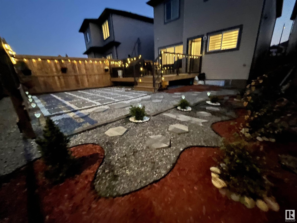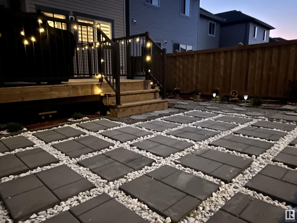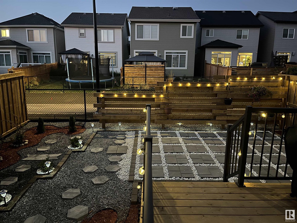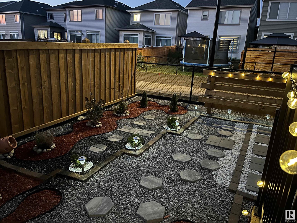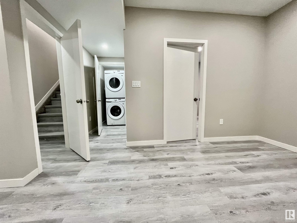5730 Cautley Cr Sw Edmonton, Alberta T6W 4X9
$687,000
Everything done up for you! Legal basement suite with lease, under property management at $1400/mo. to expire on 6/30/2025 - a great mortgage helper or perfect for multi-generational families. Landscaping all done with a low maintenance design. An oversized deck perfect for outdoor entertaining, backs onto a trail. Open concept layout. The upgraded kitchen boasts with plenty of cabinets, a chimney hood fan, a gas line and SMART kitchen appliances. Total of 5 bedrooms + a den. The primary bedroom has a 5-piece ensuite. Three other bedrooms along with the laundry room and a 4-piece bath complete the second floor. The 5th bedroom, the 3rd full bathroom, the 2nd kitchen (with stove, microwave, refrigerator, dishwasher) and the 2nd washer-dryer units are at the 9-feet ceiling basement legal suite. There isn't anything else to be done for this house. Everything has been completed from the basement up, inside and out. You are the only missing piece to call this house a home. Own it now! (id:46923)
Property Details
| MLS® Number | E4425504 |
| Property Type | Single Family |
| Neigbourhood | Chappelle Area |
| Amenities Near By | Airport, Playground, Public Transit, Schools, Shopping |
| Features | No Smoking Home |
| Structure | Deck |
Building
| Bathroom Total | 4 |
| Bedrooms Total | 5 |
| Amenities | Ceiling - 9ft, Vinyl Windows |
| Appliances | Dryer, Garage Door Opener Remote(s), Garage Door Opener, Hood Fan, Microwave Range Hood Combo, Washer/dryer Stack-up, Stove, Gas Stove(s), Washer, Refrigerator, Dishwasher |
| Basement Development | Finished |
| Basement Features | Suite |
| Basement Type | Full (finished) |
| Constructed Date | 2021 |
| Construction Style Attachment | Detached |
| Fire Protection | Smoke Detectors |
| Half Bath Total | 1 |
| Heating Type | Forced Air |
| Stories Total | 2 |
| Size Interior | 2,023 Ft2 |
| Type | House |
Parking
| Attached Garage |
Land
| Acreage | No |
| Fence Type | Fence |
| Land Amenities | Airport, Playground, Public Transit, Schools, Shopping |
Rooms
| Level | Type | Length | Width | Dimensions |
|---|---|---|---|---|
| Basement | Bedroom 5 | 3.35 × 3.34 | ||
| Main Level | Living Room | 4.29 × 3.49 | ||
| Main Level | Dining Room | 3.06 × 3.47 | ||
| Main Level | Kitchen | 4.84 × 3.39 | ||
| Main Level | Den | 2.72 × 3.37 | ||
| Upper Level | Primary Bedroom | 4.25 × 3.70 | ||
| Upper Level | Bedroom 2 | 3.08 × 3.34 | ||
| Upper Level | Bedroom 3 | 3.53 × 2.91 | ||
| Upper Level | Bedroom 4 | 3.53 × 2.91 |
https://www.realtor.ca/real-estate/28020449/5730-cautley-cr-sw-edmonton-chappelle-area
Contact Us
Contact us for more information

Margarette De Castro
Associate
(780) 705-5392
201-11823 114 Ave Nw
Edmonton, Alberta T5G 2Y6
(780) 705-5393
(780) 705-5392
www.liveinitia.ca/

