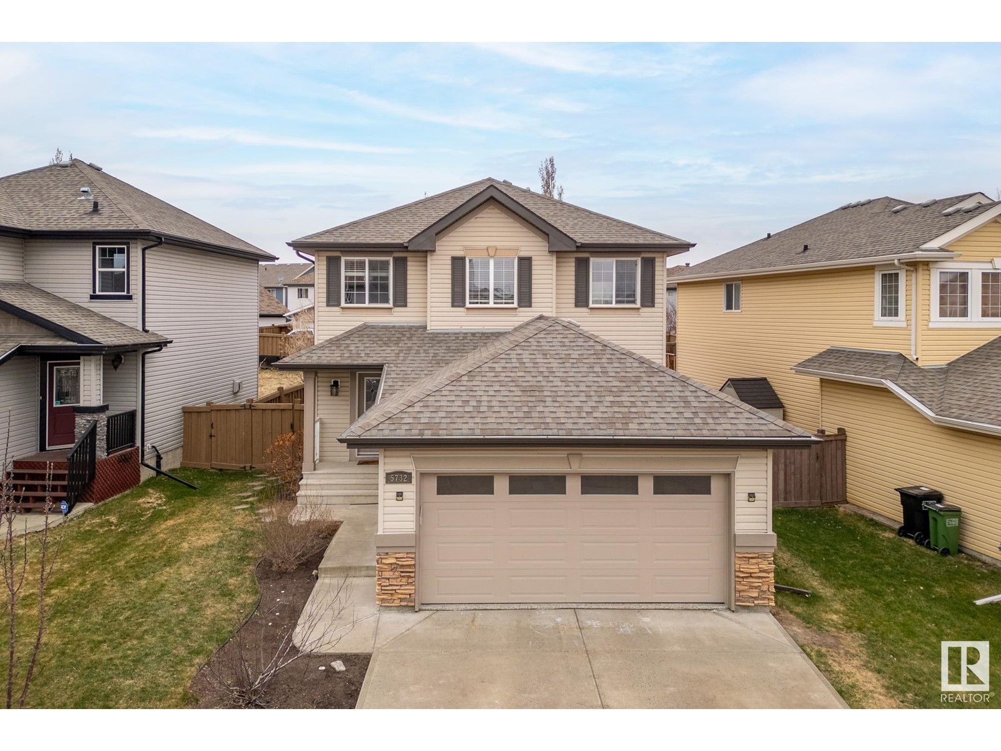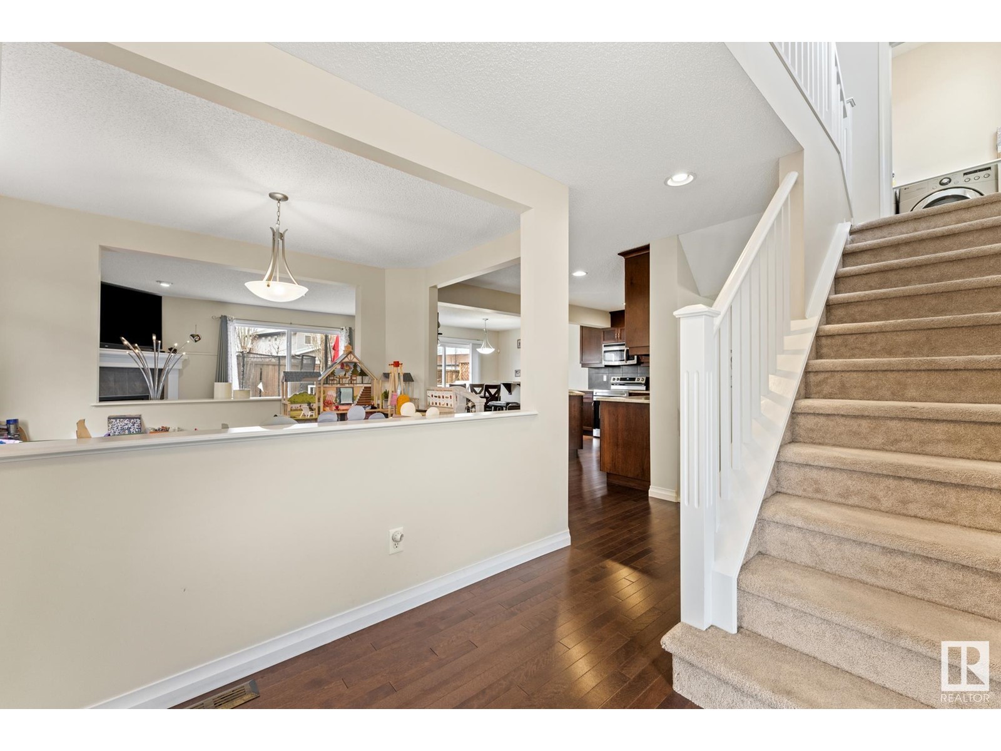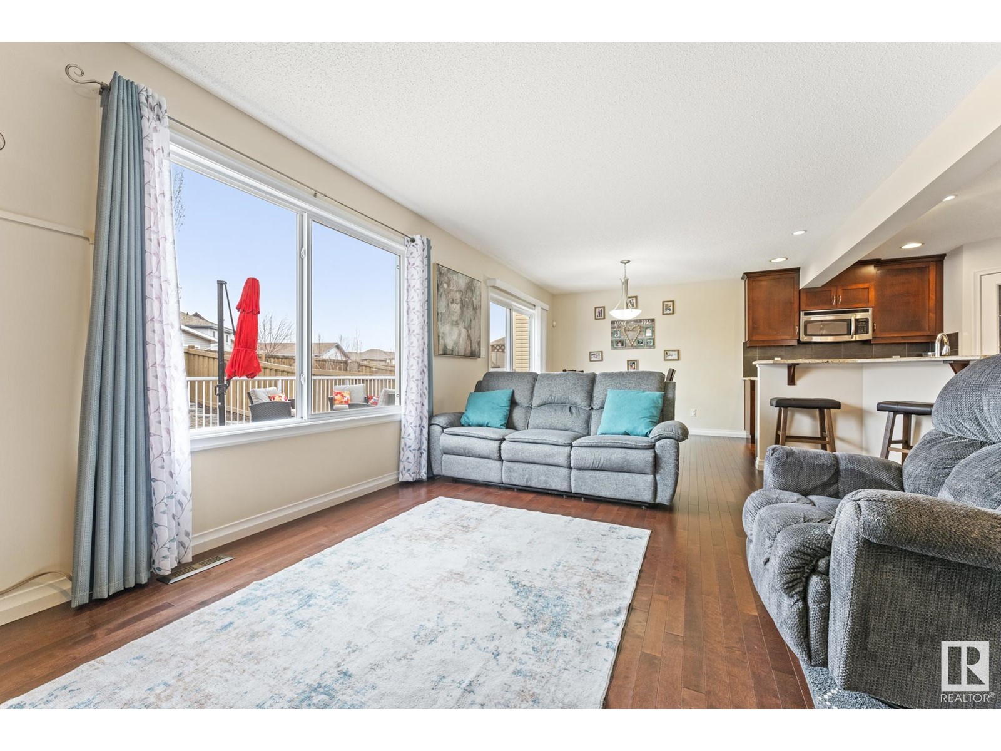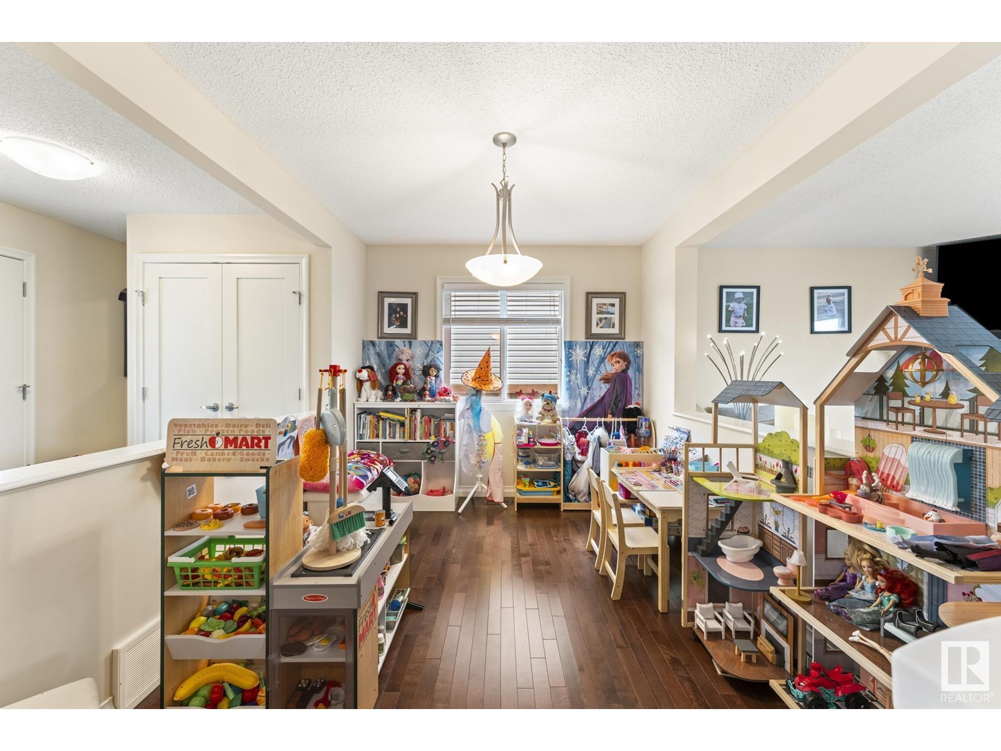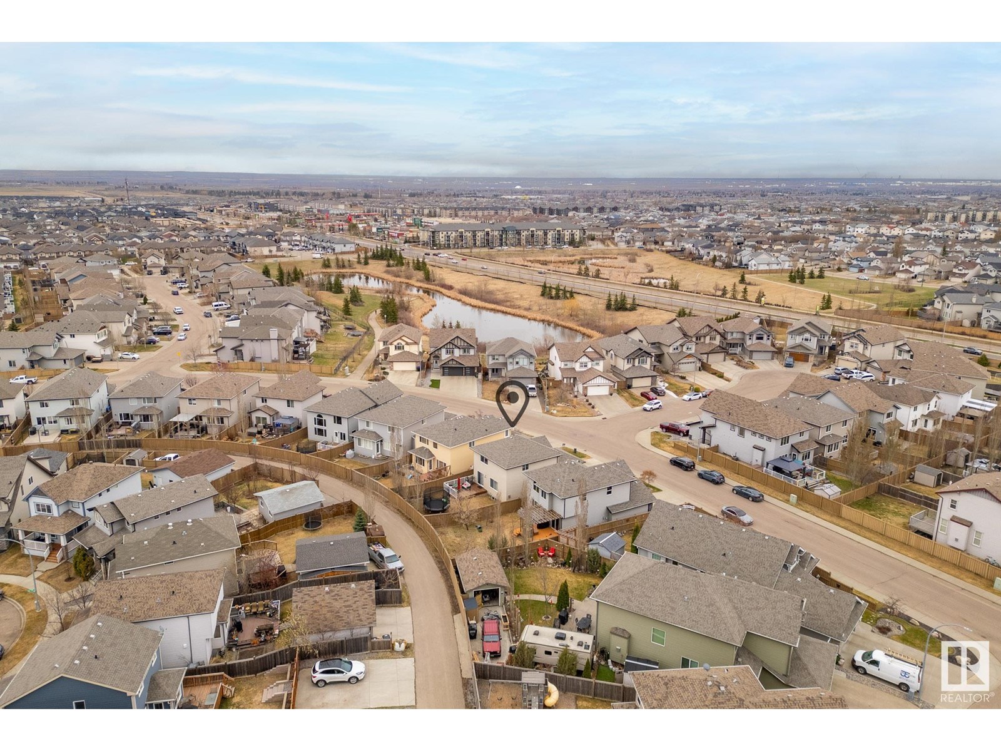5732 168 Av Nw Edmonton, Alberta T5Y 0K5
$539,900
This nearly 1700 sq ft open concept home has a gorgeous kitchen w/rich dark cabinets, granite counter tops, S/S appliances & corner pantry. A breakfast nook w/access to the backyard via a sliding door is just off the kitchen. A large living room w/corner gas fireplace & formal dining room/flex space tie into the open concept of this home & make the perfect space for entertaining. 1/2 bath finishes off the main floor. Walking up the stairs to the 2nd level features laundry room, spacious primary bedroom w/huge walk-in closet. The 5 pc ensuite has double sinks, a large garden soaker tub & stand up shower. 2 more large bedrooms & a 4 pc bath finish off the 2nd level. The backyard is a perfect size w/an oversized deck, gas line to BBQ & gorgeous landscaping. Don't forget about large double ATTACHED garage! With easy access to schools, shopping, transit & Henday this home is in the perfect location! This home also comes w/ central A/C & shed! 2024 taxes $4,542.58. Lot size 446.44 sq m. (id:46923)
Property Details
| MLS® Number | E4432306 |
| Property Type | Single Family |
| Neigbourhood | McConachie Area |
| Amenities Near By | Playground, Public Transit, Schools, Shopping |
| Structure | Deck |
Building
| Bathroom Total | 3 |
| Bedrooms Total | 3 |
| Amenities | Vinyl Windows |
| Appliances | Dishwasher, Dryer, Garage Door Opener Remote(s), Garage Door Opener, Microwave Range Hood Combo, Refrigerator, Storage Shed, Stove, Washer |
| Basement Development | Unfinished |
| Basement Type | Full (unfinished) |
| Constructed Date | 2009 |
| Construction Style Attachment | Detached |
| Cooling Type | Central Air Conditioning |
| Fireplace Fuel | Gas |
| Fireplace Present | Yes |
| Fireplace Type | Corner |
| Half Bath Total | 1 |
| Heating Type | Forced Air |
| Stories Total | 2 |
| Size Interior | 1,678 Ft2 |
| Type | House |
Parking
| Attached Garage | |
| Oversize |
Land
| Acreage | No |
| Fence Type | Fence |
| Land Amenities | Playground, Public Transit, Schools, Shopping |
| Size Irregular | 446.44 |
| Size Total | 446.44 M2 |
| Size Total Text | 446.44 M2 |
Rooms
| Level | Type | Length | Width | Dimensions |
|---|---|---|---|---|
| Main Level | Living Room | 5.94 m | 3.66 m | 5.94 m x 3.66 m |
| Main Level | Dining Room | 3.54 m | 2.68 m | 3.54 m x 2.68 m |
| Main Level | Kitchen | 4.56 m | 3.52 m | 4.56 m x 3.52 m |
| Main Level | Breakfast | 2.27 m | 2.9 m | 2.27 m x 2.9 m |
| Upper Level | Primary Bedroom | 5.23 m | 3.37 m | 5.23 m x 3.37 m |
| Upper Level | Bedroom 2 | 2.88 m | 3.26 m | 2.88 m x 3.26 m |
| Upper Level | Bedroom 3 | 2.86 m | 3.25 m | 2.86 m x 3.25 m |
| Upper Level | Laundry Room | 1.7 m | 2.17 m | 1.7 m x 2.17 m |
https://www.realtor.ca/real-estate/28206031/5732-168-av-nw-edmonton-mcconachie-area
Contact Us
Contact us for more information

Sarah Keats
Associate
(780) 457-2194
sarahkeats.remax.ca/
twitter.com/sarahLkeats
www.facebook.com/sarah.dulmagekeats
13120 St Albert Trail Nw
Edmonton, Alberta T5L 4P6
(780) 457-3777
(780) 457-2194

