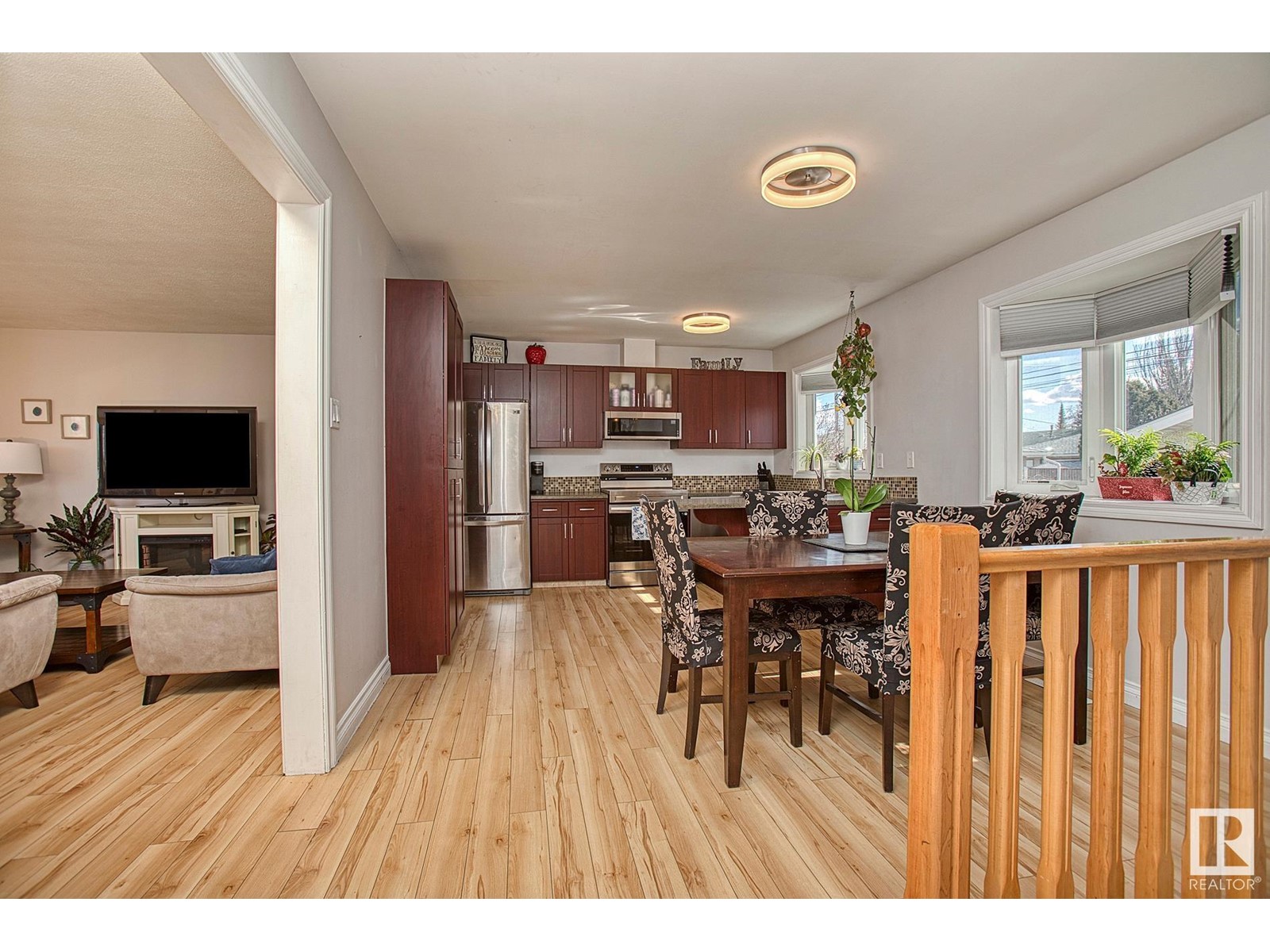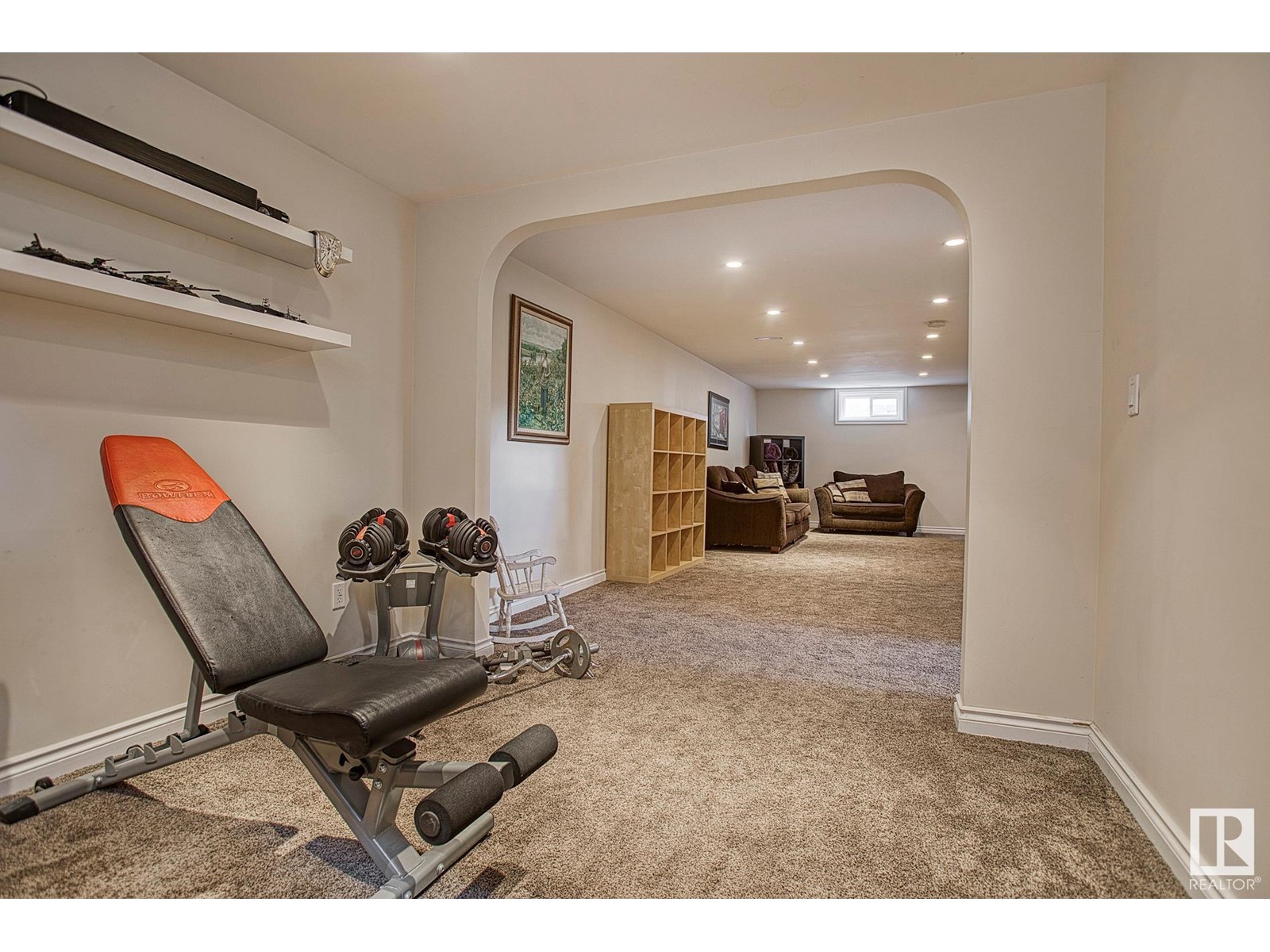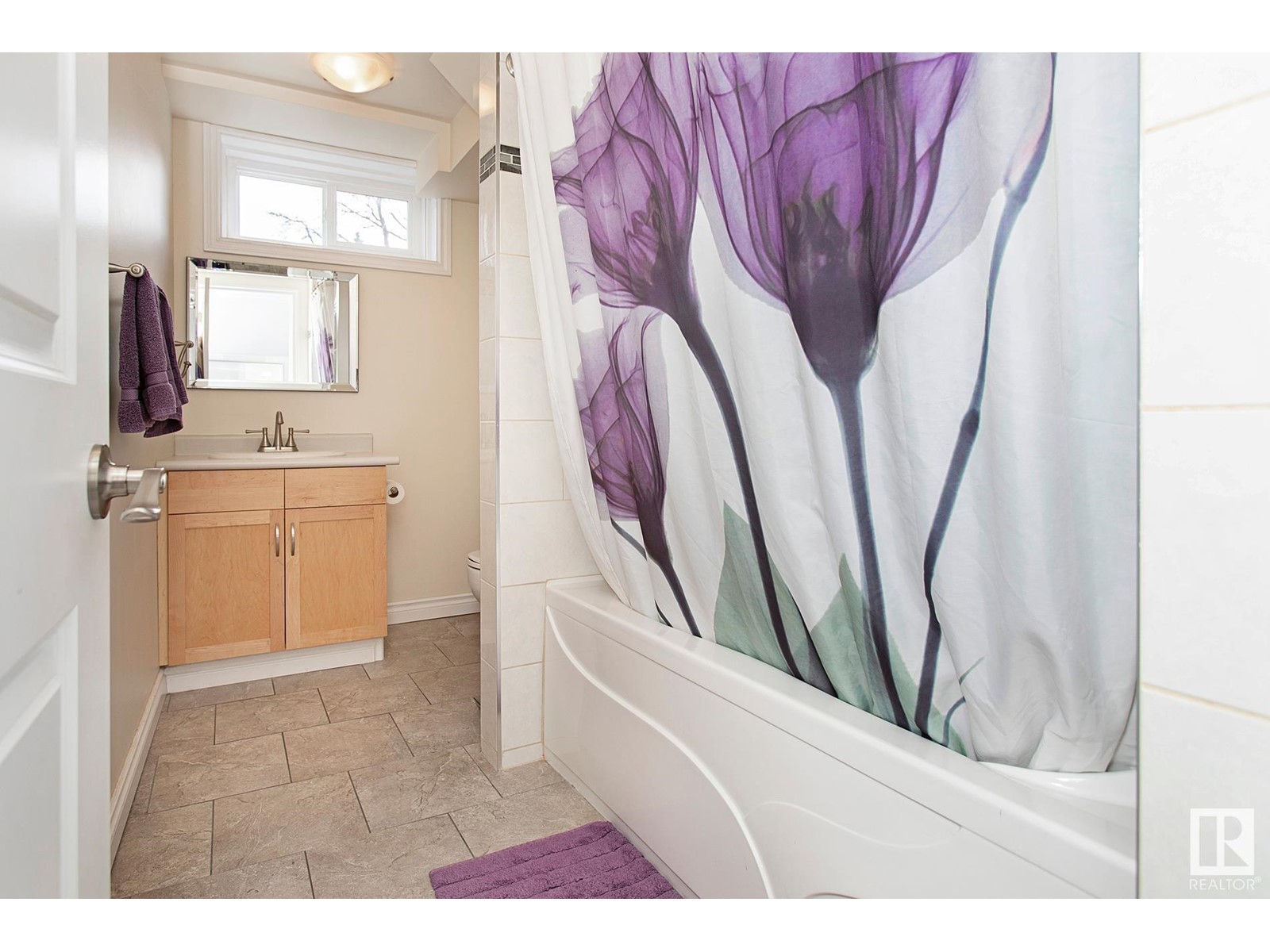(780) 233-8446
travis@ontheballrealestate.com
5735 90 Av Nw Edmonton, Alberta T6B 0P1
4 Bedroom
2 Bathroom
1,037 ft2
Bungalow
Forced Air
$448,700
Well appointed 3+1 bedroom family home in Ottewell. This home features a sunny south facing large backyard with a double car garage. Upgrades include vinyl siding, newer shingles on garage, newer windows throughout the house, two bay windows. Two fully renovated 4 piece bathrooms, newer kitchen, stainless steel appliances, nice open layout. Professionally finished basement, furnace changed in 2011 hot water tank in 2025 there is 220 in the Garage (id:46923)
Property Details
| MLS® Number | E4430133 |
| Property Type | Single Family |
| Neigbourhood | Kenilworth |
| Amenities Near By | Public Transit, Schools, Shopping |
| Features | See Remarks, Flat Site, Paved Lane |
Building
| Bathroom Total | 2 |
| Bedrooms Total | 4 |
| Appliances | Dishwasher, Dryer, Refrigerator, Stove, Washer |
| Architectural Style | Bungalow |
| Basement Development | Finished |
| Basement Type | Full (finished) |
| Constructed Date | 1965 |
| Construction Style Attachment | Detached |
| Heating Type | Forced Air |
| Stories Total | 1 |
| Size Interior | 1,037 Ft2 |
| Type | House |
Parking
| Detached Garage |
Land
| Acreage | No |
| Fence Type | Fence |
| Land Amenities | Public Transit, Schools, Shopping |
| Size Irregular | 557.32 |
| Size Total | 557.32 M2 |
| Size Total Text | 557.32 M2 |
Rooms
| Level | Type | Length | Width | Dimensions |
|---|---|---|---|---|
| Basement | Bedroom 4 | Measurements not available | ||
| Basement | Recreation Room | Measurements not available | ||
| Main Level | Living Room | Measurements not available | ||
| Main Level | Dining Room | Measurements not available | ||
| Main Level | Kitchen | Measurements not available | ||
| Main Level | Primary Bedroom | Measurements not available | ||
| Main Level | Bedroom 2 | Measurements not available | ||
| Main Level | Bedroom 3 | Measurements not available |
https://www.realtor.ca/real-estate/28151311/5735-90-av-nw-edmonton-kenilworth
Contact Us
Contact us for more information
Andy J. Verhagen
Associate
(780) 467-2897
www.andyv.ca/
RE/MAX Elite
116-150 Chippewa Rd
Sherwood Park, Alberta T8A 6A2
116-150 Chippewa Rd
Sherwood Park, Alberta T8A 6A2
(780) 464-4100
(780) 467-2897
































