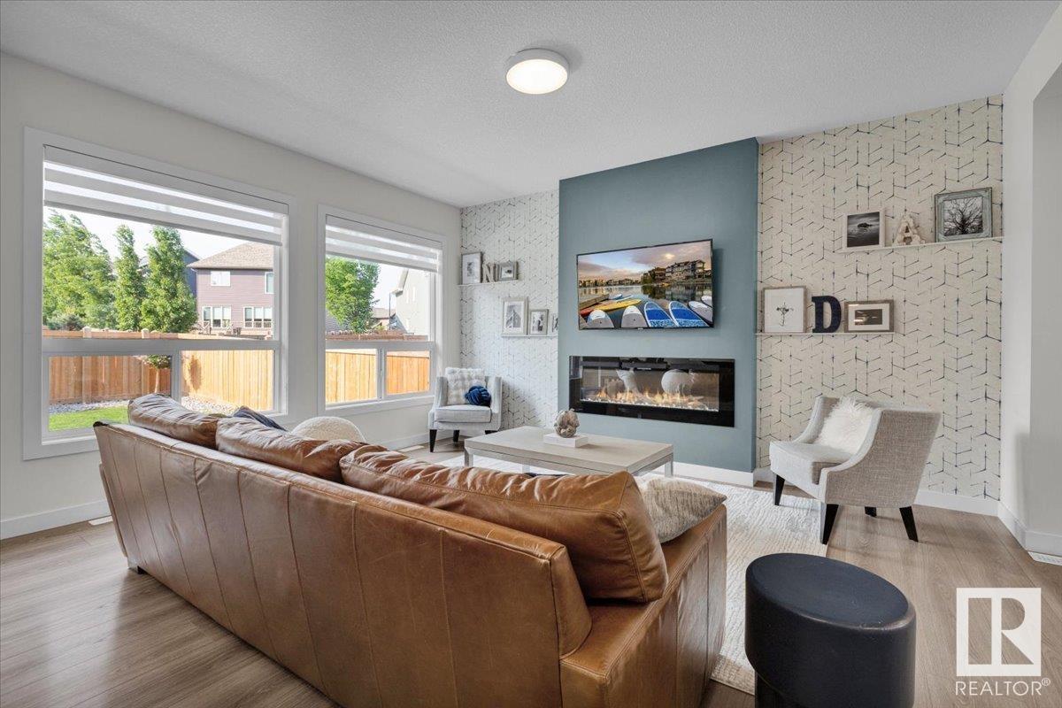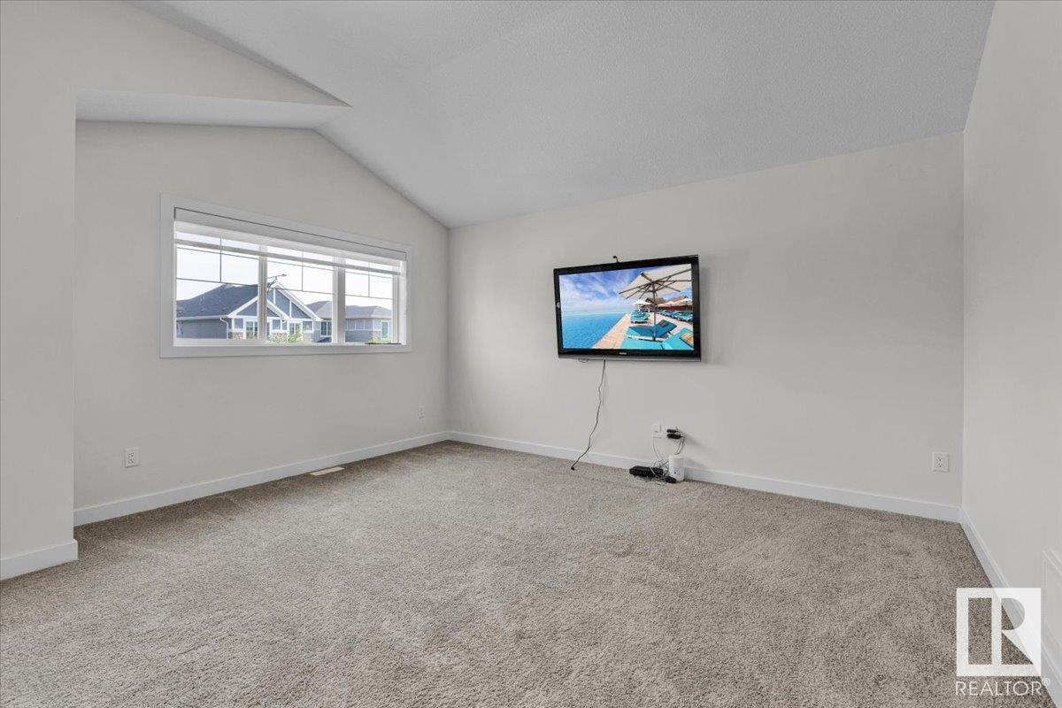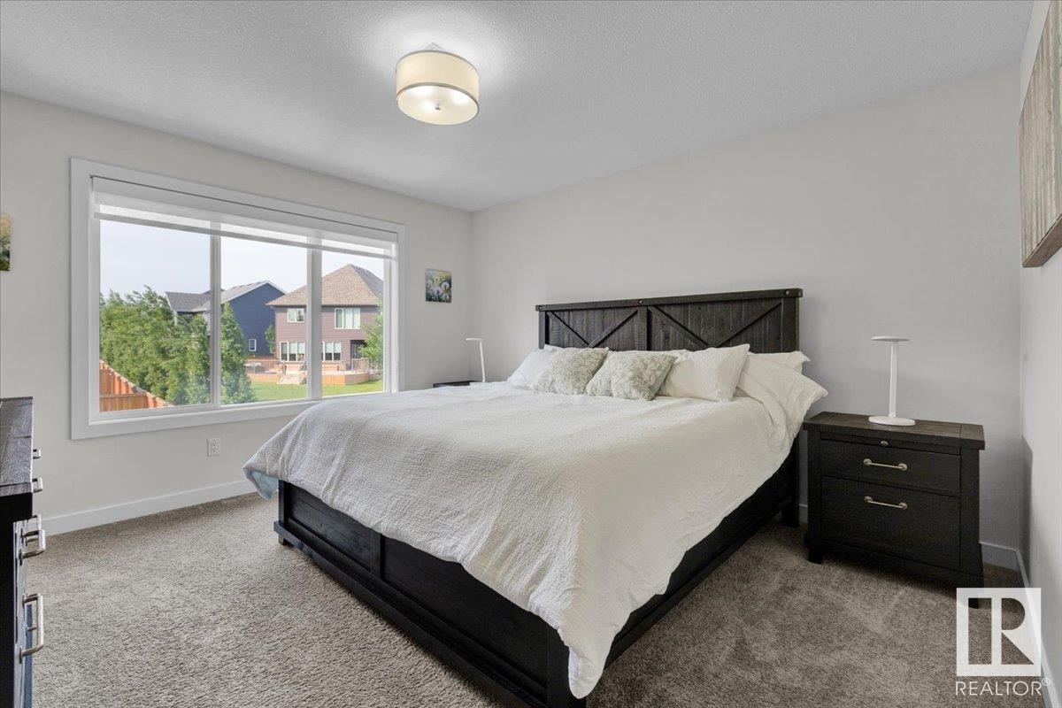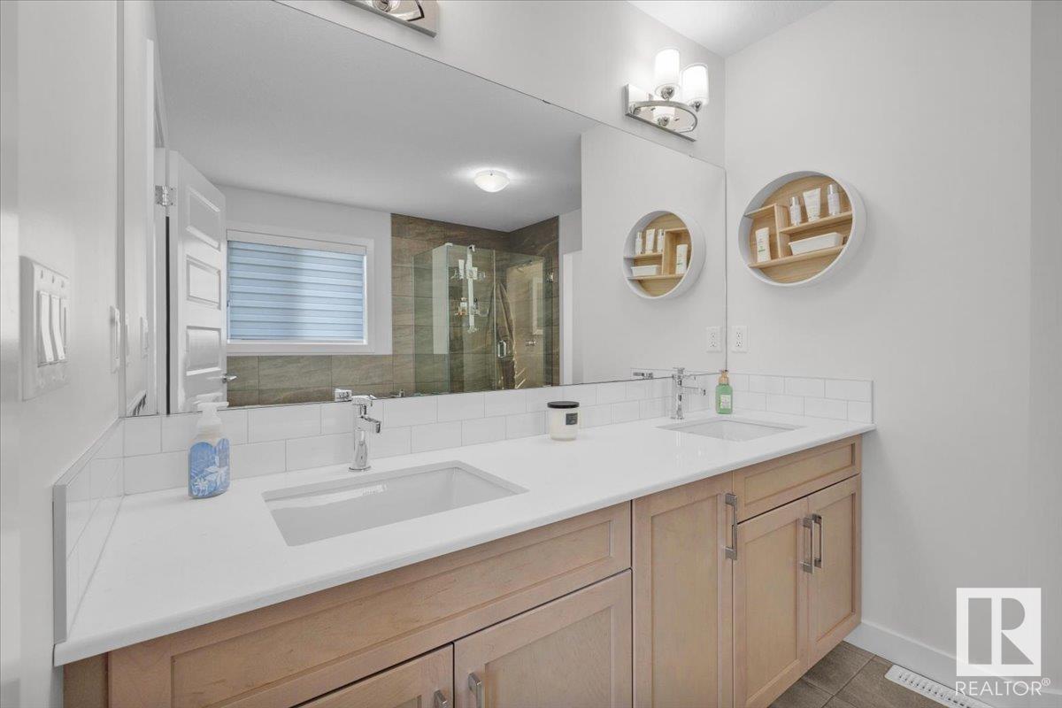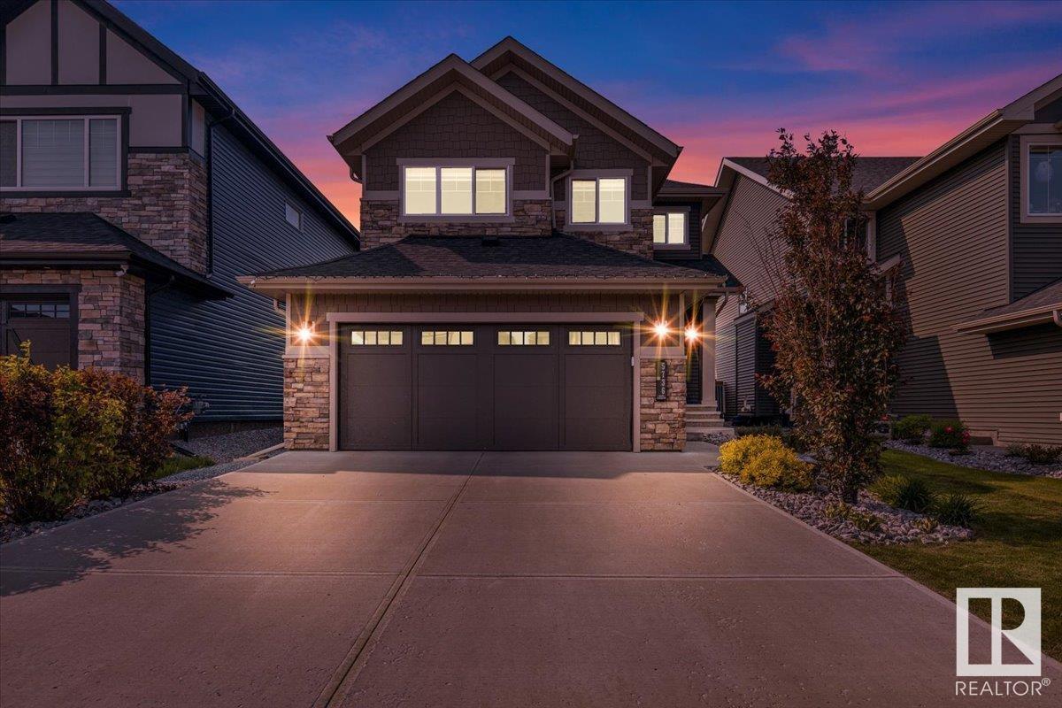5736 Keeping Cr Sw Sw Edmonton, Alberta T6W 4K4
$748,000
With full attention to detail and full upgrades throughout, check out The Avalon by award-winning Parkwood Master Builder. Park in your spacious 21' x 22' garage and step into the welcoming mudroom, flowing effortlessly through a walk-through pantry into a stunning, contemporary kitchen. Bask in natural light from the south-facing windows in the elegant living and dining spaces. Enjoy year-round comfort with central A/C. Upstairs, unwind in the oversized bonus room, enjoy the convenience of a large laundry room, and retreat to your luxurious primary suite featuring a 5pc ensuite with quartz counters, soaker tub, His & Her sinks, premium tile, and a glass shower. A 14' x 14' deck, fully finished basement, and top-tier schools, shopping, dining, gyms, and healthcare nearby make this home as functional as it is beautiful. Located in the sought-after Keswick on the River with scenic parks and trails—this is the perfect family home. (id:46923)
Open House
This property has open houses!
2:00 pm
Ends at:4:00 pm
Property Details
| MLS® Number | E4440277 |
| Property Type | Single Family |
| Neigbourhood | Keswick Area |
| Amenities Near By | Airport, Golf Course, Playground, Schools, Shopping |
| Features | No Back Lane, Closet Organizers, No Smoking Home |
| Structure | Deck |
Building
| Bathroom Total | 4 |
| Bedrooms Total | 4 |
| Amenities | Ceiling - 9ft, Vinyl Windows |
| Appliances | Dishwasher, Garage Door Opener Remote(s), Garage Door Opener, Hood Fan, Refrigerator, Storage Shed, Washer, See Remarks |
| Basement Development | Finished |
| Basement Type | Full (finished) |
| Constructed Date | 2019 |
| Construction Style Attachment | Detached |
| Cooling Type | Central Air Conditioning |
| Fire Protection | Smoke Detectors |
| Half Bath Total | 1 |
| Heating Type | Forced Air |
| Stories Total | 2 |
| Size Interior | 2,300 Ft2 |
| Type | House |
Parking
| Attached Garage |
Land
| Acreage | No |
| Land Amenities | Airport, Golf Course, Playground, Schools, Shopping |
| Size Irregular | 410.39 |
| Size Total | 410.39 M2 |
| Size Total Text | 410.39 M2 |
Rooms
| Level | Type | Length | Width | Dimensions |
|---|---|---|---|---|
| Basement | Bedroom 4 | Measurements not available | ||
| Basement | Office | Measurements not available | ||
| Main Level | Living Room | 4.75 m | 4.26 m | 4.75 m x 4.26 m |
| Main Level | Dining Room | 3.96 m | 3.01 m | 3.96 m x 3.01 m |
| Main Level | Kitchen | 3.93 m | 3.32 m | 3.93 m x 3.32 m |
| Upper Level | Primary Bedroom | 4.01 m | 3.83 m | 4.01 m x 3.83 m |
| Upper Level | Bedroom 2 | 4.28 m | 3.03 m | 4.28 m x 3.03 m |
| Upper Level | Bedroom 3 | 3.38 m | 3.34 m | 3.38 m x 3.34 m |
| Upper Level | Bonus Room | 5.48 m | 3.87 m | 5.48 m x 3.87 m |
https://www.realtor.ca/real-estate/28414660/5736-keeping-cr-sw-sw-edmonton-keswick-area
Contact Us
Contact us for more information

Derek Keet
Associate
derekkeet.eliterealestate.ca/
www.facebook.com/derek.keet
www.linkedin.com/in/derek-keet-0498b1a4/
www.instagram.com/derekrealtypro/#
www.youtube.com/@keetrealty
Suite 133, 3 - 11 Bellerose Dr
St Albert, Alberta T8N 5C9
(780) 268-4888









