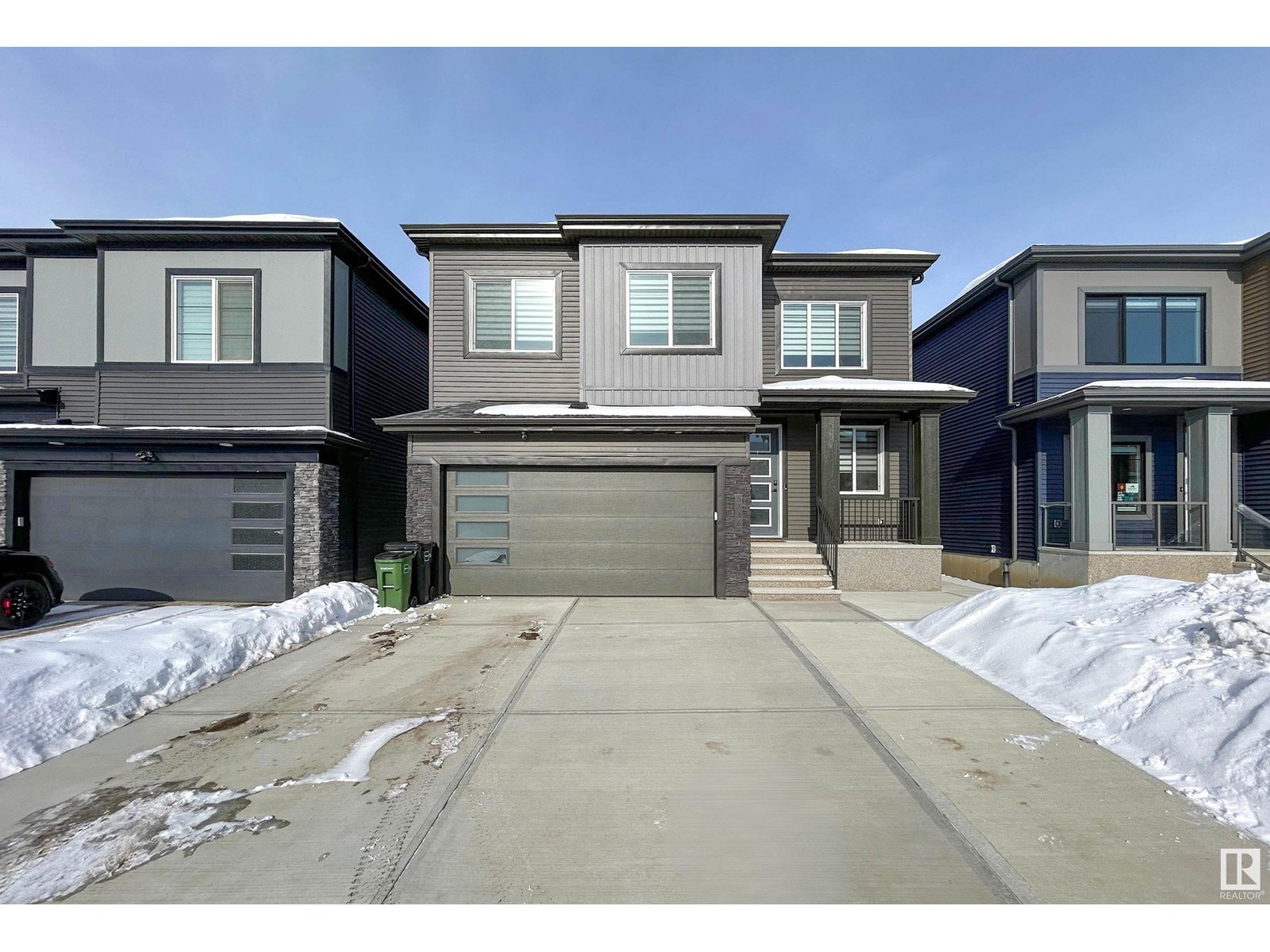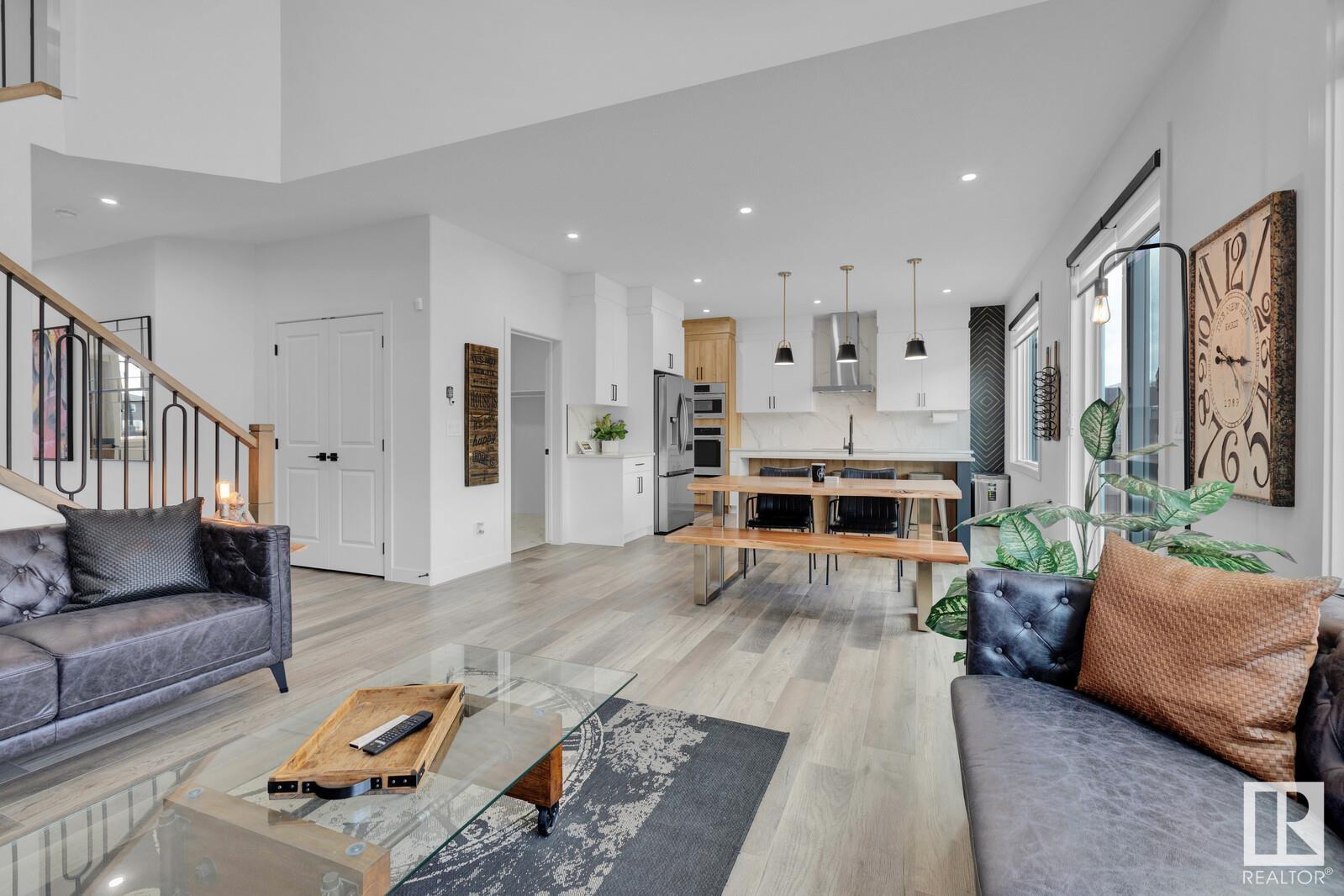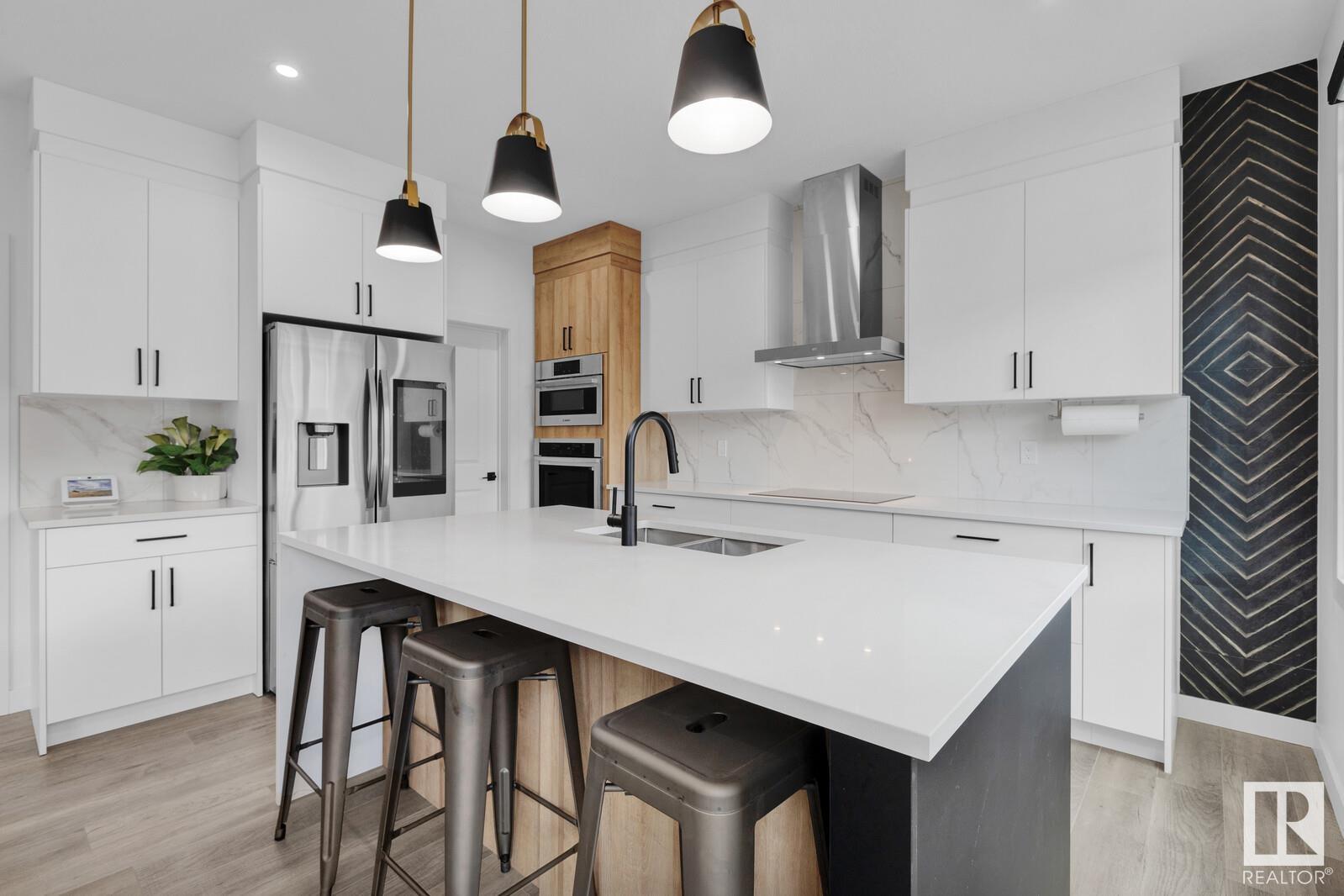5736 Kootook Way Sw Edmonton, Alberta T6W 4V9
$728,500
NEW, FULLY-FINISHED BASEMENT, with a side entrance, accompanies this Gorgeous Keswick Area Dream Home! This stunning 2 Storey Property with an Attached (Insulated) Double Garage is beyond a rare find! Nestled in one of Edmonton’s most sought-after Communities; you’re walking distance to trails, parks and schools. This move-in ready South West Home provides endless “wow-factor”! The 2 Storey, open concept, front living room features a modern fireplace and floor-to-ceiling mantle; this home oozes modern elegance from the moment you step inside. Enjoy being less than a 10 minute drive to innumerable entertainment amenities located at “The Currents of Windermere”; plus you’re less than 20 minutes to the Edmonton International Airport. With 4 Bedrooms, 4 Full Bathrooms, 9ft Ceilings, a huge bonus room upstairs, sleek Quartz Countertops in the Kitchen and a plethora of big ticket upgrades; this is a forever Home with lots of room for everyone. Some photos were virtually staged (id:46923)
Property Details
| MLS® Number | E4422150 |
| Property Type | Single Family |
| Neigbourhood | Keswick Area |
| Amenities Near By | Golf Course, Playground, Schools, Shopping |
| Features | Park/reserve, Closet Organizers, No Animal Home, No Smoking Home |
| Structure | Porch |
Building
| Bathroom Total | 4 |
| Bedrooms Total | 4 |
| Amenities | Ceiling - 9ft |
| Appliances | Dishwasher, Dryer, Hood Fan, Oven - Built-in, Microwave, Refrigerator, Stove, Washer, Window Coverings |
| Basement Development | Finished |
| Basement Type | Full (finished) |
| Constructed Date | 2023 |
| Construction Status | Insulation Upgraded |
| Construction Style Attachment | Detached |
| Fire Protection | Smoke Detectors |
| Fireplace Fuel | Electric |
| Fireplace Present | Yes |
| Fireplace Type | Heatillator |
| Heating Type | Forced Air |
| Stories Total | 2 |
| Size Interior | 2,060 Ft2 |
| Type | House |
Parking
| Attached Garage |
Land
| Acreage | No |
| Land Amenities | Golf Course, Playground, Schools, Shopping |
| Surface Water | Ponds |
Rooms
| Level | Type | Length | Width | Dimensions |
|---|---|---|---|---|
| Basement | Den | 10.7 m | 12 m | 10.7 m x 12 m |
| Basement | Bonus Room | 22 m | 13.8 m | 22 m x 13.8 m |
| Basement | Second Kitchen | 7.7 m | 13.8 m | 7.7 m x 13.8 m |
| Main Level | Living Room | 13.5 m | 14.8 m | 13.5 m x 14.8 m |
| Main Level | Dining Room | 8.1 m | 14.1 m | 8.1 m x 14.1 m |
| Main Level | Kitchen | 9.3 m | 14.1 m | 9.3 m x 14.1 m |
| Main Level | Bedroom 4 | 7.4 m | 9.1 m | 7.4 m x 9.1 m |
| Upper Level | Family Room | 12.4 m | 15.6 m | 12.4 m x 15.6 m |
| Upper Level | Primary Bedroom | 19.6 m | 15.4 m | 19.6 m x 15.4 m |
| Upper Level | Bedroom 2 | 9.9 m | 10.4 m | 9.9 m x 10.4 m |
| Upper Level | Bedroom 3 | 9.1 m | 15.6 m | 9.1 m x 15.6 m |
| Upper Level | Laundry Room | 6 m | 5.7 m | 6 m x 5.7 m |
https://www.realtor.ca/real-estate/27933107/5736-kootook-way-sw-edmonton-keswick-area
Contact Us
Contact us for more information

Mauricio Niemeyer
Associate
(780) 486-8654
www.mauricioniemeyer.ca/
www.facebook.com/mauricio.niemeyer
www.instagram.com/mauricio.niemeyer/
18831 111 Ave Nw
Edmonton, Alberta T5S 2X4
(780) 486-8655














































