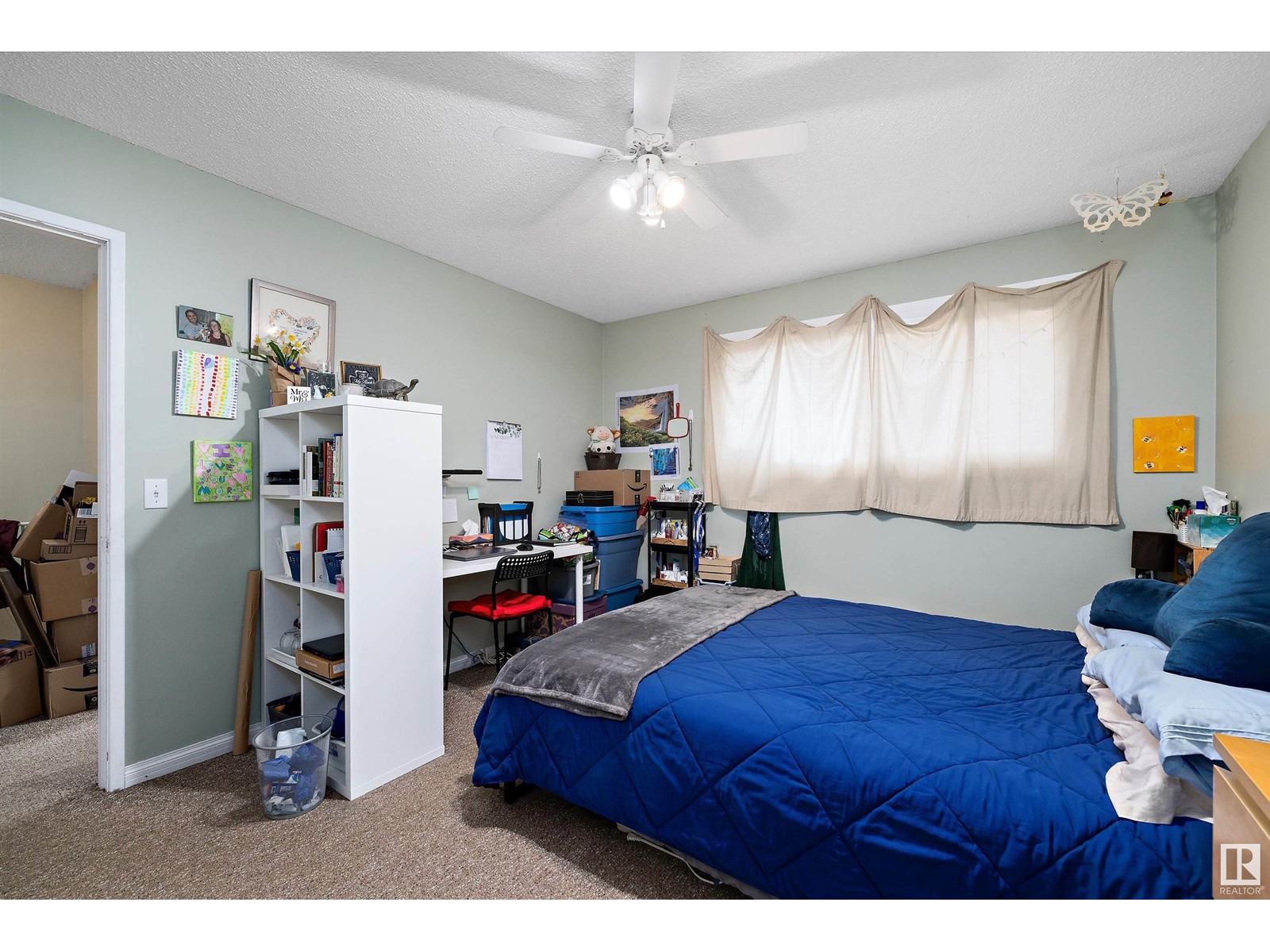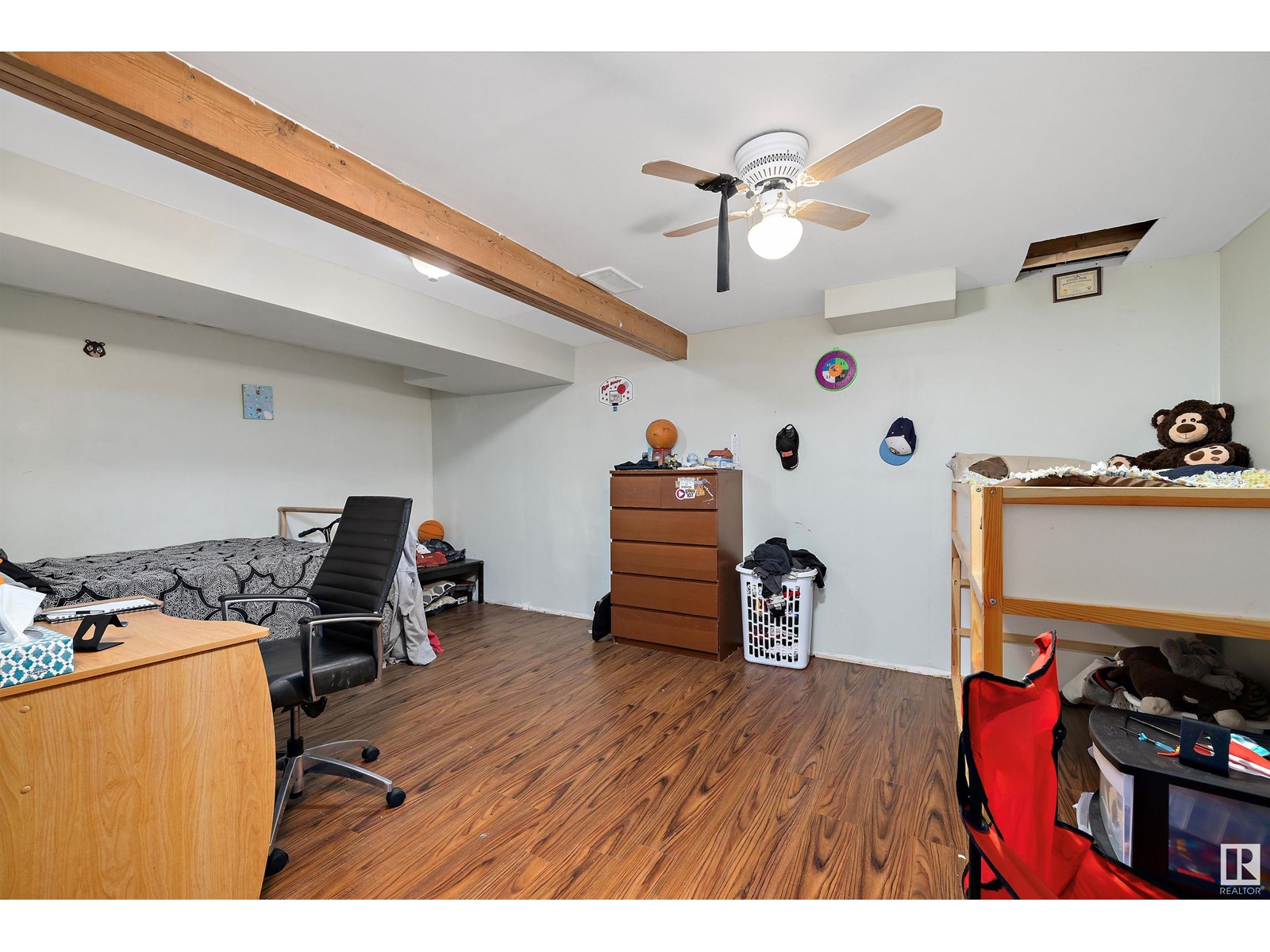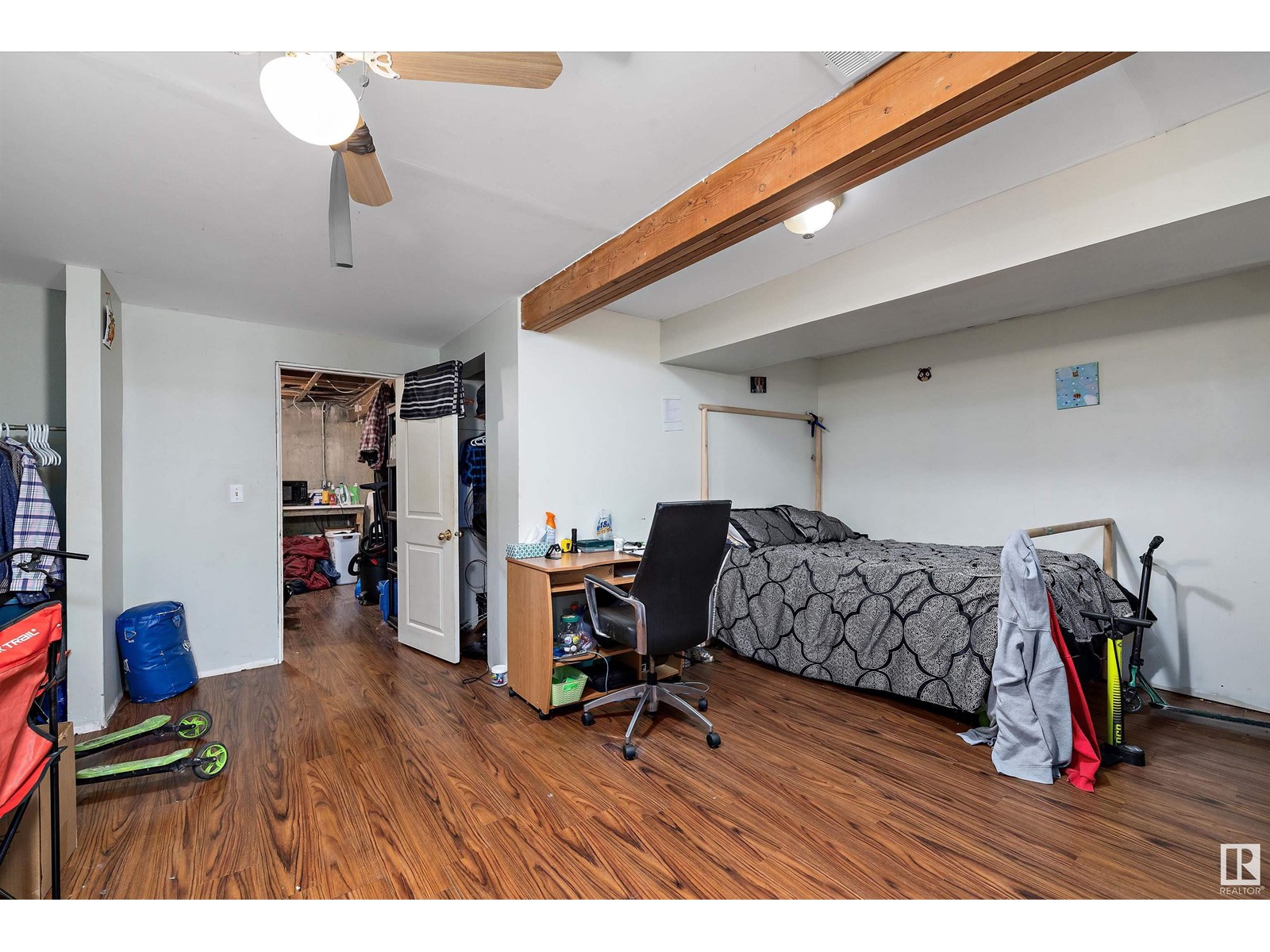5749 144 Av Nw Edmonton, Alberta T5A 1K6
$179,000Maintenance, Exterior Maintenance, Insurance, Property Management, Other, See Remarks
$404.26 Monthly
Maintenance, Exterior Maintenance, Insurance, Property Management, Other, See Remarks
$404.26 MonthlyGreat Opportunity to get into the housing market whether it is a First Time Home or for Investment. 3 Bedrooms upstairs and 1.5 bathrooms in this Spacious Townhouse with plenty of Natural Light. Hardwood flooring as well as Ceramic Tile and carpet in the upstairs bedrooms. Close to 3 Schools and McLeod Park. Easy Access to Anthony Henday, Yellowhead Trail and 50 St. Convenient for shopping and rec centres including the Manning Town Centre & Londonderry Mall. Exterior Upgrades have been completed fairly recently on the units in the complex including Upstairs Windows, soffit, fascia, downspout, eavestroughs, replacement of wood cladding. (id:46923)
Property Details
| MLS® Number | E4413201 |
| Property Type | Single Family |
| Neigbourhood | York |
| AmenitiesNearBy | Playground, Schools |
| Features | See Remarks, Park/reserve |
Building
| BathroomTotal | 2 |
| BedroomsTotal | 3 |
| Appliances | Dishwasher, Dryer, Fan, Hood Fan, Refrigerator, Stove, Washer, Water Softener |
| BasementDevelopment | Partially Finished |
| BasementType | Full (partially Finished) |
| ConstructedDate | 1967 |
| ConstructionStyleAttachment | Attached |
| HalfBathTotal | 1 |
| HeatingType | Forced Air |
| StoriesTotal | 2 |
| SizeInterior | 1229.5615 Sqft |
| Type | Row / Townhouse |
Parking
| Stall |
Land
| Acreage | No |
| FenceType | Fence |
| LandAmenities | Playground, Schools |
| SizeIrregular | 235.35 |
| SizeTotal | 235.35 M2 |
| SizeTotalText | 235.35 M2 |
Rooms
| Level | Type | Length | Width | Dimensions |
|---|---|---|---|---|
| Main Level | Living Room | 5.71 m | 5.03 m | 5.71 m x 5.03 m |
| Main Level | Kitchen | 5.01 m | 2.86 m | 5.01 m x 2.86 m |
| Upper Level | Primary Bedroom | 3.76 m | 3.3 m | 3.76 m x 3.3 m |
| Upper Level | Bedroom 2 | 3.98 m | 2.9 m | 3.98 m x 2.9 m |
| Upper Level | Bedroom 3 | 3.98 m | 2.71 m | 3.98 m x 2.71 m |
https://www.realtor.ca/real-estate/27634758/5749-144-av-nw-edmonton-york
Interested?
Contact us for more information
Michael S. Filyk
Associate
2852 Calgary Tr Nw
Edmonton, Alberta T6J 6V7



































