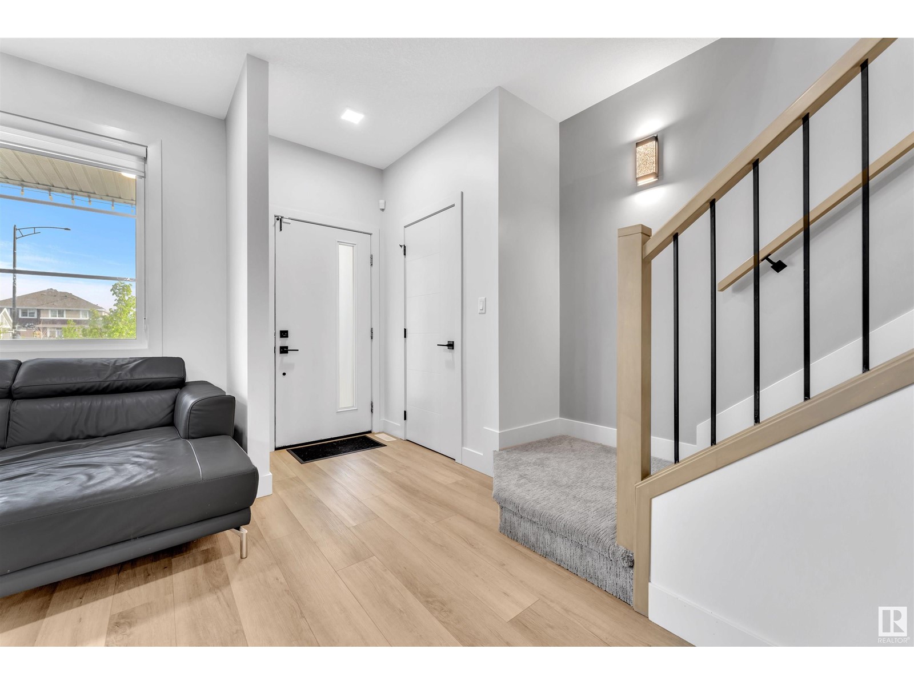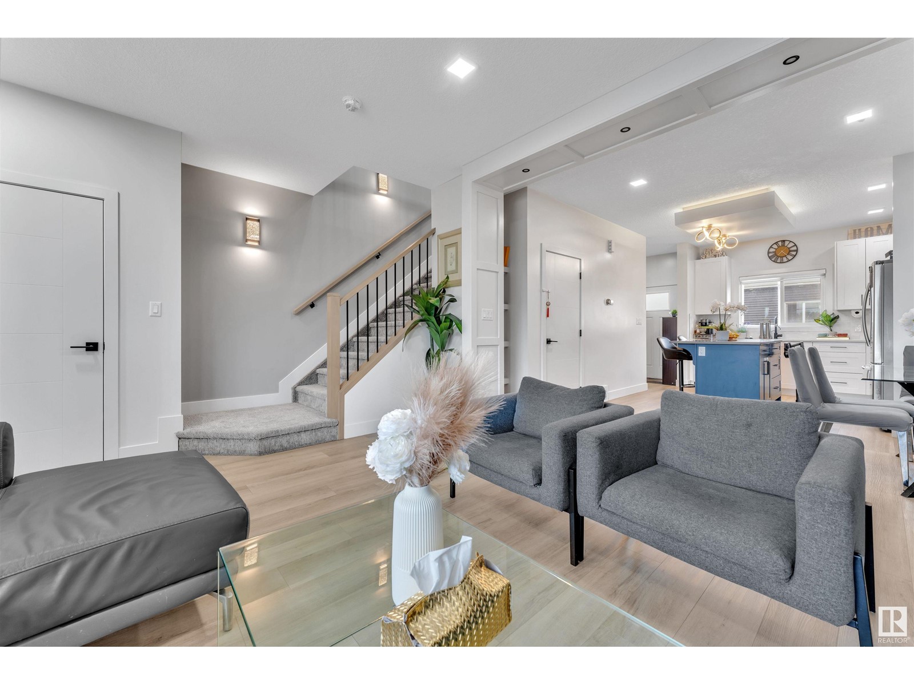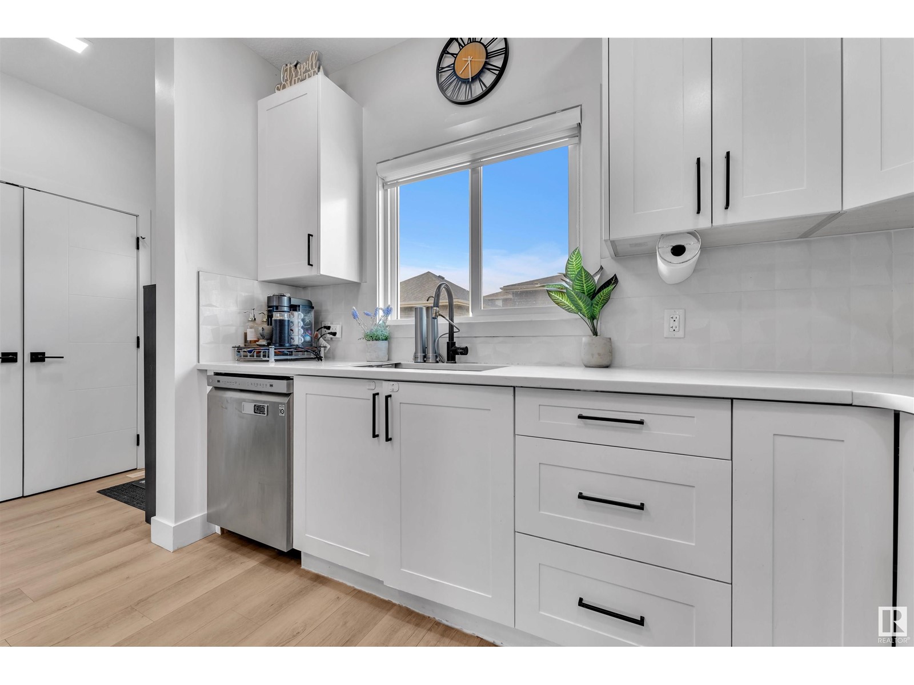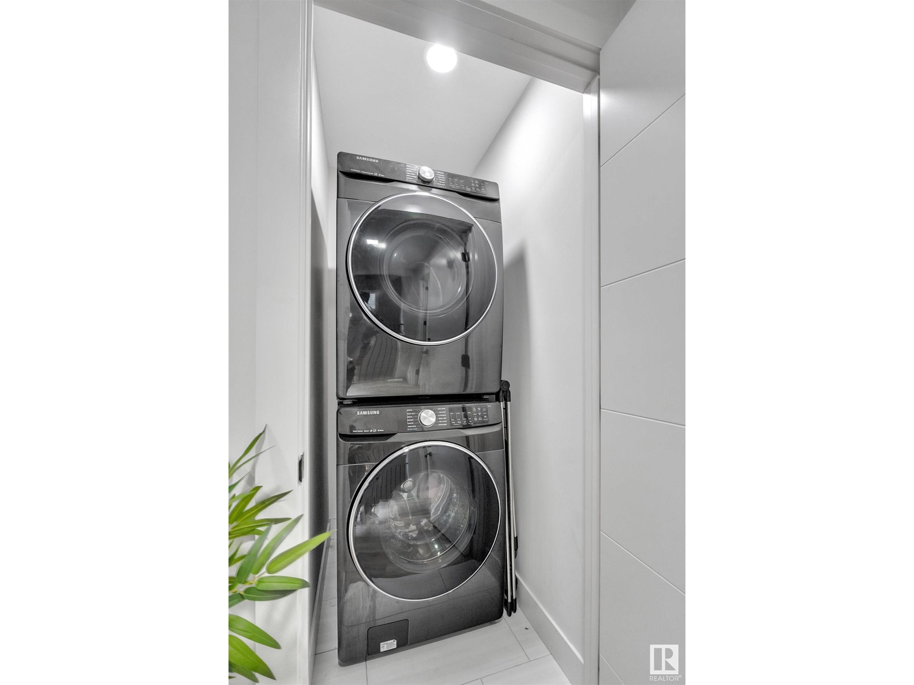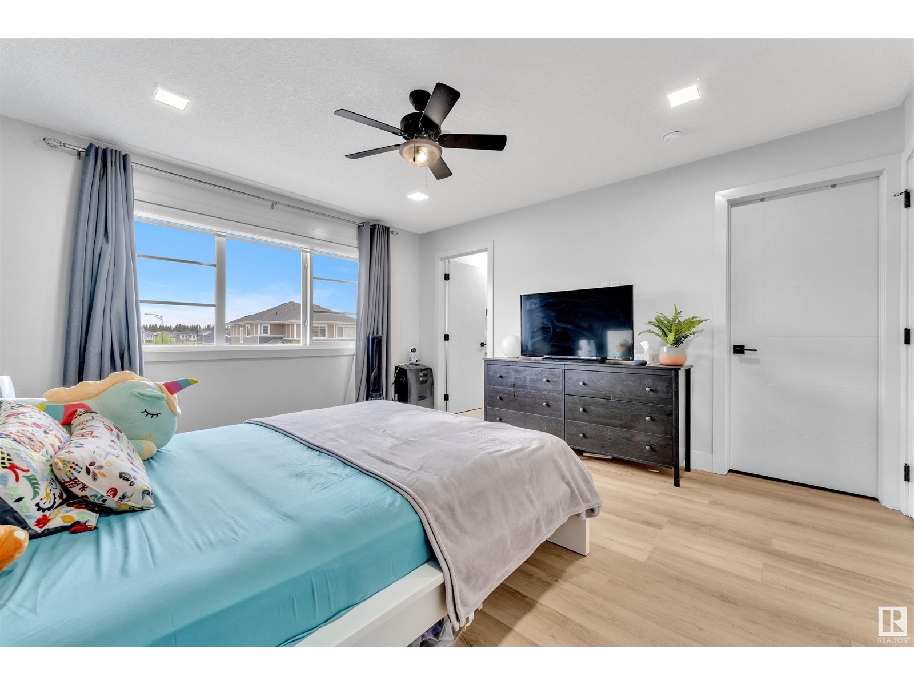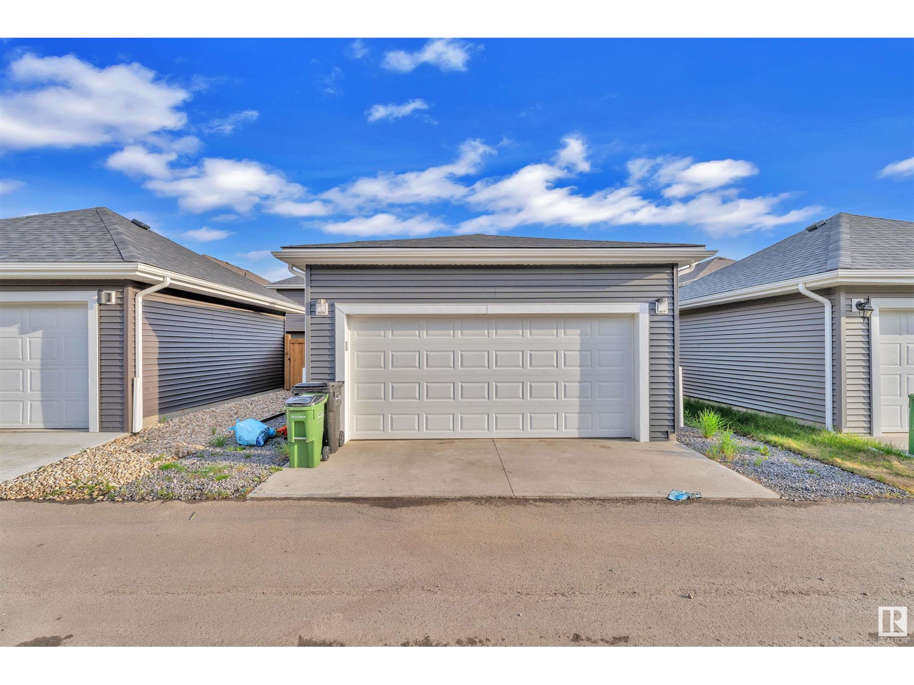576 Glenridding Ravine Dr Sw Edmonton, Alberta T6W 4P1
$489,900
Former Showhome by Studio Homes! Welcome to The Edge in Ridgecrest at Glenridding Ravine—one of Edmonton's most vibrant communities. This area offers an ideal lifestyle for young couples, growing families & savvy investors. This 1,427 sq ft home showcases modern elegance throughout, featuring quartz countertops in every space, chef’s kitchen w pantry, 36 upper cabinets, ceiling drop detail over the island & stylish half bath on main floor. Soaring 9’ ceilings & luxury vinyl plank flooring lead into an open-concept dining & living room w natural light from oversized windows. Sleek wall-mounted electric fireplace adds warmth & style. Upstairs a spacious primary suite w walk-in closet, private ensuite & custom wood feature wall. 2 additional bedrooms, full bathroom, bright loft space & upstairs laundry. Custom wood shelving w integrated LED lighting throughout the home. Enjoy warm summer evenings on your charming covered veranda. (id:46923)
Property Details
| MLS® Number | E4438544 |
| Property Type | Single Family |
| Neigbourhood | Glenridding Ravine |
| Amenities Near By | Public Transit, Shopping |
| Parking Space Total | 2 |
| Structure | Deck |
Building
| Bathroom Total | 3 |
| Bedrooms Total | 3 |
| Amenities | Ceiling - 9ft |
| Appliances | Dishwasher, Hood Fan, Microwave, Refrigerator, Washer/dryer Stack-up, Stove |
| Basement Development | Unfinished |
| Basement Type | Full (unfinished) |
| Constructed Date | 2020 |
| Construction Style Attachment | Detached |
| Half Bath Total | 1 |
| Heating Type | Forced Air |
| Stories Total | 2 |
| Size Interior | 1,428 Ft2 |
| Type | House |
Parking
| Detached Garage |
Land
| Acreage | No |
| Land Amenities | Public Transit, Shopping |
| Size Irregular | 319.93 |
| Size Total | 319.93 M2 |
| Size Total Text | 319.93 M2 |
Rooms
| Level | Type | Length | Width | Dimensions |
|---|---|---|---|---|
| Main Level | Living Room | 13' x 13'9" | ||
| Main Level | Dining Room | 14' x 9'2" | ||
| Main Level | Kitchen | 11'6" x 10' | ||
| Upper Level | Primary Bedroom | 12'8" x 13'11 | ||
| Upper Level | Bedroom 2 | 8'10" x 13'11 | ||
| Upper Level | Bedroom 3 | 8'10" x 13'11 |
https://www.realtor.ca/real-estate/28366549/576-glenridding-ravine-dr-sw-edmonton-glenridding-ravine
Contact Us
Contact us for more information

. Ravinder Singh Gill
Associate
(780) 450-6670
1400-10665 Jasper Ave Nw
Edmonton, Alberta T5J 3S9
(403) 262-7653



