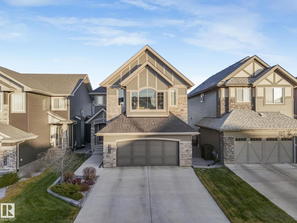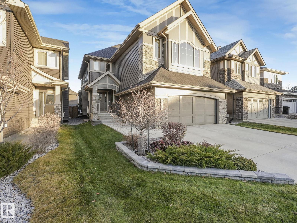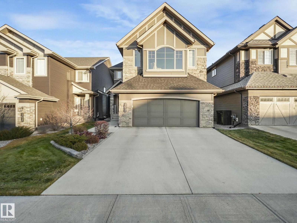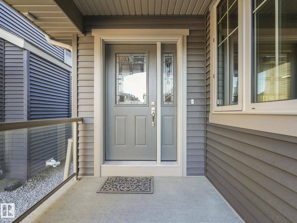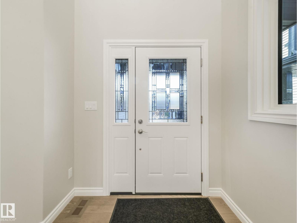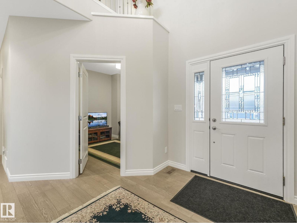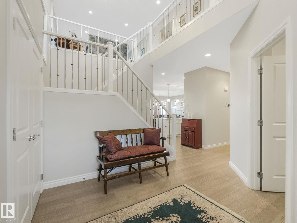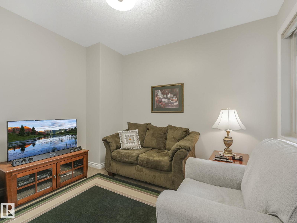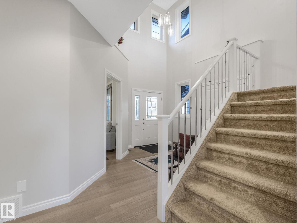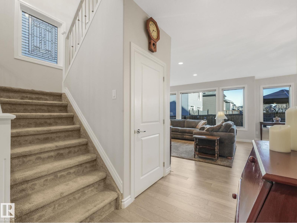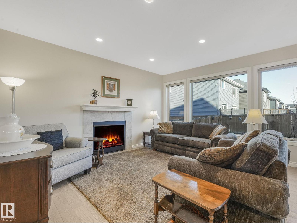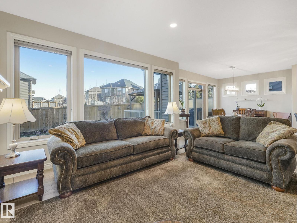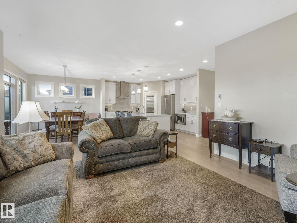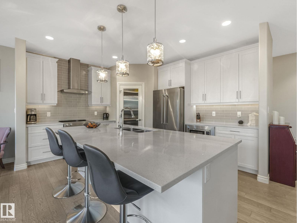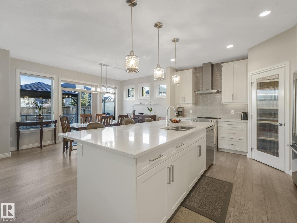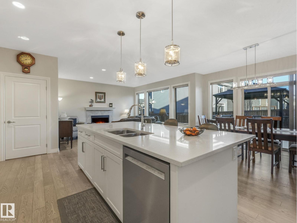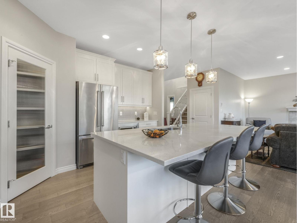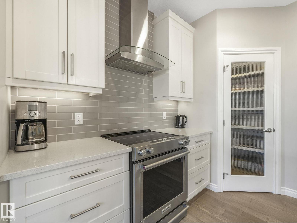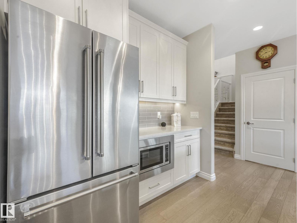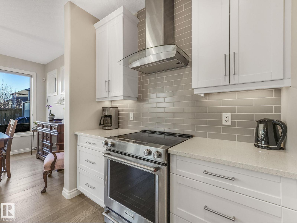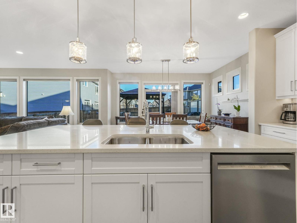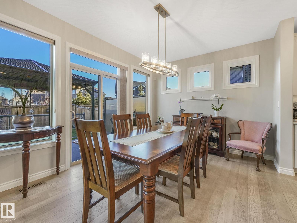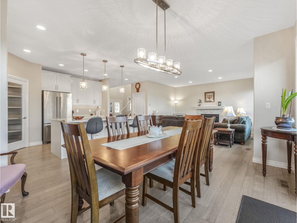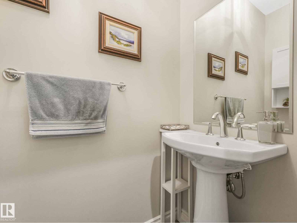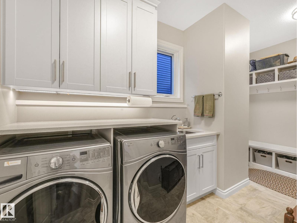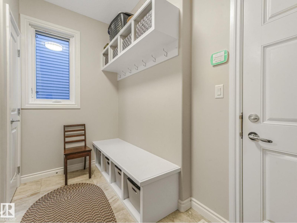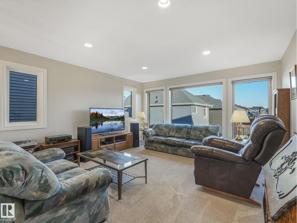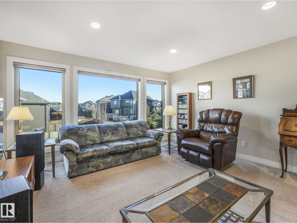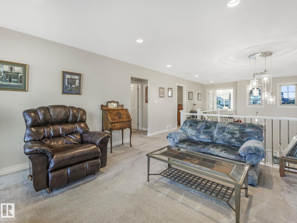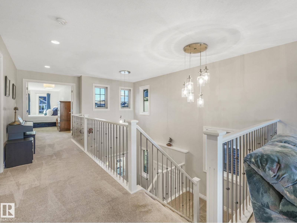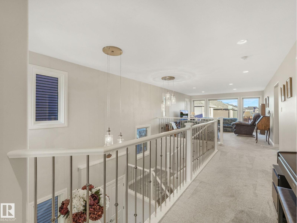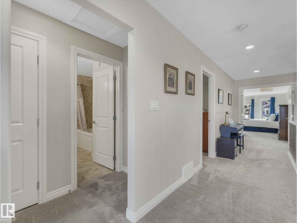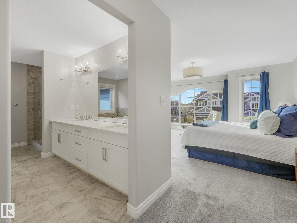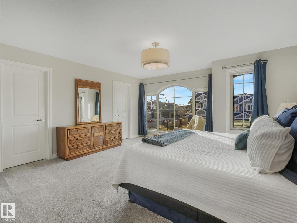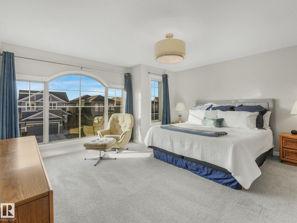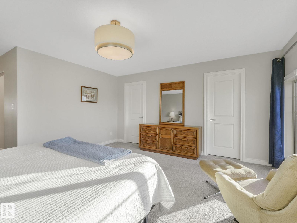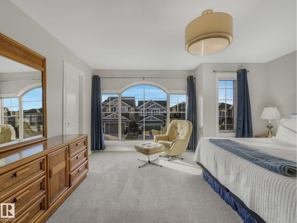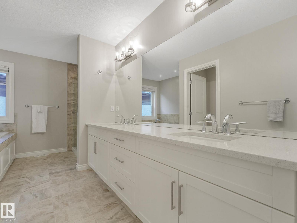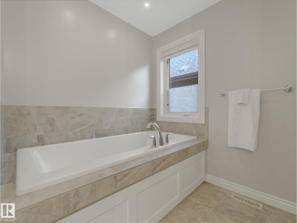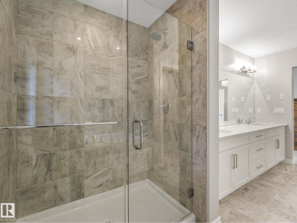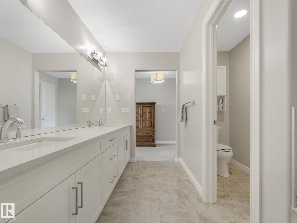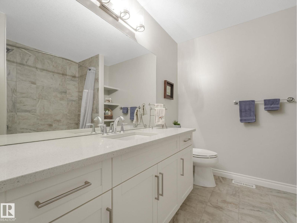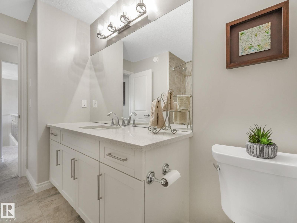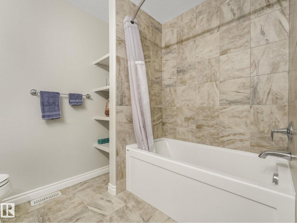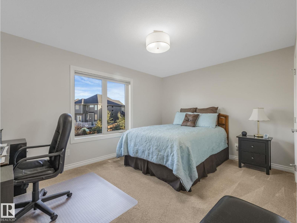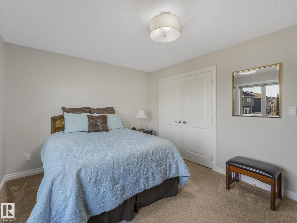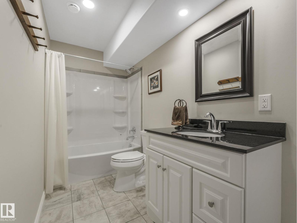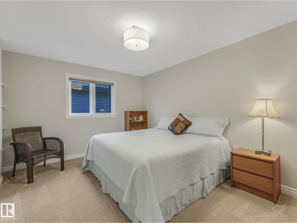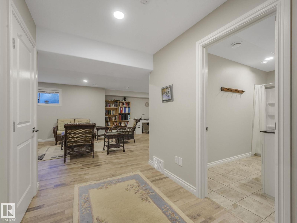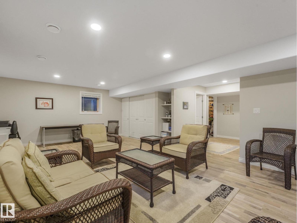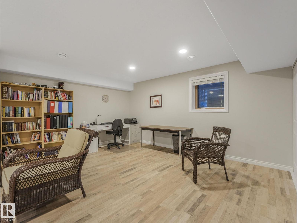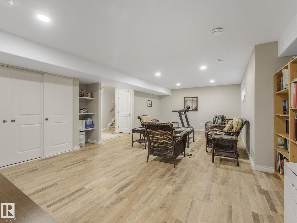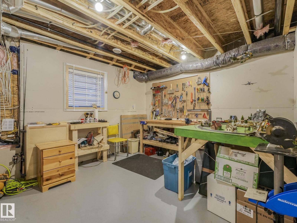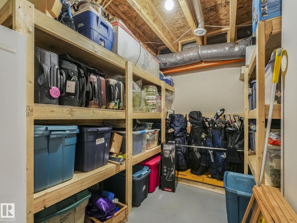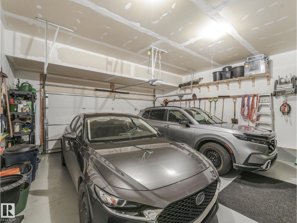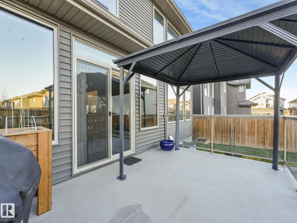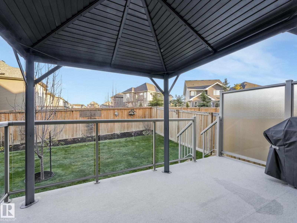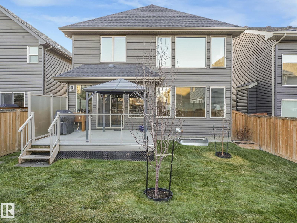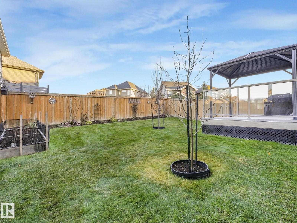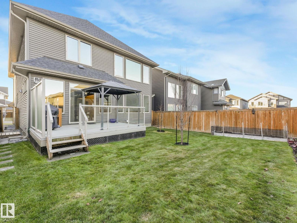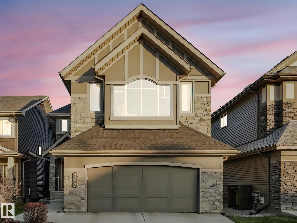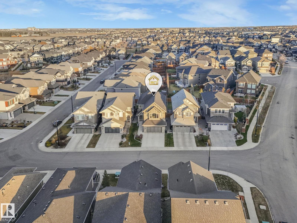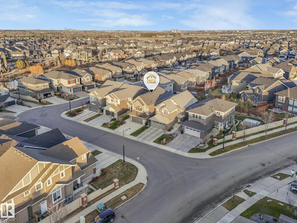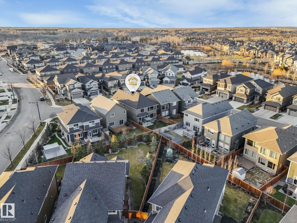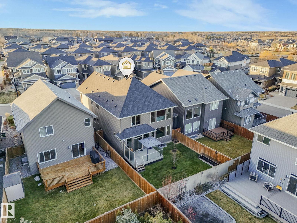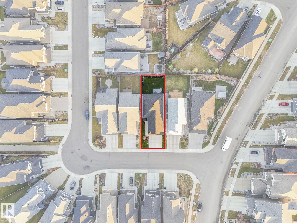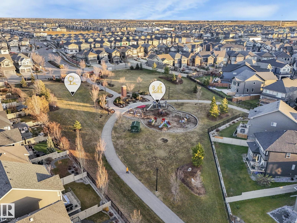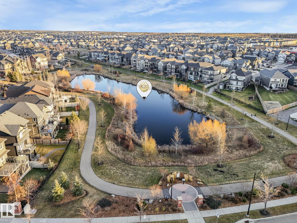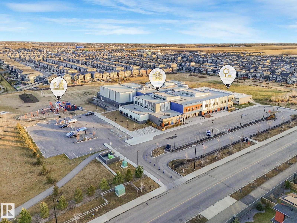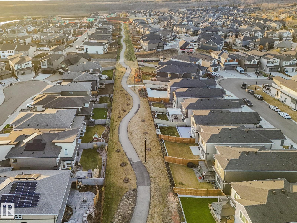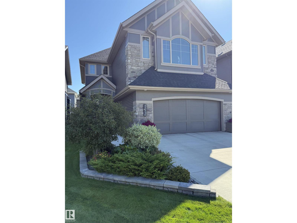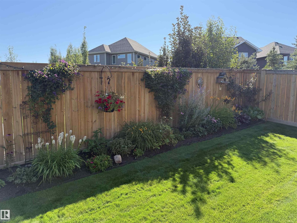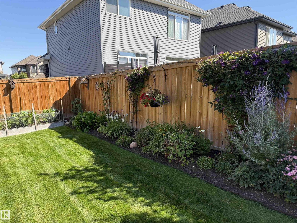5774 Keeping Cr Sw Edmonton, Alberta T6W 0S5
$825,000
Welcome to this like-new 2,600+ sqft home, built in 2018 and meticulously maintained inside and out. Situated in the desirable, mature section of Keswick, enjoy established surroundings without the pains of new construction nearby. The main floor offers an open-concept layout filled with natural light, featuring a flex room (or extra bedroom), a spacious living area with a gas fireplace and massive windows, and a large laundry room with a sink. The kitchen includes a huge island, KitchenAid appliances and a chimney-style hood fan. Upstairs, you’ll find a bright family room and 3 large bedrooms, including the primary suite with his and hers walk-in closets and a spa-inspired ensuite w/ a soaker tub and custom shower. The fully finished basement offers a large rec room, workshop, storage area, 4-pce bath, and utility room with extra storage. Outside, the beautifully landscaped yard is a true highlight, featuring pristine grass and thoughtful design. Complete with central A/C and an oversized double garage! (id:46923)
Property Details
| MLS® Number | E4465484 |
| Property Type | Single Family |
| Neigbourhood | Keswick |
| Amenities Near By | Airport, Golf Course, Playground, Schools, Shopping, Ski Hill |
| Features | No Back Lane, Closet Organizers, No Animal Home, No Smoking Home |
| Parking Space Total | 4 |
| Structure | Deck |
Building
| Bathroom Total | 4 |
| Bedrooms Total | 3 |
| Amenities | Vinyl Windows |
| Appliances | Alarm System, Dishwasher, Dryer, Garage Door Opener Remote(s), Garage Door Opener, Hood Fan, Microwave, Refrigerator, Stove, Washer, Window Coverings |
| Basement Development | Finished |
| Basement Type | Full (finished) |
| Constructed Date | 2018 |
| Construction Style Attachment | Detached |
| Cooling Type | Central Air Conditioning |
| Fireplace Fuel | Gas |
| Fireplace Present | Yes |
| Fireplace Type | Unknown |
| Half Bath Total | 1 |
| Heating Type | Forced Air |
| Stories Total | 2 |
| Size Interior | 2,628 Ft2 |
| Type | House |
Parking
| Attached Garage |
Land
| Acreage | No |
| Fence Type | Fence |
| Land Amenities | Airport, Golf Course, Playground, Schools, Shopping, Ski Hill |
| Size Irregular | 407.03 |
| Size Total | 407.03 M2 |
| Size Total Text | 407.03 M2 |
| Surface Water | Ponds |
Rooms
| Level | Type | Length | Width | Dimensions |
|---|---|---|---|---|
| Main Level | Living Room | 4.48 m | 4.53 m | 4.48 m x 4.53 m |
| Main Level | Dining Room | 4.34 m | 3.35 m | 4.34 m x 3.35 m |
| Main Level | Kitchen | 4.34 m | 3.73 m | 4.34 m x 3.73 m |
| Main Level | Den | 3.45 m | 3.37 m | 3.45 m x 3.37 m |
| Upper Level | Family Room | 4.34 m | 4.6 m | 4.34 m x 4.6 m |
| Upper Level | Primary Bedroom | 4.73 m | 7.16 m | 4.73 m x 7.16 m |
| Upper Level | Bedroom 2 | 4.4 m | 3.29 m | 4.4 m x 3.29 m |
| Upper Level | Bedroom 3 | 4.39 m | 3.33 m | 4.39 m x 3.33 m |
https://www.realtor.ca/real-estate/29096302/5774-keeping-cr-sw-edmonton-keswick
Contact Us
Contact us for more information

Joshua T. Currie
Associate
(780) 444-8017
www.teamcurrie.com/
www.facebook.com/teamcurrieyeg/
201-6650 177 St Nw
Edmonton, Alberta T5T 4J5
(780) 483-4848
(780) 444-8017
Todd G. Currie
Associate
(780) 444-8017
www.teamcurrie.com/
www.facebook.com/teamcurrieyeg/
201-6650 177 St Nw
Edmonton, Alberta T5T 4J5
(780) 483-4848
(780) 444-8017


