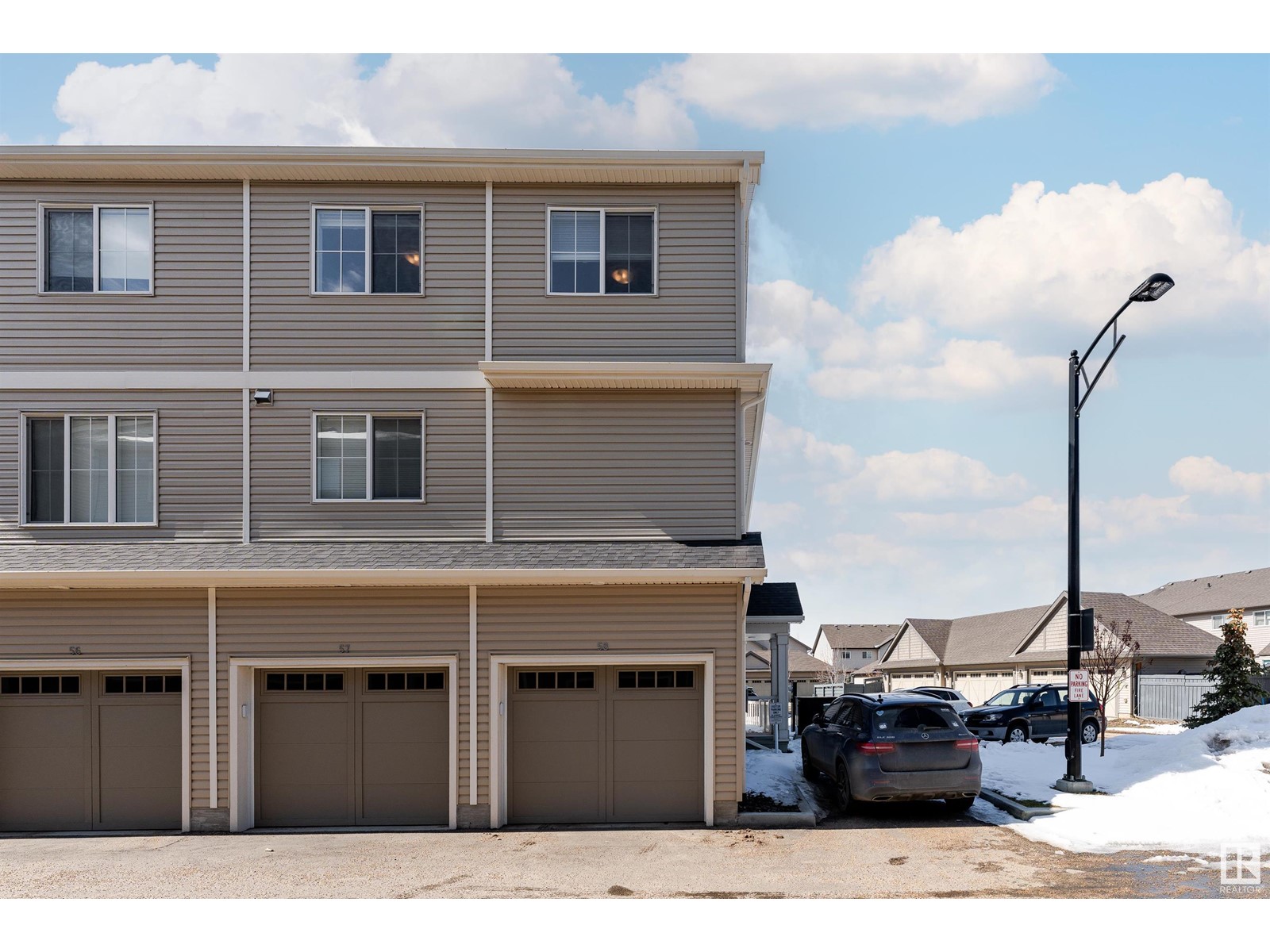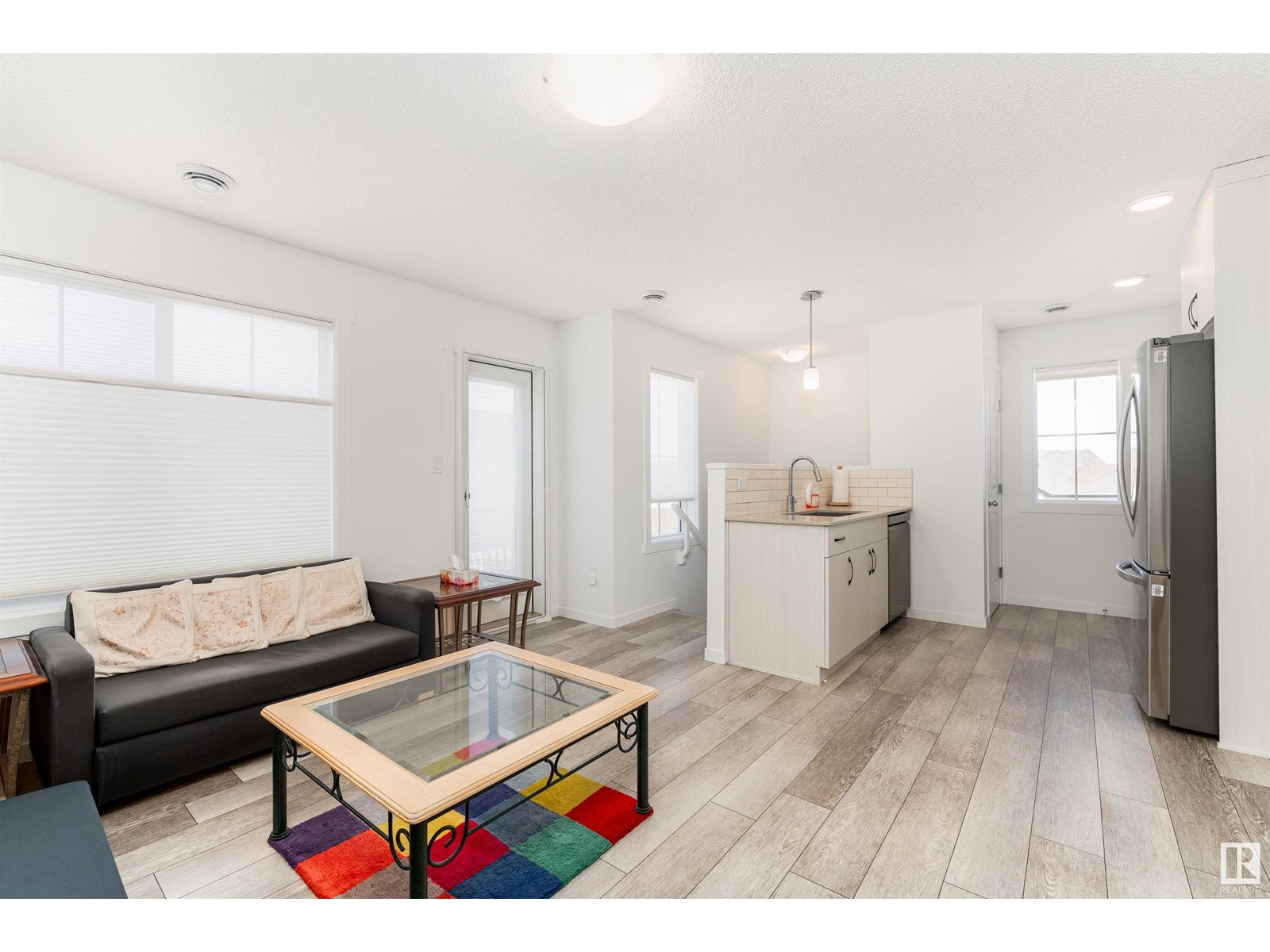#58 1110 Daniels Link Li Sw Edmonton, Alberta T6W 4N6
$269,900Maintenance, Exterior Maintenance, Insurance, Landscaping, Property Management, Other, See Remarks
$151.60 Monthly
Maintenance, Exterior Maintenance, Insurance, Landscaping, Property Management, Other, See Remarks
$151.60 MonthlyLocated in the desirable Desrochers neighborhood, this bright and modern end unit townhome has been meticulously maintained and is ready for you to move in! Bathed in natural light, the home features windows on nearly every wall, with luxury honeycomb style top-down-bottom-up window coverings for privacy. The stylish kitchen boasts upgraded stainless steel appliances, including a gas stove, quartz countertops, and a granite composite sink. Luxury vinyl plank flooring flows seamlessly throughout the unit, creating a cohesive feel. You'll find two bright and generously sized bedrooms, including one with a walk-in closet. In addition to the spacious single attached garage, there is a large storage space by the front foyer, and a visitor parking stall conveniently located right next to the unit! With low condo fees and an abundance of nearby amenities, there's no need to look further! (id:46923)
Property Details
| MLS® Number | E4429247 |
| Property Type | Single Family |
| Neigbourhood | Desrochers Area |
| Amenities Near By | Airport, Golf Course, Playground, Public Transit, Schools, Shopping |
| Features | Corner Site, Lane, No Animal Home, No Smoking Home |
| Parking Space Total | 1 |
Building
| Bathroom Total | 1 |
| Bedrooms Total | 2 |
| Amenities | Vinyl Windows |
| Appliances | Alarm System, Dishwasher, Dryer, Microwave Range Hood Combo, Refrigerator, Gas Stove(s), Washer, Window Coverings |
| Basement Type | None |
| Constructed Date | 2022 |
| Construction Style Attachment | Attached |
| Heating Type | Forced Air, Space Heater |
| Stories Total | 2 |
| Size Interior | 880 Ft2 |
| Type | Row / Townhouse |
Parking
| Attached Garage |
Land
| Acreage | No |
| Land Amenities | Airport, Golf Course, Playground, Public Transit, Schools, Shopping |
| Size Irregular | 96.84 |
| Size Total | 96.84 M2 |
| Size Total Text | 96.84 M2 |
Rooms
| Level | Type | Length | Width | Dimensions |
|---|---|---|---|---|
| Above | Living Room | Measurements not available | ||
| Above | Dining Room | Measurements not available | ||
| Above | Kitchen | Measurements not available | ||
| Above | Primary Bedroom | Measurements not available | ||
| Above | Bedroom 2 | Measurements not available |
https://www.realtor.ca/real-estate/28125019/58-1110-daniels-link-li-sw-edmonton-desrochers-area
Contact Us
Contact us for more information

Emily Kwok
Associate
3400-10180 101 St Nw
Edmonton, Alberta T5J 3S4
(855) 623-6900

































