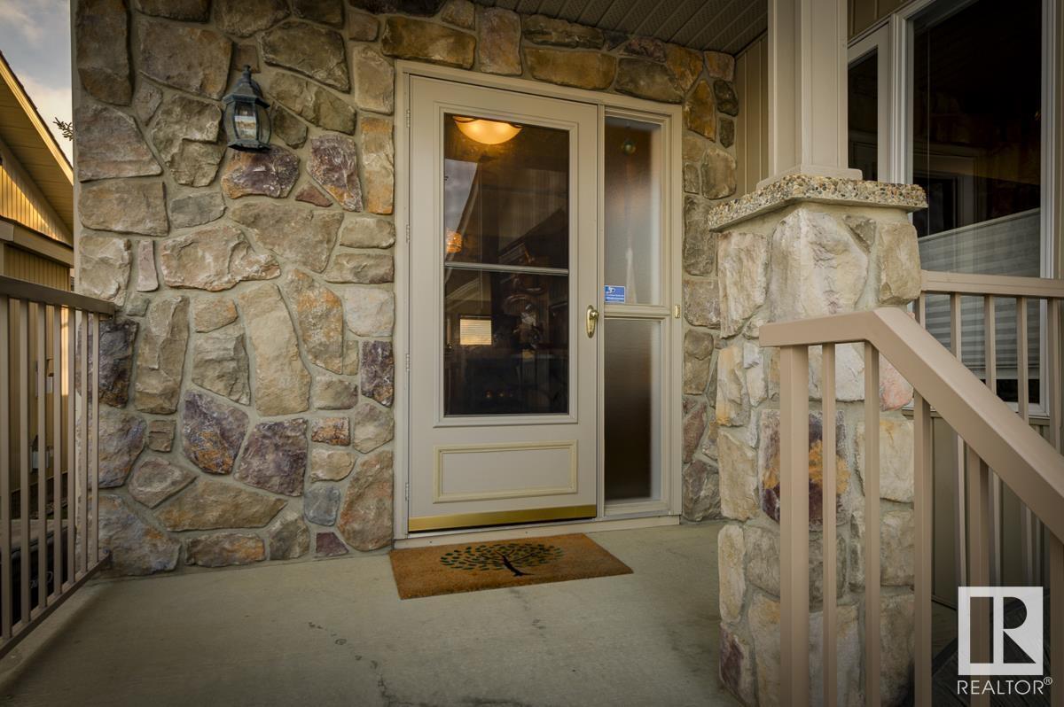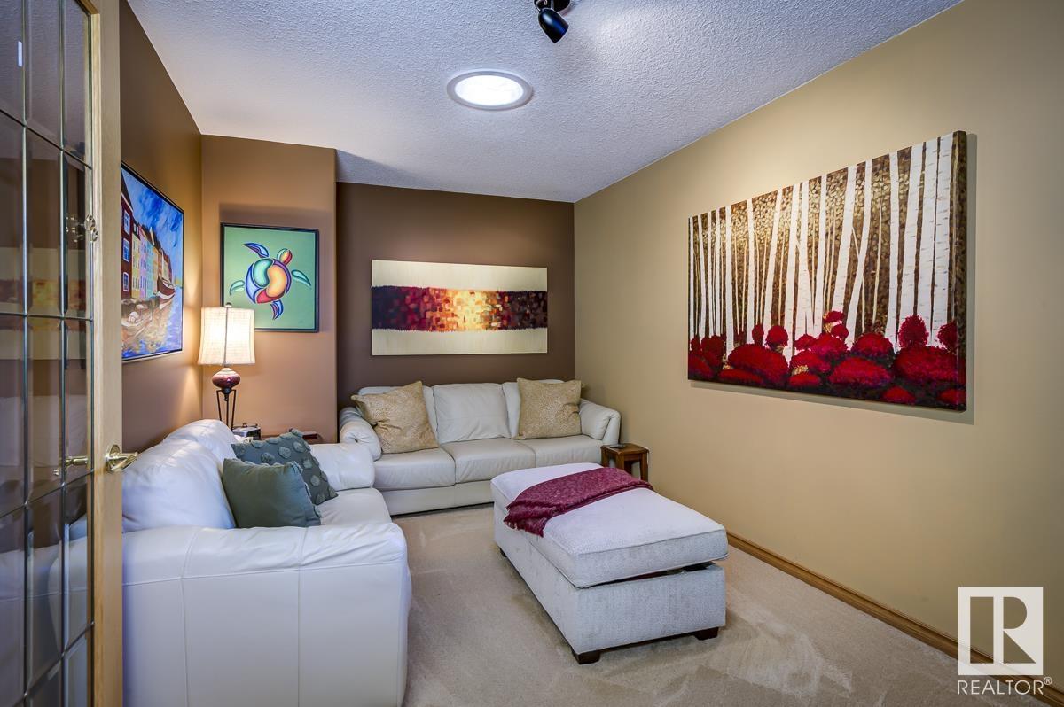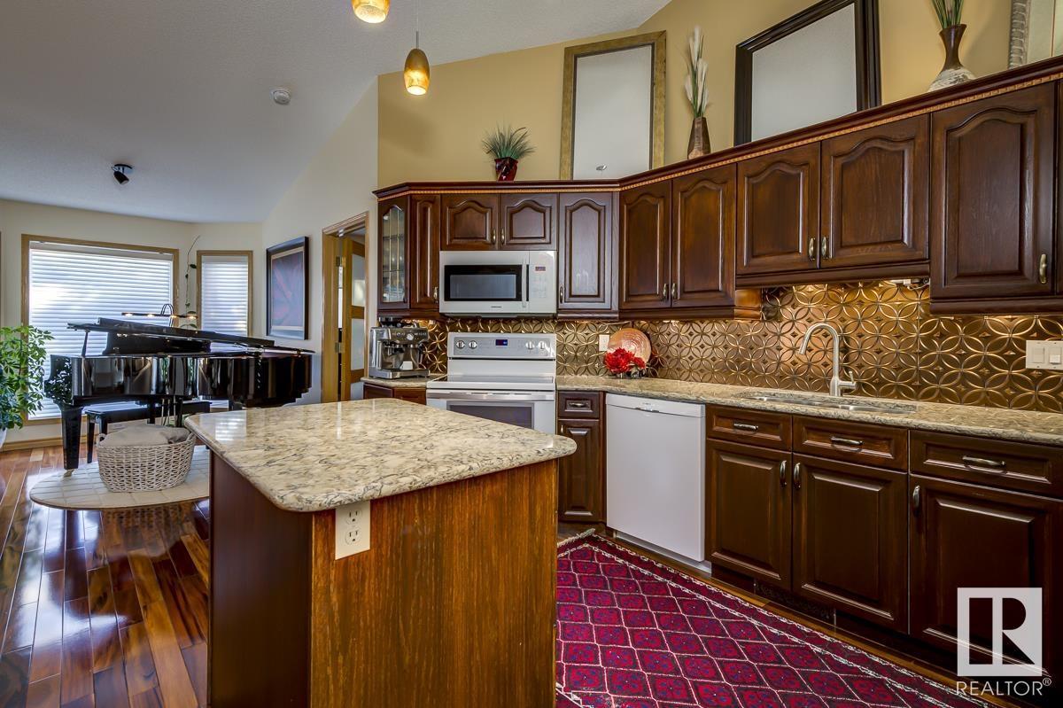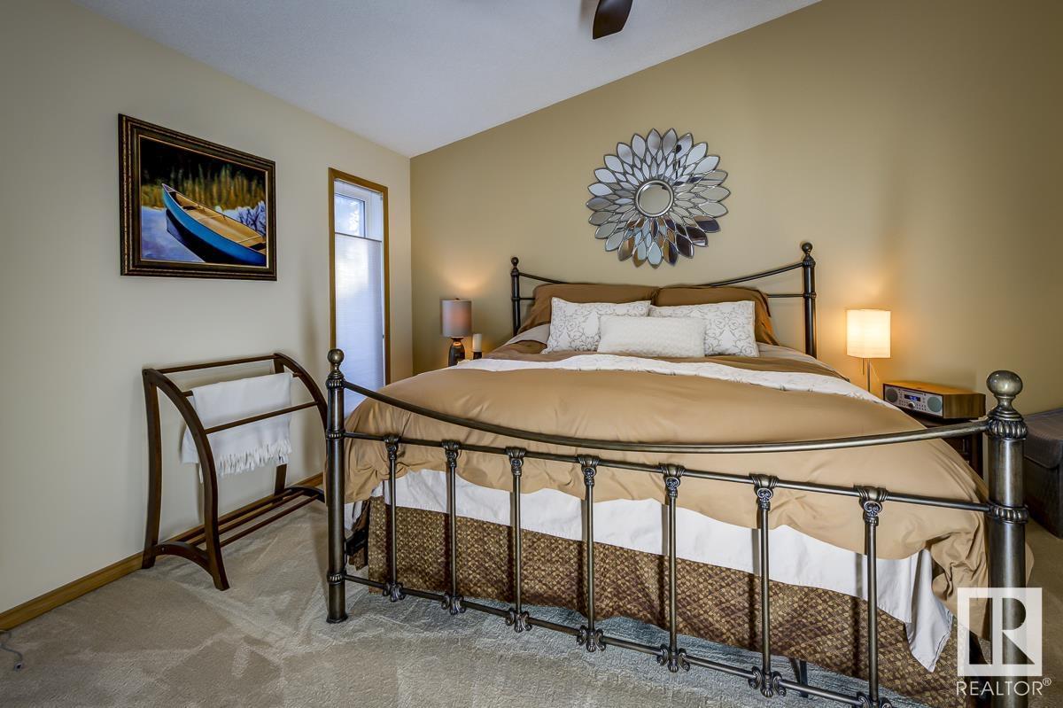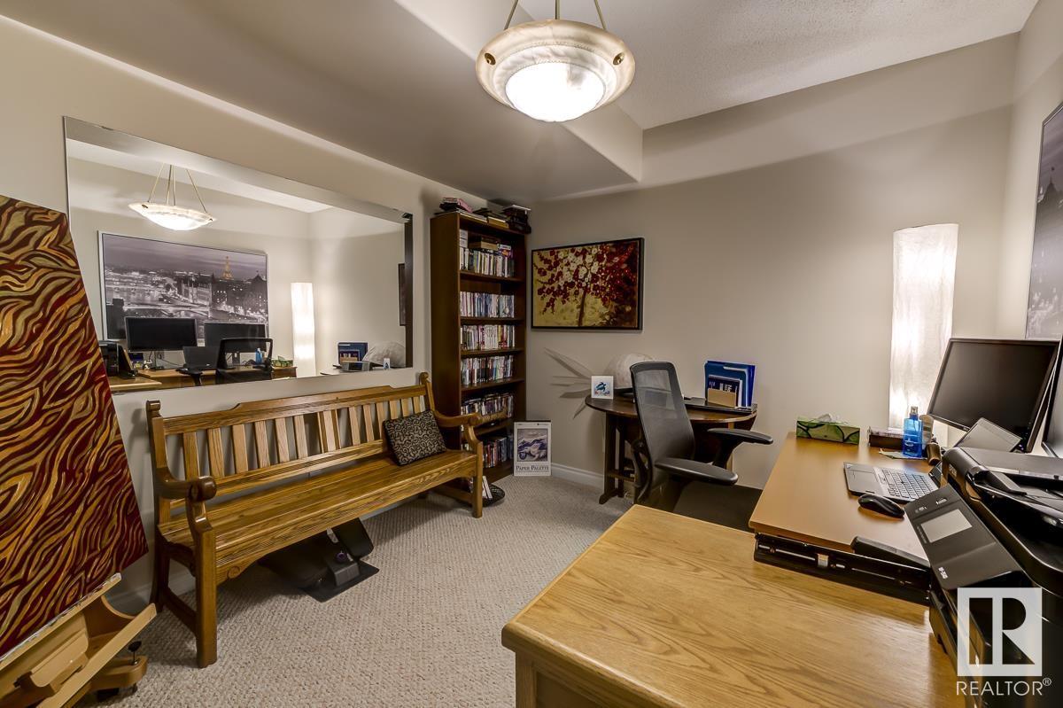#58 929 Picard Dr Nw Edmonton, Alberta T5T 6J7
$555,000Maintenance, Exterior Maintenance, Insurance, Other, See Remarks, Property Management
$518.44 Monthly
Maintenance, Exterior Maintenance, Insurance, Other, See Remarks, Property Management
$518.44 MonthlyWelcome to this stunning 45+ half duplex 2 bedroom 3 bathroom bungalow in Potter Greens. With a vaulted ceiling, open, airy layout and an abundance of natural light, this home is designed for comfortable and refined living. The spacious formal living and dining rooms are perfect for entertaining, while the custom kitchen with island and double oven is the perfect baker’s workshop. The large primary suite is a true retreat with a walk-in closet, 4-piece ensuite, and large windows. A main floor den with French doors and a 3-piece bath nearby add versatility. The south-facing deck is perfect for your BBQ and offers views of year round greenery and mature trees. The professionally finished basement is ideal for hosting guests or more laid back gatherings, with 9’ ceilings, rec room, a large bedroom with walk-in closet, adjacent 4-piece bath, office, and ample storage. Other highlights include central air, main floor laundry, double attached garage, hardwood floors, and a gas fireplace on every level. (id:46923)
Property Details
| MLS® Number | E4414224 |
| Property Type | Single Family |
| Neigbourhood | Potter Greens |
| Amenities Near By | Park, Playground |
| Features | Treed, No Animal Home, No Smoking Home |
| Structure | Deck |
Building
| Bathroom Total | 3 |
| Bedrooms Total | 2 |
| Appliances | Dishwasher, Dryer, Microwave, Refrigerator, Stove, Washer, Window Coverings |
| Architectural Style | Bungalow |
| Basement Development | Finished |
| Basement Type | Full (finished) |
| Constructed Date | 2000 |
| Construction Style Attachment | Semi-detached |
| Fireplace Fuel | Gas |
| Fireplace Present | Yes |
| Fireplace Type | Unknown |
| Heating Type | Forced Air |
| Stories Total | 1 |
| Size Interior | 1,438 Ft2 |
| Type | Duplex |
Parking
| Attached Garage |
Land
| Acreage | No |
| Fence Type | Not Fenced |
| Land Amenities | Park, Playground |
| Size Irregular | 524.21 |
| Size Total | 524.21 M2 |
| Size Total Text | 524.21 M2 |
Rooms
| Level | Type | Length | Width | Dimensions |
|---|---|---|---|---|
| Basement | Bedroom 2 | 4.87 m | 3.45 m | 4.87 m x 3.45 m |
| Basement | Recreation Room | 7.86 m | 4.8 m | 7.86 m x 4.8 m |
| Basement | Office | 3.56 m | 3.05 m | 3.56 m x 3.05 m |
| Basement | Storage | 2.7 m | 1.93 m | 2.7 m x 1.93 m |
| Main Level | Living Room | 5.13 m | 3.95 m | 5.13 m x 3.95 m |
| Main Level | Dining Room | 3.82 m | 3.03 m | 3.82 m x 3.03 m |
| Main Level | Kitchen | 4.35 m | 3.26 m | 4.35 m x 3.26 m |
| Main Level | Den | 4.59 m | 2.89 m | 4.59 m x 2.89 m |
| Main Level | Primary Bedroom | 4.26 m | 4.02 m | 4.26 m x 4.02 m |
| Main Level | Laundry Room | 3.82 m | 1.78 m | 3.82 m x 1.78 m |
https://www.realtor.ca/real-estate/27672621/58-929-picard-dr-nw-edmonton-potter-greens
Contact Us
Contact us for more information

Brent Macintosh
Associate
(780) 439-7248
www.macintoshgroup.ca/
www.facebook.com/TheMacIntoshGroup/
www.instagram.com/macintoshgroup/
www.youtube.com/user/brentmacintosh
100-10328 81 Ave Nw
Edmonton, Alberta T6E 1X2
(780) 439-7000
(780) 439-7248

Stephen A. Koehn
Associate
100-10328 81 Ave Nw
Edmonton, Alberta T6E 1X2
(780) 439-7000
(780) 439-7248



