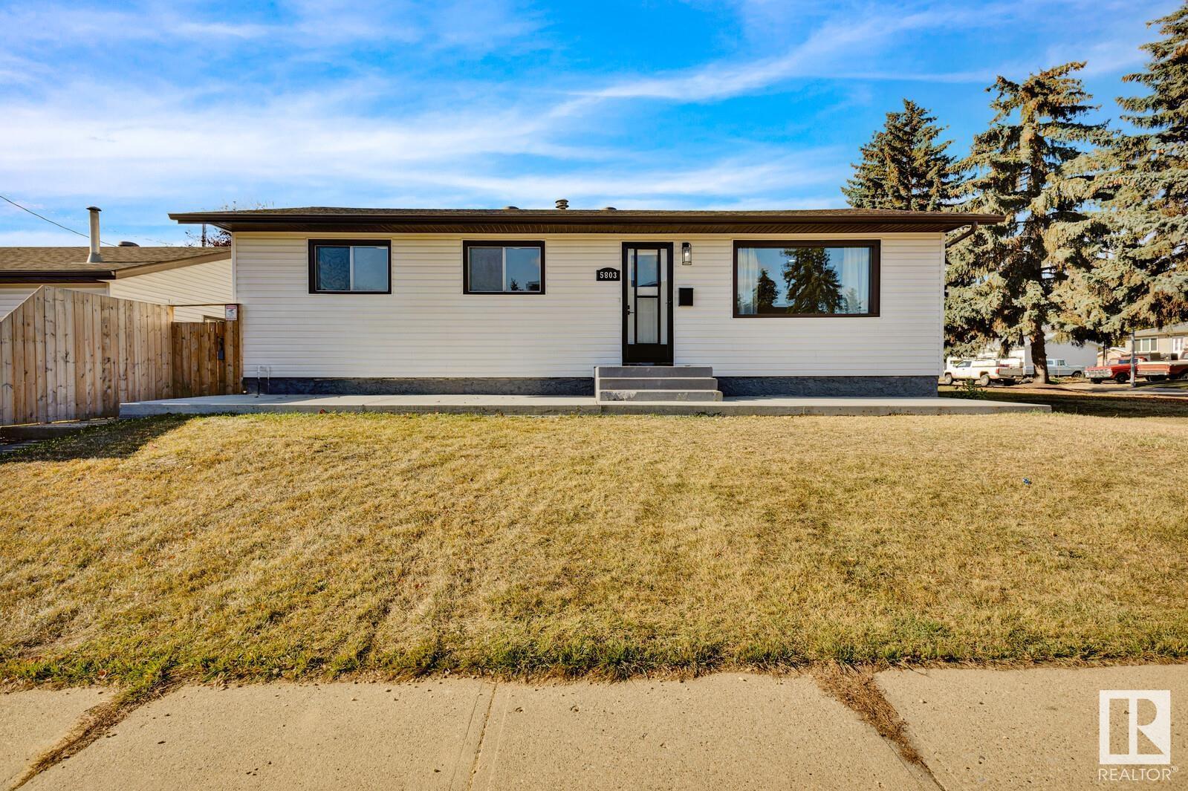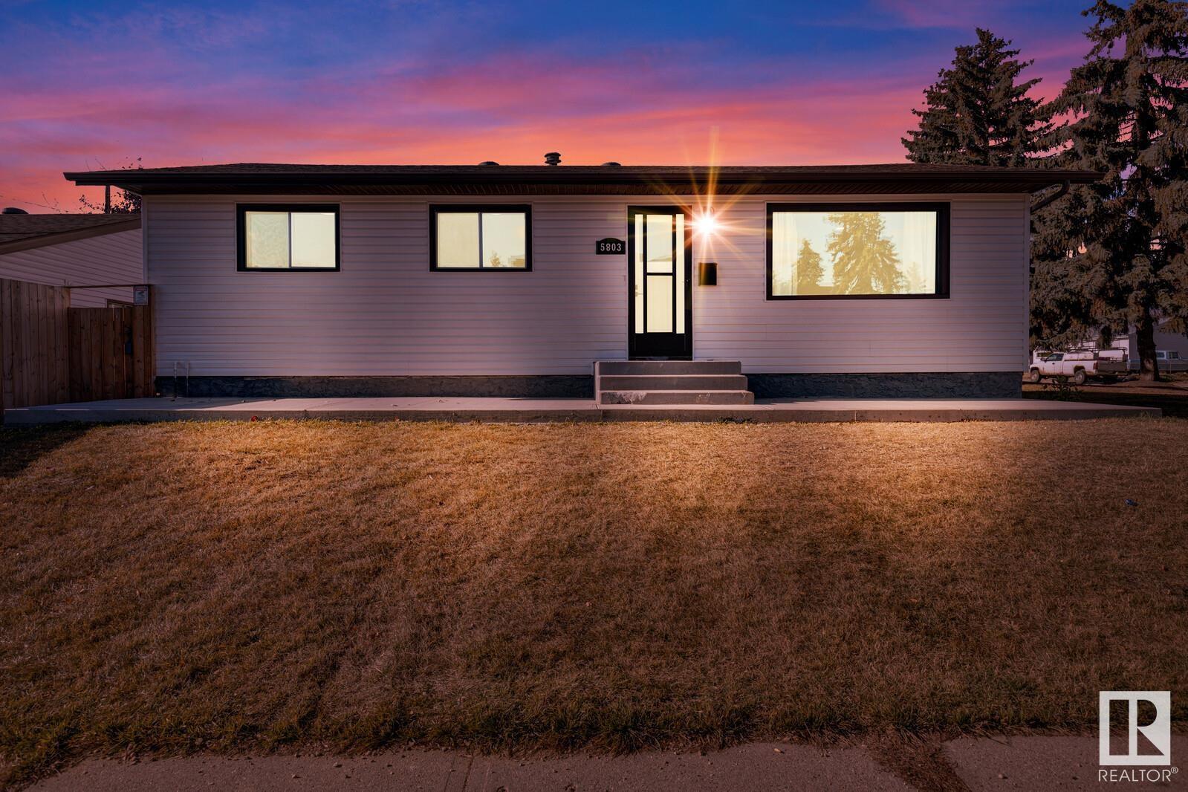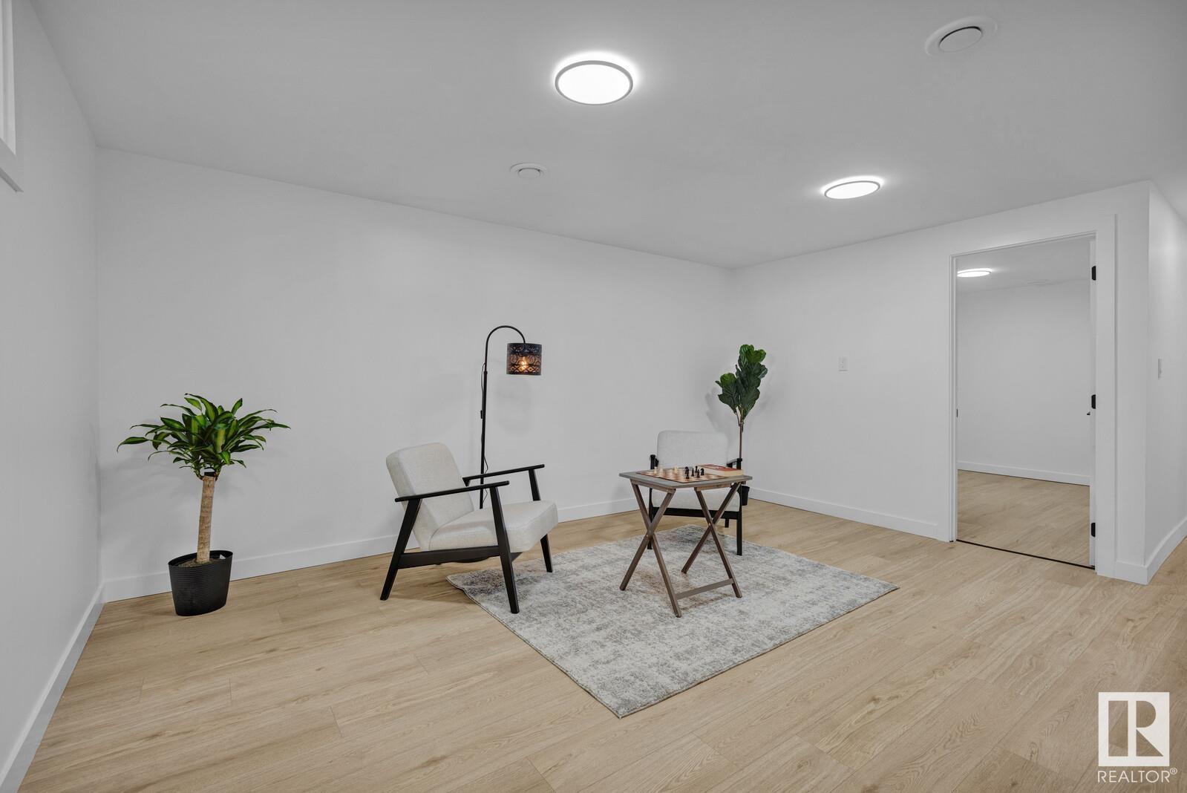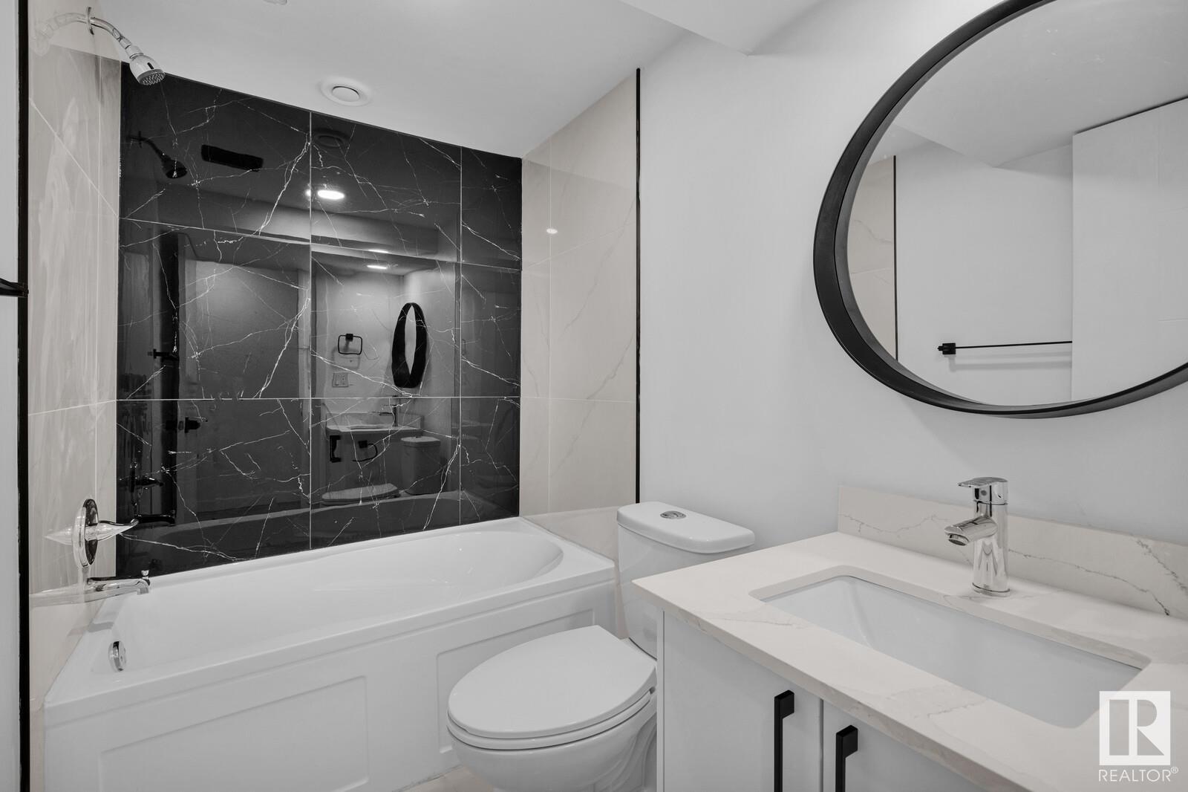(780) 233-8446
travis@ontheballrealestate.com
5803 136 Av Nw Nw Edmonton, Alberta T5A 0N4
5 Bedroom
2 Bathroom
1039.9014 sqft
Bungalow
Fireplace
Forced Air
$489,000
Welcome to an Entirely Renovated Bungalow , a Corner lot in a beautiful neighbourhood.Main Floor Features Fully Renovated kitchen w/granite counter with all appliances, Living area complete with an Electric Fireplace ,3 Spacious Bedrooms and fully upgraded bathroom.Basement is fully finished ,2beds ,1bath and new kitchen with separate entrance.Both floors have new floor, freshly painted both floors and Double garage Parking .New Furnace 2024 and Hot water Heater Tank owned 2024 . (id:46923)
Property Details
| MLS® Number | E4411337 |
| Property Type | Single Family |
| Neigbourhood | Belvedere |
| AmenitiesNearBy | Airport, Public Transit, Shopping |
| CommunityFeatures | Public Swimming Pool |
| Features | Corner Site, Closet Organizers |
Building
| BathroomTotal | 2 |
| BedroomsTotal | 5 |
| Appliances | Dishwasher, Dryer, Refrigerator, Stove, Washer |
| ArchitecturalStyle | Bungalow |
| BasementDevelopment | Finished |
| BasementType | Full (finished) |
| ConstructedDate | 1965 |
| ConstructionStyleAttachment | Detached |
| FireplaceFuel | Electric |
| FireplacePresent | Yes |
| FireplaceType | Unknown |
| HeatingType | Forced Air |
| StoriesTotal | 1 |
| SizeInterior | 1039.9014 Sqft |
| Type | House |
Parking
| Detached Garage |
Land
| Acreage | No |
| FenceType | Fence |
| LandAmenities | Airport, Public Transit, Shopping |
| SizeIrregular | 527.04 |
| SizeTotal | 527.04 M2 |
| SizeTotalText | 527.04 M2 |
Rooms
| Level | Type | Length | Width | Dimensions |
|---|---|---|---|---|
| Basement | Den | 4.82 m | 7.23 m | 4.82 m x 7.23 m |
| Basement | Bedroom 4 | 3.81 m | 2.99 m | 3.81 m x 2.99 m |
| Basement | Bedroom 5 | 2.78 m | 3.5 m | 2.78 m x 3.5 m |
| Main Level | Living Room | 4.14 m | 6.19 m | 4.14 m x 6.19 m |
| Main Level | Kitchen | 3.51 m | 5.09 m | 3.51 m x 5.09 m |
| Main Level | Primary Bedroom | 3.42 m | 3.91 m | 3.42 m x 3.91 m |
| Main Level | Bedroom 2 | 3.04 m | 2.89 m | 3.04 m x 2.89 m |
| Main Level | Bedroom 3 | 3.05 m | 2.55 m | 3.05 m x 2.55 m |
https://www.realtor.ca/real-estate/27572721/5803-136-av-nw-nw-edmonton-belvedere
Interested?
Contact us for more information
Navjot Kaur Sidhu
Associate
Initia Real Estate
201-11823 114 Ave Nw
Edmonton, Alberta T5G 2Y6
201-11823 114 Ave Nw
Edmonton, Alberta T5G 2Y6

























