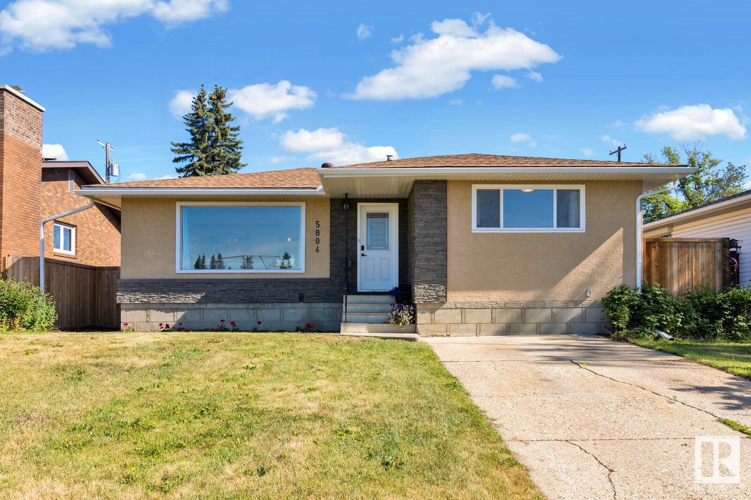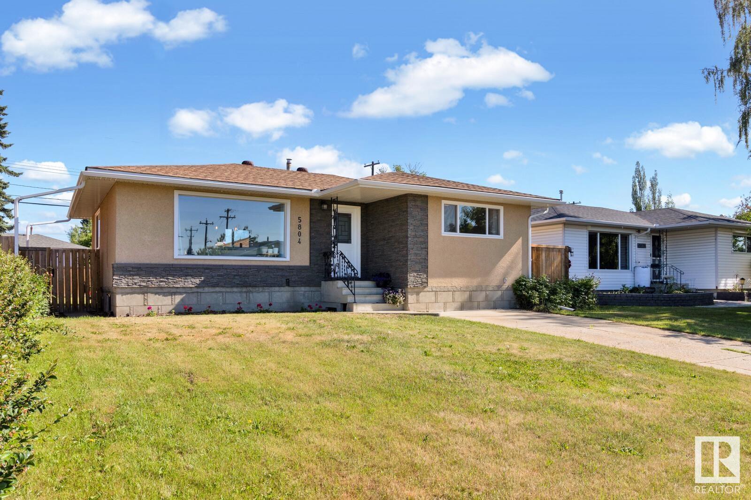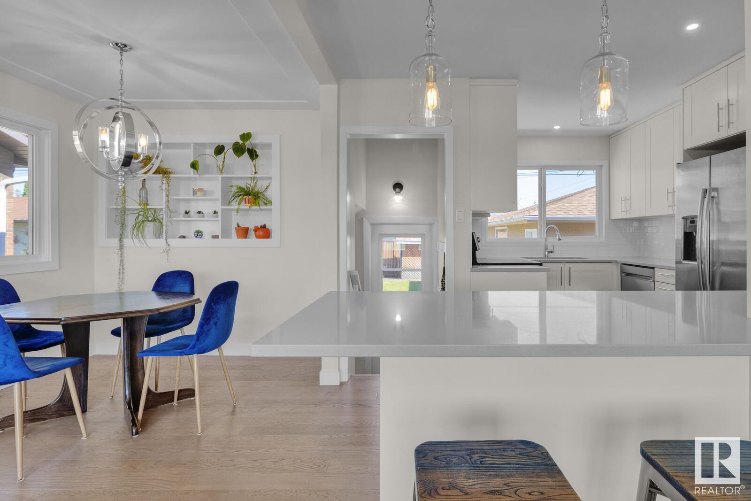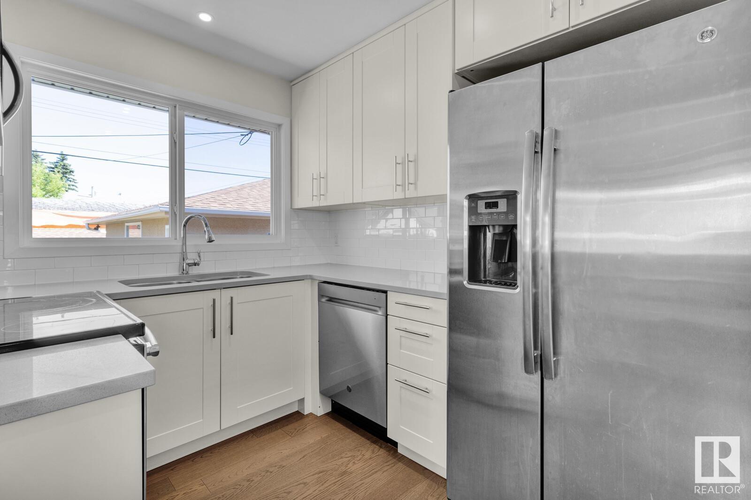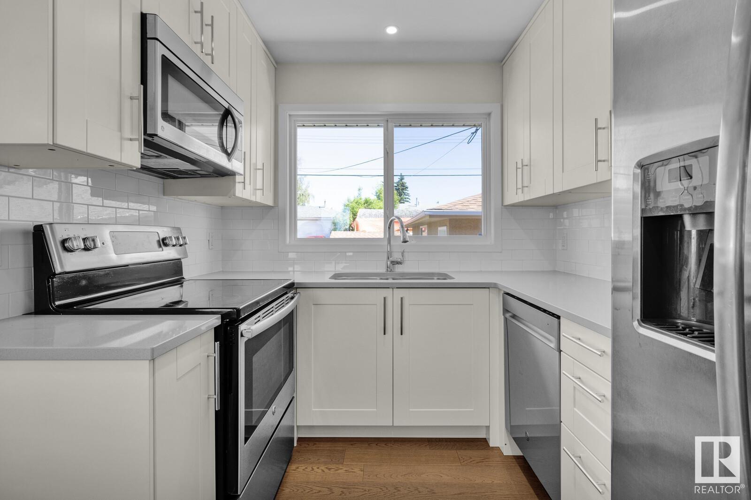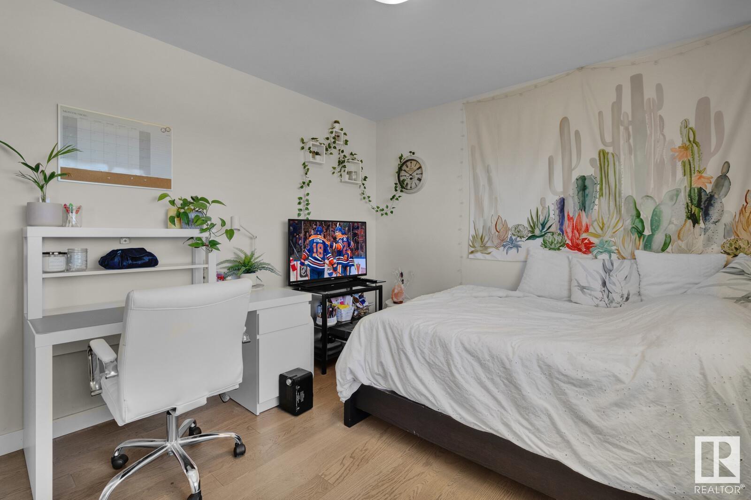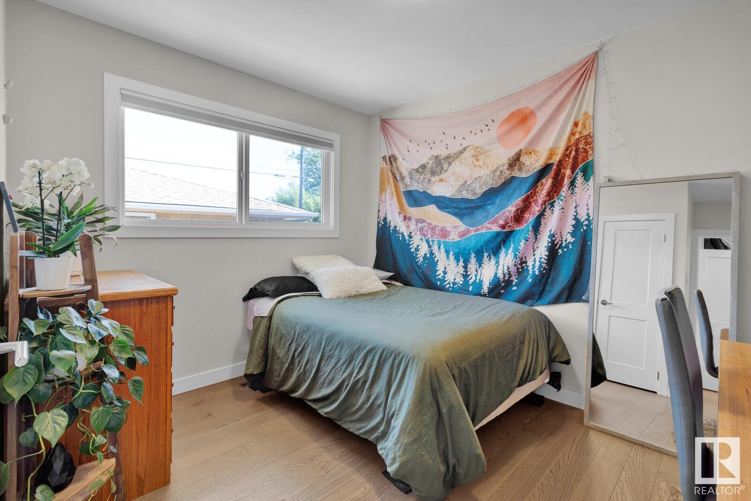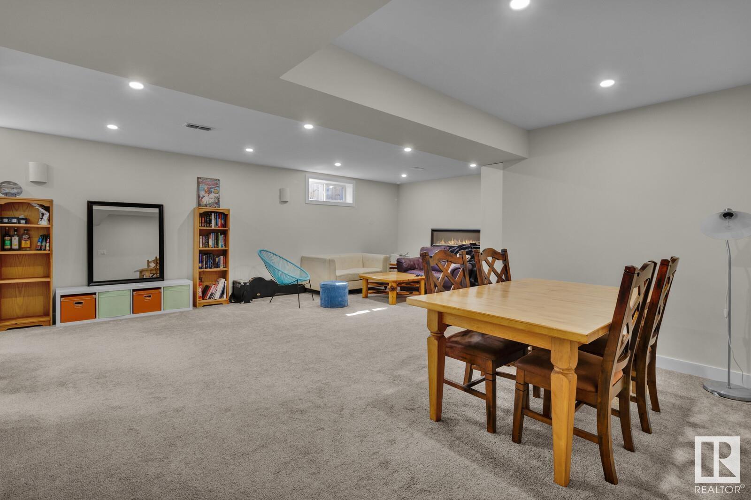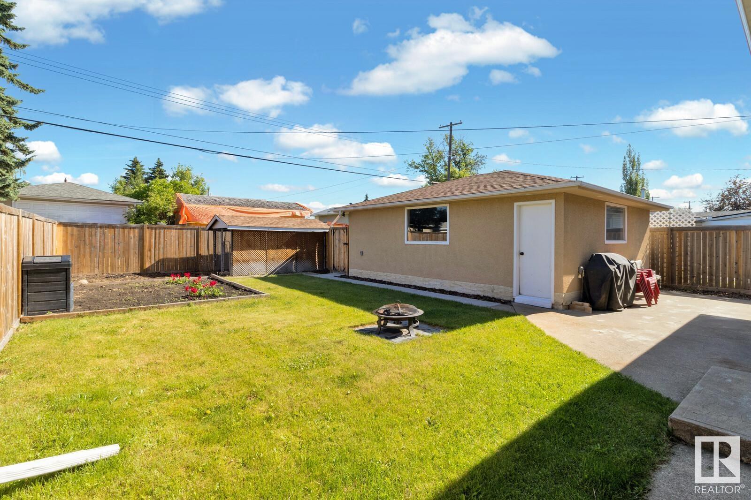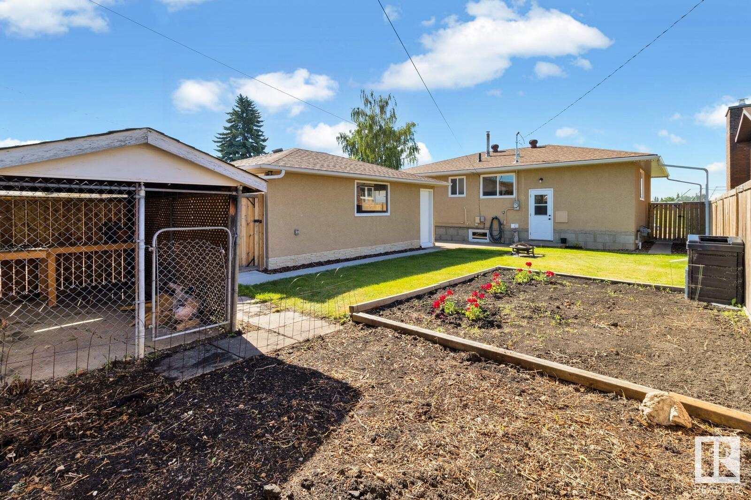5804 Austin O'brien Rd Nw Edmonton, Alberta T6B 2E9
$499,900
Quick possession available and newly adjusted price for this beautiful fully renovated 1035 sq ft three plus one bedroom bungalow across from a lovely park in desirable Ottewell. Great floorplan up and down with very well designed spaces. Extensive upgrades since 2018 including a new bright white kitchen, quality SS appliances, bathrooms, quartz counter-tops, paint, engineered hardwood, vinyl plank and carpeted flooring, electrical including led pot lighting, windows on upper level, interior doors, baseboards, casings, architectural shingles, back flow prevention valve, high efficiency furnace and more! Super basement development, rec room with cozy electric fireplace, bedroom, large bathroom w/oversized shower and efficient 2nd kitchen which could be used as an in-law-suite. Oversized insulated and heated 24' x 20' double garage with 2 brand new overhead doors. 50'x110' lot is landscaped and fenced with back patio and gas line for the BBQ. Convenient and rare RV parking in front. A gem! (id:46923)
Property Details
| MLS® Number | E4405914 |
| Property Type | Single Family |
| Neigbourhood | Ottewell |
| AmenitiesNearBy | Playground, Public Transit, Schools, Shopping |
| Features | See Remarks, Flat Site, Paved Lane, Park/reserve, No Animal Home, No Smoking Home |
| ParkingSpaceTotal | 4 |
Building
| BathroomTotal | 2 |
| BedroomsTotal | 4 |
| Amenities | Vinyl Windows |
| Appliances | Dishwasher, Dryer, Garage Door Opener Remote(s), Garage Door Opener, Hood Fan, Microwave Range Hood Combo, Microwave, Stove, Washer, Window Coverings, Refrigerator |
| ArchitecturalStyle | Bungalow |
| BasementDevelopment | Finished |
| BasementType | Full (finished) |
| ConstructedDate | 1959 |
| ConstructionStyleAttachment | Detached |
| FireProtection | Smoke Detectors |
| FireplaceFuel | Electric |
| FireplacePresent | Yes |
| FireplaceType | Insert |
| HeatingType | Forced Air |
| StoriesTotal | 1 |
| SizeInterior | 1035.8111 Sqft |
| Type | House |
Parking
| Detached Garage | |
| Heated Garage | |
| RV |
Land
| Acreage | No |
| FenceType | Fence |
| LandAmenities | Playground, Public Transit, Schools, Shopping |
| SizeIrregular | 33.6 |
| SizeTotal | 33.6 M2 |
| SizeTotalText | 33.6 M2 |
Rooms
| Level | Type | Length | Width | Dimensions |
|---|---|---|---|---|
| Lower Level | Family Room | 6.55 m | 6.2 m | 6.55 m x 6.2 m |
| Lower Level | Bedroom 4 | 3.48 m | 3.16 m | 3.48 m x 3.16 m |
| Lower Level | Second Kitchen | 2.74 m | 2.03 m | 2.74 m x 2.03 m |
| Main Level | Living Room | 5.11 m | 3.63 m | 5.11 m x 3.63 m |
| Main Level | Dining Room | 2.59 m | 2.4 m | 2.59 m x 2.4 m |
| Main Level | Kitchen | 3.7 m | 3.6 m | 3.7 m x 3.6 m |
| Main Level | Primary Bedroom | 4.46 m | 3.17 m | 4.46 m x 3.17 m |
| Main Level | Bedroom 2 | 3.46 m | 3.39 m | 3.46 m x 3.39 m |
| Main Level | Bedroom 3 | 3.44 m | 2.72 m | 3.44 m x 2.72 m |
https://www.realtor.ca/real-estate/27401890/5804-austin-obrien-rd-nw-edmonton-ottewell
Interested?
Contact us for more information
Michael Calverley
Associate
10630 124 St Nw
Edmonton, Alberta T5N 1S3



