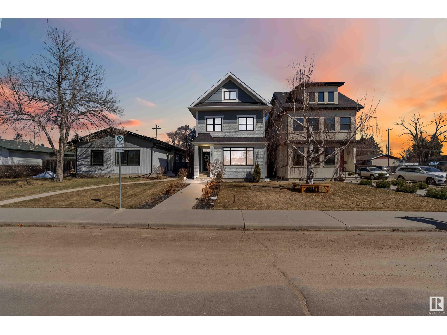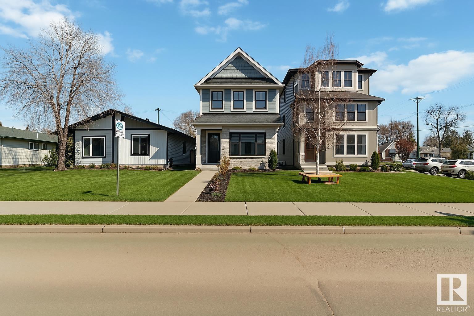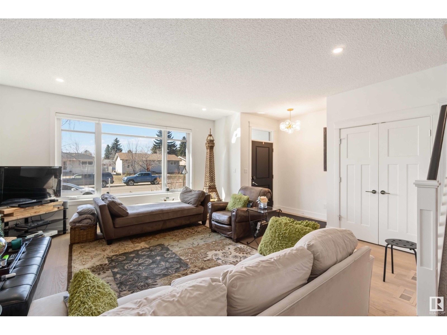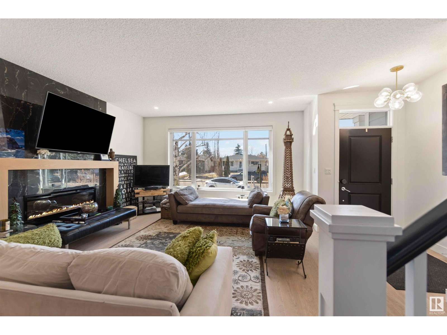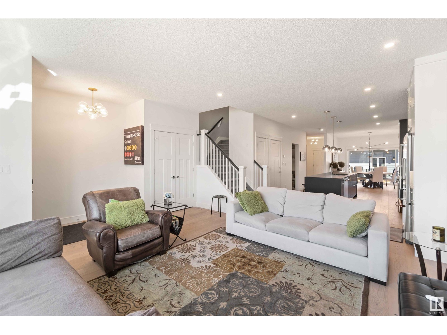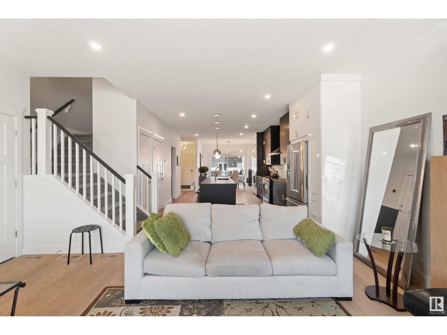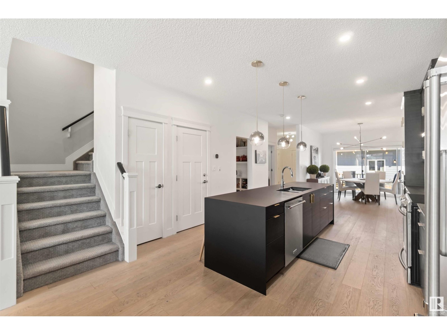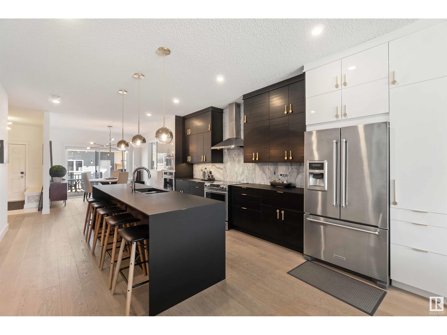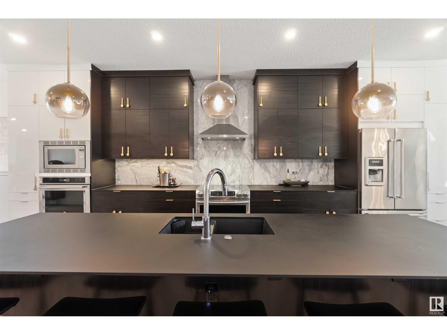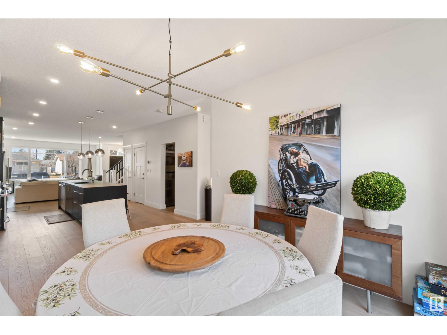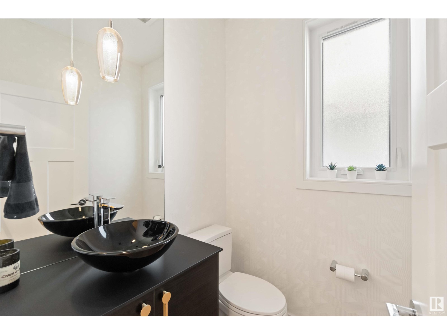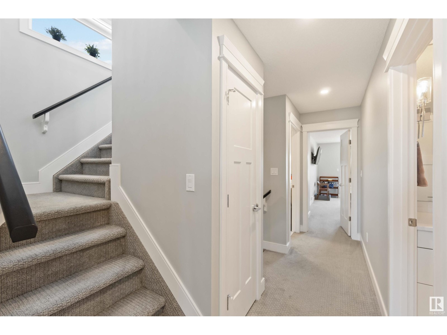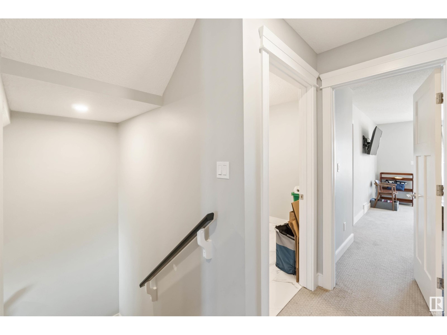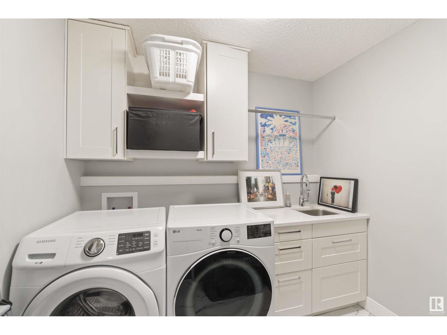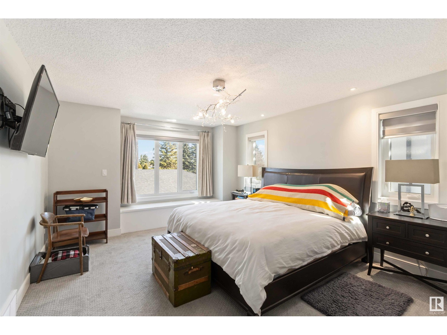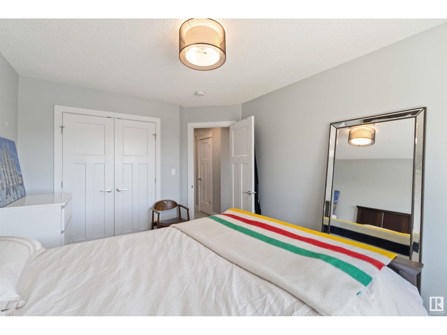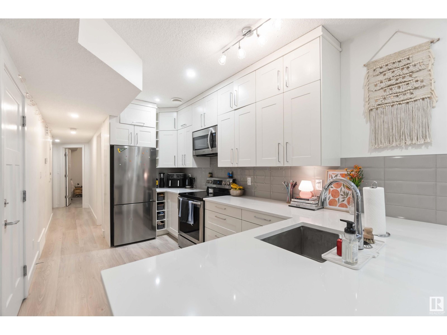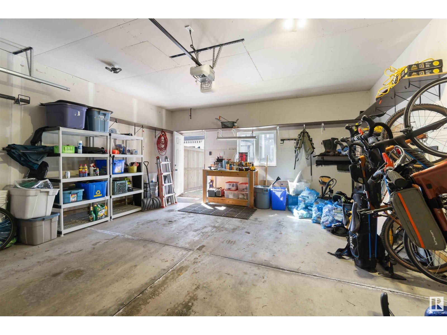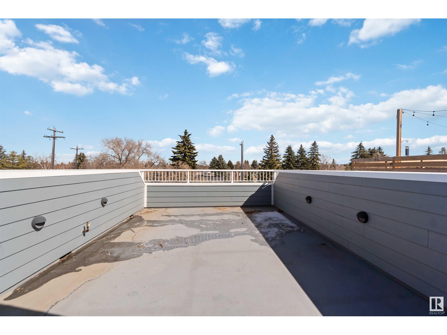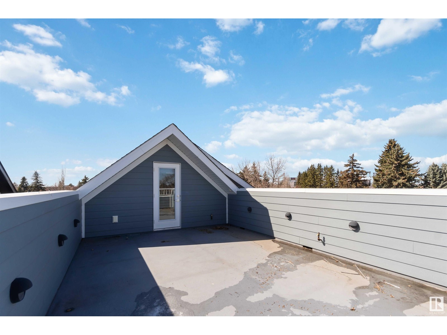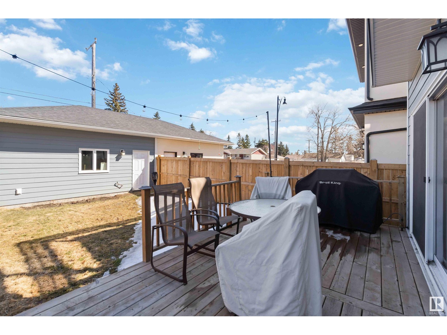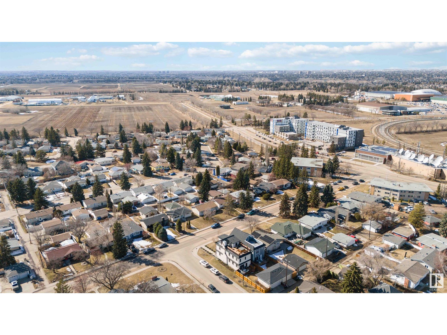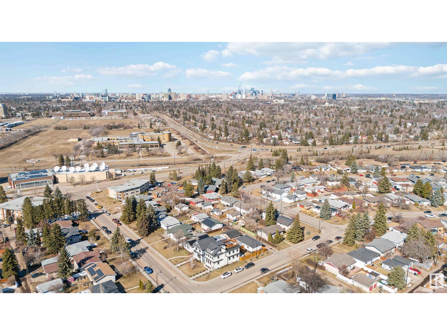5805 113 A St Nw Edmonton, Alberta T6H 1A9
$980,000
Luxury living at its finest in this one-of-a-kind custom infill! Boasting over 3,390 sqft of exquisite space including a fully finished basement, this home offers 3 bedrooms upstairs, a main floor designed for entertaining, a 3rd-floor loft with a rooftop patio, and a LEGAL 2-bedroom basement suite. You’ll be impressed by the striking design, oversized windows, and refined finishes throughout this modern masterpiece. The chef’s kitchen is a dream with a 16’ waterfall island, quartz backsplash, under-cabinet lighting, premium appliances, and a walk-through butler’s pantry with a wine cooler and espresso bar. Upgrades include an electric fireplace, custom lighting, central AC, 9’ basement ceilings, and engineered hardwood. The primary suite is a tranquil escape with a large walk-in closet and spa-like ensuite featuring a beautiful rainfall shower. On a quiet street in Lendrum Place — steps to the LRT, top-rated schools, UofA Farm, and more. Welcome home! (id:46923)
Property Details
| MLS® Number | E4429488 |
| Property Type | Single Family |
| Neigbourhood | Lendrum Place |
| Amenities Near By | Playground, Public Transit, Schools, Shopping |
| Features | Lane, Wet Bar, Closet Organizers, No Animal Home, No Smoking Home |
| Structure | Deck, Patio(s) |
| View Type | City View |
Building
| Bathroom Total | 4 |
| Bedrooms Total | 5 |
| Amenities | Vinyl Windows |
| Appliances | Garage Door Opener, Hood Fan, Microwave Range Hood Combo, Oven - Built-in, Microwave, Stove, Window Coverings, Dryer, Refrigerator, Two Washers, Dishwasher |
| Basement Development | Finished |
| Basement Features | Suite |
| Basement Type | Full (finished) |
| Ceiling Type | Vaulted |
| Constructed Date | 2017 |
| Construction Style Attachment | Detached |
| Cooling Type | Central Air Conditioning |
| Fire Protection | Smoke Detectors |
| Fireplace Fuel | Electric |
| Fireplace Present | Yes |
| Fireplace Type | Unknown |
| Half Bath Total | 1 |
| Heating Type | Forced Air |
| Stories Total | 3 |
| Size Interior | 2,411 Ft2 |
| Type | House |
Parking
| Detached Garage |
Land
| Acreage | No |
| Fence Type | Fence |
| Land Amenities | Playground, Public Transit, Schools, Shopping |
| Size Irregular | 355.9 |
| Size Total | 355.9 M2 |
| Size Total Text | 355.9 M2 |
Rooms
| Level | Type | Length | Width | Dimensions |
|---|---|---|---|---|
| Basement | Bedroom 4 | 3.69 m | 2.94 m | 3.69 m x 2.94 m |
| Basement | Bedroom 5 | 3.53 m | 2.83 m | 3.53 m x 2.83 m |
| Basement | Second Kitchen | 4.42 m | 2.55 m | 4.42 m x 2.55 m |
| Main Level | Living Room | 4.65 m | 6.19 m | 4.65 m x 6.19 m |
| Main Level | Dining Room | 4.29 m | 3.36 m | 4.29 m x 3.36 m |
| Main Level | Kitchen | 4.6 m | 3.99 m | 4.6 m x 3.99 m |
| Upper Level | Primary Bedroom | 4.24 m | 4.07 m | 4.24 m x 4.07 m |
| Upper Level | Bedroom 2 | 4.17 m | 3.01 m | 4.17 m x 3.01 m |
| Upper Level | Bedroom 3 | 4.03 m | 2.87 m | 4.03 m x 2.87 m |
| Upper Level | Loft | 2.89 m | 3.32 m | 2.89 m x 3.32 m |
| Upper Level | Laundry Room | 2.94 m | 2.1 m | 2.94 m x 2.1 m |
https://www.realtor.ca/real-estate/28130335/5805-113-a-st-nw-edmonton-lendrum-place
Contact Us
Contact us for more information
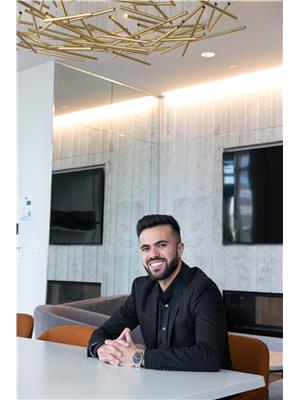
Zaher Muhareb
Associate
twitter.com/zahermu
www.facebook.com/zahermuhareb780
www.linkedin.com/in/zaher-muhareb-07715b192/
www.instagram.com/zahermu/
1400-10665 Jasper Ave Nw
Edmonton, Alberta T5J 3S9
(403) 262-7653

Nicole El Khatib
Associate
1400-10665 Jasper Ave Nw
Edmonton, Alberta T5J 3S9
(403) 262-7653

