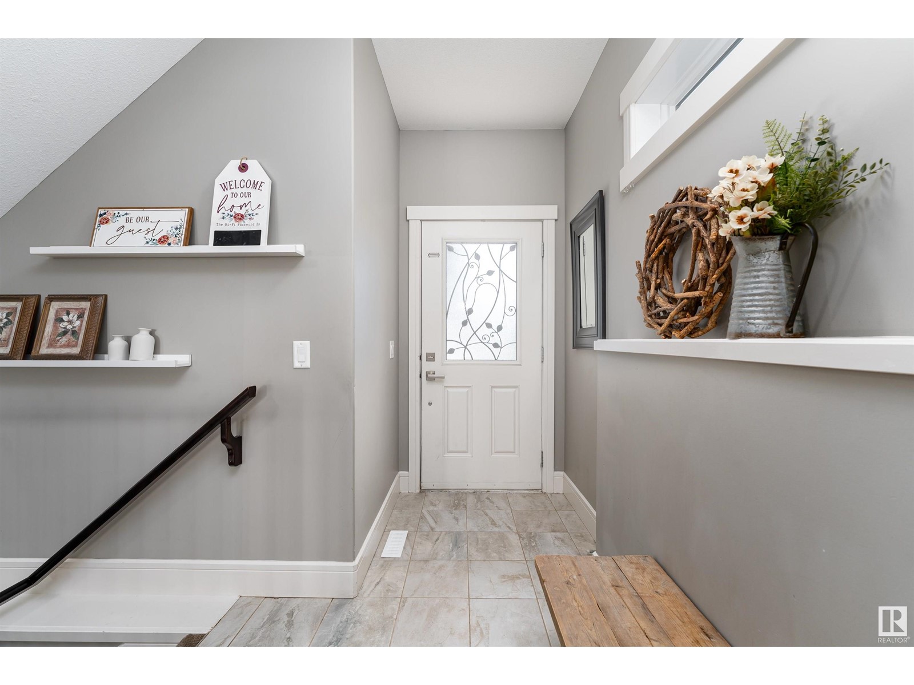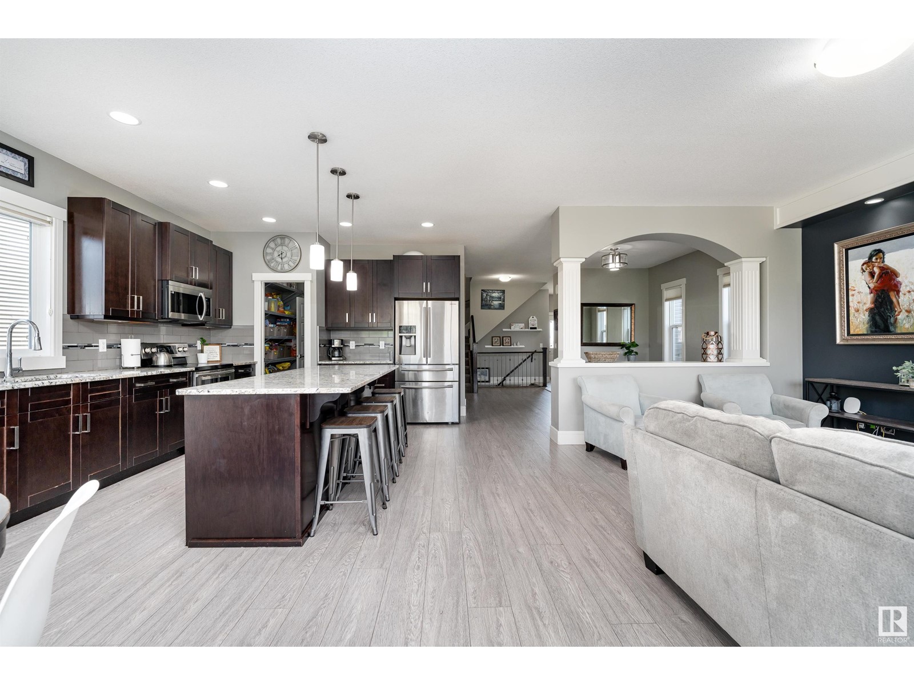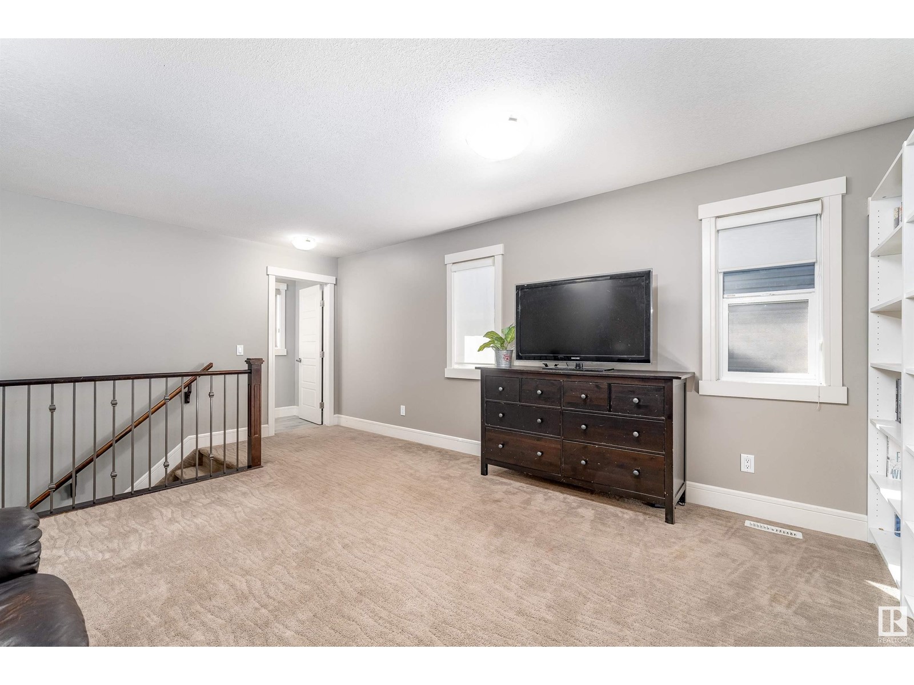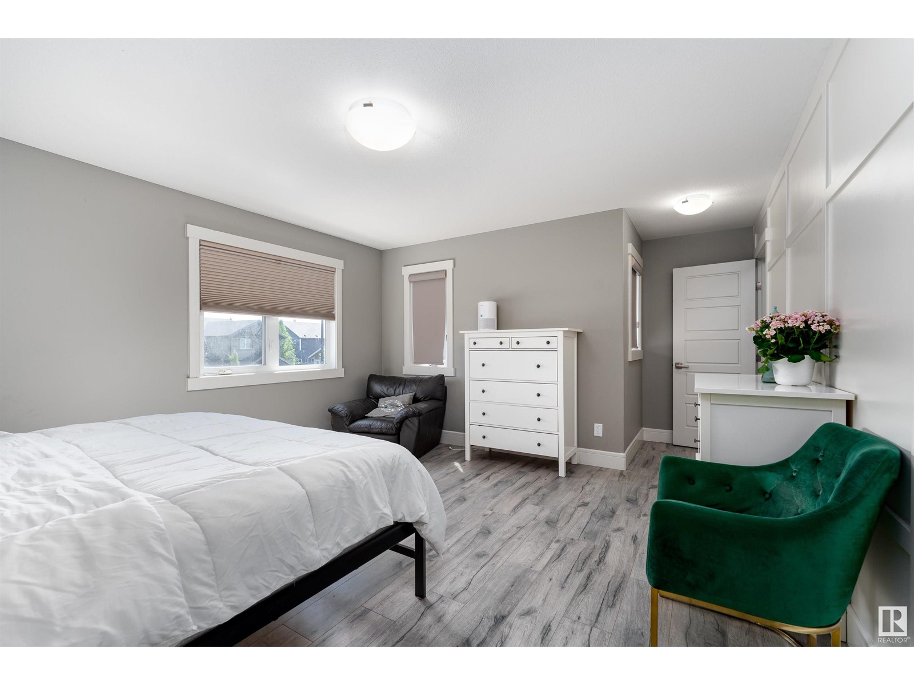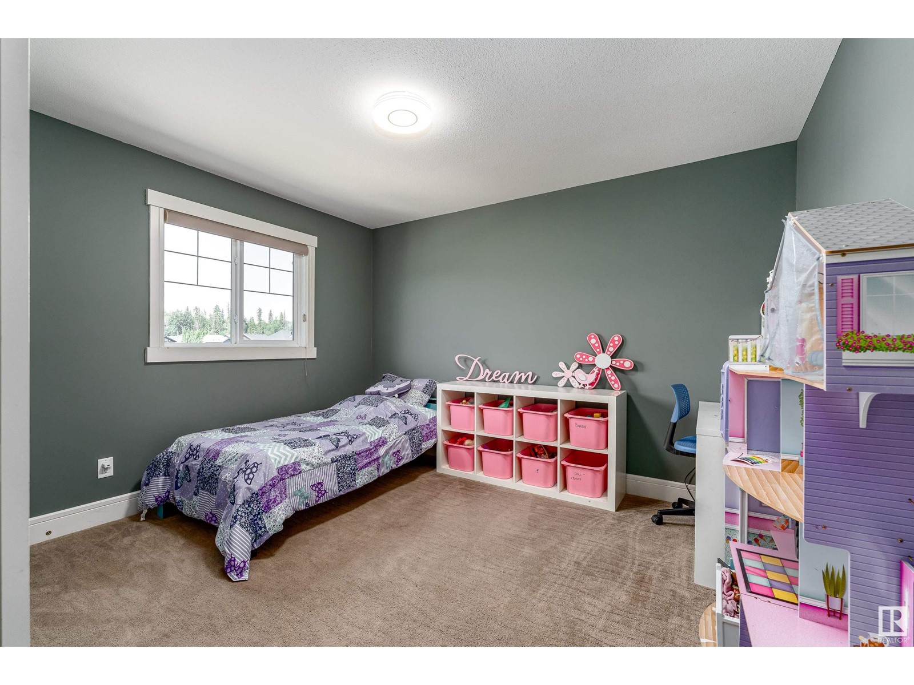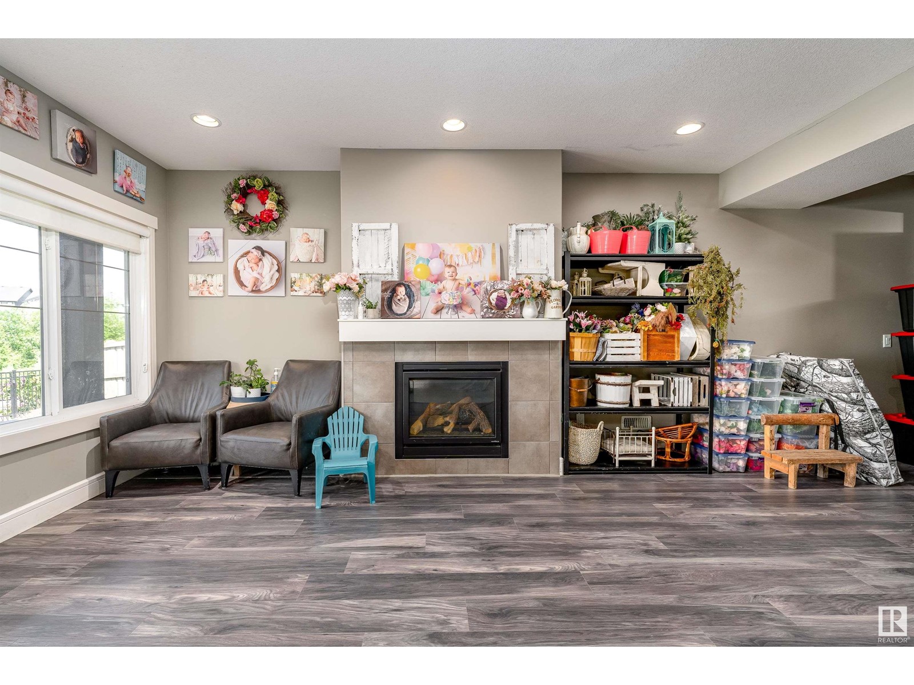5808 Edworthy Cv Nw Edmonton, Alberta T6M 0P1
$715,900
Welcome to this beautifully designed walkout with a fully finished basement suite (great for a mortgage helper) and open floor plan that seamlessly connects each space. The Kitchen features granite countertops, a large central island with an eating bar, stainless steel appliances and a walk-through pantry. West-facing windows in the dining and great room provide stunning views year-round. Upstairs, enjoy four well-appointed bedrooms, a versatile bonus room and the convenience of an upstairs laundry area. The 9 ft. ceilings on both levels enhance the spacious feel of this stunning home. A fully finished 23x25 heated double garage with 60-amp panel offers ample space with a 10 ft. ceiling and an oversized 8x16 ft. door. The wrap around deck is perfect for outdoor entertaining and relaxation. With a new K-9 School on the horizon, walking trails, a lake and all necessary amenities nearby, this location is a dream. Step into the comfort you deserve. (id:46923)
Property Details
| MLS® Number | E4402174 |
| Property Type | Single Family |
| Neigbourhood | Edgemont (Edmonton) |
| AmenitiesNearBy | Golf Course, Schools, Shopping |
| CommunityFeatures | Lake Privileges |
| Features | Cul-de-sac, No Back Lane, Closet Organizers, Exterior Walls- 2x6", No Smoking Home |
| Structure | Deck |
| WaterFrontType | Waterfront On Lake |
Building
| BathroomTotal | 4 |
| BedroomsTotal | 5 |
| Amenities | Ceiling - 9ft, Vinyl Windows |
| Appliances | Alarm System, Garage Door Opener, Garburator, Microwave Range Hood Combo, Microwave, Central Vacuum, Window Coverings, Dryer, Two Stoves, Two Washers, Dishwasher |
| BasementDevelopment | Finished |
| BasementFeatures | Walk Out, Suite |
| BasementType | Full (finished) |
| ConstructedDate | 2014 |
| ConstructionStyleAttachment | Detached |
| FireProtection | Smoke Detectors |
| FireplaceFuel | Gas |
| FireplacePresent | Yes |
| FireplaceType | Unknown |
| HalfBathTotal | 1 |
| HeatingType | Forced Air |
| StoriesTotal | 2 |
| SizeInterior | 2418.3278 Sqft |
| Type | House |
Parking
| Attached Garage |
Land
| Acreage | No |
| FenceType | Fence |
| LandAmenities | Golf Course, Schools, Shopping |
Rooms
| Level | Type | Length | Width | Dimensions |
|---|---|---|---|---|
| Basement | Bedroom 5 | 3.32m x 3.14m | ||
| Main Level | Living Room | 3.86m x 5.32m | ||
| Main Level | Dining Room | 3.46m x 3.10m | ||
| Main Level | Kitchen | 3.61m x 4.04m | ||
| Upper Level | Primary Bedroom | 6.01m x 4.09m | ||
| Upper Level | Bedroom 2 | 3.44m x 3.70m | ||
| Upper Level | Bedroom 3 | 4.08m x 3.68m | ||
| Upper Level | Bedroom 4 | 3.35m x 3.35m |
https://www.realtor.ca/real-estate/27296267/5808-edworthy-cv-nw-edmonton-edgemont-edmonton
Interested?
Contact us for more information
Michael Medos
Associate
105-4990 92 Ave Nw
Edmonton, Alberta T6B 2V4



