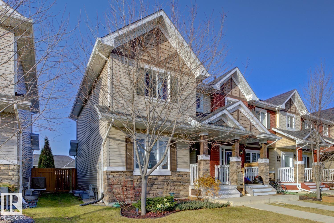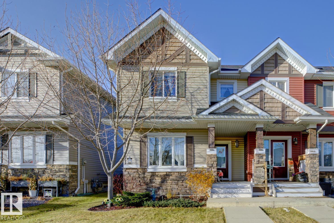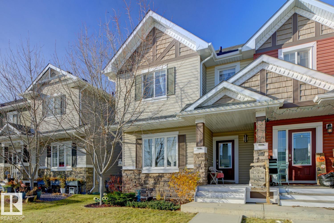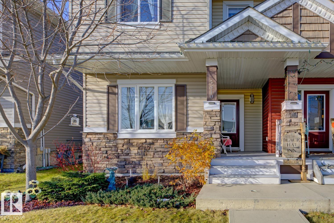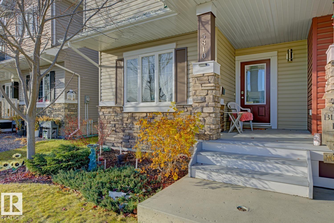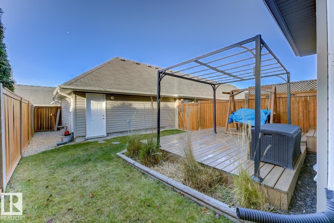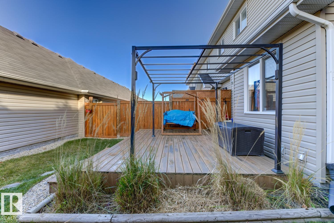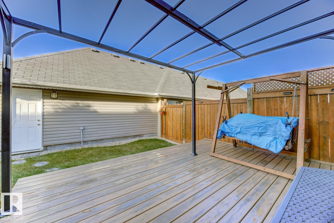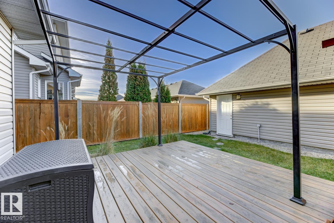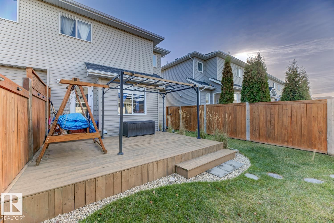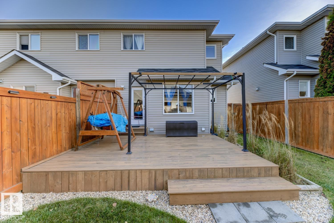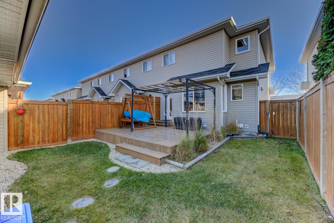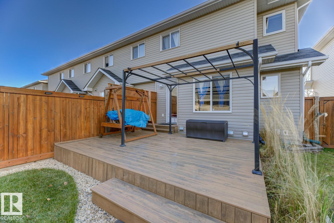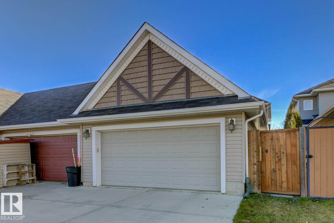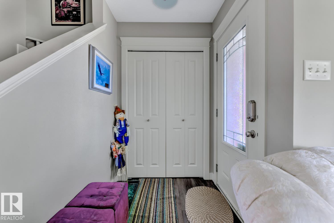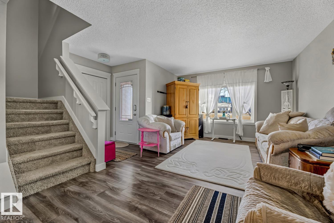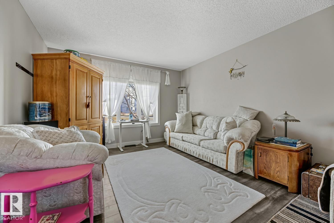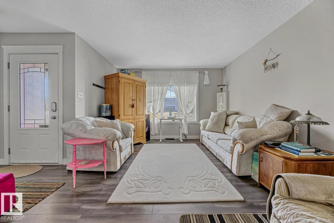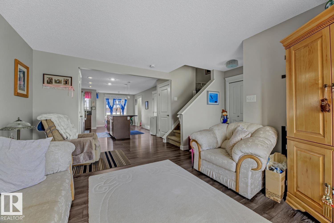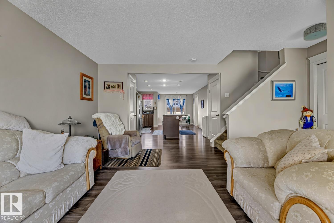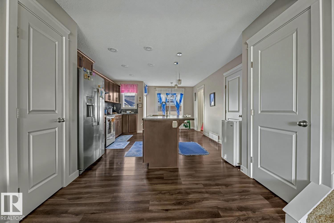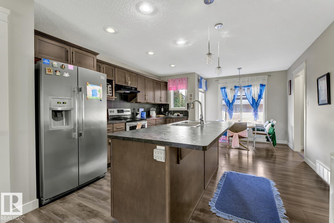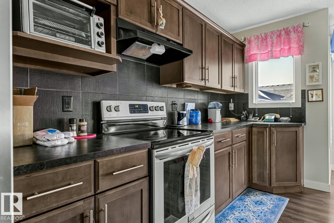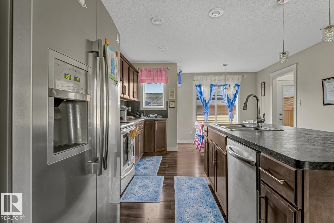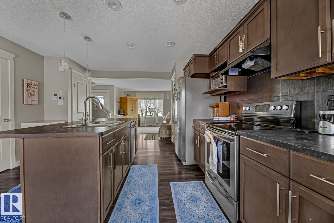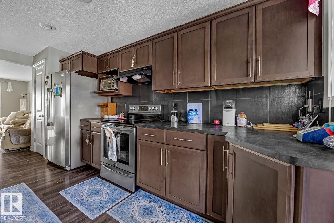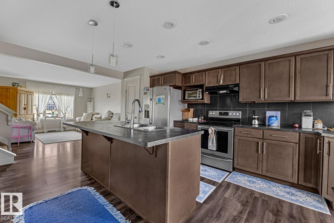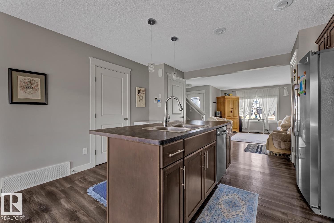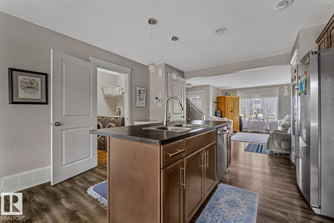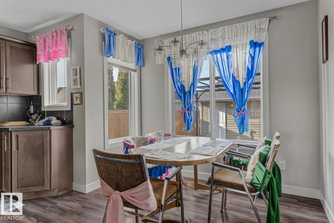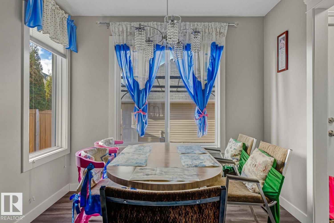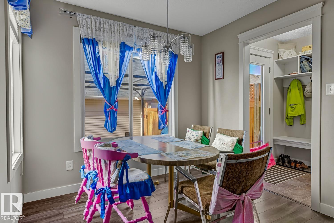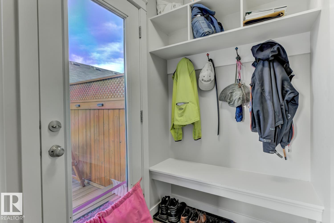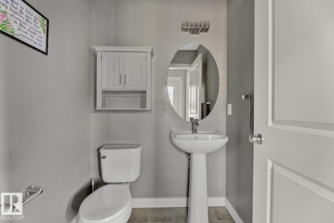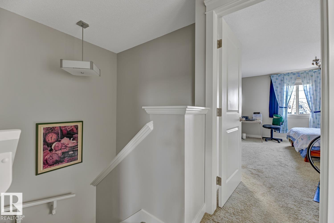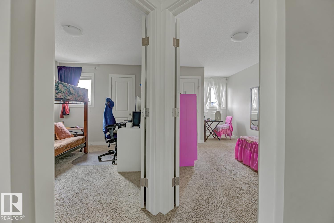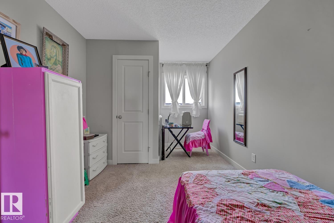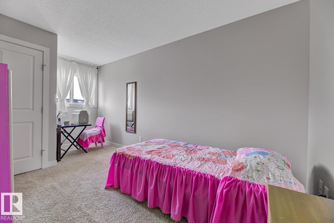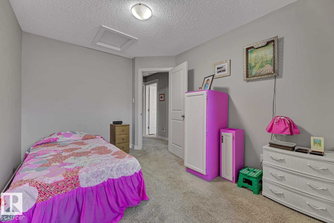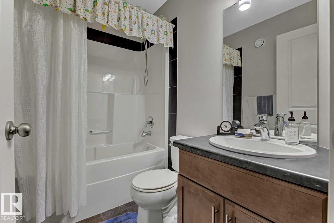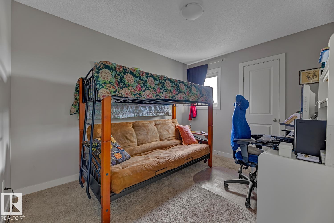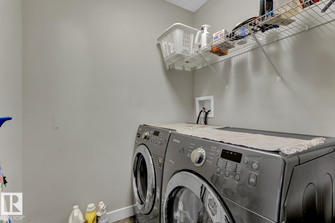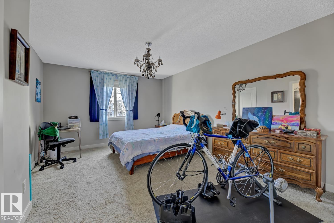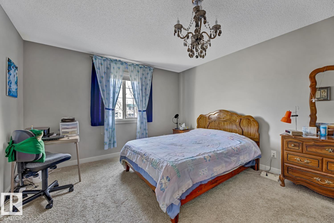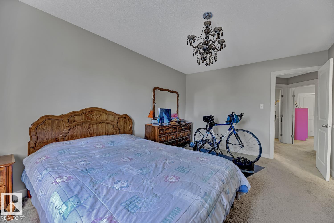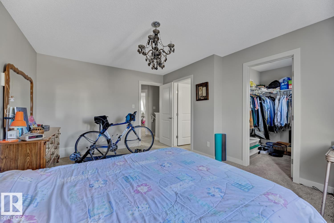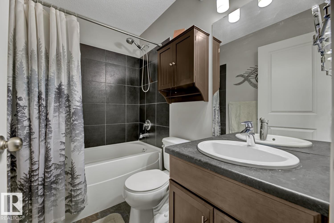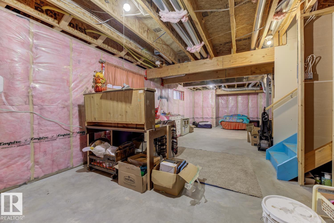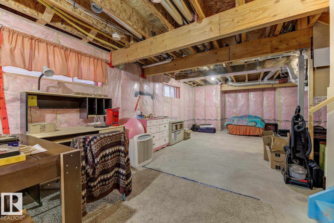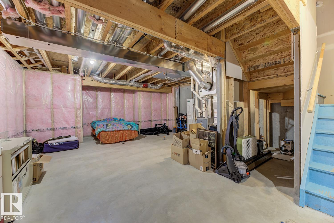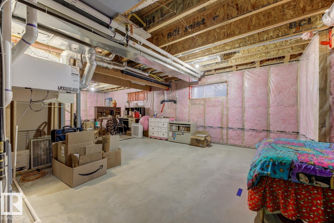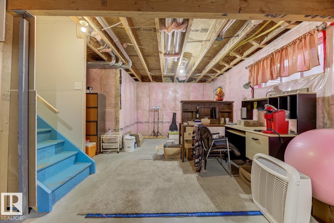5810 Rue Eaglemont Beaumont, Alberta T4X 0W4
$389,900
Welcome home to this wonderful end-unit row-home with NO CONDO FEES! The kids can walk to school! It features an inviting entrance with views of the open concept. The spacious living room features a large bright east facing window & vinyl plank floor throughout. The bright kitchen features a large island, upgraded light fixtures, a nice pantry & plenty of cabinets + a tiled backsplash. There is a main floor laundry room. The dining nook has is bright with a west facing window. Also on the main floor is a rear entrance w/build-in storage & a 2 pc washroom. The upper floor features a large primary suite, a walk-in closet & 4 pc en-suite bath. 2 additional bedrooms offer walk-in closets! A 4 pc main bath complete the upper floor. The basement is undeveloped. The yard is inviting with a large deck and leads to the Double Garage. Located across the street from the school and parks, this home is move in ready. (id:46923)
Property Details
| MLS® Number | E4465424 |
| Property Type | Single Family |
| Neigbourhood | Dansereau Meadows |
| Amenities Near By | Playground, Schools, Shopping |
| Features | Paved Lane, Lane, Closet Organizers |
| Parking Space Total | 2 |
| Structure | Deck |
Building
| Bathroom Total | 3 |
| Bedrooms Total | 3 |
| Appliances | Dishwasher, Dryer, Garage Door Opener Remote(s), Garage Door Opener, Hood Fan, Refrigerator, Stove, Washer |
| Basement Development | Unfinished |
| Basement Type | Full (unfinished) |
| Constructed Date | 2013 |
| Construction Style Attachment | Attached |
| Half Bath Total | 1 |
| Heating Type | Forced Air |
| Stories Total | 2 |
| Size Interior | 1,287 Ft2 |
| Type | Row / Townhouse |
Parking
| Detached Garage |
Land
| Acreage | No |
| Fence Type | Fence |
| Land Amenities | Playground, Schools, Shopping |
| Size Irregular | 282.43 |
| Size Total | 282.43 M2 |
| Size Total Text | 282.43 M2 |
Rooms
| Level | Type | Length | Width | Dimensions |
|---|---|---|---|---|
| Main Level | Living Room | 3.67 m | 4.67 m | 3.67 m x 4.67 m |
| Main Level | Dining Room | 2.74 m | 1.98 m | 2.74 m x 1.98 m |
| Main Level | Kitchen | 4.15 m | 5.29 m | 4.15 m x 5.29 m |
| Upper Level | Primary Bedroom | 3.66 m | 4.84 m | 3.66 m x 4.84 m |
| Upper Level | Bedroom 2 | 2.84 m | 3.48 m | 2.84 m x 3.48 m |
| Upper Level | Bedroom 3 | 2.86 m | 4.85 m | 2.86 m x 4.85 m |
https://www.realtor.ca/real-estate/29093540/5810-rue-eaglemont-beaumont-dansereau-meadows
Contact Us
Contact us for more information

Dwight C. Jones
Associate
(780) 481-1144
201-5607 199 St Nw
Edmonton, Alberta T6M 0M8
(780) 481-2950
(780) 481-1144

