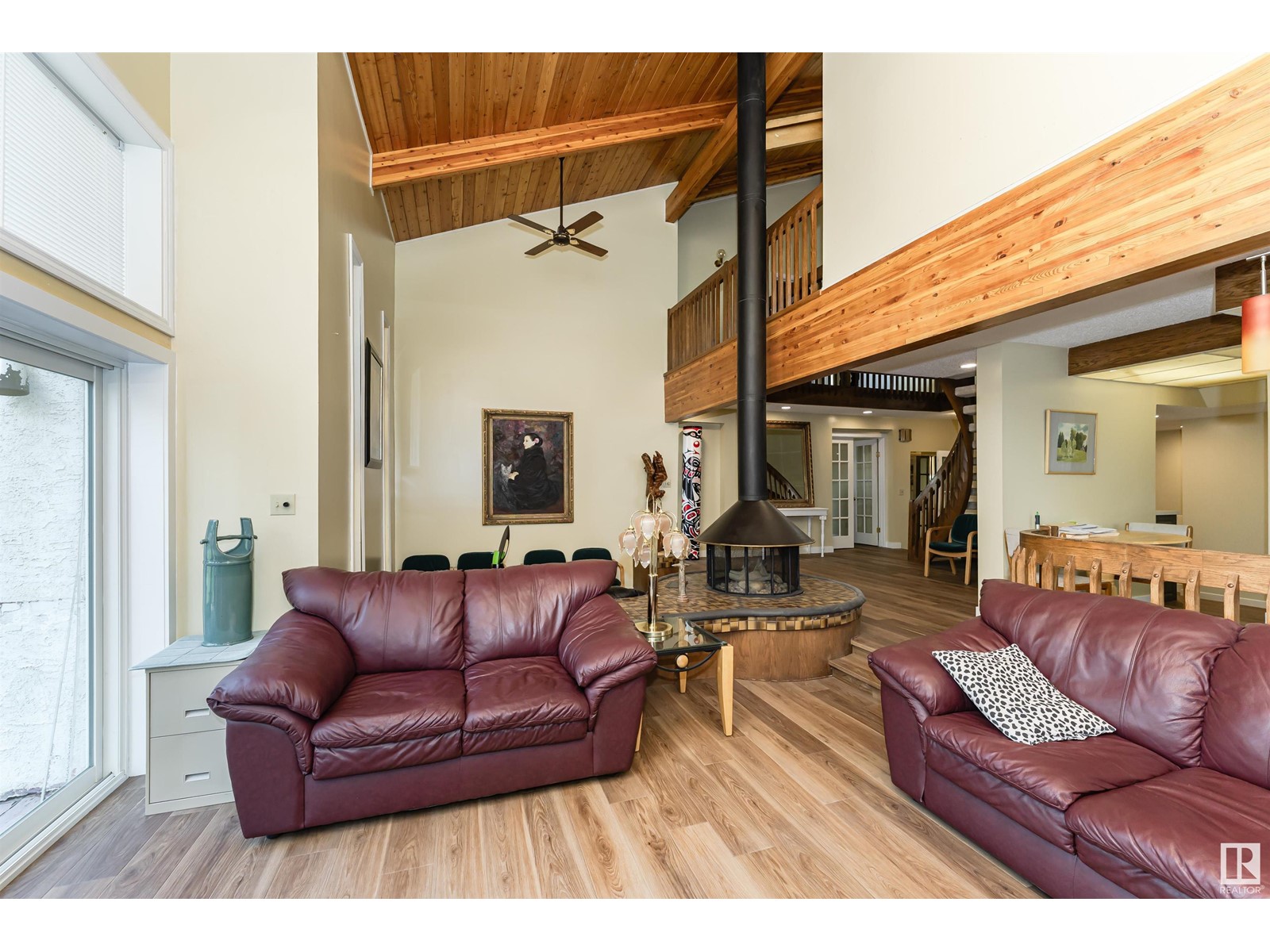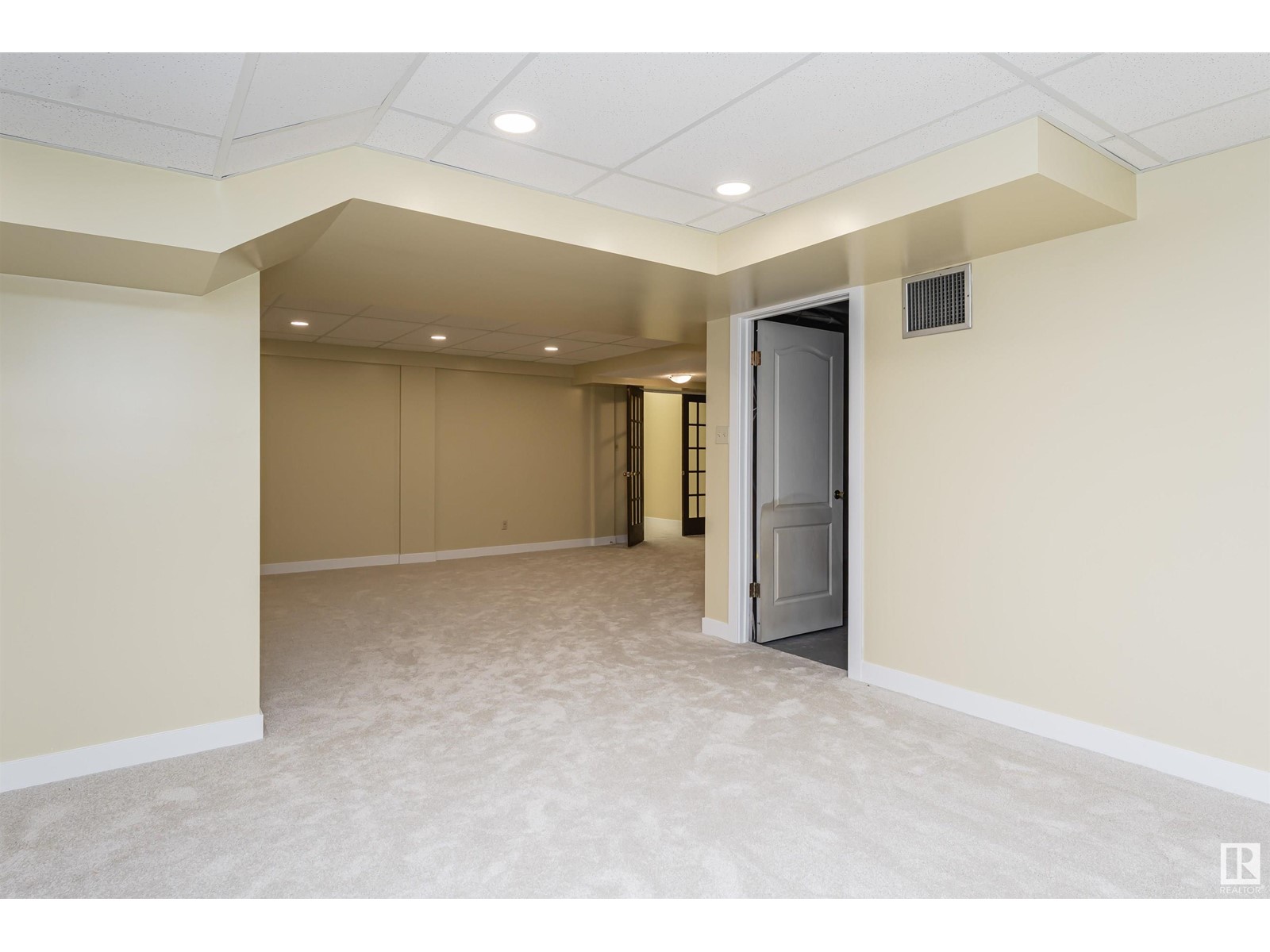5815 185 St Nw Edmonton, Alberta T6M 1Y1
$599,900
This well-maintained 2-storey home in the Jamieson Place community boasts 3420 sq. ft. of total living space, featuring 3 beds, 2.5 baths, vaulted ceiling, double attached garage, new carpet and vinyl flooring throughout. You're greeted by a spacious foyer leading to a bright living room and dining area. The kitchen boasts countertops, and a new central island. The cozy living room offers a free-standing fireplace for warmth and energy efficiency, with new sliding doors opening to a sunny southwest-facing backyard. A den and 2-pc bath complete the main floor. Upstairs, you'll find 3 bedrooms and a 4-pc shared bath, with the primary bedroom featuring a 4-pc ensuite. The fully finished basement expands your living options with a large family room, an oversized recreation room, and plenty of storage space. Upgrades: Shingles (2023), Furnace (2025), Water Tank (2025), Garage Door (2025), Front Door (2025), all house flooring (2025), 50-60% windows (2017), and most basement (2025). (id:46923)
Property Details
| MLS® Number | E4440831 |
| Property Type | Single Family |
| Neigbourhood | Jamieson Place |
| Amenities Near By | Playground, Public Transit, Schools, Shopping |
| Features | No Animal Home, No Smoking Home, Skylight |
| Structure | Deck |
Building
| Bathroom Total | 3 |
| Bedrooms Total | 3 |
| Appliances | Dryer, Hood Fan, Refrigerator, Stove, Washer, Window Coverings |
| Basement Development | Finished |
| Basement Type | Full (finished) |
| Constructed Date | 1981 |
| Construction Style Attachment | Detached |
| Fire Protection | Smoke Detectors |
| Half Bath Total | 1 |
| Heating Type | Forced Air |
| Stories Total | 2 |
| Size Interior | 2,238 Ft2 |
| Type | House |
Parking
| Attached Garage |
Land
| Acreage | No |
| Fence Type | Fence |
| Land Amenities | Playground, Public Transit, Schools, Shopping |
| Size Irregular | 711.49 |
| Size Total | 711.49 M2 |
| Size Total Text | 711.49 M2 |
Rooms
| Level | Type | Length | Width | Dimensions |
|---|---|---|---|---|
| Basement | Family Room | 3.78 * 6.93 | ||
| Basement | Recreation Room | 8.21 *11.17 | ||
| Main Level | Living Room | 4.29 *7.53 | ||
| Main Level | Dining Room | 4.87 * 4.52 | ||
| Main Level | Kitchen | 4.14 * 4.51 | ||
| Main Level | Den | 4.67 * 3.76 | ||
| Upper Level | Primary Bedroom | 4.03 * 4.19 | ||
| Upper Level | Bedroom 2 | 3.81 * 3.06 | ||
| Upper Level | Bedroom 3 | 3.81 * 3.04 |
https://www.realtor.ca/real-estate/28428647/5815-185-st-nw-edmonton-jamieson-place
Contact Us
Contact us for more information

Henry Han
Associate
5954 Gateway Blvd Nw
Edmonton, Alberta T6H 2H6
(780) 439-3300















































