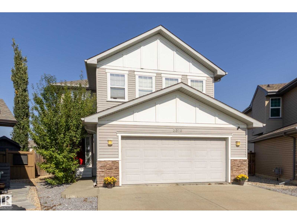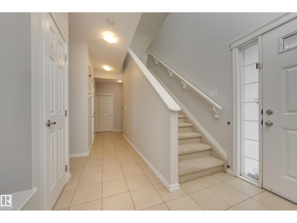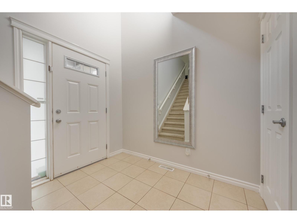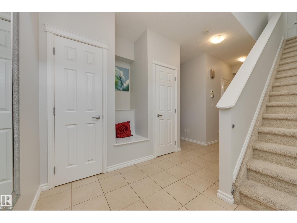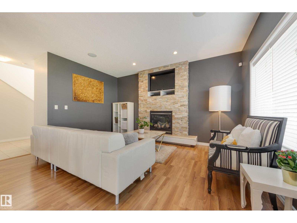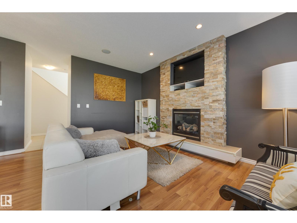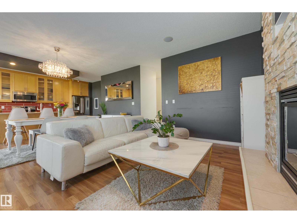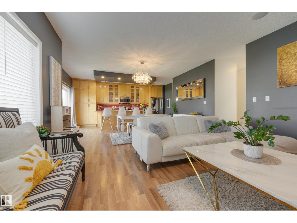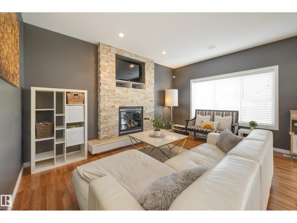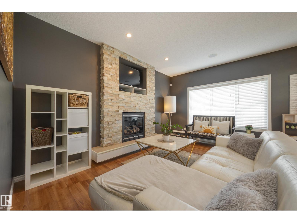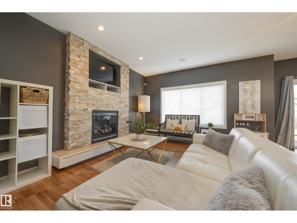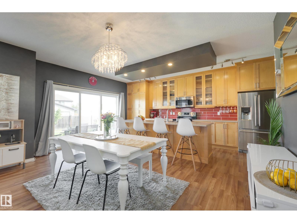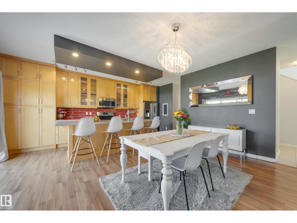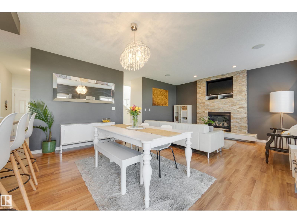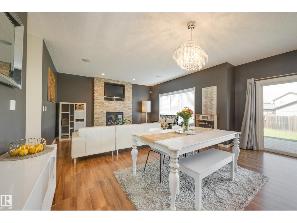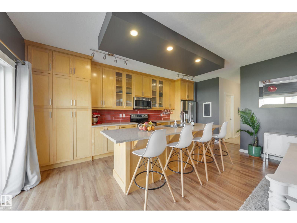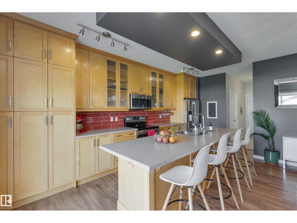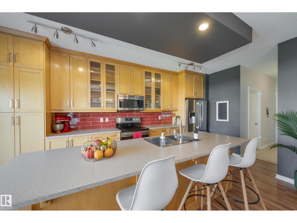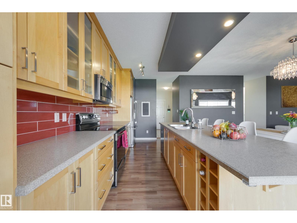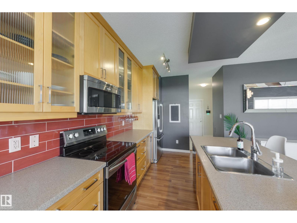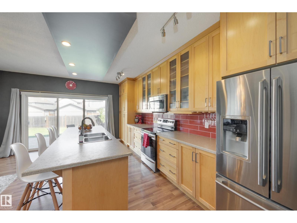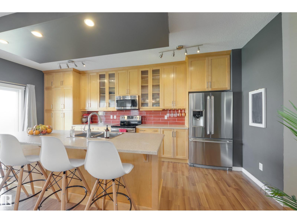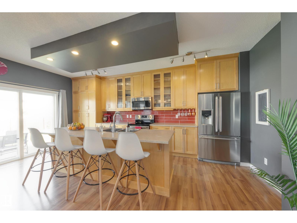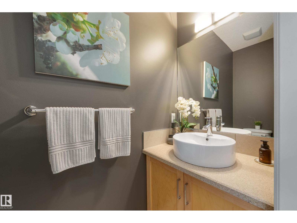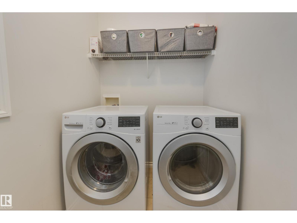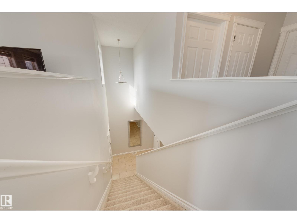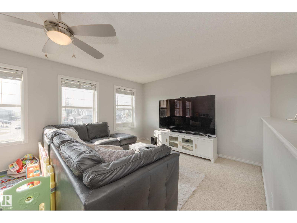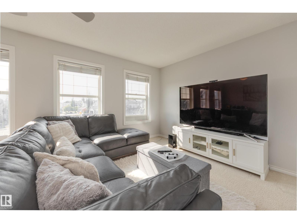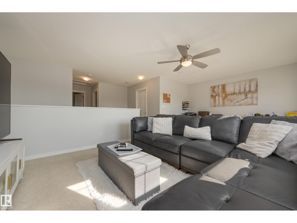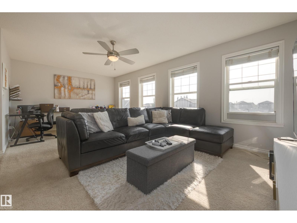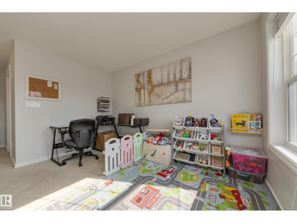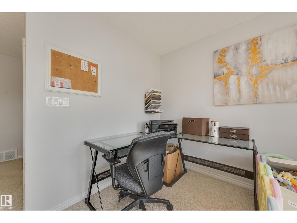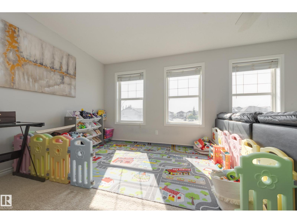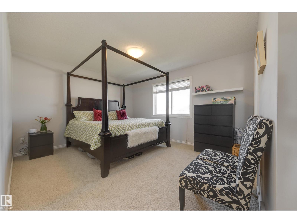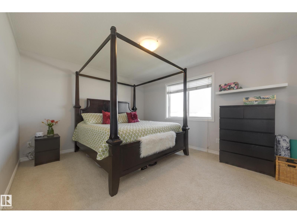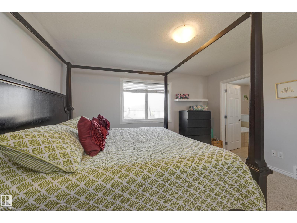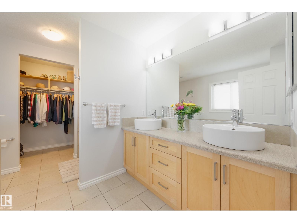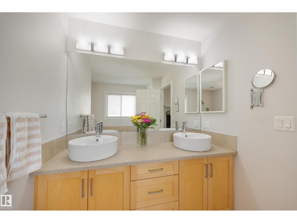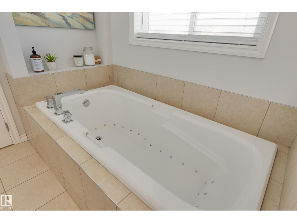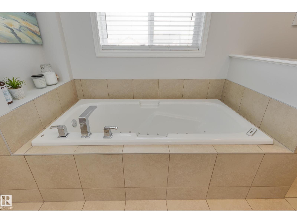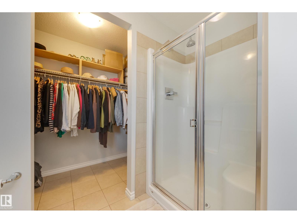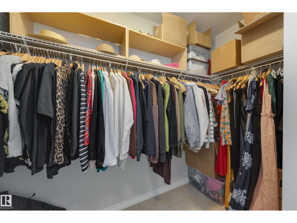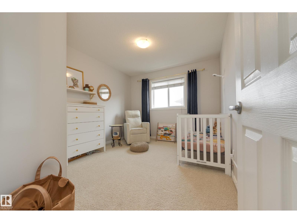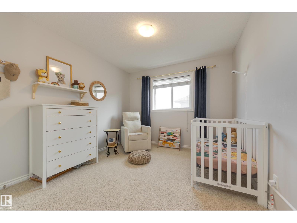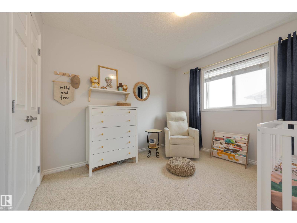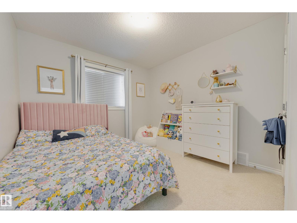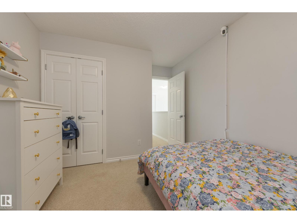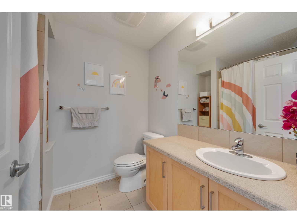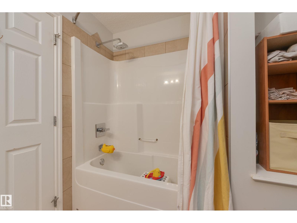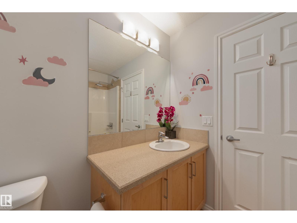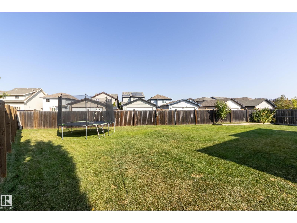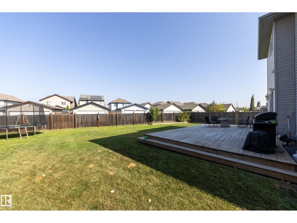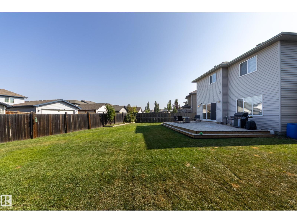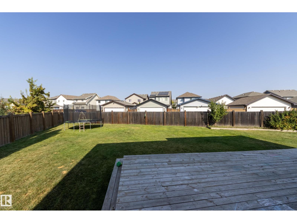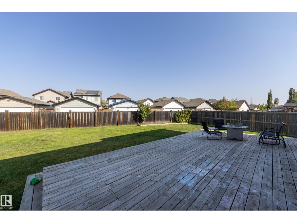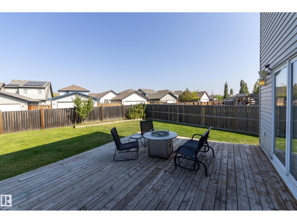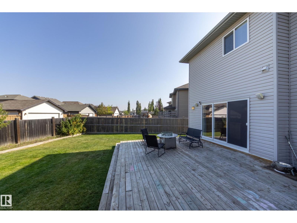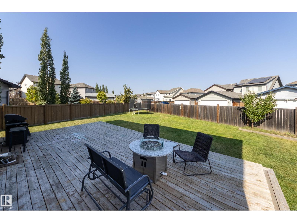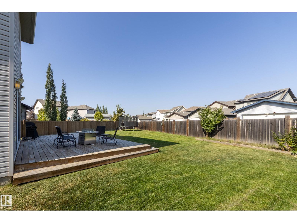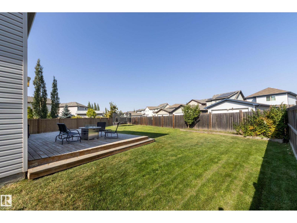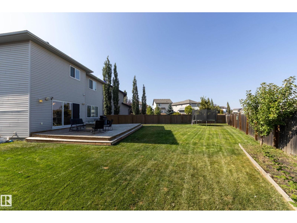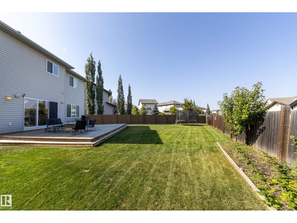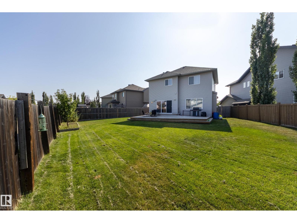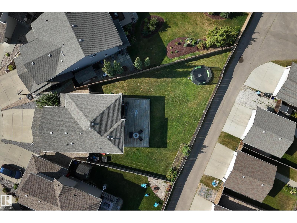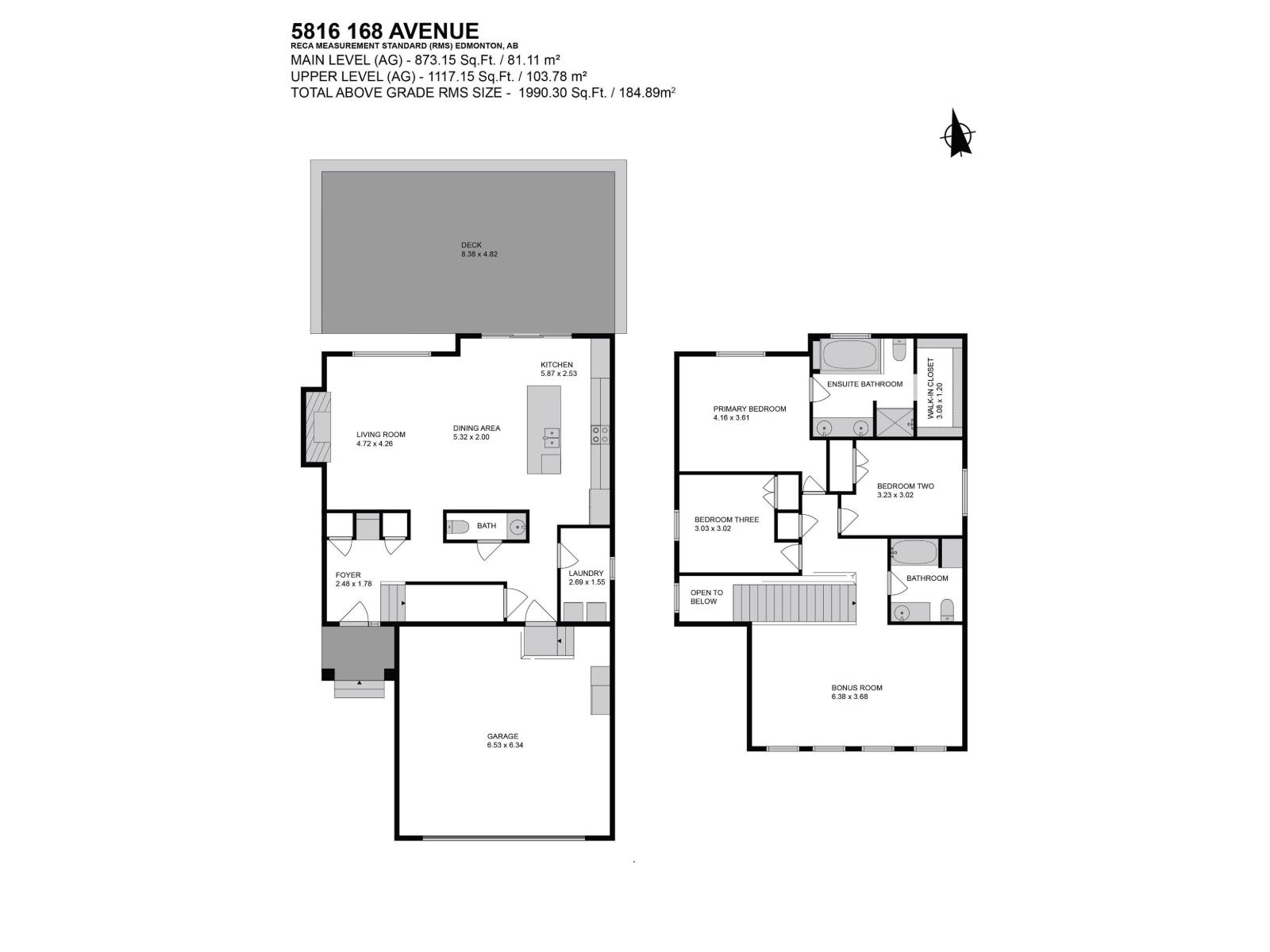5816 168 Av Nw Edmonton, Alberta T5Y 0K6
$550,000
Situated in family-friendly McConachie, this original-owner 3 bed, 2.5 bath 2-storey with double attached garage was thoughtfully upgraded during construction and sits on a 608 m² lot in a partial cul-de-sac for a quieter setting. The main floor features durable laminate and tile, a welcoming living room with fireplace, and an upgraded kitchen with a large island, ample storage and open flow to the dining room, all brightened by windows and patio doors that bring in natural light and open to the yard. A laundry room and 2 pc bath complete this level. Upstairs, a bright bonus room joins 3 bedrooms, including a primary with walk-in closet and 5 pc ensuite, along with an additional 4 pc bath. The basement is ready for your design ideas while the backyard offers a rear gate for future RV parking plus space to play or garden. Updates include a new furnace and hot water tank (Oct 2023) and newer appliances. With schools, parks, shopping and the Henday nearby, this home blends comfort, space, and convenience. (id:46923)
Property Details
| MLS® Number | E4459375 |
| Property Type | Single Family |
| Neigbourhood | McConachie Area |
| Amenities Near By | Schools, Shopping |
| Features | Lane |
| Structure | Deck |
Building
| Bathroom Total | 3 |
| Bedrooms Total | 3 |
| Appliances | Alarm System, Dishwasher, Dryer, Fan, Garage Door Opener Remote(s), Garage Door Opener, Microwave Range Hood Combo, Refrigerator, Stove, Washer, Window Coverings |
| Basement Development | Unfinished |
| Basement Type | Full (unfinished) |
| Constructed Date | 2010 |
| Construction Style Attachment | Detached |
| Fireplace Fuel | Gas |
| Fireplace Present | Yes |
| Fireplace Type | Unknown |
| Half Bath Total | 1 |
| Heating Type | Forced Air |
| Stories Total | 2 |
| Size Interior | 1,990 Ft2 |
| Type | House |
Parking
| Attached Garage |
Land
| Acreage | No |
| Fence Type | Fence |
| Land Amenities | Schools, Shopping |
| Size Irregular | 608.5 |
| Size Total | 608.5 M2 |
| Size Total Text | 608.5 M2 |
Rooms
| Level | Type | Length | Width | Dimensions |
|---|---|---|---|---|
| Main Level | Living Room | 4.72 m | 4.26 m | 4.72 m x 4.26 m |
| Main Level | Dining Room | 5.32 m | 2 m | 5.32 m x 2 m |
| Main Level | Kitchen | 5.87 m | 2.53 m | 5.87 m x 2.53 m |
| Upper Level | Primary Bedroom | 4.16 m | 3.61 m | 4.16 m x 3.61 m |
| Upper Level | Bedroom 2 | 3.23 m | 3.02 m | 3.23 m x 3.02 m |
| Upper Level | Bedroom 3 | 3.03 m | 3.02 m | 3.03 m x 3.02 m |
| Upper Level | Bonus Room | 6.38 m | 3.68 m | 6.38 m x 3.68 m |
https://www.realtor.ca/real-estate/28910832/5816-168-av-nw-edmonton-mcconachie-area
Contact Us
Contact us for more information

Leah Duvall
Associate
www.leahduvall.com/
twitter.com/Leah_Duvall
www.facebook.com/leahduvalledmonton/
www.linkedin.com/in/leahduvall
www.instagram.com/leah_duvall/
312 Saddleback Rd
Edmonton, Alberta T6J 4R7
(780) 434-4700
(780) 436-9902

