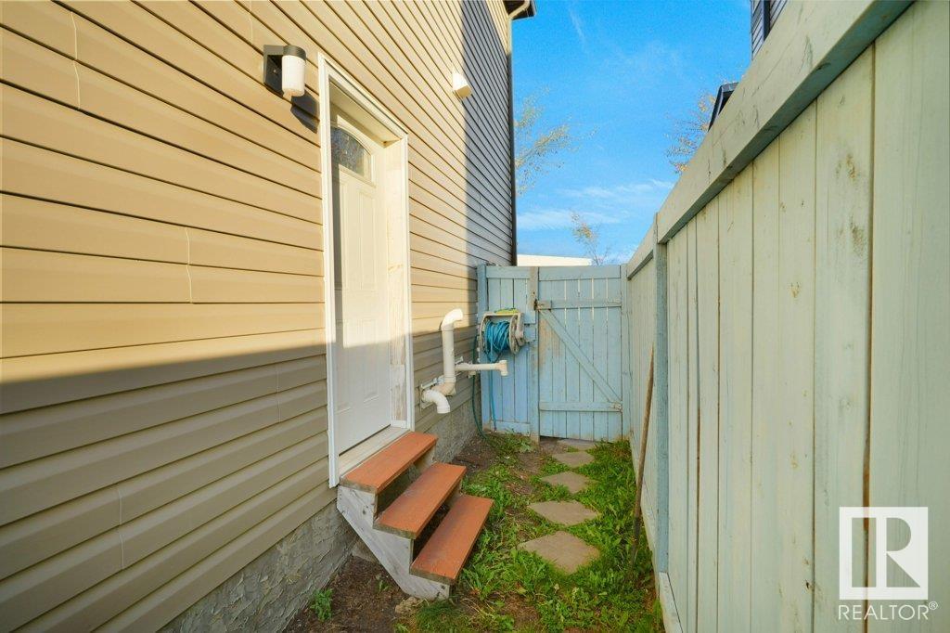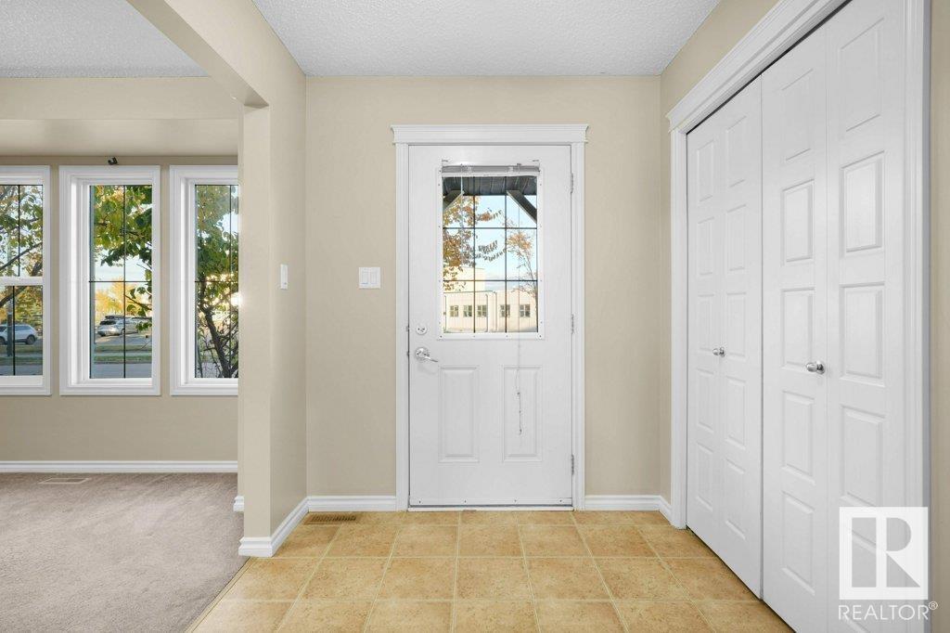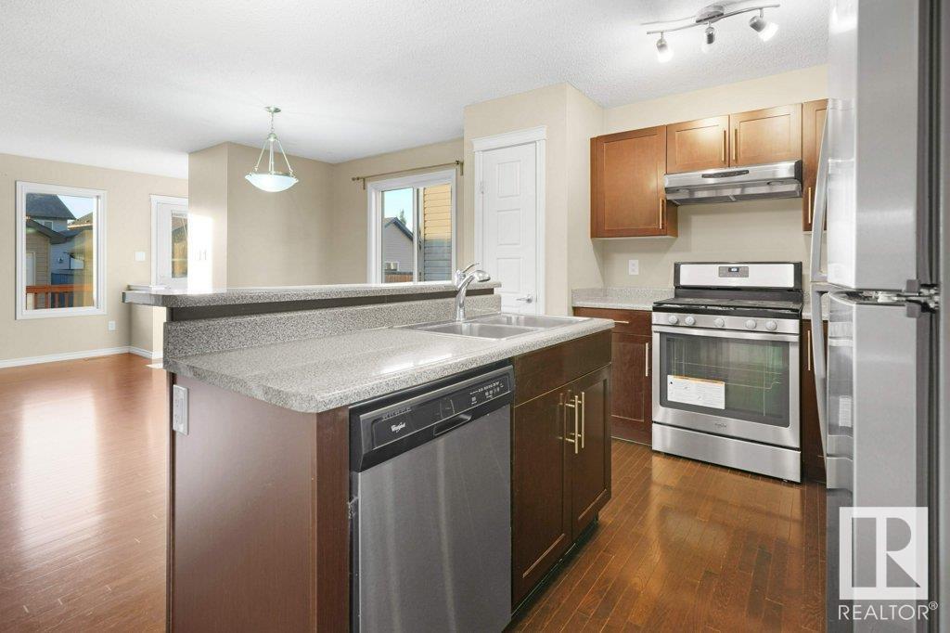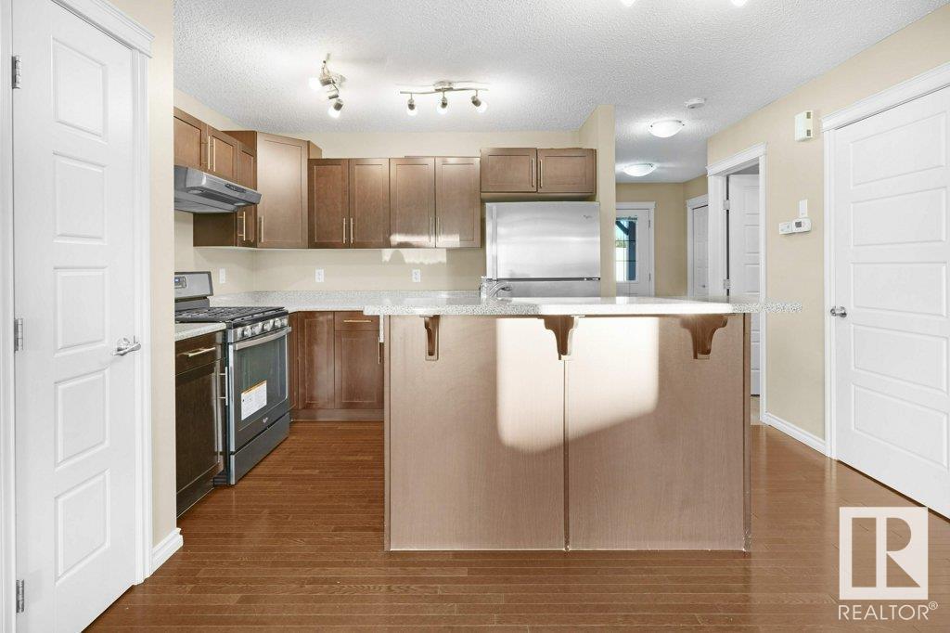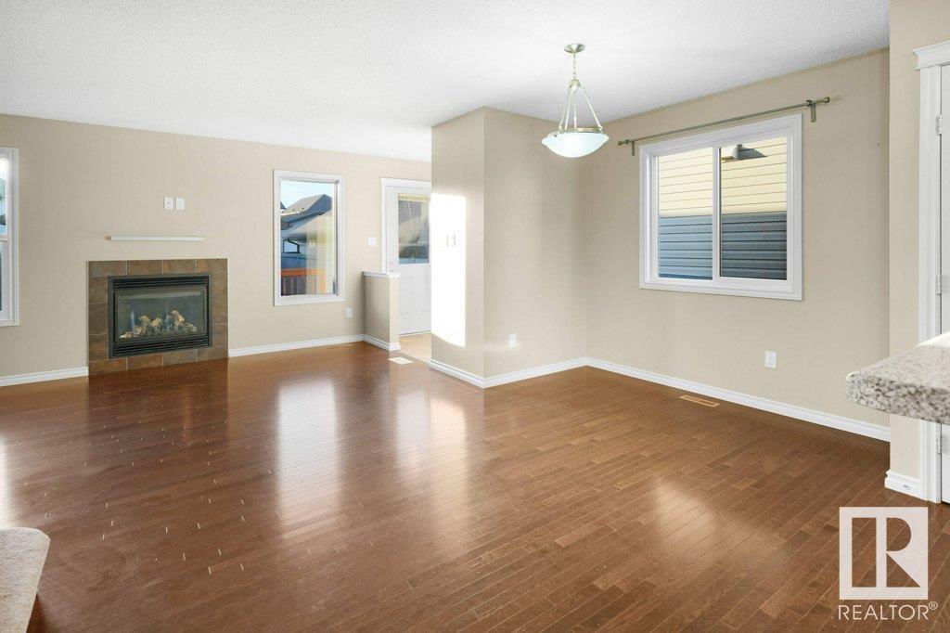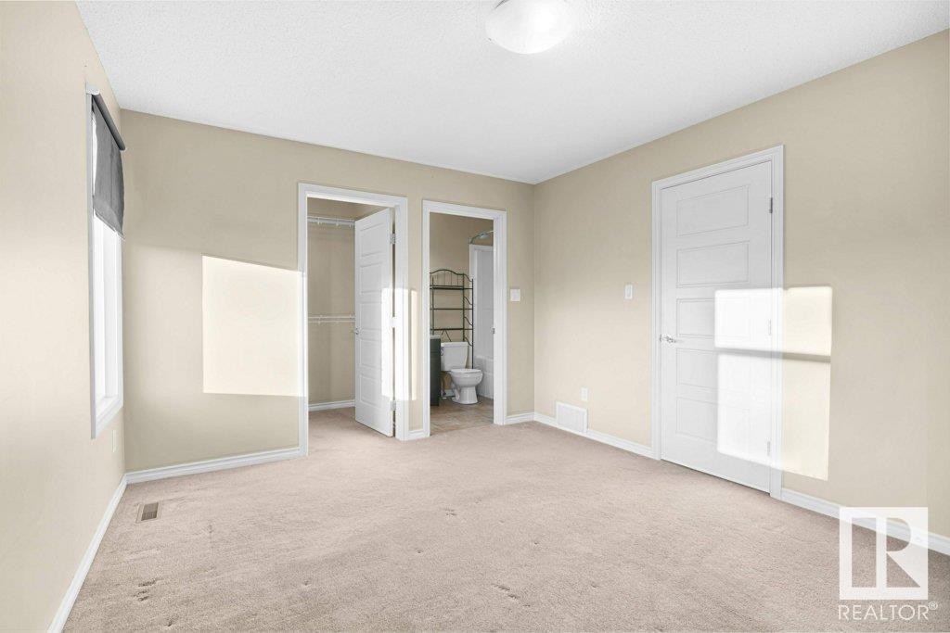582 Tamarack Rd Nw Edmonton, Alberta T6T 0M8
$529,900
Welcome to this impressive 1500+ sqft home in Tamarack, featuring 4 bedrooms, a den, and 3.5 baths & FULLY FINISHED BASEMENT WITH SEPARATE ENTRANCE. The spacious living room includes a fireplace & large windows that offer a view of the backyard. A patio door leads to a landscaped backyard with a deck. The dining area is conveniently located adjacent to the kitchen, which is equipped with SS appliances, including a gas stove, pantry & ample cabinetry. Main floor also offers a cozy den with abundant natural light & a 2-pc bath. Upstairs, the primary bedroom includes a WI closet and a 4-pc ensuite. There are also two additional bedrooms, a 4-pc bath & laundry also on this level. The fully finished basement features a bedroom, 4-piece bath, kitchen & laundry. The location is unbeatable, directly across from A. Blair McPherson School and within walking distance to shopping, recreation centers, local attractions & Much More ... (id:46923)
Property Details
| MLS® Number | E4409221 |
| Property Type | Single Family |
| Neigbourhood | Tamarack |
| AmenitiesNearBy | Playground, Public Transit, Schools, Shopping |
| CommunityFeatures | Public Swimming Pool |
| Features | See Remarks, Park/reserve, No Animal Home, No Smoking Home |
| Structure | Deck |
Building
| BathroomTotal | 4 |
| BedroomsTotal | 4 |
| Appliances | Dishwasher, Hood Fan, Microwave, Stove, Gas Stove(s), Dryer, Refrigerator, Two Washers |
| BasementDevelopment | Finished |
| BasementType | Full (finished) |
| ConstructedDate | 2012 |
| ConstructionStyleAttachment | Detached |
| FireplaceFuel | Gas |
| FireplacePresent | Yes |
| FireplaceType | Unknown |
| HalfBathTotal | 1 |
| HeatingType | Forced Air |
| StoriesTotal | 2 |
| SizeInterior | 1516.635 Sqft |
| Type | House |
Parking
| Detached Garage |
Land
| Acreage | No |
| FenceType | Fence |
| LandAmenities | Playground, Public Transit, Schools, Shopping |
| SizeIrregular | 314.15 |
| SizeTotal | 314.15 M2 |
| SizeTotalText | 314.15 M2 |
Rooms
| Level | Type | Length | Width | Dimensions |
|---|---|---|---|---|
| Basement | Bedroom 4 | 3.7m x 3.1m | ||
| Basement | Second Kitchen | 2.4m x 2.5m | ||
| Main Level | Living Room | 4.5m x 3.4m | ||
| Main Level | Dining Room | 4.6m x 2.6m | ||
| Main Level | Kitchen | 4.6m x 3.1m | ||
| Main Level | Den | 2.9m x 3.1m | ||
| Upper Level | Primary Bedroom | 4.2m x 3.4m | ||
| Upper Level | Bedroom 2 | 2.8m x 3.5m | ||
| Upper Level | Bedroom 3 | 2.9m x 3.8m |
https://www.realtor.ca/real-estate/27508144/582-tamarack-rd-nw-edmonton-tamarack
Interested?
Contact us for more information
. Prabhjot Kaur
Associate
Unit #10-12, 3908 97 St Nw
Edmonton, Alberta T6E 6N2
Deepak Chopra
Broker
Unit #10-12, 3908 97 St Nw
Edmonton, Alberta T6E 6N2
















