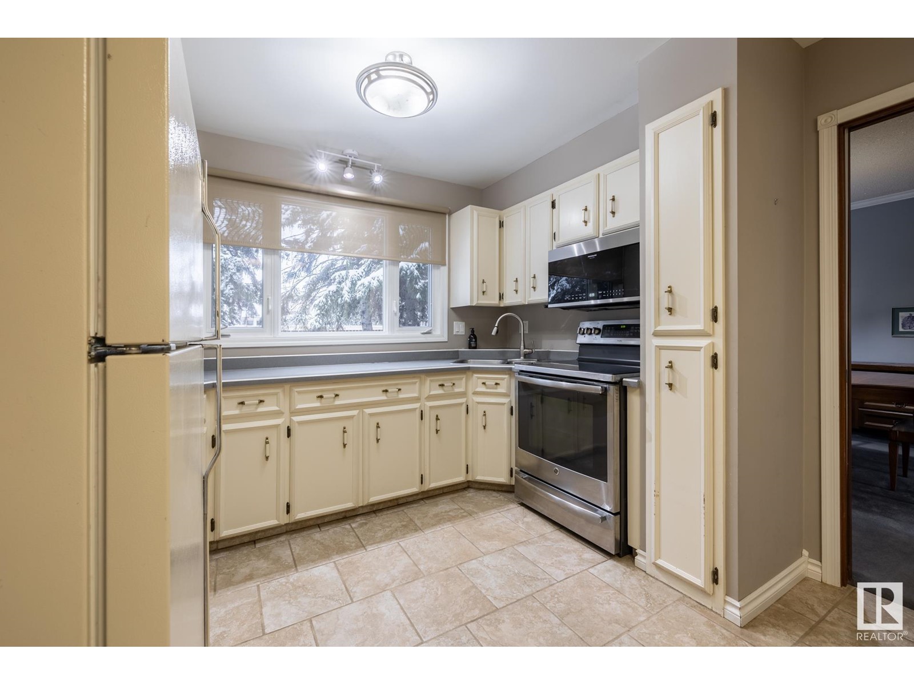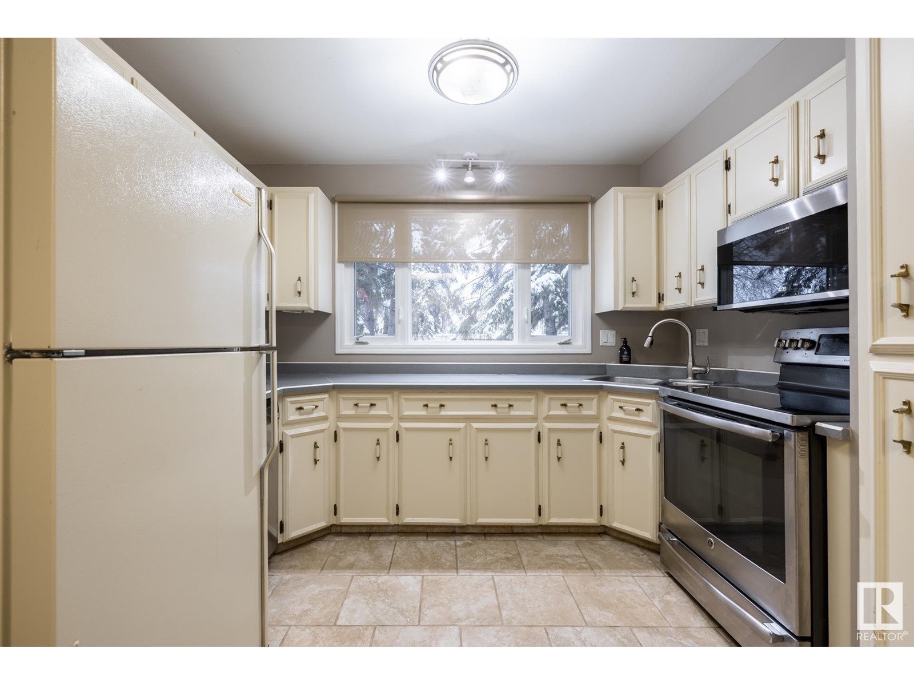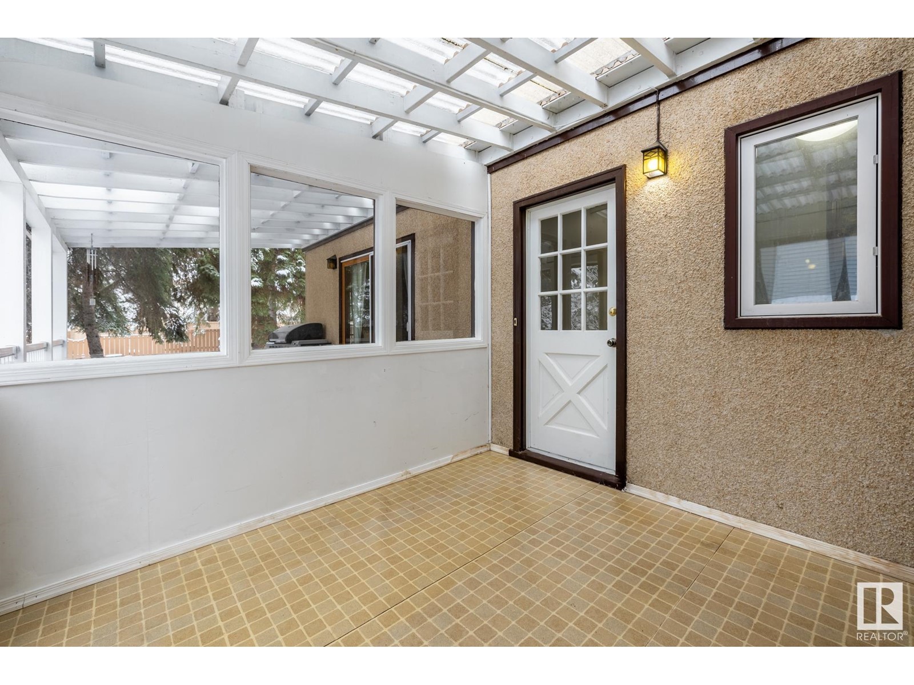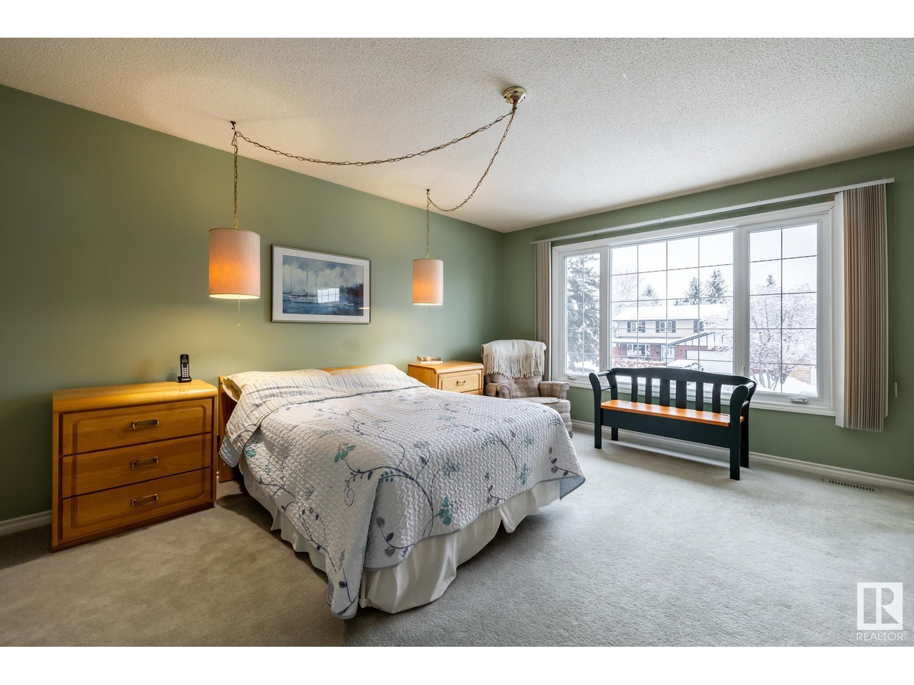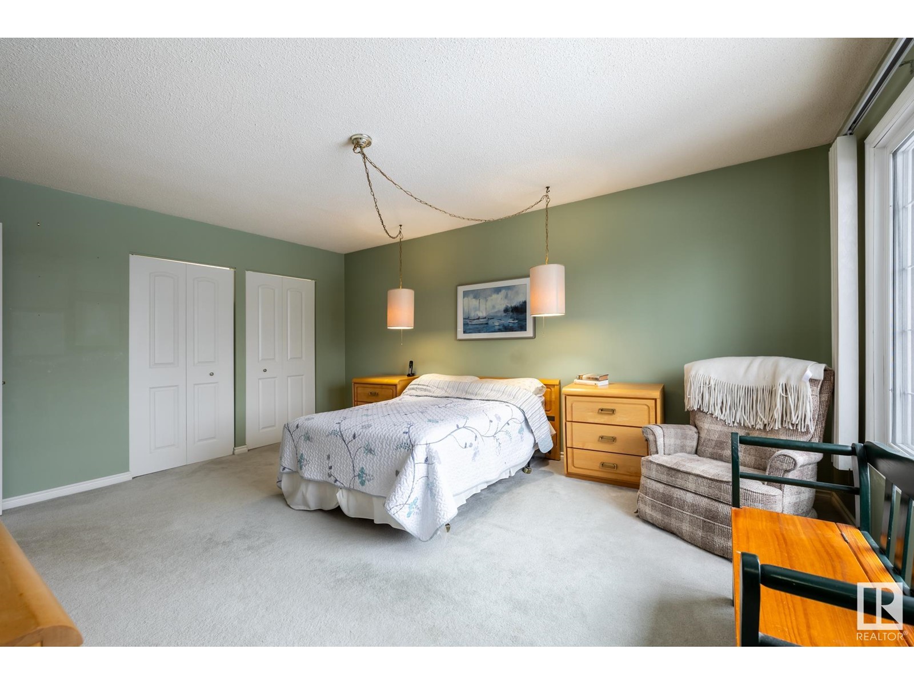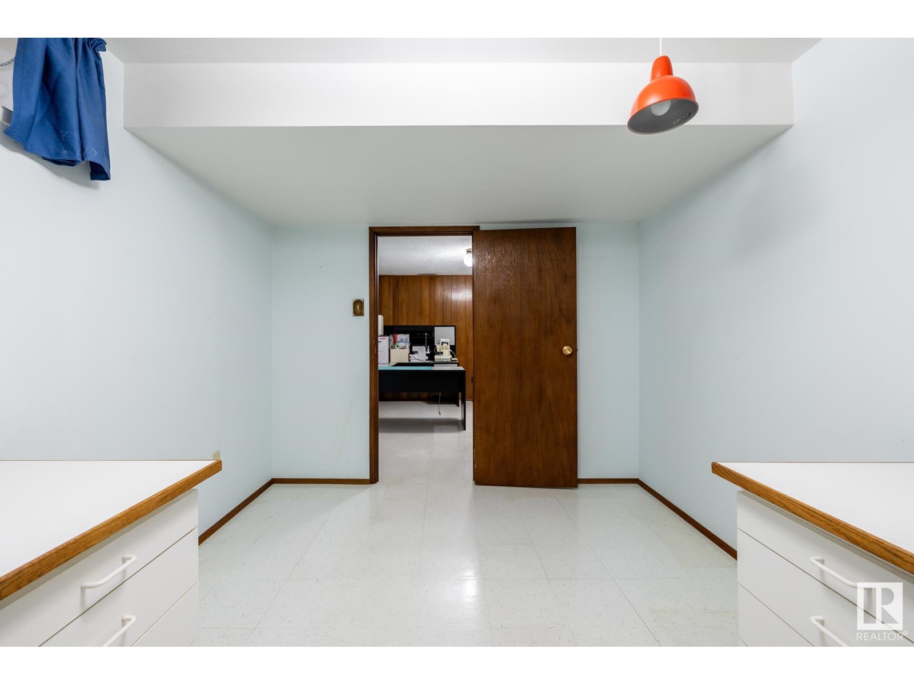5835 142 St Nw Edmonton, Alberta T6H 4C3
$680,000
With over 2000 ft.² this family beautiful home in Brookside has much to offer. The main floor has a large living room, plenty of large windows, formal dining room, kitchen, laundry room, powder room and a family room with a fabulous wood burning fireplace and patio door leading out to the a covered deck and the most magnificent yard you’ve ever seen! Upstairs you'll find five perfectly sized bedrooms including large primary suite with a 3 piece ensuite. Plus a 5 piece main bathroom and plenty of storage. The basement offers close to 1000sq ft of space to enjoy including extra fridge and freezer, recreation spaces and a work shop. Both furnaces were replaced in 2015 and hot water tank in 2017 . This well maintained home in the best location, walking distance to great school is definitely one to check out! (id:46923)
Property Details
| MLS® Number | E4419700 |
| Property Type | Single Family |
| Neigbourhood | Brookside |
| Amenities Near By | Schools, Shopping, Ski Hill |
| Features | Treed, Lane, No Smoking Home |
| Structure | Deck, Patio(s) |
Building
| Bathroom Total | 3 |
| Bedrooms Total | 5 |
| Appliances | Dishwasher, Freezer, Garage Door Opener, Garburator, Microwave, Refrigerator, Stove, Washer, Window Coverings |
| Basement Development | Finished |
| Basement Type | Full (finished) |
| Constructed Date | 1969 |
| Construction Style Attachment | Detached |
| Fireplace Fuel | Wood |
| Fireplace Present | Yes |
| Fireplace Type | Unknown |
| Half Bath Total | 1 |
| Heating Type | Forced Air |
| Stories Total | 2 |
| Size Interior | 2,187 Ft2 |
| Type | House |
Parking
| Attached Garage |
Land
| Acreage | No |
| Fence Type | Fence |
| Land Amenities | Schools, Shopping, Ski Hill |
| Size Irregular | 835.75 |
| Size Total | 835.75 M2 |
| Size Total Text | 835.75 M2 |
Rooms
| Level | Type | Length | Width | Dimensions |
|---|---|---|---|---|
| Main Level | Living Room | 3.92 m | 5.14 m | 3.92 m x 5.14 m |
| Main Level | Dining Room | 3.32 m | 3.17 m | 3.32 m x 3.17 m |
| Main Level | Kitchen | 3.21 m | 4.5 m | 3.21 m x 4.5 m |
| Main Level | Family Room | 4.55 m | 4.51 m | 4.55 m x 4.51 m |
| Main Level | Laundry Room | 2.92 m | 1.48 m | 2.92 m x 1.48 m |
| Upper Level | Primary Bedroom | 3.93 m | 4.96 m | 3.93 m x 4.96 m |
| Upper Level | Bedroom 2 | 3.59 m | 3.38 m | 3.59 m x 3.38 m |
| Upper Level | Bedroom 3 | 3.6 m | 3.8 m | 3.6 m x 3.8 m |
| Upper Level | Bedroom 4 | 3.56 m | 2.67 m | 3.56 m x 2.67 m |
| Upper Level | Bedroom 5 | 3.22 m | 2.95 m | 3.22 m x 2.95 m |
https://www.realtor.ca/real-estate/27858910/5835-142-st-nw-edmonton-brookside
Contact Us
Contact us for more information
Carolyn A. Amos
Associate
(780) 455-1609
www.carolynamos.com/
6211 187b St Nw
Edmonton, Alberta T5T 5T3
(780) 915-6442
(780) 455-1609











