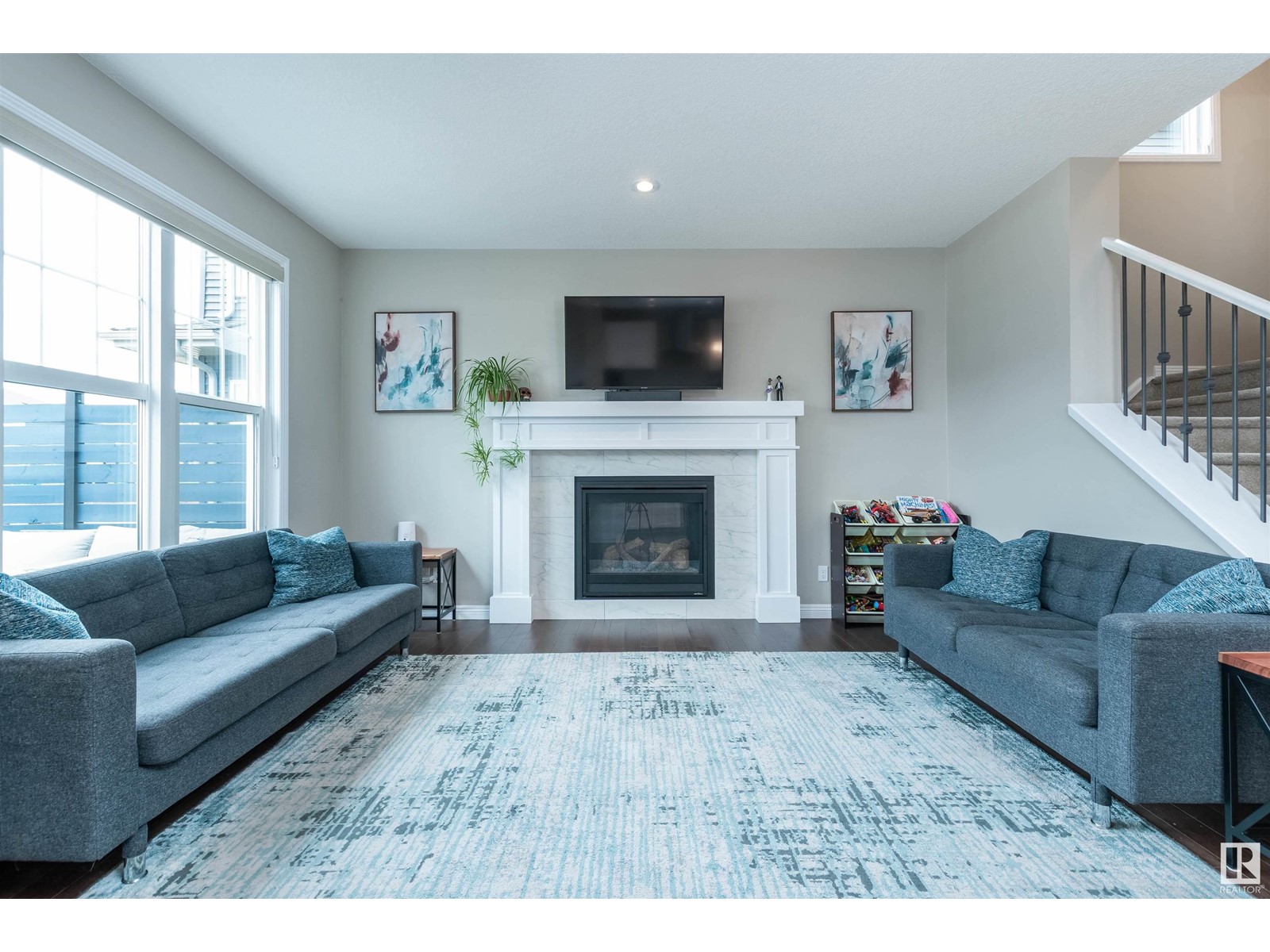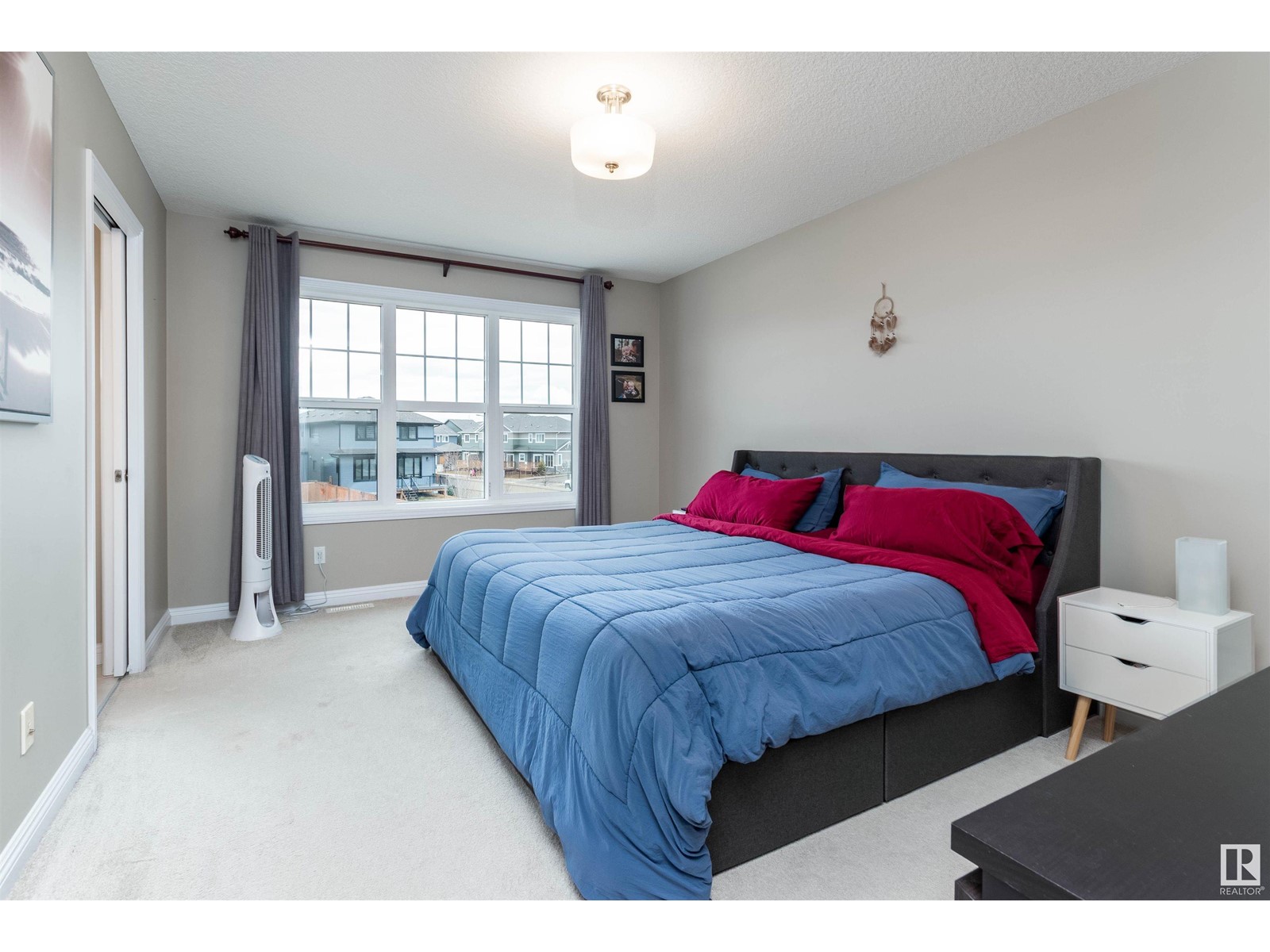584 Orchards Bv Sw Edmonton, Alberta T6X 2B8
$669,000
Impeccably maintained and a fantastic location makes for the perfect place to call home. This 4 bed, 4bath home is in a culdesac and backing a walking path. Step into a spacious foyer that flows into a beautiful open concept main floor. With a chef inspired kitchen, soft close cabinets, island and sit up breakfast bar, make it perfect for entertaining. A large dining area and living rm are flooded with tons of natural light from the Sth facing backyard. Take the party outdoors onto your new deck and patio.Upstairs is the ideal layout with the primary and spa ensuite one wing, and 2 bedrooms, full bath and laundry, separated by a large bonus room. Downstairs a big bedroom, full bath and a good size family room. Let's not forget, A/C, garage heater, tankless HW, water softener and more.The school is a 5 min walk out your back gate, and the fantastic Orchards clubhouse is close by, to skate, toboggan, play basketball, tennis, picnic and play in the spray park. This home and location is absolutely fabulous! (id:46923)
Property Details
| MLS® Number | E4430293 |
| Property Type | Single Family |
| Neigbourhood | The Orchards At Ellerslie |
| Amenities Near By | Park, Golf Course, Playground, Public Transit, Schools, Shopping |
| Features | Cul-de-sac, No Animal Home, No Smoking Home |
| Parking Space Total | 4 |
| Structure | Deck |
Building
| Bathroom Total | 4 |
| Bedrooms Total | 4 |
| Amenities | Ceiling - 9ft |
| Appliances | Dishwasher, Dryer, Garage Door Opener Remote(s), Microwave Range Hood Combo, Refrigerator, Storage Shed, Stove, Washer, Water Softener, Window Coverings |
| Basement Development | Finished |
| Basement Type | Full (finished) |
| Constructed Date | 2017 |
| Construction Style Attachment | Detached |
| Cooling Type | Central Air Conditioning |
| Fireplace Fuel | Gas |
| Fireplace Present | Yes |
| Fireplace Type | Unknown |
| Half Bath Total | 1 |
| Heating Type | Forced Air |
| Stories Total | 2 |
| Size Interior | 2,149 Ft2 |
| Type | House |
Parking
| Attached Garage |
Land
| Acreage | No |
| Land Amenities | Park, Golf Course, Playground, Public Transit, Schools, Shopping |
| Size Irregular | 430.46 |
| Size Total | 430.46 M2 |
| Size Total Text | 430.46 M2 |
Rooms
| Level | Type | Length | Width | Dimensions |
|---|---|---|---|---|
| Lower Level | Family Room | 11.8 m | 14.4 m | 11.8 m x 14.4 m |
| Lower Level | Bedroom 4 | 10.4 m | 16.11 m | 10.4 m x 16.11 m |
| Main Level | Living Room | 9.6 m | 11.1 m | 9.6 m x 11.1 m |
| Main Level | Dining Room | 12.11 m | 11 m | 12.11 m x 11 m |
| Main Level | Kitchen | 9.11 m | 15.4 m | 9.11 m x 15.4 m |
| Main Level | Mud Room | 5.1 m | 7.1 m | 5.1 m x 7.1 m |
| Upper Level | Primary Bedroom | 11.3 m | 15.1 m | 11.3 m x 15.1 m |
| Upper Level | Bedroom 2 | 9.5 m | 14 m | 9.5 m x 14 m |
| Upper Level | Bedroom 3 | 9.2 m | 13.1 m | 9.2 m x 13.1 m |
| Upper Level | Bonus Room | 11.8 m | 13.11 m | 11.8 m x 13.11 m |
https://www.realtor.ca/real-estate/28154323/584-orchards-bv-sw-edmonton-the-orchards-at-ellerslie
Contact Us
Contact us for more information

Samantha J. Zaharia
Associate
www.facebook.com/p/Samantha-Zaharia-Real-Estate-100063713605883/
510- 800 Broadmoor Blvd
Sherwood Park, Alberta T8A 4Y6
(780) 449-2800
(780) 449-3499















































