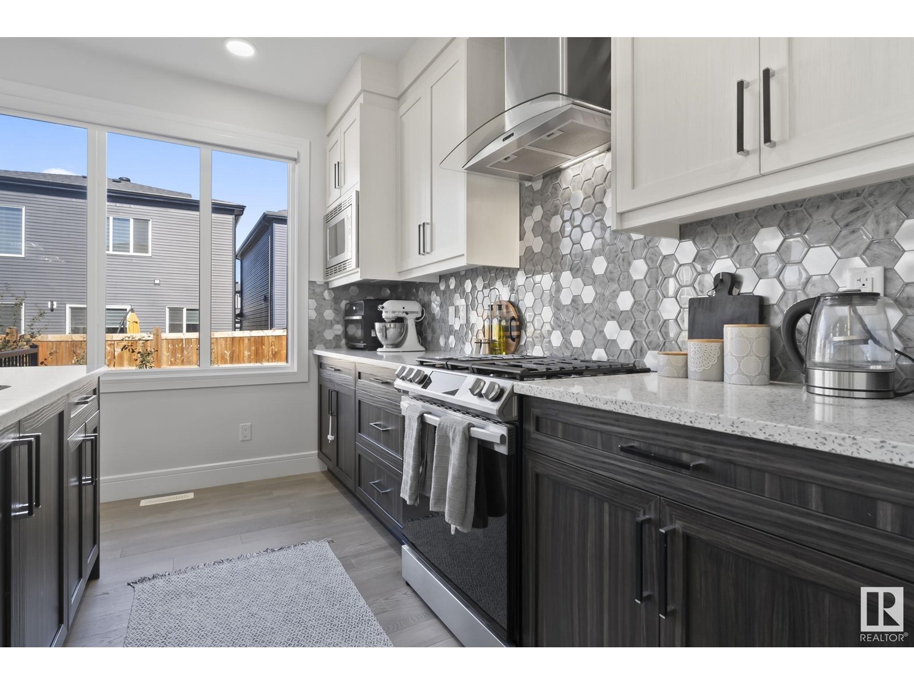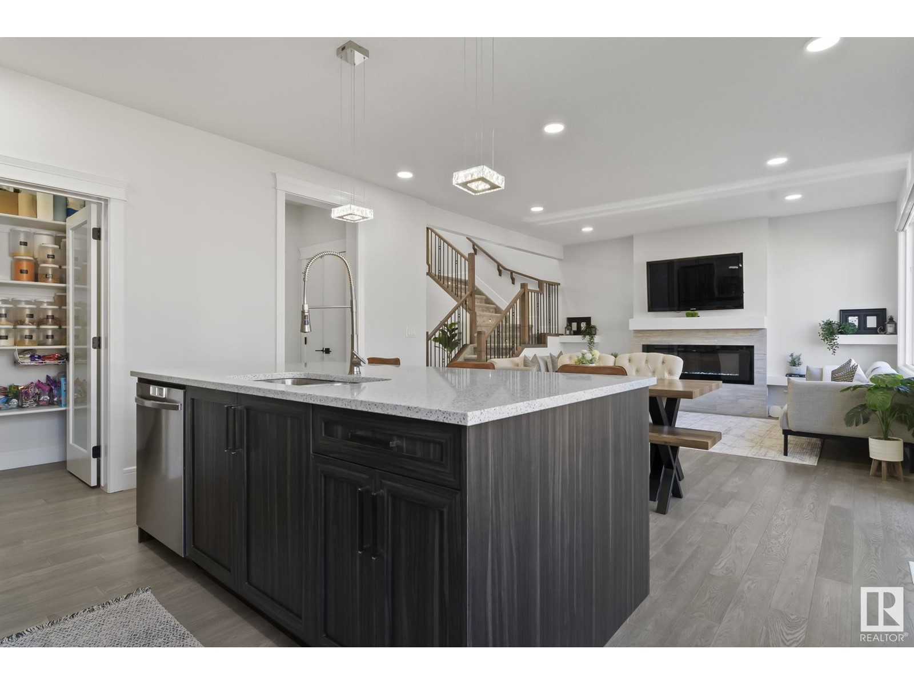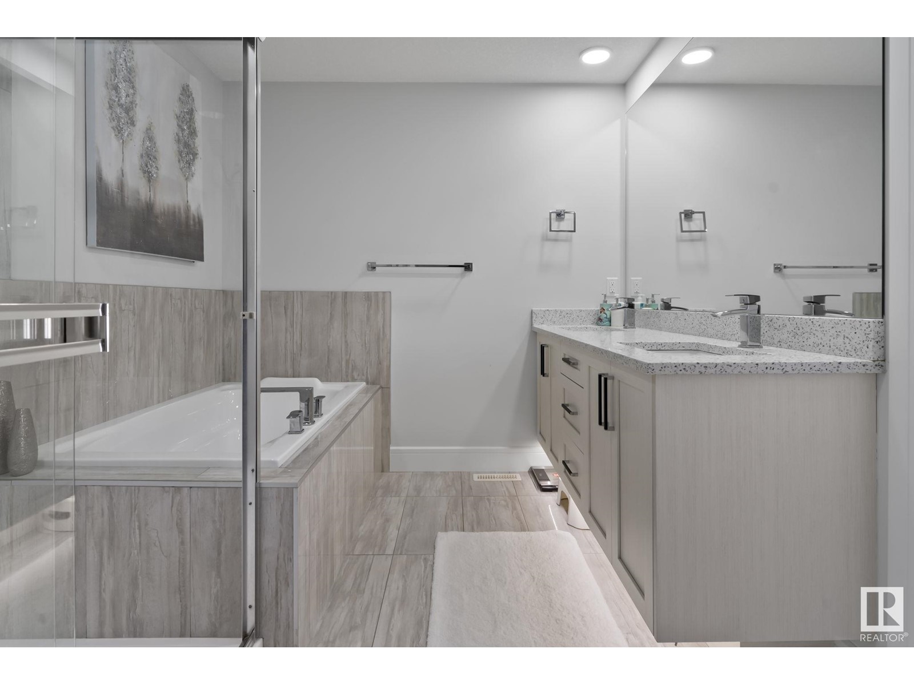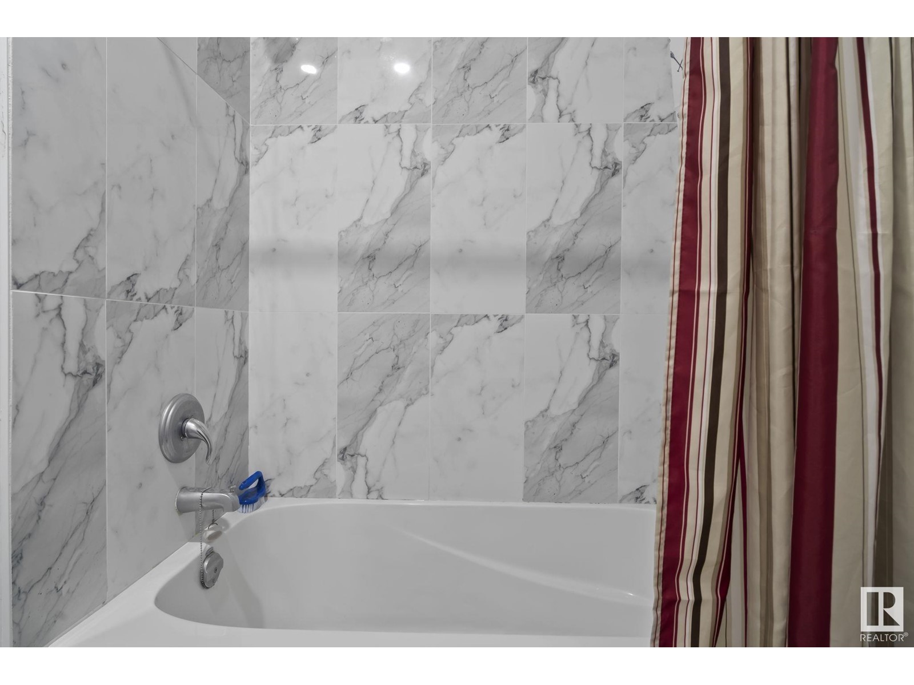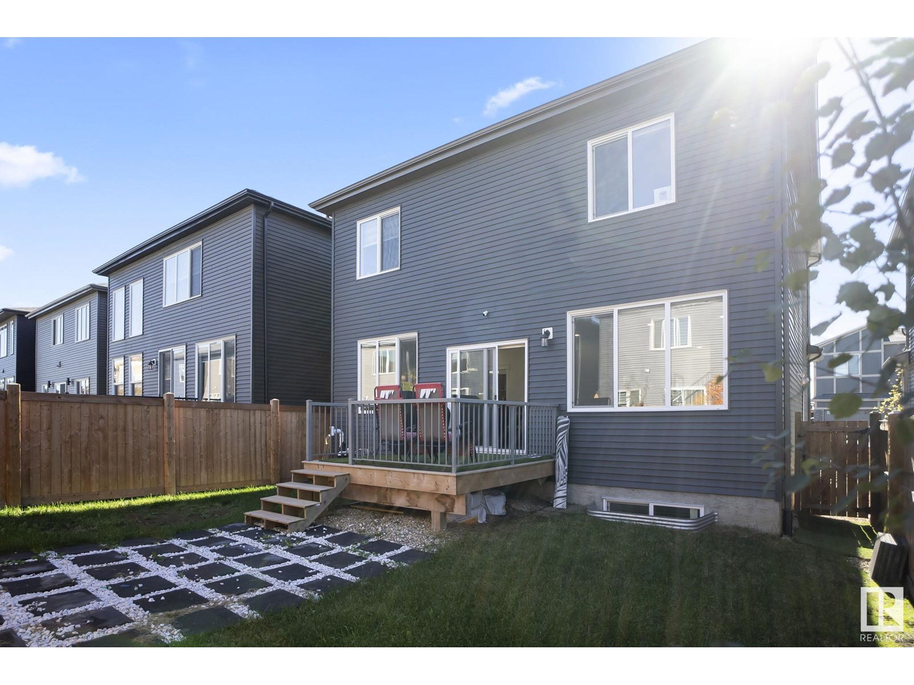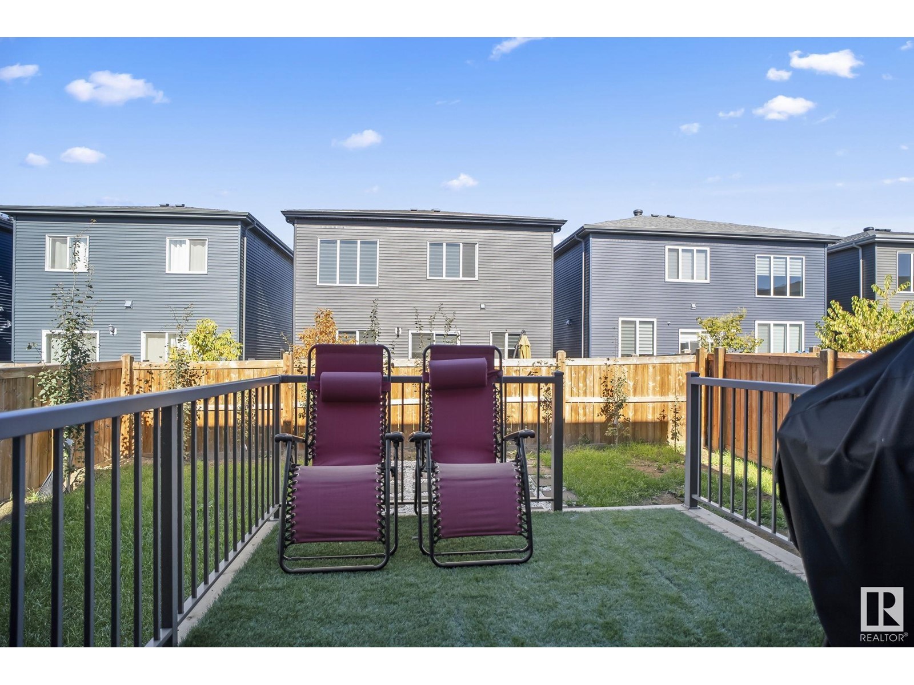5844 Kootook Link Li Sw Edmonton, Alberta T6W 4K5
$689,900
Welcome home to Keswick, a very desirable community with every family friendly amenity in close proximity. The area has upscale flair and offers tonnes of lush walking trails, schools, shop and amazing dining options! This Fully finished 2 storey is bound to check off all the right boxes, fully landscaped with fenced yard, a gorgeous yard to enjoy all year round, curb appeal and double attached garage. Inside is warm and inviting with a modern floor plan- open to below feature, open concept living and dining areas. Upgrades galore, main features a chef inspired kitchen with tonnes of storage space, stainless steel appliances and walk in pantry. Living room with fireplace and main floor 2pc bath and mudroom. Upstairs features a large bonus room, stunning primary with gorgeous ensuite bathroom fit for a king and queen! 2 other good size bedrooms and a convenient upper floor laundry complete the top floor. Basement is fully finished with seperate entrance, 2nd kitchen, living room and 4th bedroom. Come see! (id:46923)
Property Details
| MLS® Number | E4408206 |
| Property Type | Single Family |
| Neigbourhood | Keswick Area |
| Amenities Near By | Airport, Golf Course, Playground, Schools, Shopping |
| Features | No Back Lane, Closet Organizers, No Smoking Home, Level |
| Structure | Deck |
Building
| Bathroom Total | 4 |
| Bedrooms Total | 4 |
| Amenities | Ceiling - 9ft |
| Appliances | Dishwasher, Dryer, Garage Door Opener Remote(s), Garage Door Opener, Window Coverings, Refrigerator, Two Stoves, Two Washers |
| Basement Development | Finished |
| Basement Type | Full (finished) |
| Constructed Date | 2020 |
| Construction Style Attachment | Detached |
| Fireplace Fuel | Electric |
| Fireplace Present | Yes |
| Fireplace Type | Unknown |
| Half Bath Total | 1 |
| Heating Type | Forced Air |
| Stories Total | 2 |
| Size Interior | 1,944 Ft2 |
| Type | House |
Parking
| Attached Garage |
Land
| Acreage | No |
| Fence Type | Fence |
| Land Amenities | Airport, Golf Course, Playground, Schools, Shopping |
| Size Irregular | 302.38 |
| Size Total | 302.38 M2 |
| Size Total Text | 302.38 M2 |
Rooms
| Level | Type | Length | Width | Dimensions |
|---|---|---|---|---|
| Basement | Family Room | Measurements not available | ||
| Basement | Bedroom 4 | Measurements not available | ||
| Main Level | Living Room | Measurements not available | ||
| Main Level | Dining Room | Measurements not available | ||
| Main Level | Kitchen | Measurements not available | ||
| Upper Level | Primary Bedroom | Measurements not available | ||
| Upper Level | Bedroom 2 | Measurements not available | ||
| Upper Level | Bedroom 3 | Measurements not available | ||
| Upper Level | Bonus Room | Measurements not available |
https://www.realtor.ca/real-estate/27476570/5844-kootook-link-li-sw-edmonton-keswick-area
Contact Us
Contact us for more information

Nam Kular
Associate
(780) 484-3690
www.namkular.com/
twitter.com/yegrenews
www.facebook.com/Yegrenews/about/
ca.linkedin.com/in/nam-kular-42a40834
3018 Calgary Trail Nw
Edmonton, Alberta T6J 6V4
(780) 431-5600
(780) 431-5624






















