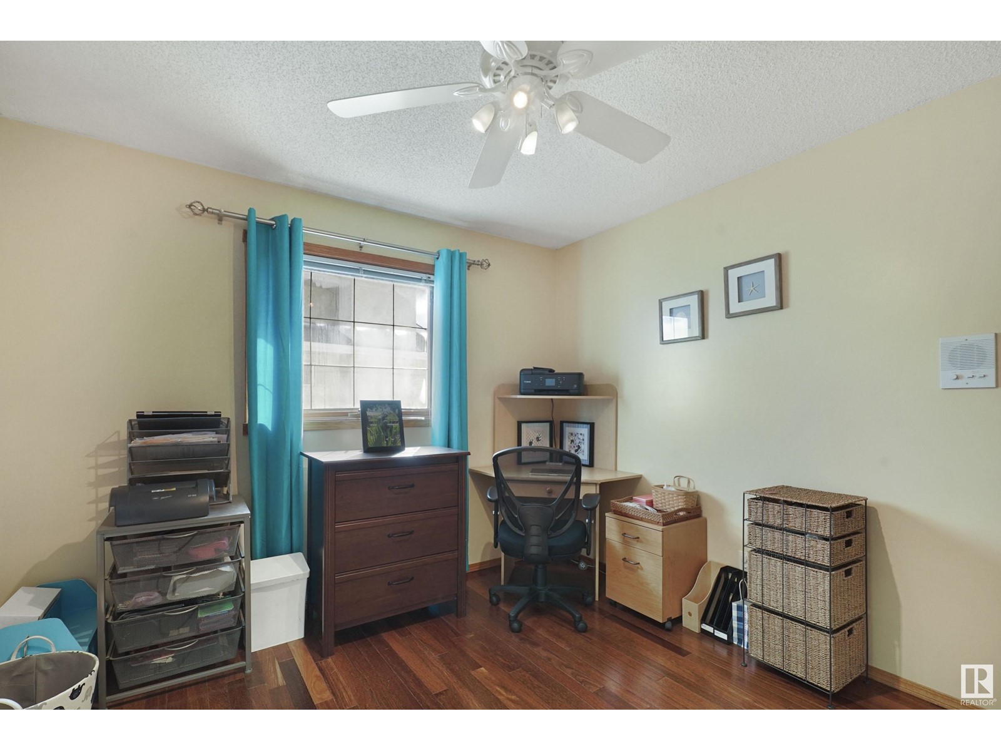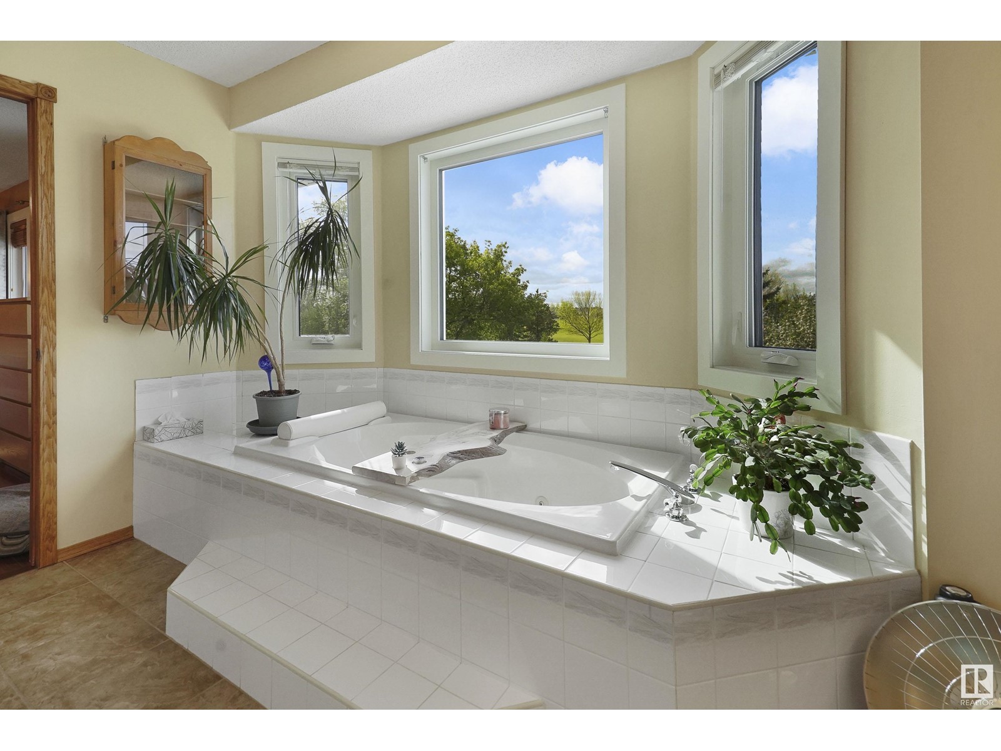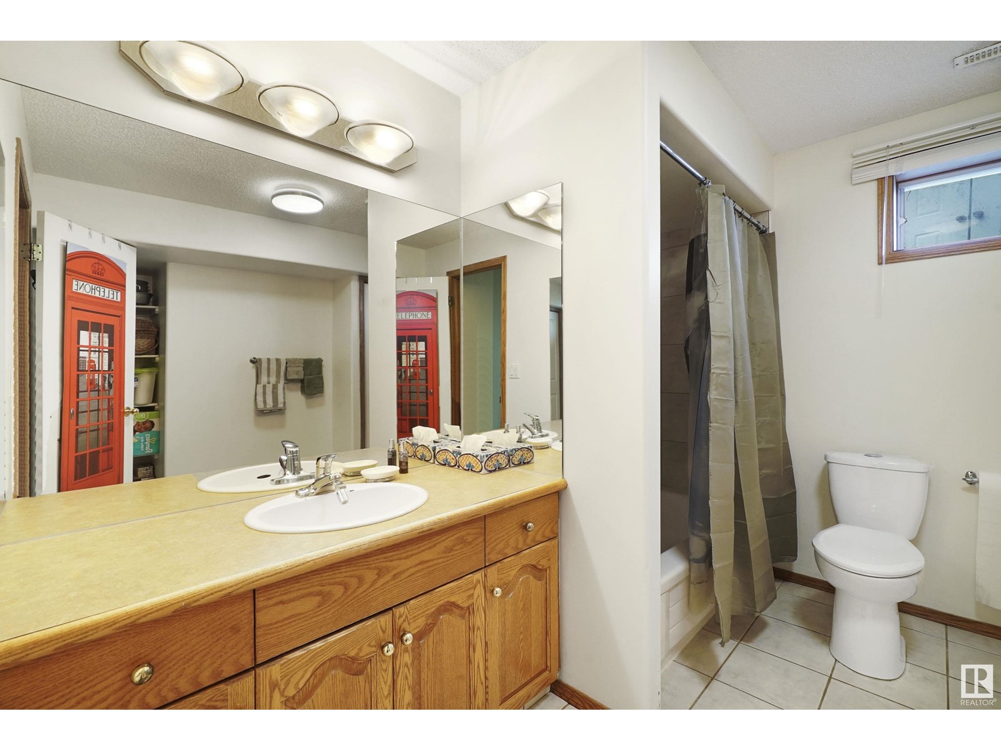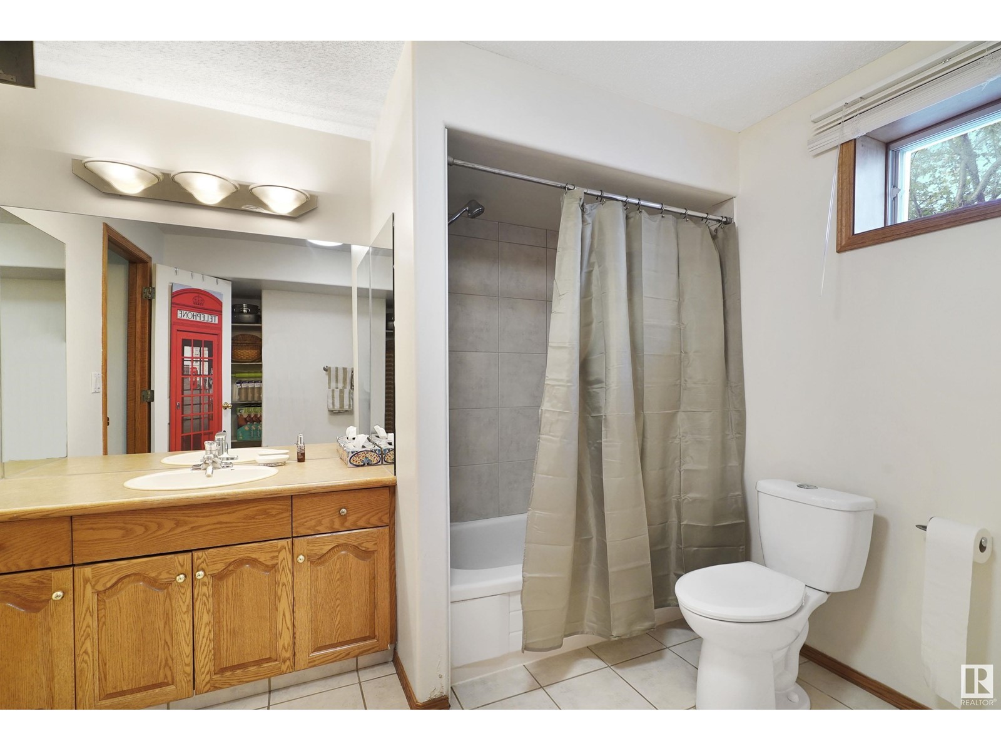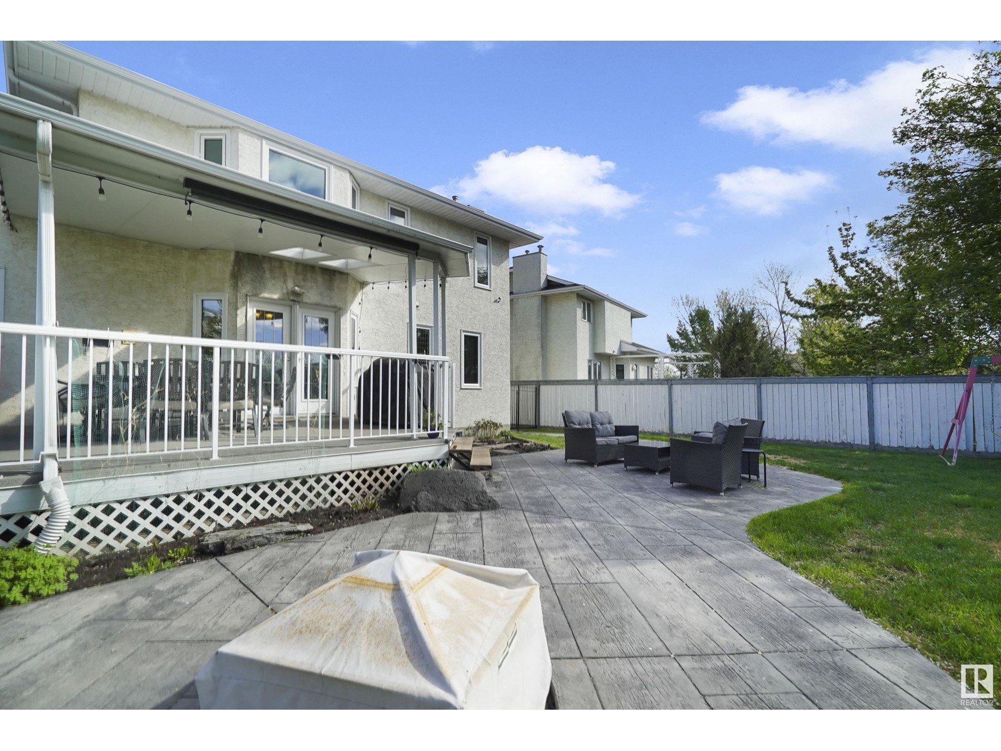5872 159b Av Nw Edmonton, Alberta T5Y 2R5
$475,000
Move-In Ready, Five Bedroom 2-Storey in Hollick Kenyon with Park Views & Central A/C on a Huge Pie Shaped Lot! Visit the REALTOR®’s website for more details. This family sized house is in a family friendly neighbourhood where kids learn to ride bicycles & play street hockey. Your friends & family will love that the main floor that has two living rooms joined by the kitchen & features a central staircase perfect for entertaining. Upstairs, the 3-bedroom floor-plan keeps the kids away from the action & there's even upstairs laundry, right where the laundry happens. The primary bedroom will fit a king-sized bed & has it's own ensuite bathroom. The fully finished basement has another two bedrooms, a full bathroom & a rec room ready for movie night. The heated, double attached garage really is the cherry on top of this move-in-ready sundae given the great location & 880 m2 yard with fruit trees & underground sprinklers. If you're looking for a great family home, near parks, ponds & pathways, look no further. (id:46923)
Open House
This property has open houses!
1:00 pm
Ends at:4:00 pm
1:00 pm
Ends at:4:00 pm
Property Details
| MLS® Number | E4437761 |
| Property Type | Single Family |
| Neigbourhood | Hollick-Kenyon |
| Amenities Near By | Playground, Schools, Shopping |
| Features | Cul-de-sac, Wet Bar |
| Parking Space Total | 4 |
| Structure | Deck, Fire Pit |
Building
| Bathroom Total | 4 |
| Bedrooms Total | 5 |
| Appliances | Dishwasher, Dryer, Garage Door Opener Remote(s), Garage Door Opener, Microwave Range Hood Combo, Refrigerator, Stove, Central Vacuum, Washer, Window Coverings |
| Basement Development | Finished |
| Basement Type | Full (finished) |
| Constructed Date | 1992 |
| Construction Style Attachment | Detached |
| Cooling Type | Central Air Conditioning |
| Fireplace Fuel | Gas |
| Fireplace Present | Yes |
| Fireplace Type | Unknown |
| Half Bath Total | 1 |
| Heating Type | Forced Air |
| Stories Total | 2 |
| Size Interior | 2,253 Ft2 |
| Type | House |
Parking
| Attached Garage | |
| Heated Garage |
Land
| Acreage | No |
| Fence Type | Fence |
| Land Amenities | Playground, Schools, Shopping |
| Size Irregular | 880.52 |
| Size Total | 880.52 M2 |
| Size Total Text | 880.52 M2 |
Rooms
| Level | Type | Length | Width | Dimensions |
|---|---|---|---|---|
| Basement | Bedroom 4 | 3.34 m | 3.56 m | 3.34 m x 3.56 m |
| Basement | Bedroom 5 | 4.17 m | 3.53 m | 4.17 m x 3.53 m |
| Basement | Recreation Room | 6.05 m | 7.27 m | 6.05 m x 7.27 m |
| Main Level | Living Room | 7.75 m | 4.34 m | 7.75 m x 4.34 m |
| Main Level | Dining Room | 4.26 m | 3.54 m | 4.26 m x 3.54 m |
| Main Level | Kitchen | 3.63 m | 3.72 m | 3.63 m x 3.72 m |
| Main Level | Family Room | 4.84 m | 4.11 m | 4.84 m x 4.11 m |
| Upper Level | Primary Bedroom | 3.8 m | 4.7 m | 3.8 m x 4.7 m |
| Upper Level | Bedroom 2 | 3.65 m | 3.95 m | 3.65 m x 3.95 m |
| Upper Level | Bedroom 3 | 4.03 m | 3.95 m | 4.03 m x 3.95 m |
| Upper Level | Laundry Room | 2.37 m | 1.85 m | 2.37 m x 1.85 m |
https://www.realtor.ca/real-estate/28348983/5872-159b-av-nw-edmonton-hollick-kenyon
Contact Us
Contact us for more information

Taylor J. Hack
Associate
(780) 439-7248
www.hackandco.com/
www.facebook.com/hackandcompany
www.linkedin.com/in/taylorhack/
www.instagram.com/hackandcompany/
www.youtube.com/@hackcoatremaxrivercity8912/about
100-10328 81 Ave Nw
Edmonton, Alberta T6E 1X2
(780) 439-7000
(780) 439-7248





































