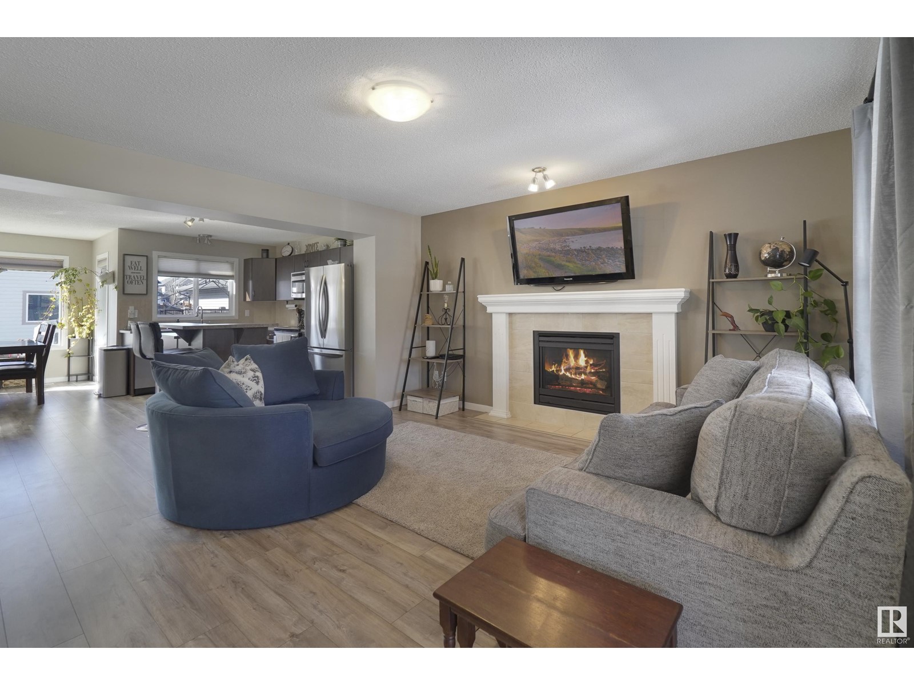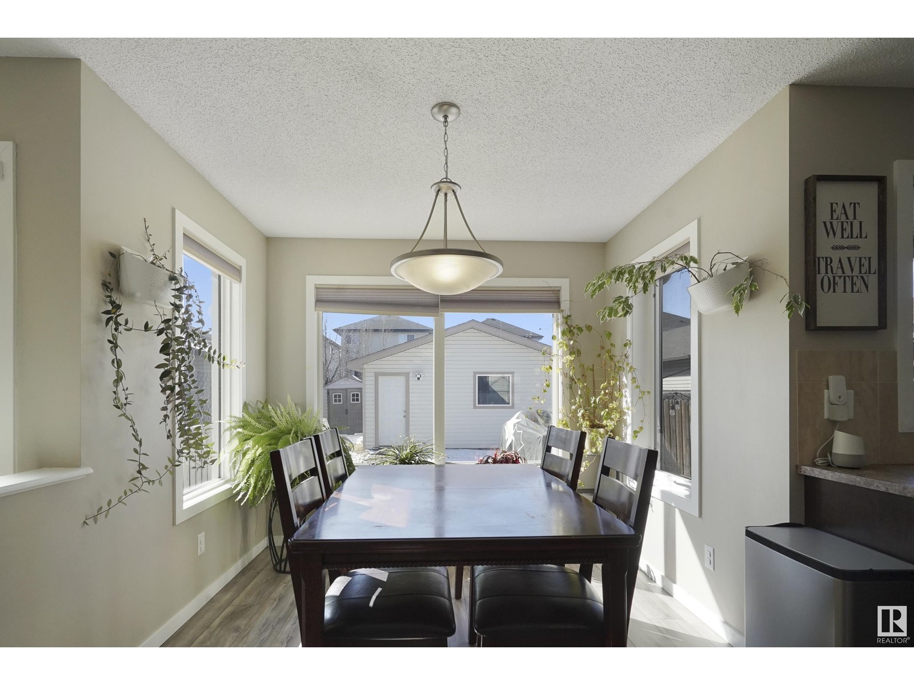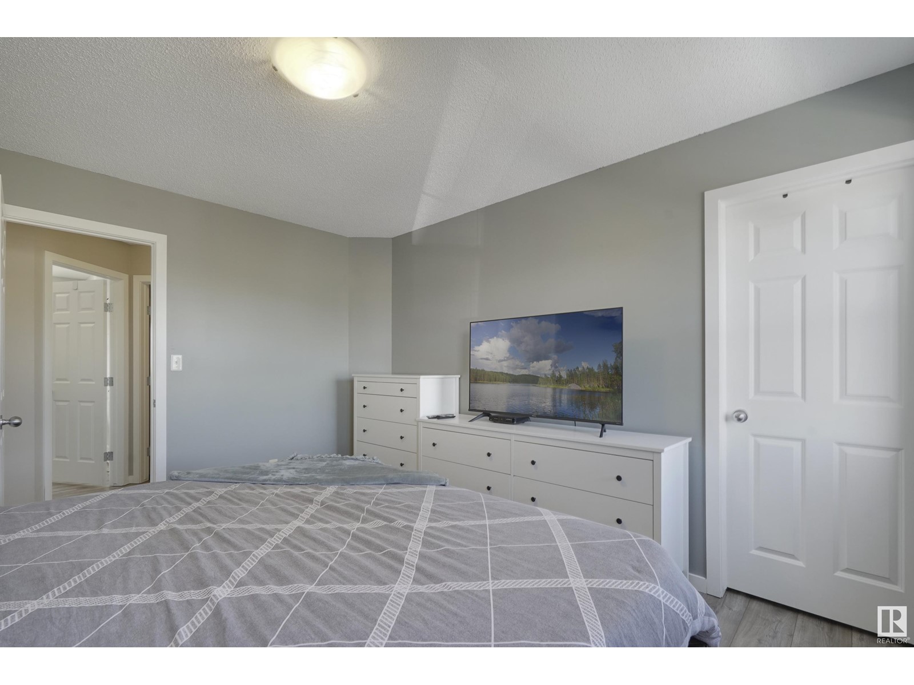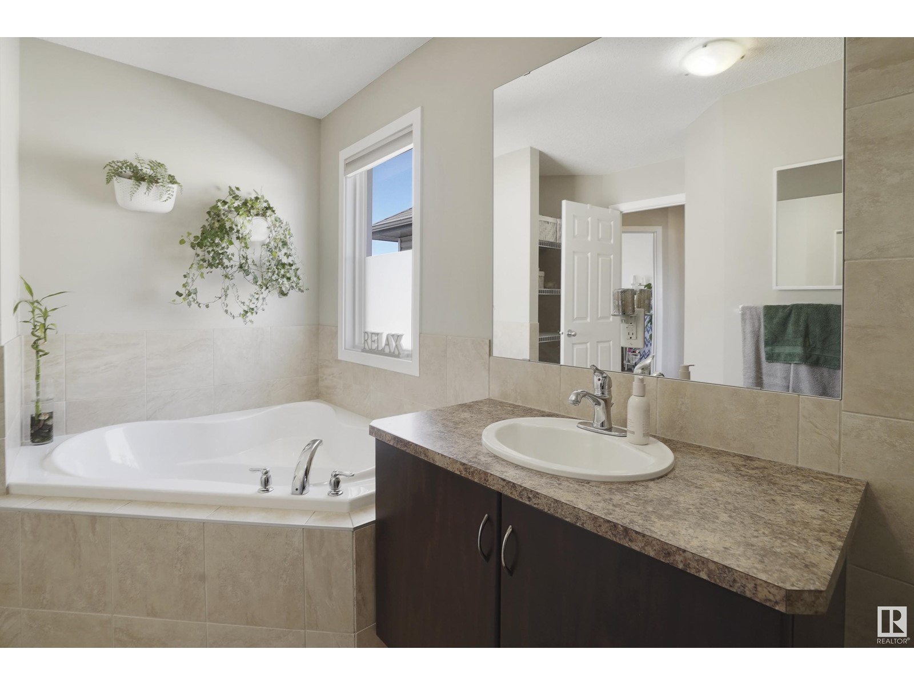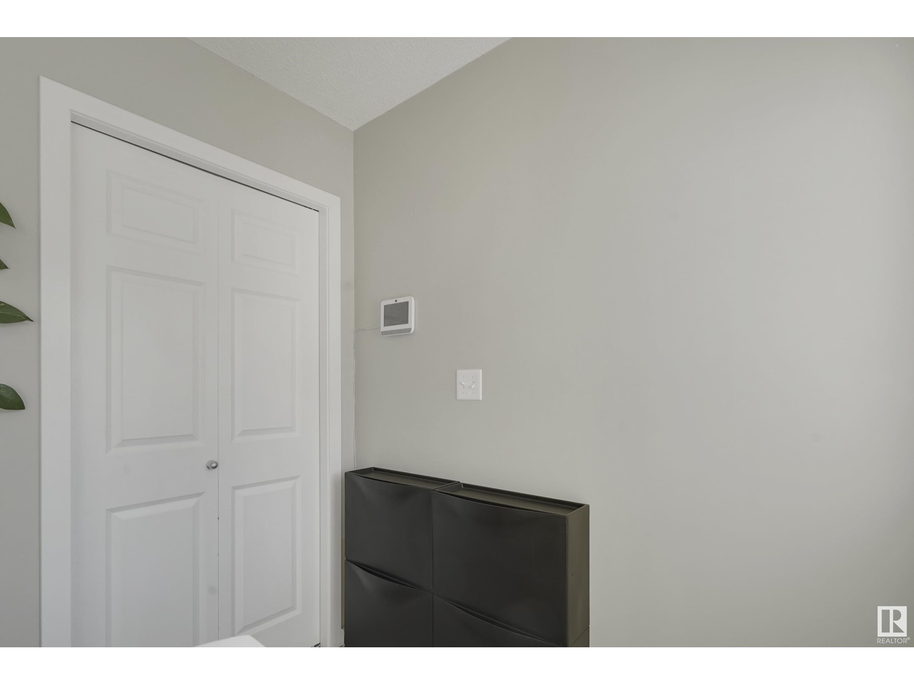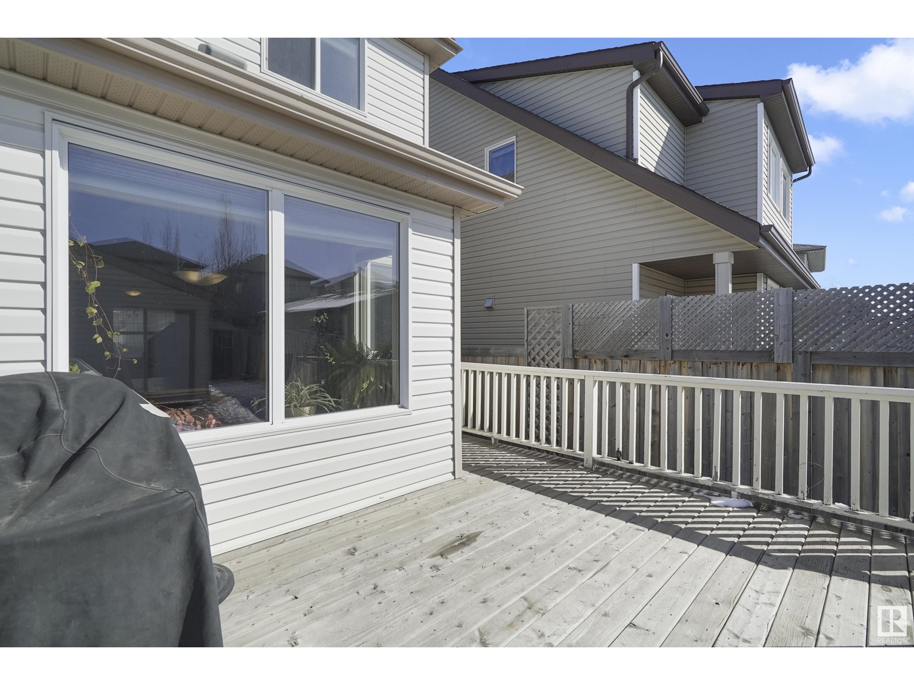5873 168a Av Nw Edmonton, Alberta T5Y 0K8
$400,000
You can see from the floor-plans how the efficiency of the layout makes this 1,400 sq. ft. 2-Storey seem huge. Visit the REALTOR®’s website for more details. With three bedrooms upstairs plus one in the fully-finished basement there's a spot for everyone and with the double garage there's a place for everything! The open concept main floor is made bright by the SW facing windows into the back yard. Both down-sizers and young families will appreciate the manageable size and neutral colour pallet of this property with it's stylish finishes. Whether you want to relax by the fire, read on the deck, have coffee on the front porch, or sleep in the comfort of central air conditioning, this property offers a great lifestyle experience. Move-in-ready will leave you free to explore this summer and McConachie has great parks and pathways for you outdoor experiences. This vibrant community puts everything a family needs at it's fingertips in North East Edmonton with shopping and restaurants along Manning Freeway. (id:46923)
Property Details
| MLS® Number | E4427653 |
| Property Type | Single Family |
| Neigbourhood | McConachie Area |
| Amenities Near By | Schools, Shopping |
| Features | Lane, Wet Bar |
| Parking Space Total | 2 |
| Structure | Deck |
Building
| Bathroom Total | 3 |
| Bedrooms Total | 4 |
| Appliances | Dishwasher, Dryer, Garage Door Opener Remote(s), Garage Door Opener, Microwave Range Hood Combo, Refrigerator, Storage Shed, Stove, Washer, Wine Fridge |
| Basement Development | Finished |
| Basement Type | Full (finished) |
| Constructed Date | 2009 |
| Construction Style Attachment | Detached |
| Cooling Type | Central Air Conditioning |
| Fireplace Fuel | Gas |
| Fireplace Present | Yes |
| Fireplace Type | Unknown |
| Half Bath Total | 1 |
| Heating Type | Forced Air |
| Stories Total | 2 |
| Size Interior | 1,410 Ft2 |
| Type | House |
Parking
| Detached Garage |
Land
| Acreage | No |
| Fence Type | Fence |
| Land Amenities | Schools, Shopping |
| Size Irregular | 336.58 |
| Size Total | 336.58 M2 |
| Size Total Text | 336.58 M2 |
Rooms
| Level | Type | Length | Width | Dimensions |
|---|---|---|---|---|
| Basement | Bedroom 4 | 3.33 m | 3.19 m | 3.33 m x 3.19 m |
| Basement | Recreation Room | 8.05 m | 4.55 m | 8.05 m x 4.55 m |
| Main Level | Living Room | 4.39 m | 5.18 m | 4.39 m x 5.18 m |
| Main Level | Dining Room | 2.6 m | 2.74 m | 2.6 m x 2.74 m |
| Main Level | Kitchen | 3.48 m | 5.28 m | 3.48 m x 5.28 m |
| Upper Level | Primary Bedroom | 3.94 m | 3.39 m | 3.94 m x 3.39 m |
| Upper Level | Bedroom 2 | 3.37 m | 3.41 m | 3.37 m x 3.41 m |
| Upper Level | Bedroom 3 | 3.34 m | 2.84 m | 3.34 m x 2.84 m |
https://www.realtor.ca/real-estate/28081390/5873-168a-av-nw-edmonton-mcconachie-area
Contact Us
Contact us for more information

Taylor J. Hack
Associate
(780) 439-7248
www.hackandco.com/
www.facebook.com/hackandcompany
www.linkedin.com/in/taylorhack/
www.instagram.com/hackandcompany/
www.youtube.com/@hackcoatremaxrivercity8912/about
100-10328 81 Ave Nw
Edmonton, Alberta T6E 1X2
(780) 439-7000
(780) 439-7248








