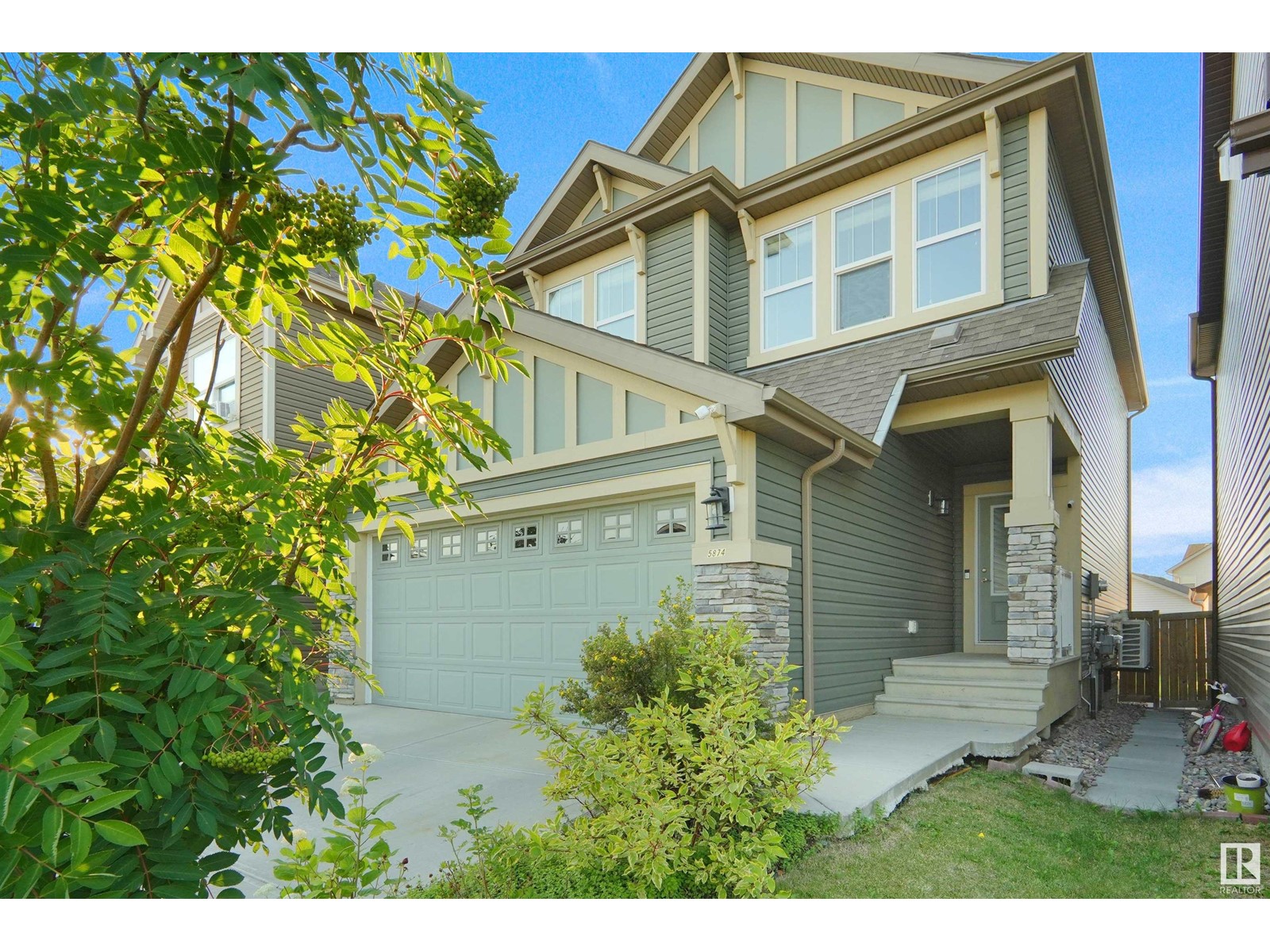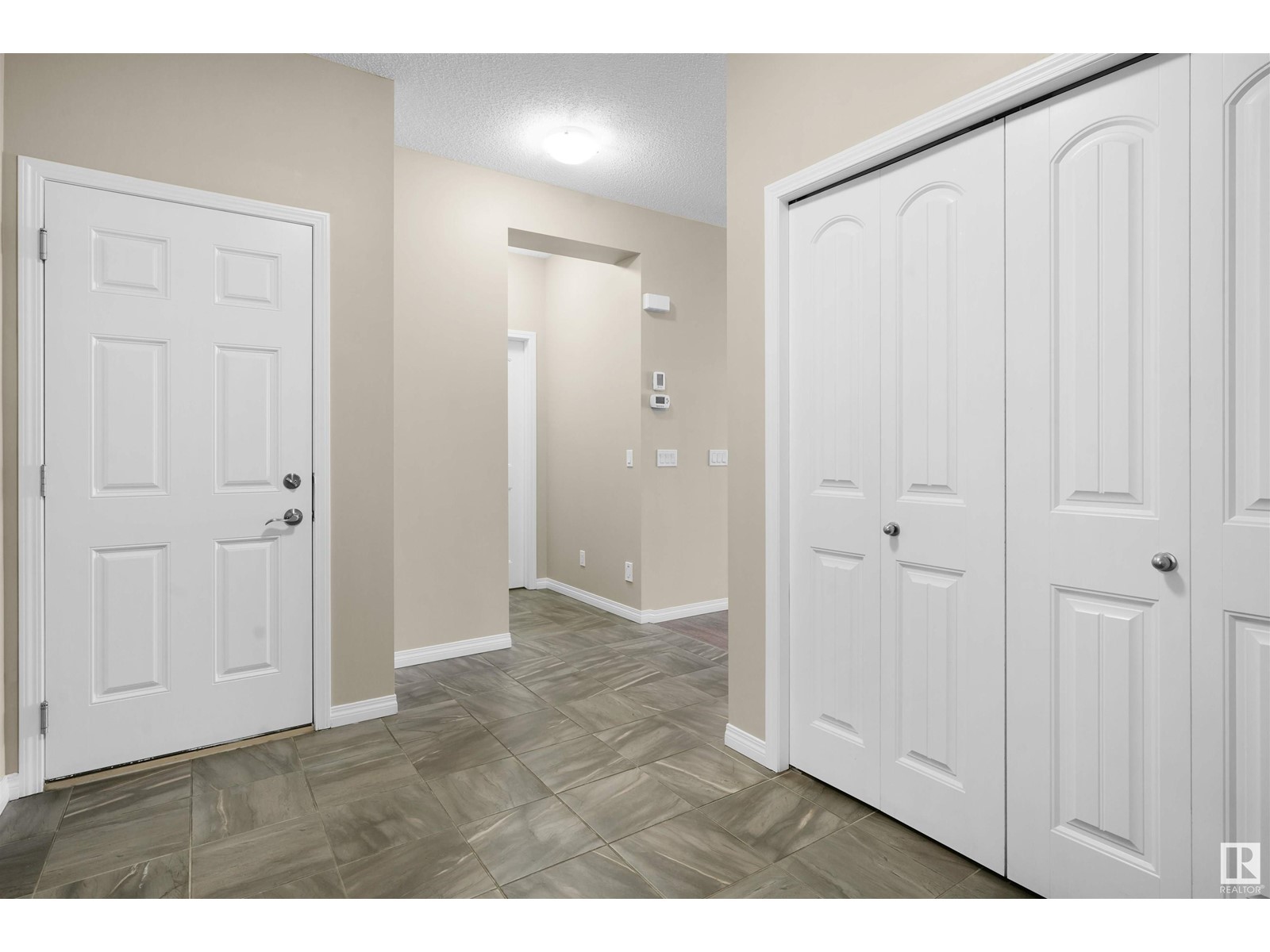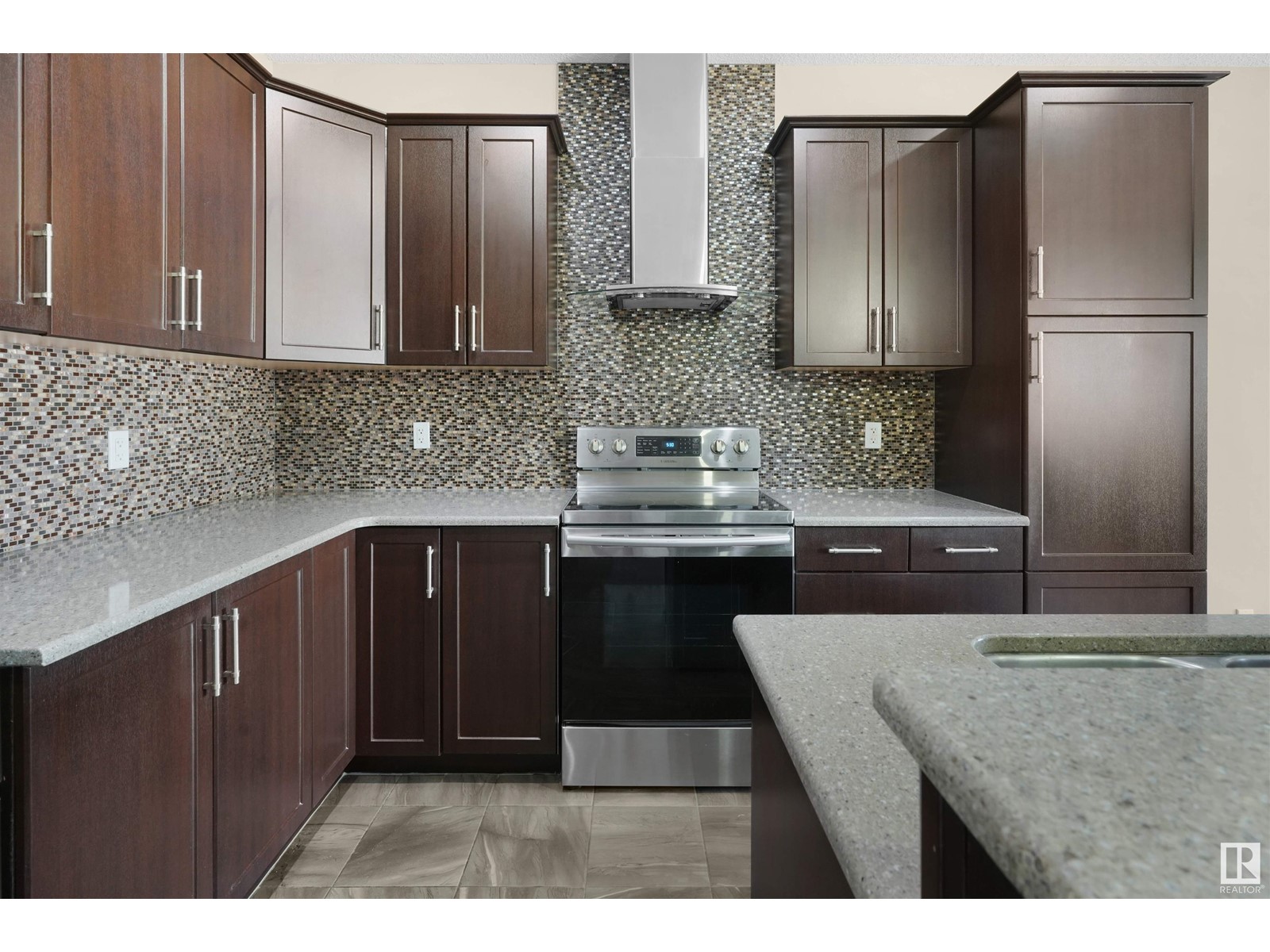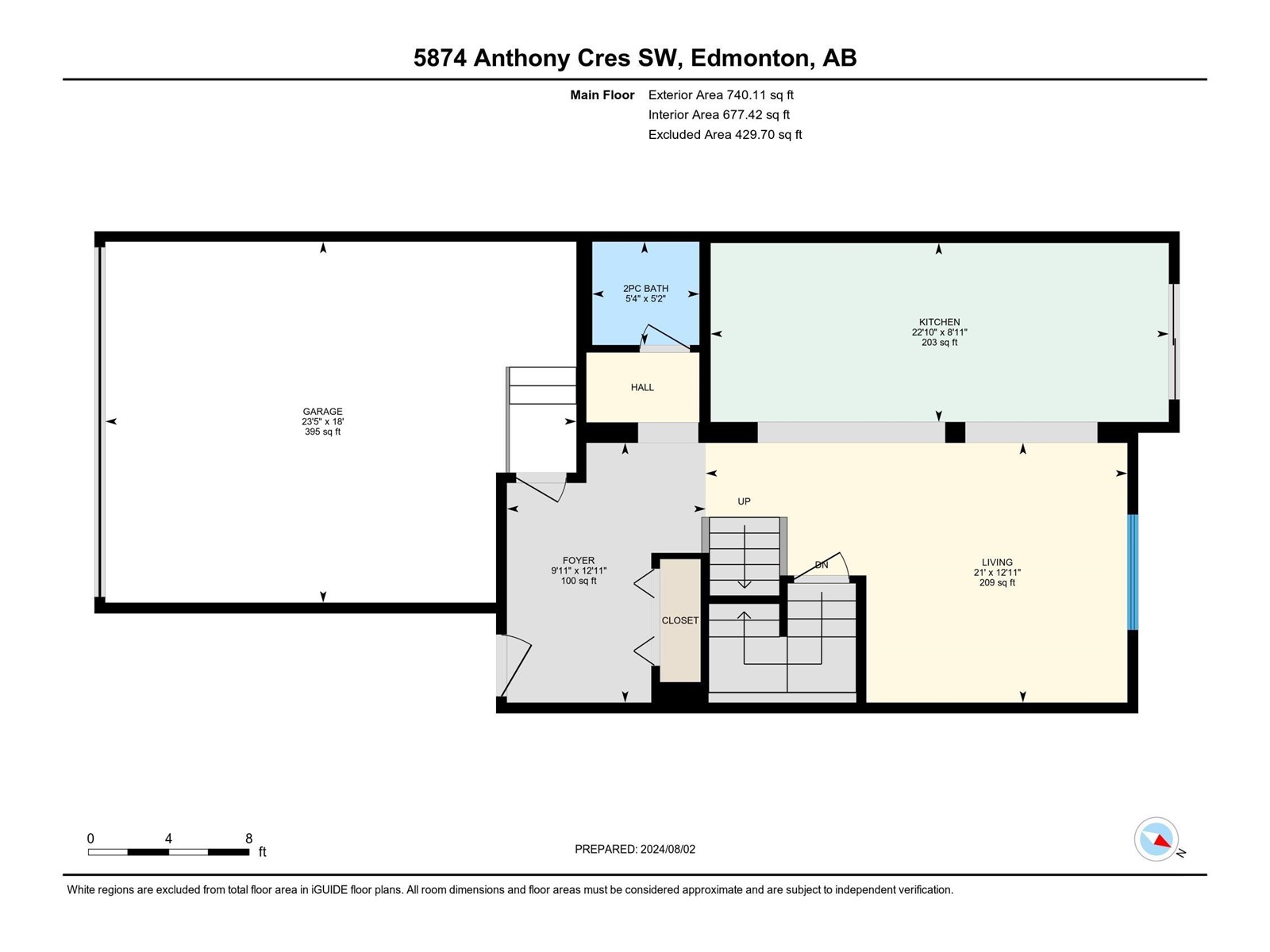5874 Anthony Cr Sw Edmonton, Alberta T6W 3H4
$549,500
Discover this charming centrally air-conditioned 1,750 sq ft SF home boasting 3 spacious bedrooms and 2.5 baths in the highly sought-after neighborhood of Allard. As you enter through the welcoming foyer, you'll be drawn to the inviting living room. The dining area, perfectly positioned at the corner, overlooks deck with a gazebo & a beautifully landscaped backyard. The kitchen is a chef's dream, featuring SS appliances, pantry closet, quartz countertops and ample cabinetry. A convenient 2-pc bath completes main floor. Upstairs, the master bedroom impresses with a WI closet & a 4-pc ensuite. There are two addl well-sized bedrooms & a 4-pc bath. The upper level also features a spacious bonus room and a laundry area for added convenience. The unfinished basement offers endless possibilities for customization to suit your personal needs. Attached double car garage adds extra convenience. This home is just a 2-minute walk from a K-9 school (Dr. Lila Fahlman) & a short drive to a Dr. Anne Anderson High School. (id:46923)
Property Details
| MLS® Number | E4409784 |
| Property Type | Single Family |
| Neigbourhood | Allard |
| Amenities Near By | Airport, Playground, Public Transit, Schools, Shopping |
| Features | See Remarks, No Animal Home, No Smoking Home |
| Structure | Deck |
Building
| Bathroom Total | 3 |
| Bedrooms Total | 3 |
| Amenities | Ceiling - 9ft, Vinyl Windows |
| Appliances | Dishwasher, Dryer, Garage Door Opener, Hood Fan, Refrigerator, Stove, Central Vacuum, Washer, Window Coverings |
| Basement Development | Unfinished |
| Basement Type | Full (unfinished) |
| Constructed Date | 2015 |
| Construction Style Attachment | Detached |
| Cooling Type | Central Air Conditioning |
| Half Bath Total | 1 |
| Heating Type | Forced Air |
| Stories Total | 2 |
| Size Interior | 1,751 Ft2 |
| Type | House |
Parking
| Attached Garage |
Land
| Acreage | No |
| Land Amenities | Airport, Playground, Public Transit, Schools, Shopping |
| Size Irregular | 312.33 |
| Size Total | 312.33 M2 |
| Size Total Text | 312.33 M2 |
Rooms
| Level | Type | Length | Width | Dimensions |
|---|---|---|---|---|
| Main Level | Living Room | 3.9m x 6.4m | ||
| Main Level | Dining Room | 2.7m x 3.2m | ||
| Main Level | Kitchen | 2.7m x 3.7m | ||
| Upper Level | Primary Bedroom | 3.8m x 4.0m | ||
| Upper Level | Bedroom 2 | 3.1m x 4.0m | ||
| Upper Level | Bedroom 3 | 2.8m x 3.9m | ||
| Upper Level | Bonus Room | 4.1m x 3.8m |
https://www.realtor.ca/real-estate/27525710/5874-anthony-cr-sw-edmonton-allard
Contact Us
Contact us for more information

Deepak Chopra
Broker
www.savemaxedge.ca/
www.facebook.com/DeepakChopraRealtor/
Unit #10-12, 3908 97 St Nw
Edmonton, Alberta T6E 6N2
(780) 250-2414
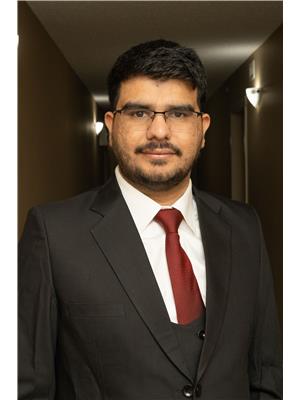
Rahul Sehgal
Associate
Unit #10-12, 3908 97 St Nw
Edmonton, Alberta T6E 6N2
(780) 250-2414


