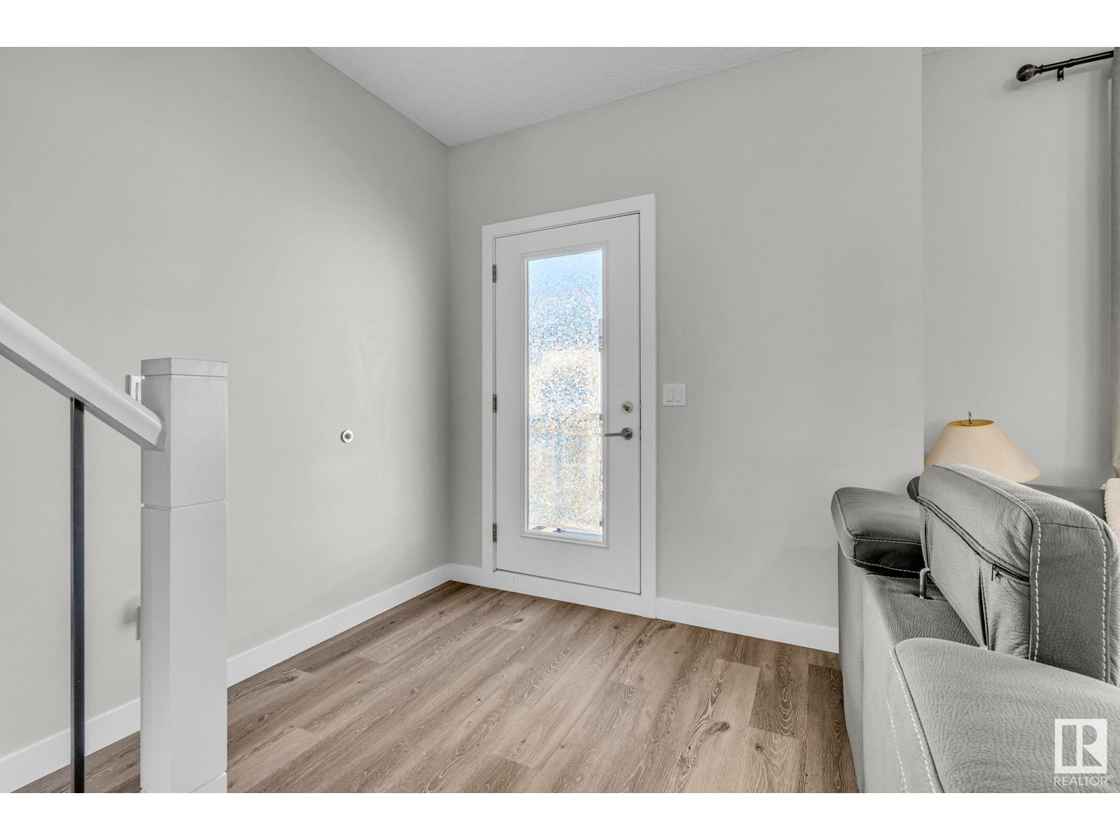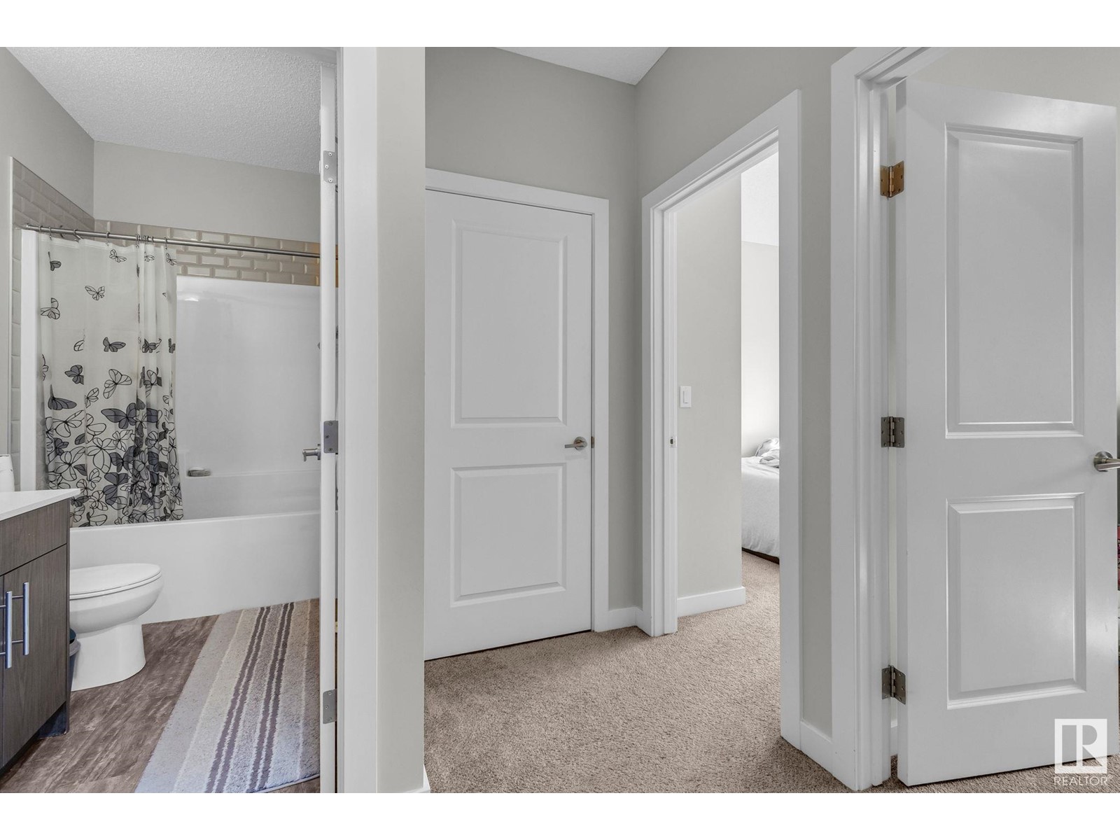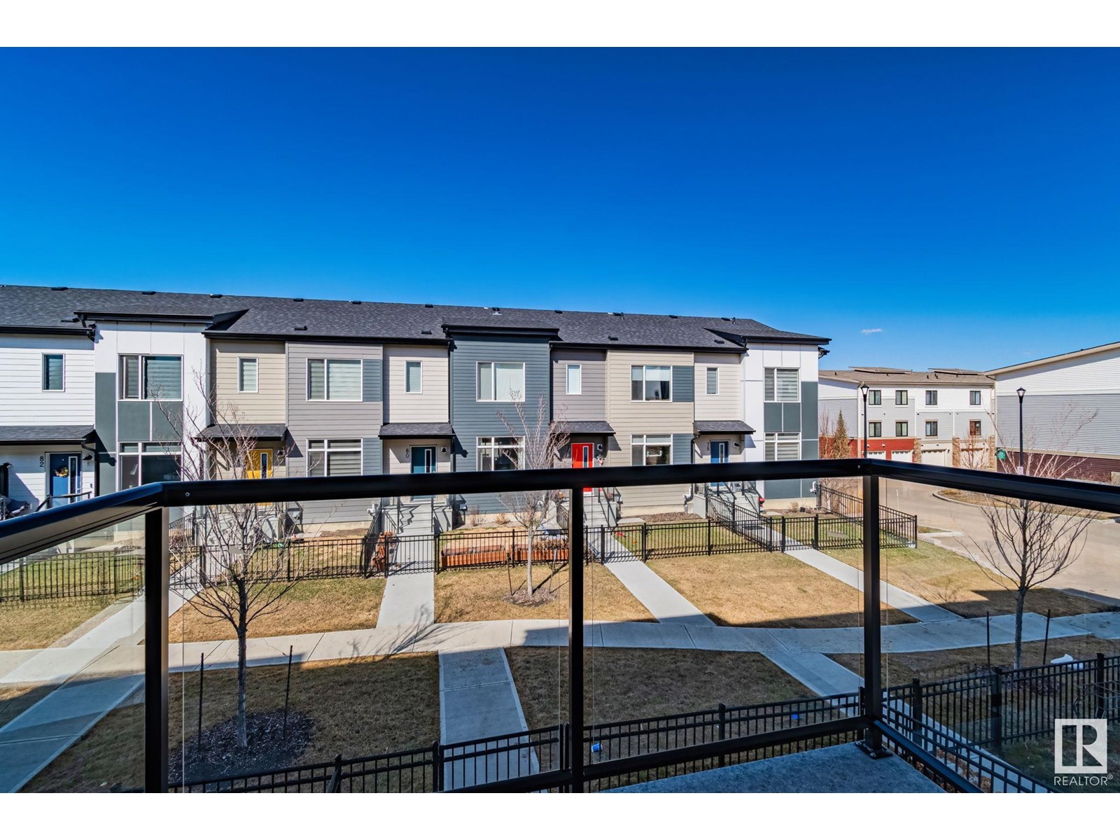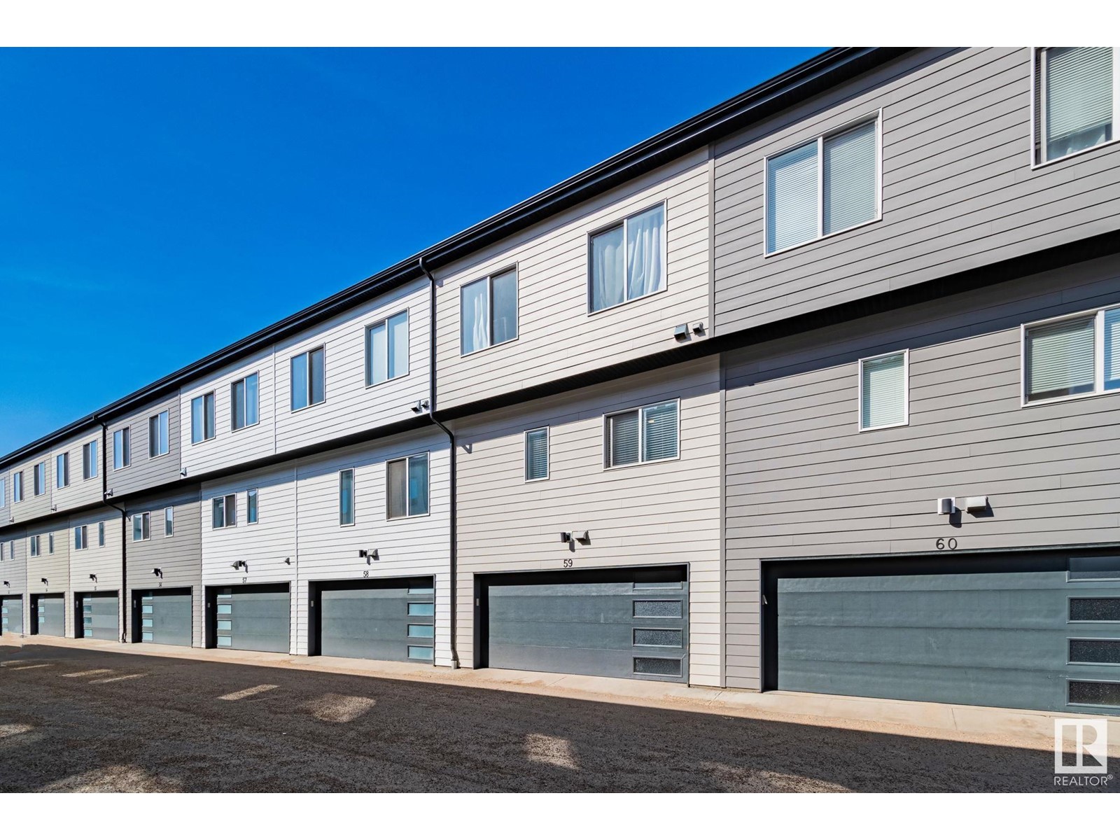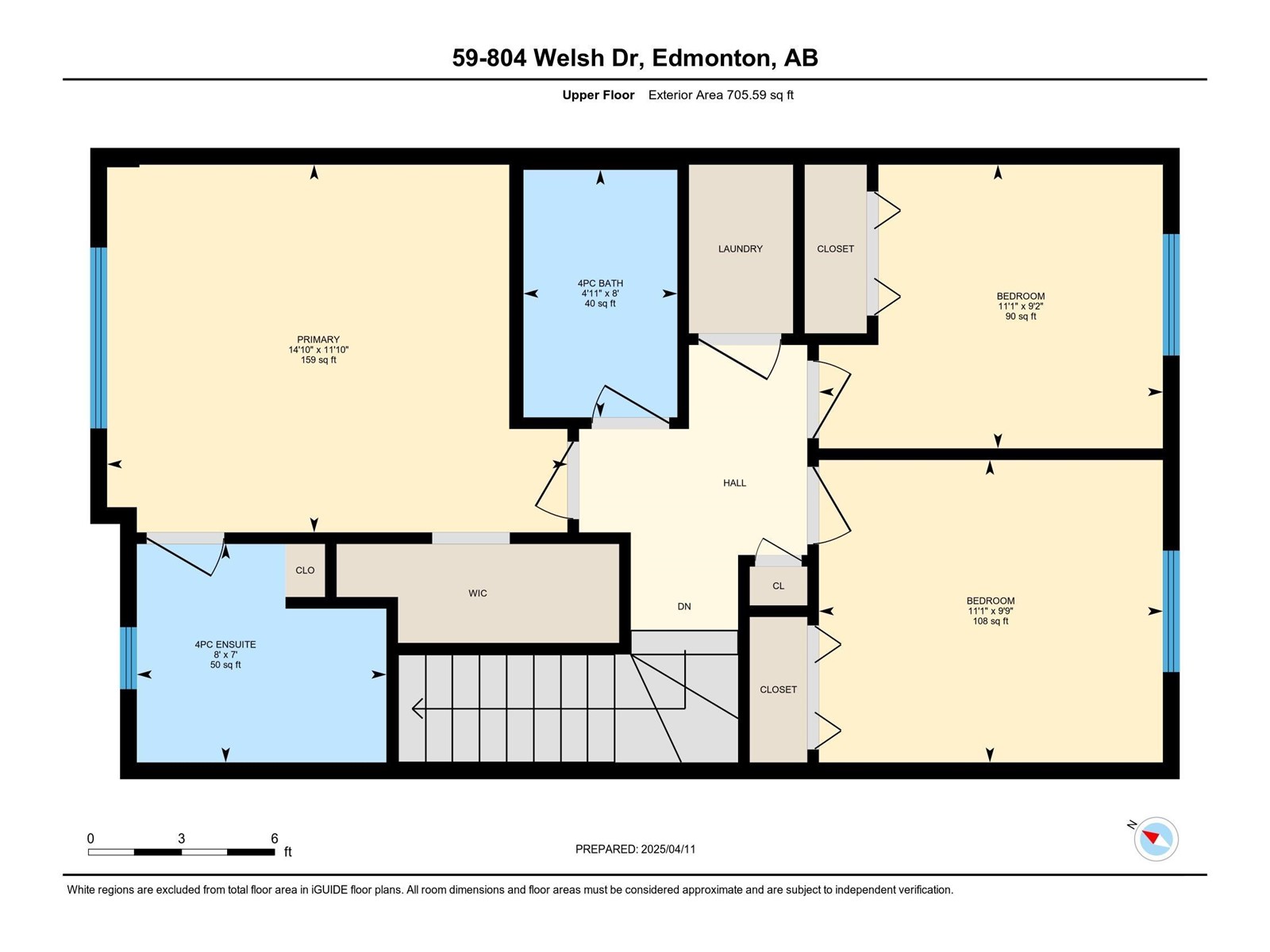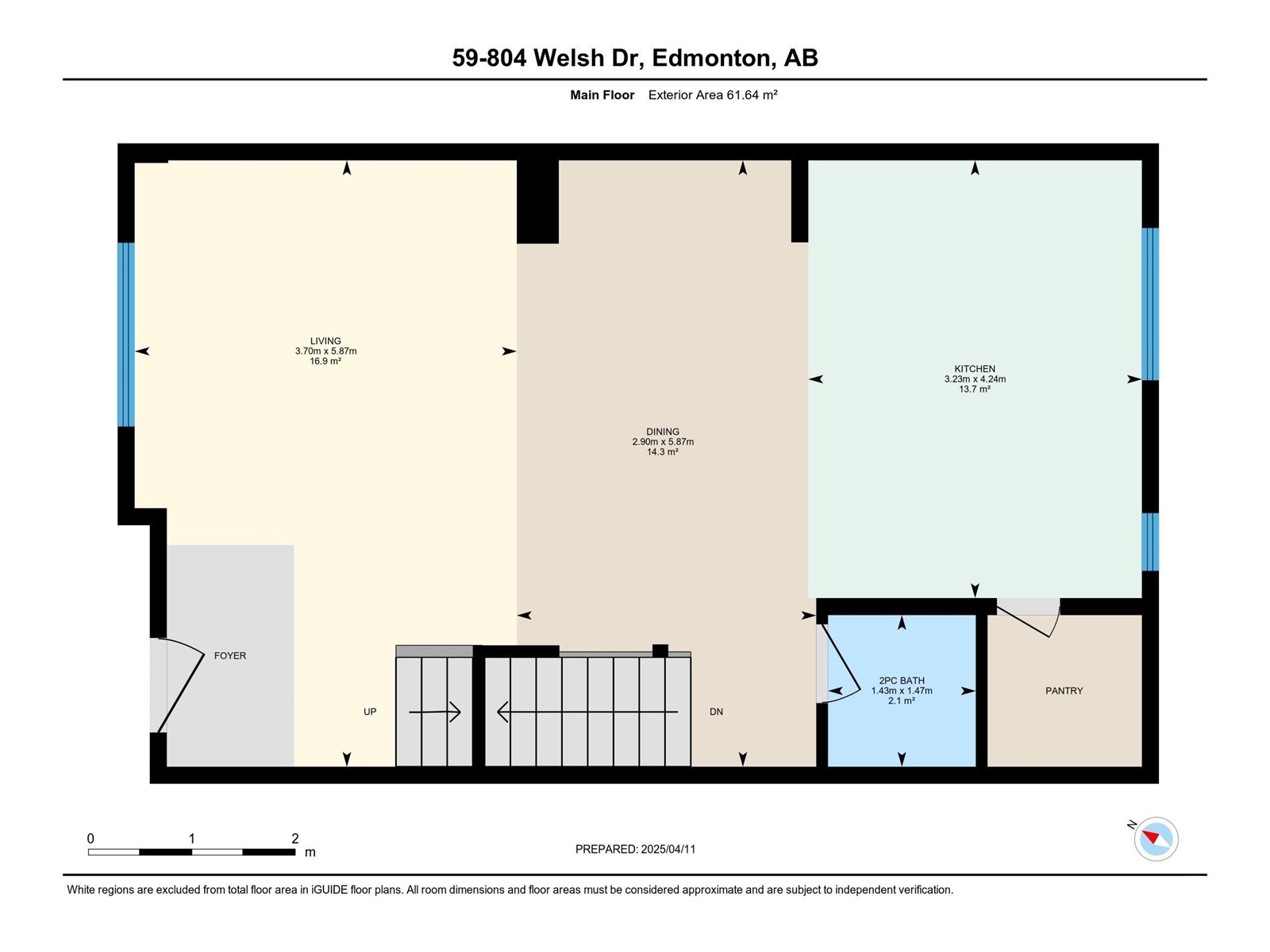#59 804 Welsh Dr Sw Edmonton, Alberta T6X 1Y8
$397,750Maintenance, Exterior Maintenance, Property Management, Other, See Remarks
$174.50 Monthly
Maintenance, Exterior Maintenance, Property Management, Other, See Remarks
$174.50 MonthlyWelcome to this stylish 3-bedroom, 2.5-bathroom townhome in the vibrant community of Walker, perfect for first-time buyers, families, or investors. Bright and spacious, it offers an open-concept main floor with a sleek kitchen featuring granite countertops and stainless steel appliances, plus a sunlit living room with access to a private balcony. Upstairs includes a generous primary suite with walk-in closet and ensuite, two additional bedrooms, and a full bath. The ground-level flex space is ideal for a home office, gym, or extra storage, and the double attached tandem garage adds convenience. Located in a well-managed complex with ample visitor parking and close to schools, parks, shopping, and public transit. With easy access to Ellerslie Road and Anthony Henday Drive, commuting is a breeze. (id:46923)
Property Details
| MLS® Number | E4430562 |
| Property Type | Single Family |
| Neigbourhood | Walker |
| Amenities Near By | Airport, Shopping |
| Features | Flat Site |
Building
| Bathroom Total | 3 |
| Bedrooms Total | 3 |
| Amenities | Ceiling - 9ft, Vinyl Windows |
| Appliances | Dishwasher, Dryer, Garage Door Opener Remote(s), Garage Door Opener, Refrigerator, Stove, Washer, Window Coverings |
| Basement Type | None |
| Constructed Date | 2019 |
| Construction Style Attachment | Attached |
| Half Bath Total | 1 |
| Heating Type | Forced Air |
| Stories Total | 3 |
| Size Interior | 1,605 Ft2 |
| Type | Row / Townhouse |
Parking
| Attached Garage |
Land
| Acreage | No |
| Land Amenities | Airport, Shopping |
Rooms
| Level | Type | Length | Width | Dimensions |
|---|---|---|---|---|
| Main Level | Den | 3.52 m | 1.61 m | 3.52 m x 1.61 m |
| Main Level | Utility Room | 3.39 m | 1.63 m | 3.39 m x 1.63 m |
| Upper Level | Living Room | 5.87 m | 3.7 m | 5.87 m x 3.7 m |
| Upper Level | Dining Room | 5.87 m | 2.9 m | 5.87 m x 2.9 m |
| Upper Level | Kitchen | 4.24 m | 3.23 m | 4.24 m x 3.23 m |
| Upper Level | Primary Bedroom | 3.61 m | 4.52 m | 3.61 m x 4.52 m |
| Upper Level | Bedroom 2 | 2.97 m | 3.38 m | 2.97 m x 3.38 m |
| Upper Level | Bedroom 3 | 2.79 m | 3.38 m | 2.79 m x 3.38 m |
https://www.realtor.ca/real-estate/28159663/59-804-welsh-dr-sw-edmonton-walker
Contact Us
Contact us for more information
Fayo Banjoko
Associate
3400-10180 101 St Nw
Edmonton, Alberta T5J 3S4
(855) 623-6900


