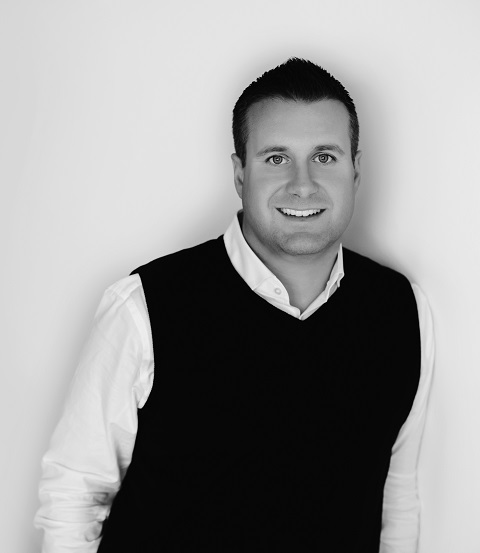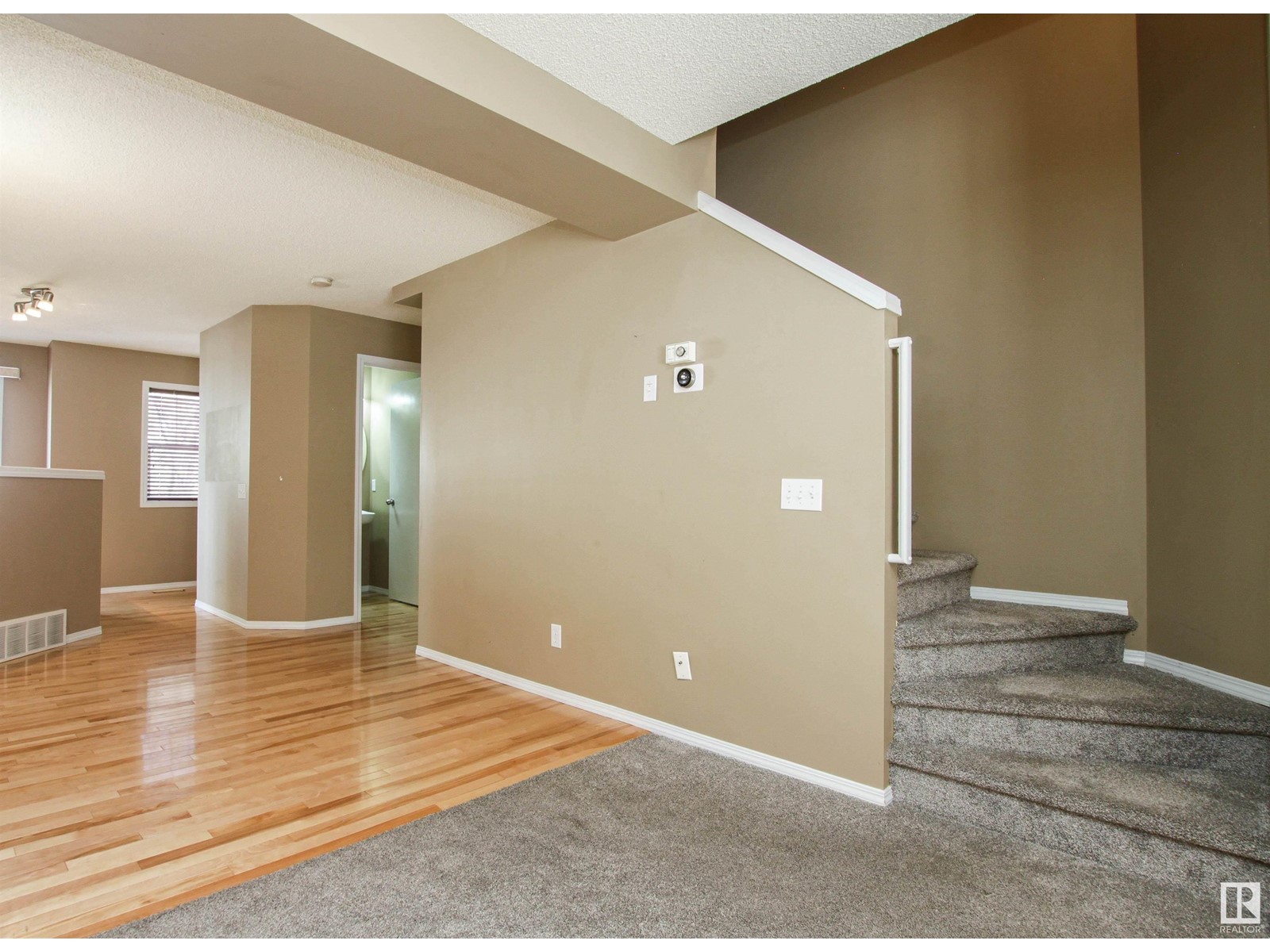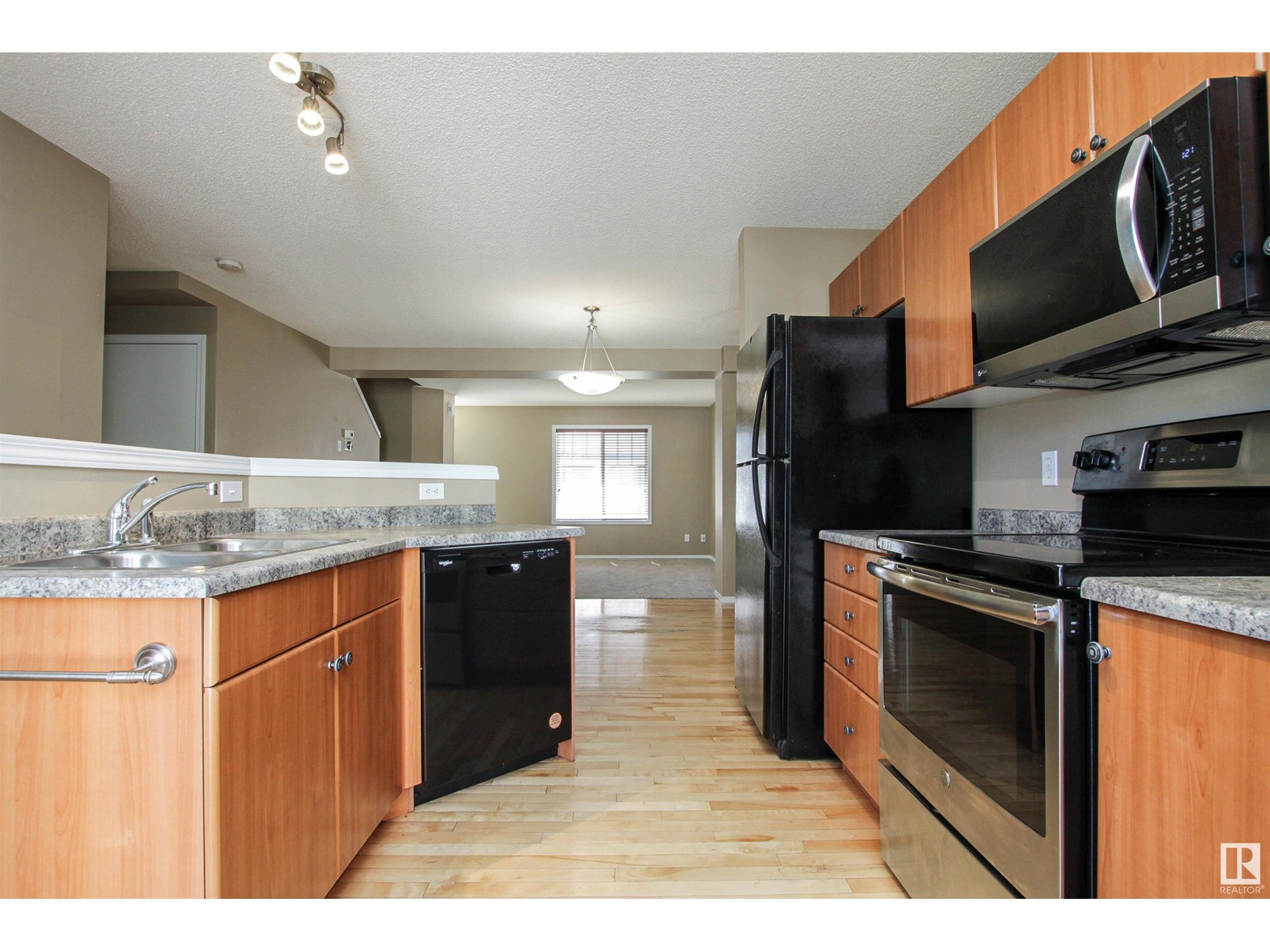#59 8304 11 Av Sw Sw Edmonton, Alberta T6X 1J8
$299,900Maintenance, Property Management, Other, See Remarks
$338 Monthly
Maintenance, Property Management, Other, See Remarks
$338 MonthlyEnjoy lake access in the wonderful community of Summerside!!! Camp like amenities in the heart of the city include boating, fishing, paddle boarding, tennis, yoga and yearly programs that make this an amazing perk. This town home, perfect for first-time home buyers, small families, or investors, is nestled in the heart of the complex. The well-maintained, open-concept offers ample space, including a large kitchen with a corner pantry, upgraded appliances, island, dining area, versatile nook for an office, coffee bar, or kids' zone, 2pc washroom and patio door access to a cozy balcony. Upstairs, you'll find three comfortable bedrooms and a 4pc bath. The lower level includes a storage area, laundry, and access to the double attached garage. The front yard boasts a concrete patio, grass space, gas BBQ hookup and is fully fenced. The central location provides great access to QE2 Highway, Anthony Henday, South Edmonton Common, schools, shopping, and public transportation. (id:46923)
Property Details
| MLS® Number | E4430715 |
| Property Type | Single Family |
| Neigbourhood | Summerside |
| Amenities Near By | Golf Course, Public Transit, Shopping |
| Features | Exterior Walls- 2x6" |
| Structure | Deck |
Building
| Bathroom Total | 2 |
| Bedrooms Total | 3 |
| Amenities | Vinyl Windows |
| Appliances | Dishwasher, Dryer, Garage Door Opener Remote(s), Garage Door Opener, Microwave Range Hood Combo, Refrigerator, Stove, Washer, Window Coverings |
| Basement Development | Unfinished |
| Basement Type | Partial (unfinished) |
| Constructed Date | 2003 |
| Construction Style Attachment | Attached |
| Fire Protection | Smoke Detectors |
| Half Bath Total | 1 |
| Heating Type | Forced Air |
| Stories Total | 2 |
| Size Interior | 1,278 Ft2 |
| Type | Row / Townhouse |
Parking
| Attached Garage |
Land
| Acreage | No |
| Fence Type | Fence |
| Land Amenities | Golf Course, Public Transit, Shopping |
| Size Irregular | 186.85 |
| Size Total | 186.85 M2 |
| Size Total Text | 186.85 M2 |
Rooms
| Level | Type | Length | Width | Dimensions |
|---|---|---|---|---|
| Main Level | Living Room | 3.82 m | 3.63 m | 3.82 m x 3.63 m |
| Main Level | Dining Room | 3.28 m | 2.61 m | 3.28 m x 2.61 m |
| Main Level | Kitchen | 2.71 m | 3.62 m | 2.71 m x 3.62 m |
| Upper Level | Primary Bedroom | 3.68 m | 3.66 m | 3.68 m x 3.66 m |
| Upper Level | Bedroom 2 | 2.43 m | 3.04 m | 2.43 m x 3.04 m |
| Upper Level | Bedroom 3 | 2.69 m | 3.5 m | 2.69 m x 3.5 m |
https://www.realtor.ca/real-estate/28162767/59-8304-11-av-sw-sw-edmonton-summerside
Contact Us
Contact us for more information

Marc Lachance
Associate
www.lachanceteam.com/
425-450 Ordze Rd
Sherwood Park, Alberta T8B 0C5
(780) 570-9650



































