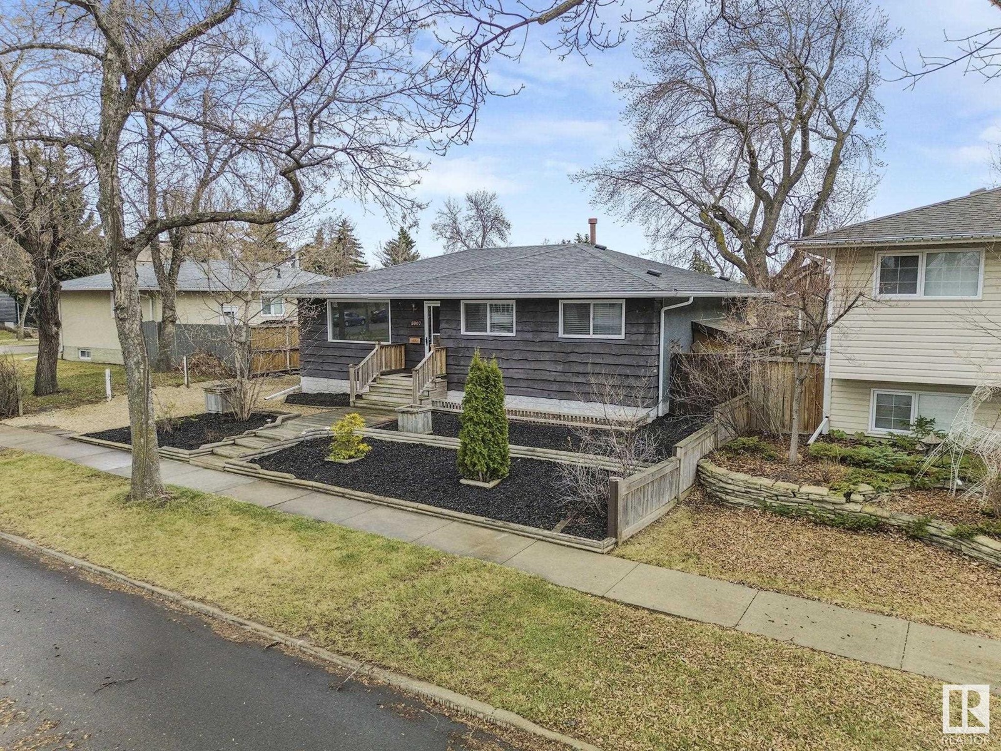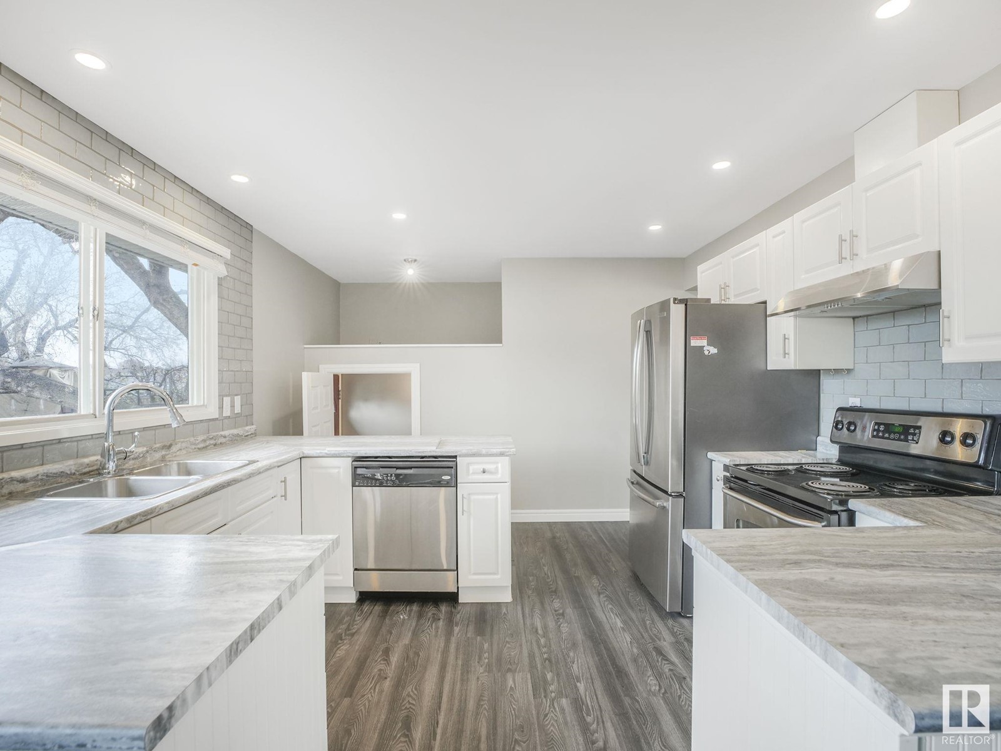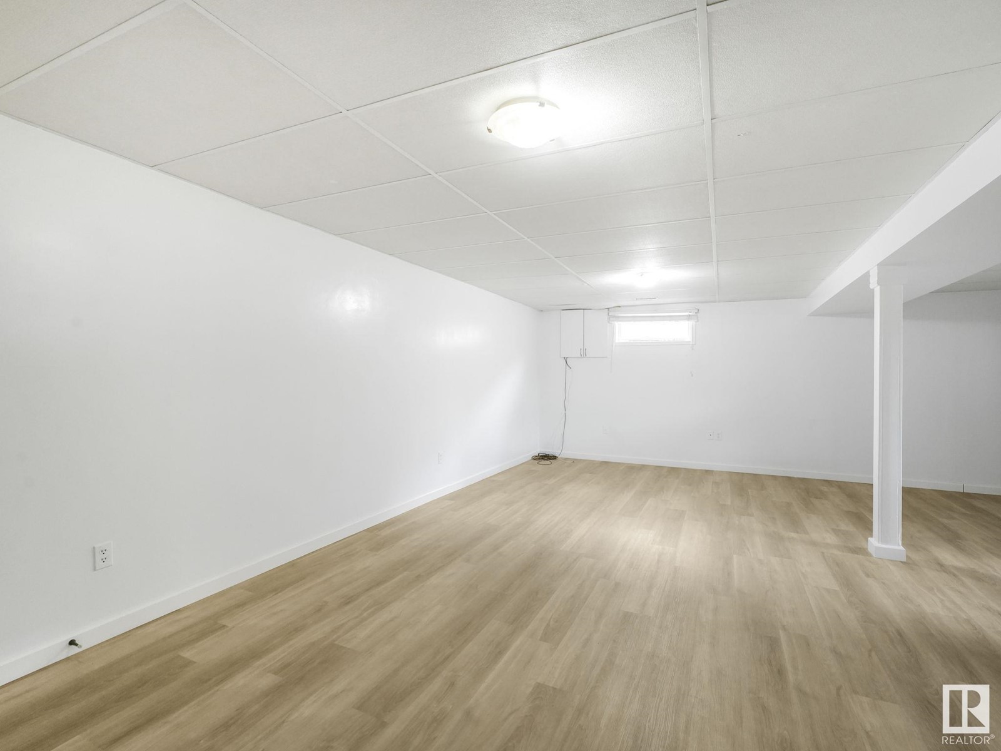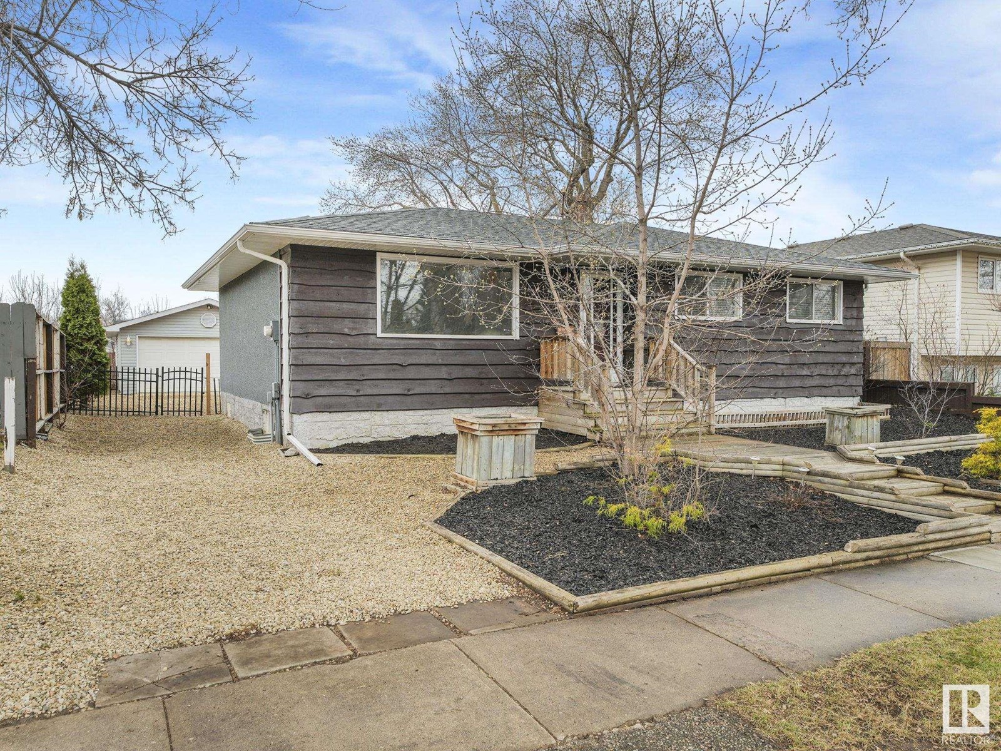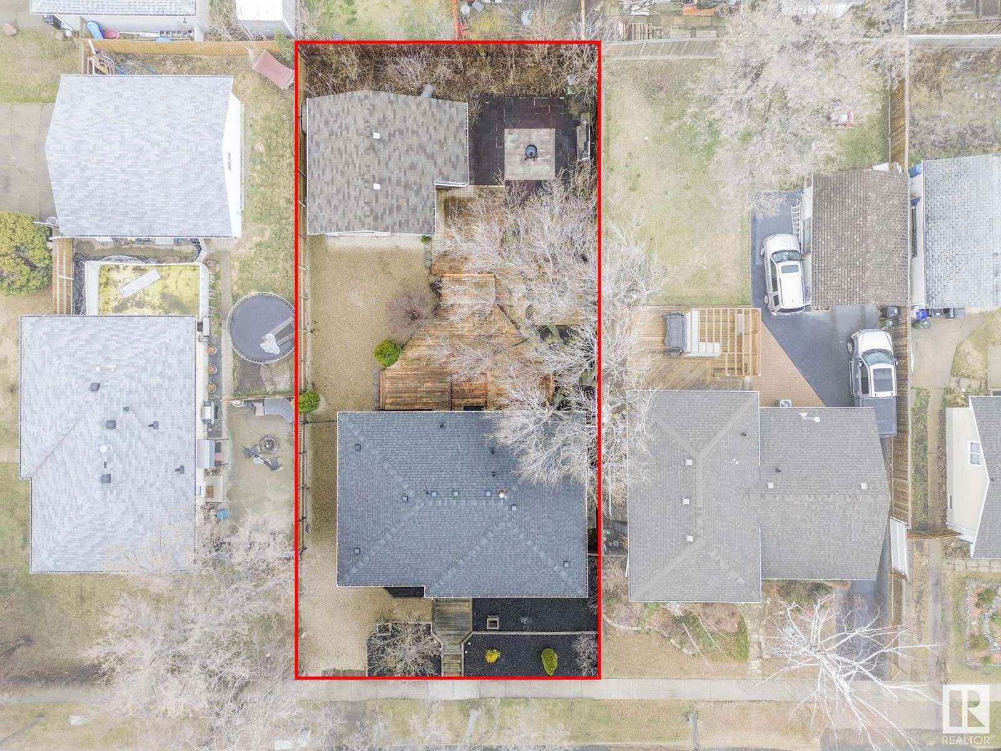5907 150 Av Nw Edmonton, Alberta T5A 1W4
$425,000
RENOVATED BUNGALOW with 2 KITCHENS! This fabulous 4 bedroom,3 bath home with SEPARATE ENTRANCE in McLeod is stunning! Featuring extensive upgrades throughout including flooring, doors, lighting, kitchen, bathrooms, evestroughs, soffits, attic insulation and so much more. The main level has a modern open design floor plan with a large living room, dining room, a new kitchen with white cabinetry, plenty of counterspace and quality s/s appliances. There is a large primary bedroom with its own ensuite and 2 additional bedrooms, all with ample closet space. The family bathroom is gorgeous with custom tile and modern fixtures and fittings. The fully finished basement provides lots more possibilities with a 2ND KITCHEN, living room, bedroom, bath and laundry! Beautifully landscaped, the exterior has amazing curb appeal. The SOUTH FACING backyard oasis has lots of mature shrubs and trees, a massive deck, patio and OVERSIZED DOUBLE DETACHED GARAGE that was built in 2008. EXPECT TO BE IMPRESSED! (id:46923)
Property Details
| MLS® Number | E4432167 |
| Property Type | Single Family |
| Neigbourhood | Mcleod |
| Amenities Near By | Public Transit, Schools, Shopping |
| Community Features | Public Swimming Pool |
| Parking Space Total | 5 |
| Structure | Deck |
Building
| Bathroom Total | 3 |
| Bedrooms Total | 4 |
| Appliances | Dishwasher, Dryer, Hood Fan, Washer, Refrigerator, Two Stoves |
| Architectural Style | Bungalow |
| Basement Development | Finished |
| Basement Type | Full (finished) |
| Constructed Date | 1969 |
| Construction Style Attachment | Detached |
| Fire Protection | Smoke Detectors |
| Half Bath Total | 1 |
| Heating Type | Forced Air |
| Stories Total | 1 |
| Size Interior | 1,113 Ft2 |
| Type | House |
Parking
| Detached Garage |
Land
| Acreage | No |
| Fence Type | Fence |
| Land Amenities | Public Transit, Schools, Shopping |
| Size Irregular | 635.42 |
| Size Total | 635.42 M2 |
| Size Total Text | 635.42 M2 |
Rooms
| Level | Type | Length | Width | Dimensions |
|---|---|---|---|---|
| Basement | Bedroom 4 | Measurements not available | ||
| Basement | Second Kitchen | Measurements not available | ||
| Basement | Laundry Room | Measurements not available | ||
| Main Level | Living Room | 4.17 m | 6.04 m | 4.17 m x 6.04 m |
| Main Level | Dining Room | 3.61 m | 2.22 m | 3.61 m x 2.22 m |
| Main Level | Kitchen | 3.59 m | 3.75 m | 3.59 m x 3.75 m |
| Main Level | Primary Bedroom | 3.55 m | 3.23 m | 3.55 m x 3.23 m |
| Main Level | Bedroom 2 | 3.68 m | 3.22 m | 3.68 m x 3.22 m |
| Main Level | Bedroom 3 | 3.68 m | 2.49 m | 3.68 m x 2.49 m |
https://www.realtor.ca/real-estate/28201877/5907-150-av-nw-edmonton-mcleod
Contact Us
Contact us for more information
David M. Estephan
Associate
(780) 406-8777
www.estephangroup.com/
8104 160 Ave Nw
Edmonton, Alberta T5Z 3J8
(780) 406-4000
(780) 406-8777


