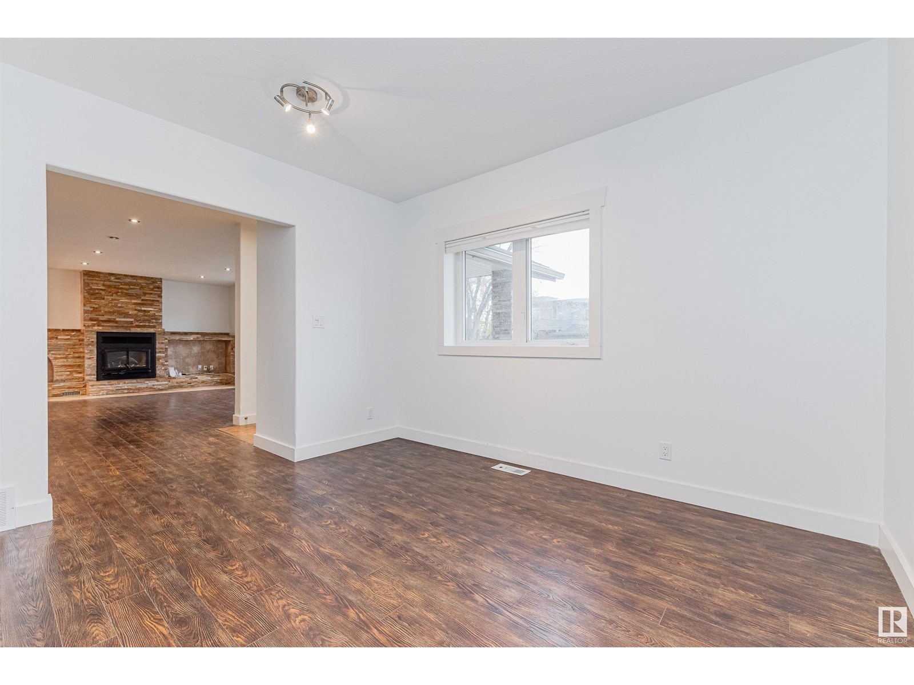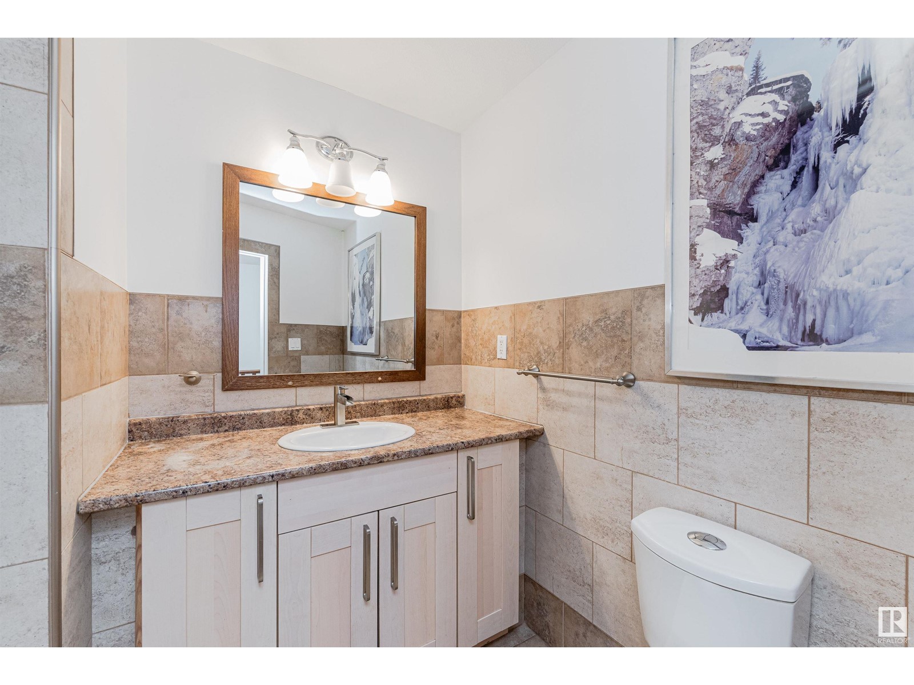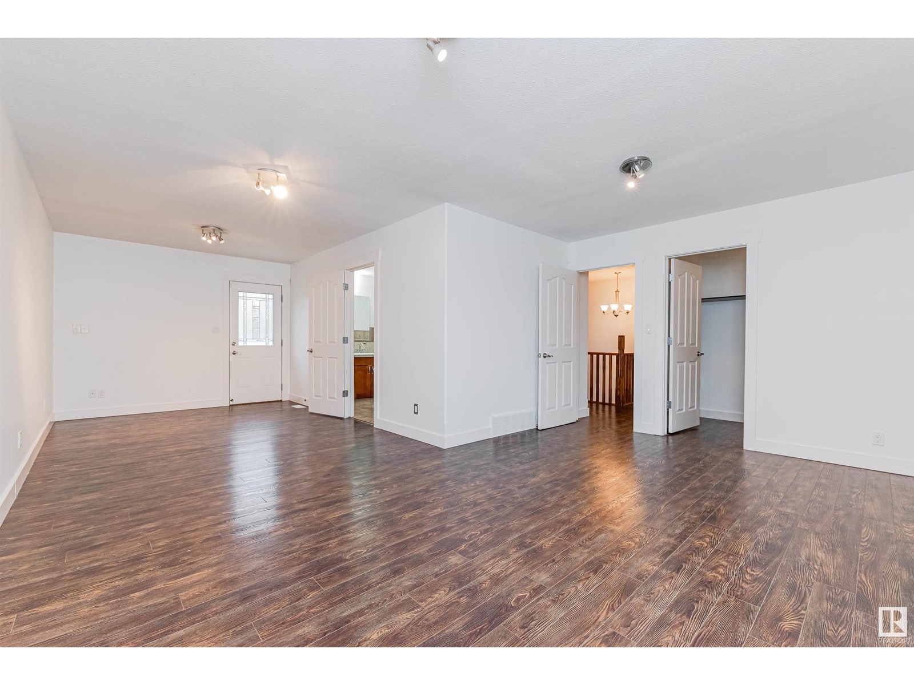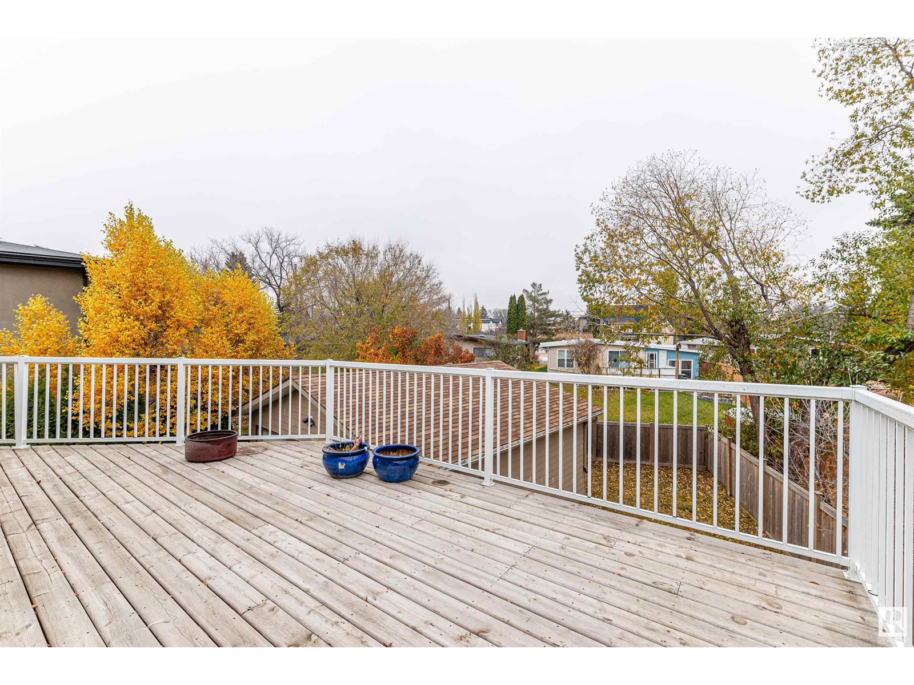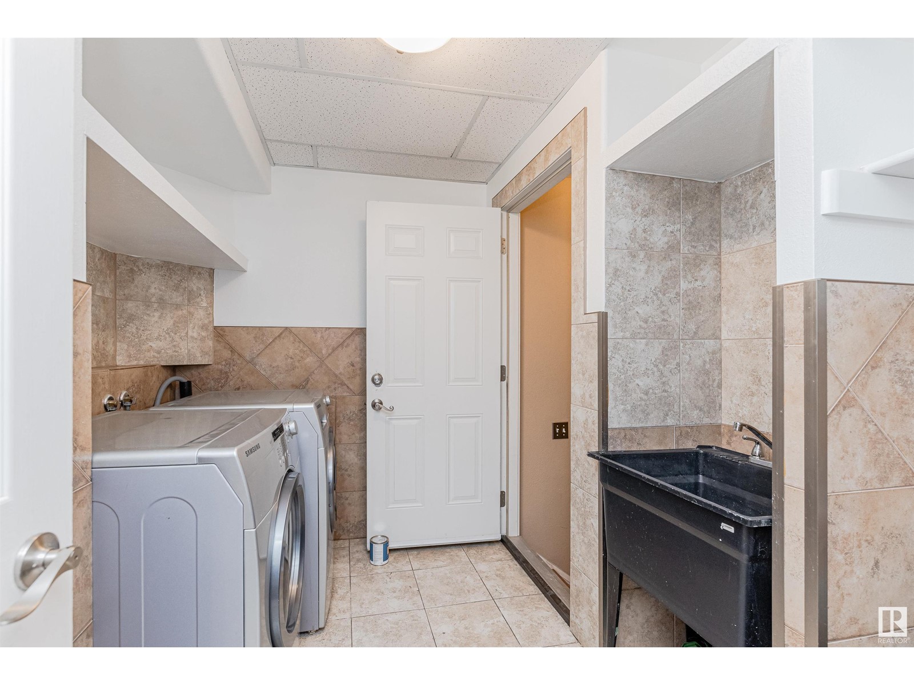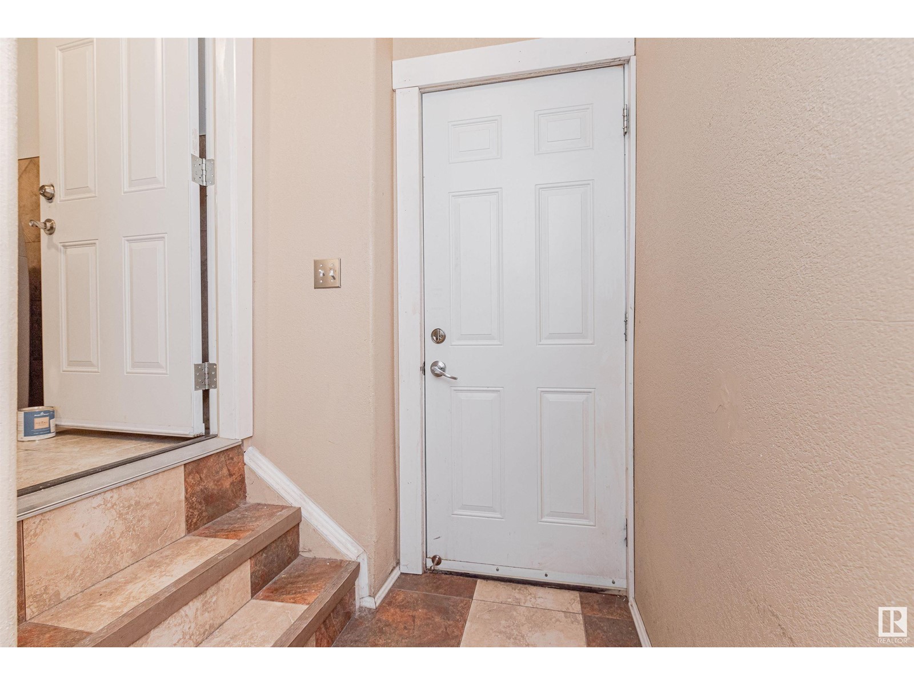5911 110 St Nw Edmonton, Alberta T6H 3E4
$759,900
This stunning two-story home in Pleasantview is located on a beautiful tree-lined street. It offers over 3,100 sq ft of living space, 8 bedrooms, 4 baths, a legal basement suite, a single attached garage, and a heated double detached garage. Three garage. The elegant entrance with 9' ceilings leads to a bright living room, the inviting living room with a beautiful stone feature wall w/energy efficient wood stove, and a well-equipped kitchen with maple cabinetry, granite countertops, SS appliances & coffee bar. A main floor laundry, a bedroom, a den, and a 2-pic bathroom complete this level. The second level has 3 huge bedrooms, a 3-pic bath & a wonderful upper deck with access from the main hall & the master BDRM. The master bedroom has a sitting room, 5-pic ensuite & generous W-I closet. The developed basement includes a separate entry, a kitchen, 4 large bedrooms, laundry, and a 3-pic bathroom. Located within minutes of the University of Alberta and blocks from Southgate Shopping Centre and LRT. (id:46923)
Property Details
| MLS® Number | E4412491 |
| Property Type | Single Family |
| Neigbourhood | Pleasantview (Edmonton) |
| Amenities Near By | Playground, Public Transit, Schools, Shopping |
Building
| Bathroom Total | 4 |
| Bedrooms Total | 7 |
| Amenities | Ceiling - 9ft |
| Appliances | Dishwasher, Garage Door Opener Remote(s), Garage Door Opener, Hood Fan, Stove, Gas Stove(s), Window Coverings, Dryer, Refrigerator, Two Washers |
| Basement Development | Finished |
| Basement Features | Suite |
| Basement Type | Full (finished) |
| Constructed Date | 1985 |
| Construction Style Attachment | Detached |
| Fire Protection | Smoke Detectors |
| Half Bath Total | 1 |
| Heating Type | Forced Air |
| Stories Total | 2 |
| Size Interior | 2,276 Ft2 |
| Type | House |
Parking
| Detached Garage | |
| Attached Garage |
Land
| Acreage | No |
| Fence Type | Fence |
| Land Amenities | Playground, Public Transit, Schools, Shopping |
| Size Irregular | 641.81 |
| Size Total | 641.81 M2 |
| Size Total Text | 641.81 M2 |
Rooms
| Level | Type | Length | Width | Dimensions |
|---|---|---|---|---|
| Basement | Second Kitchen | 3.11 * 3.85 | ||
| Basement | Bedroom 5 | 3.12 * 4.49 | ||
| Basement | Bedroom 6 | 3.74 * 3.26 | ||
| Basement | Additional Bedroom | 2.57 * 3.78 | ||
| Main Level | Living Room | 6.18 * 4.47 | ||
| Main Level | Kitchen | 3.28 * 4.38 | ||
| Main Level | Den | 3.70 * 3.28 | ||
| Main Level | Bedroom 2 | 3.72 * 4.13 | ||
| Upper Level | Primary Bedroom | 7.72 * 5.18 | ||
| Upper Level | Bedroom 3 | 5.31 * 3.35 | ||
| Upper Level | Bedroom 4 | 3.50 * 4.92 |
https://www.realtor.ca/real-estate/27609470/5911-110-st-nw-edmonton-pleasantview-edmonton
Contact Us
Contact us for more information

Henry Han
Associate
5954 Gateway Blvd Nw
Edmonton, Alberta T6H 2H6
(780) 439-3300












