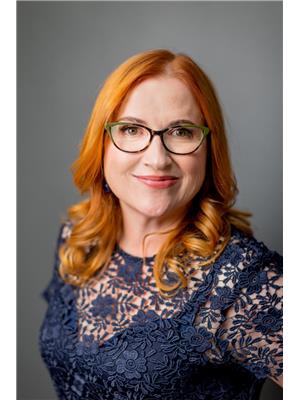5911 168 Av Nw Edmonton, Alberta T5Y 0P4
$650,000
Spacious and welcoming, this lovely home in McConachie is designed to fit the rhythm of real life. With 4+1 beds, 3.5 baths, a main floor office, bonus room upstairs, and a finished basement, it offers plenty of space for families to grow, gather and recharge. The main floor features an office/den, formal dining room for special dinners, bright living room with cozy gas fireplace, kitchen with S.S. appliances, island, breakfast nook, and a 2-pc bath. A laundry/mudroom off the attached garage (with epoxy-coated floor!) keeps things running smoothly. Upstairs are 4 bedrooms including a generous primary suite with walk-in closet and 4-pc ensuite with jetted tub and separate shower. A bonus room and 4-pc bath complete the upper level. The basement offers a family room, flex space, storage/office, and 4-pc bath. Out back enjoy summer evenings in the landscaped yard with deck and gazebo. Close to schools, shopping and commuter routes, this home blends comfort and convenience in one beautiful package. (id:46923)
Property Details
| MLS® Number | E4445244 |
| Property Type | Single Family |
| Neigbourhood | McConachie Area |
| Amenities Near By | Schools, Shopping |
| Parking Space Total | 4 |
| Structure | Deck |
Building
| Bathroom Total | 4 |
| Bedrooms Total | 5 |
| Appliances | Dishwasher, Dryer, Garage Door Opener Remote(s), Garage Door Opener, Microwave Range Hood Combo, Refrigerator, Stove, Central Vacuum, Washer, Water Distiller, Window Coverings |
| Basement Development | Finished |
| Basement Type | Full (finished) |
| Constructed Date | 2011 |
| Construction Style Attachment | Detached |
| Cooling Type | Central Air Conditioning |
| Fireplace Fuel | Gas |
| Fireplace Present | Yes |
| Fireplace Type | Unknown |
| Half Bath Total | 1 |
| Heating Type | Forced Air |
| Stories Total | 2 |
| Size Interior | 2,570 Ft2 |
| Type | House |
Parking
| Attached Garage |
Land
| Acreage | No |
| Fence Type | Fence |
| Land Amenities | Schools, Shopping |
| Size Irregular | 490.82 |
| Size Total | 490.82 M2 |
| Size Total Text | 490.82 M2 |
Rooms
| Level | Type | Length | Width | Dimensions |
|---|---|---|---|---|
| Basement | Family Room | 4.28 m | 3.99 m | 4.28 m x 3.99 m |
| Basement | Bedroom 5 | 3.78 m | 3.4 m | 3.78 m x 3.4 m |
| Basement | Storage | 2.72 m | 2.7 m | 2.72 m x 2.7 m |
| Main Level | Living Room | 4.41 m | 3.94 m | 4.41 m x 3.94 m |
| Main Level | Dining Room | 3.48 m | 3.29 m | 3.48 m x 3.29 m |
| Main Level | Kitchen | 3.54 m | 2.87 m | 3.54 m x 2.87 m |
| Main Level | Den | 3.03 m | 2.9 m | 3.03 m x 2.9 m |
| Main Level | Laundry Room | 3.39 m | 1.55 m | 3.39 m x 1.55 m |
| Main Level | Breakfast | 3.02 m | 2.81 m | 3.02 m x 2.81 m |
| Upper Level | Primary Bedroom | 4.69 m | 4.5 m | 4.69 m x 4.5 m |
| Upper Level | Bedroom 2 | 3.92 m | 3.75 m | 3.92 m x 3.75 m |
| Upper Level | Bedroom 3 | 4.18 m | 3.2 m | 4.18 m x 3.2 m |
| Upper Level | Bedroom 4 | 3.22 m | 2.83 m | 3.22 m x 2.83 m |
| Upper Level | Bonus Room | 4.69 m | 3.45 m | 4.69 m x 3.45 m |
https://www.realtor.ca/real-estate/28543236/5911-168-av-nw-edmonton-mcconachie-area
Contact Us
Contact us for more information

Leah Duvall
Associate
www.leahduvall.com/
twitter.com/Leah_Duvall
www.facebook.com/leahduvalledmonton/
www.linkedin.com/in/leahduvall
www.instagram.com/leah_duvall/
312 Saddleback Rd
Edmonton, Alberta T6J 4R7
(780) 434-4700
(780) 436-9902












































































