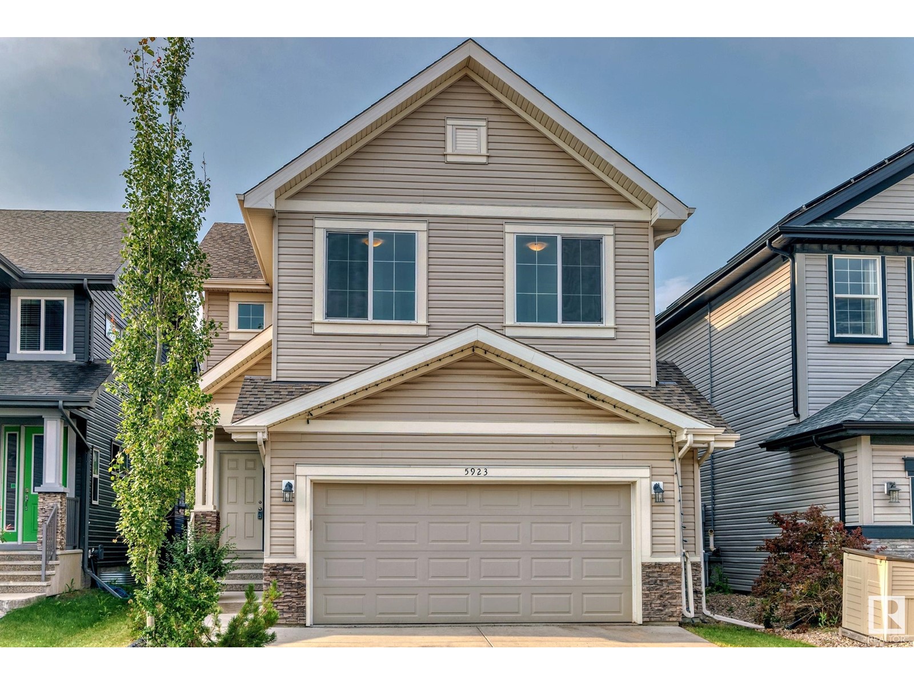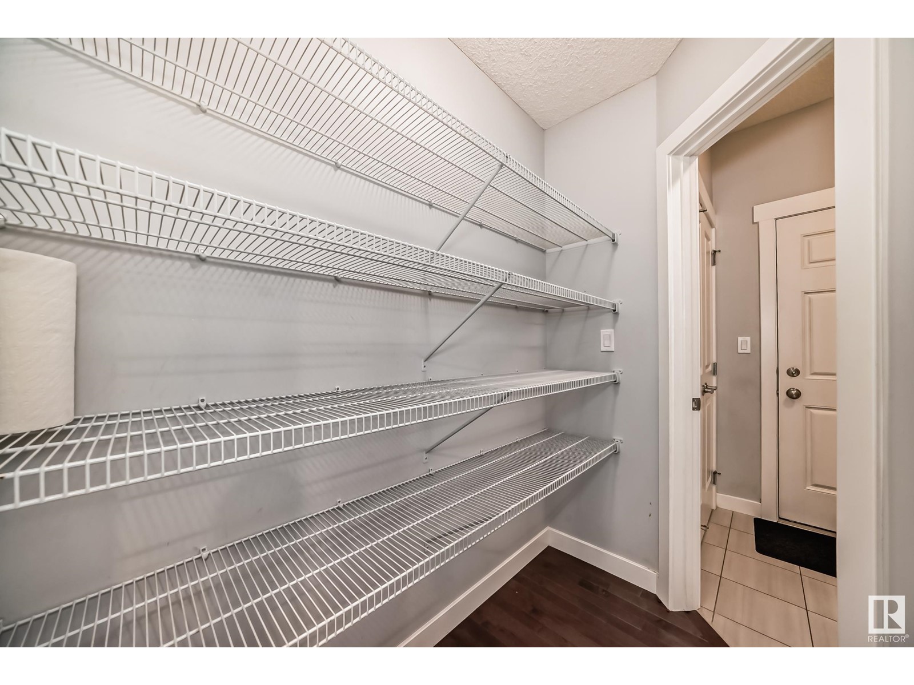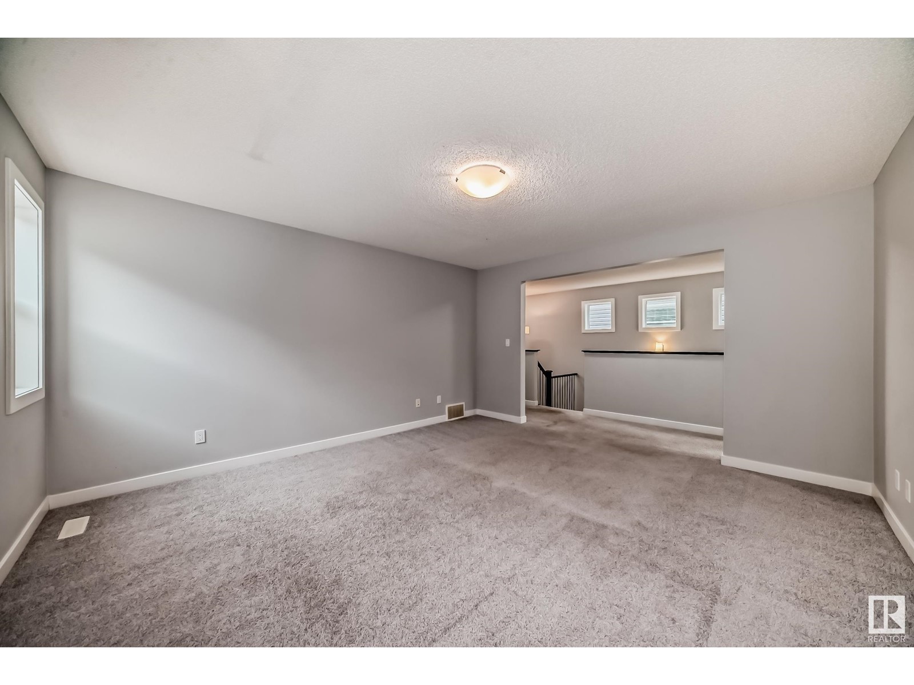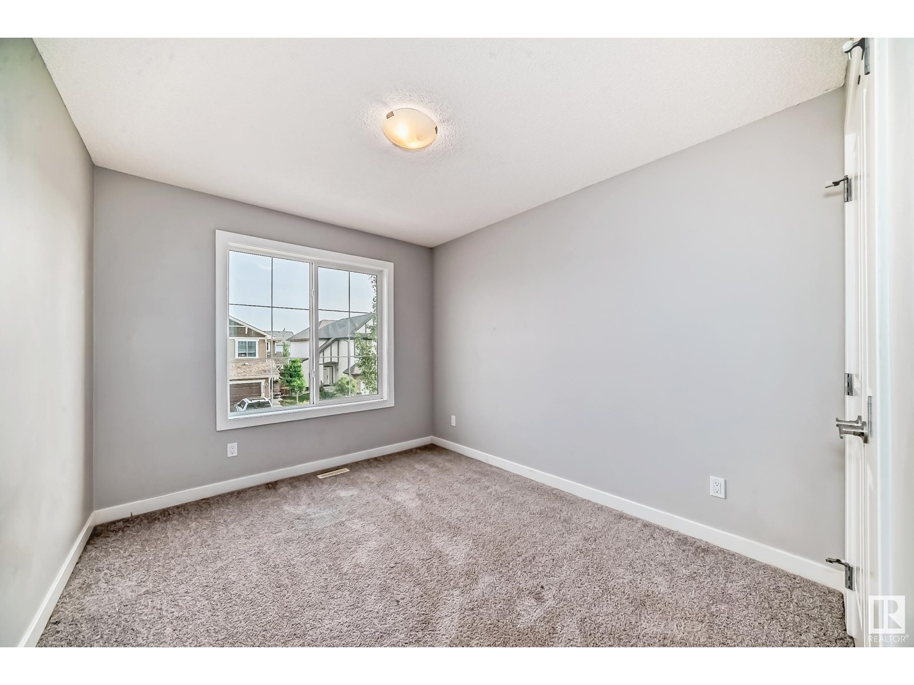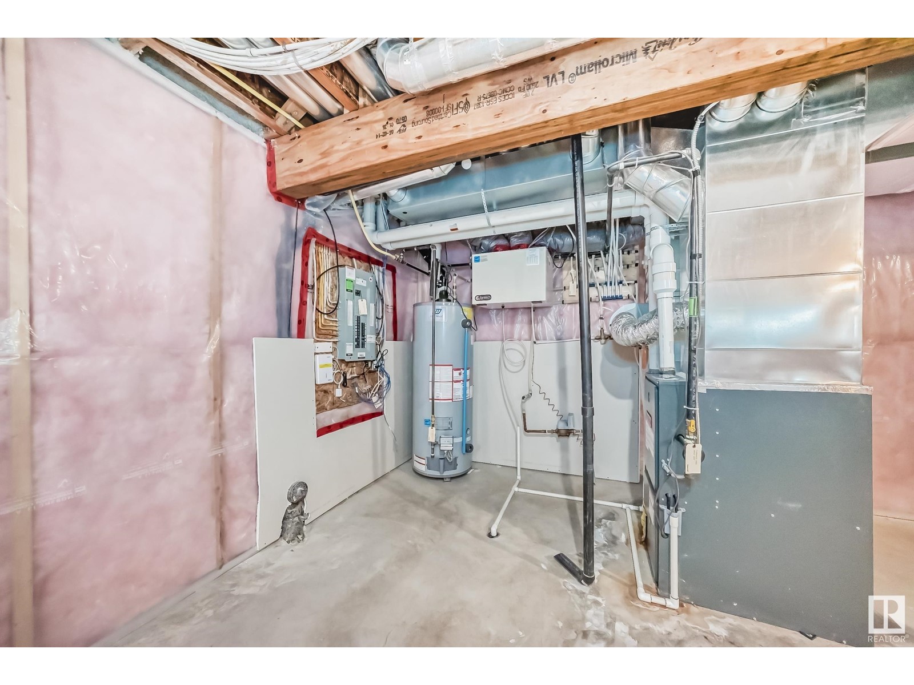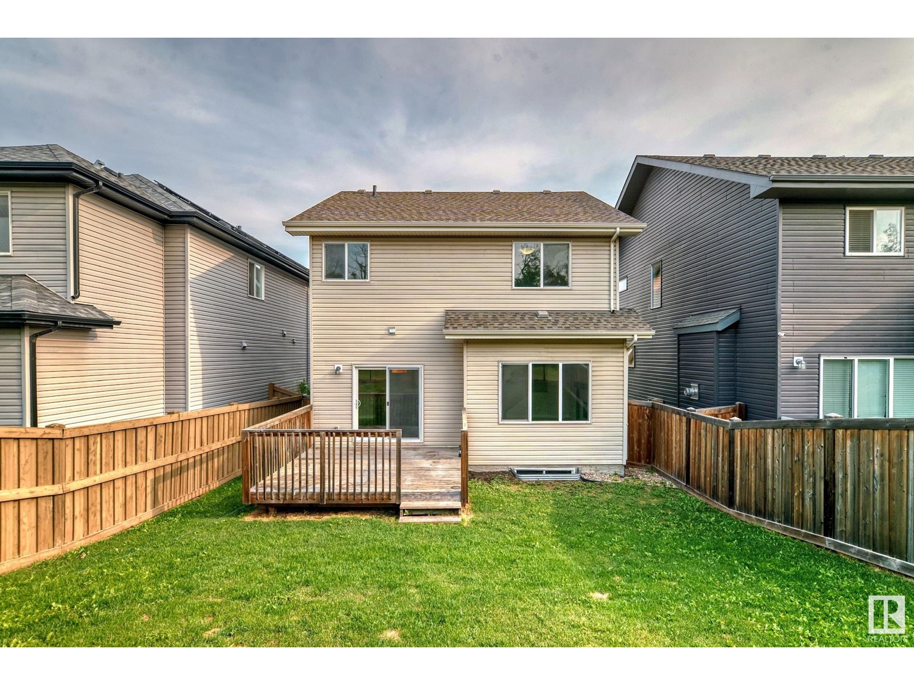5923 175 Av Nw Edmonton, Alberta T5Y 0K8
$524,900
Need more space for your growing family? This 2083sq.ft. 3 bedroom, 2.5 bathroom home is just what you are looking for and it is SOUTH BACKING ONTO TREES! It has been nicely upgraded with hardwood & tile flooring, 9 foot ceilings, walk-through pantry, a 22x22 attached garage, and a gas fireplace. Both entrances (foyer & mudroom) are spacious where you don't feel like you are on top of each other when trying to come home. The kitchen is massive with tons of counter space, cabinetry, and a pantry, and it merges into the large dining area and living room. Upstairs you have the bonus room, owner's suite with full bathroom and walk-in closet, two good-sized bedrooms, second full bathroom, and laundry room with storage. The basement is unfinished and ready to suit your needs. You could not ask for a better family home than this one that is nestled in McConachie close to every amenity, schools, transportation, parks, and more. (id:46923)
Property Details
| MLS® Number | E4401018 |
| Property Type | Single Family |
| Neigbourhood | McConachie Area |
| AmenitiesNearBy | Park, Golf Course, Playground, Public Transit, Schools, Shopping |
| Features | No Back Lane, Park/reserve, Closet Organizers, No Animal Home, No Smoking Home |
| ParkingSpaceTotal | 4 |
| Structure | Deck |
Building
| BathroomTotal | 3 |
| BedroomsTotal | 3 |
| Amenities | Ceiling - 9ft |
| Appliances | Dishwasher, Dryer, Hood Fan, Refrigerator, Stove, Washer |
| BasementDevelopment | Unfinished |
| BasementType | Full (unfinished) |
| ConstructedDate | 2014 |
| ConstructionStyleAttachment | Detached |
| FireProtection | Smoke Detectors |
| FireplaceFuel | Gas |
| FireplacePresent | Yes |
| FireplaceType | Unknown |
| HalfBathTotal | 1 |
| HeatingType | Forced Air |
| StoriesTotal | 2 |
| SizeInterior | 2082.8167 Sqft |
| Type | House |
Parking
| Attached Garage |
Land
| Acreage | No |
| FenceType | Fence |
| LandAmenities | Park, Golf Course, Playground, Public Transit, Schools, Shopping |
| SizeIrregular | 390.15 |
| SizeTotal | 390.15 M2 |
| SizeTotalText | 390.15 M2 |
Rooms
| Level | Type | Length | Width | Dimensions |
|---|---|---|---|---|
| Basement | Utility Room | 2.35 3.58 | ||
| Main Level | Living Room | 4.09 4.95 | ||
| Main Level | Dining Room | 4.13 3.39 | ||
| Main Level | Kitchen | 3.33 4.00 | ||
| Main Level | Mud Room | 1.33 1.83 | ||
| Main Level | Pantry | 1.93 1.18 | ||
| Upper Level | Primary Bedroom | 4.37 3.63 | ||
| Upper Level | Bedroom 2 | 2.83 3.63 | ||
| Upper Level | Bedroom 3 | 3.69 2.84 | ||
| Upper Level | Bonus Room | 4.54 4.21 | ||
| Upper Level | Laundry Room | 1.64 2.87 |
https://www.realtor.ca/real-estate/27266487/5923-175-av-nw-edmonton-mcconachie-area
Interested?
Contact us for more information
Jeneen L. Marchant
Associate
200-10835 124 St Nw
Edmonton, Alberta T5M 0H4

