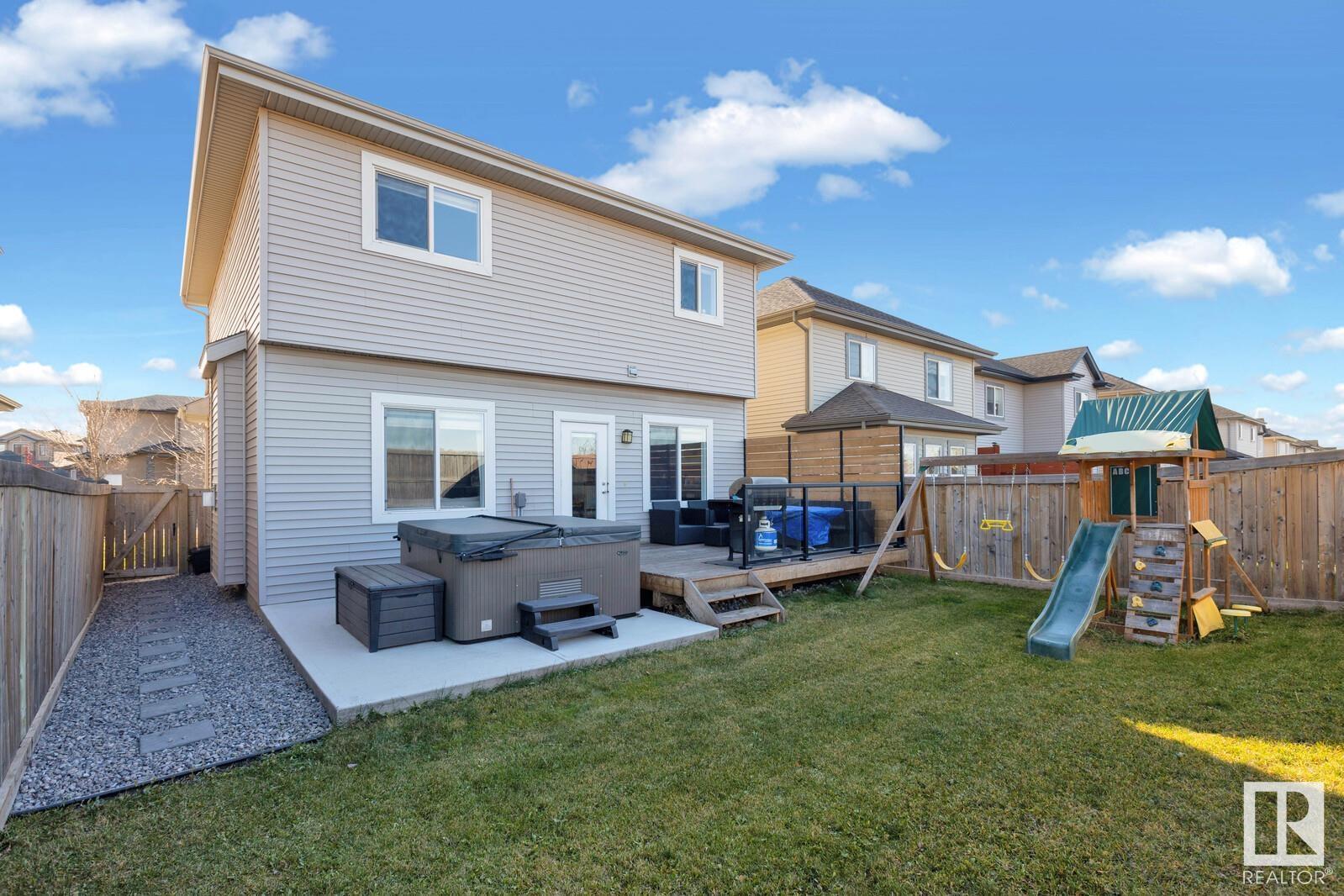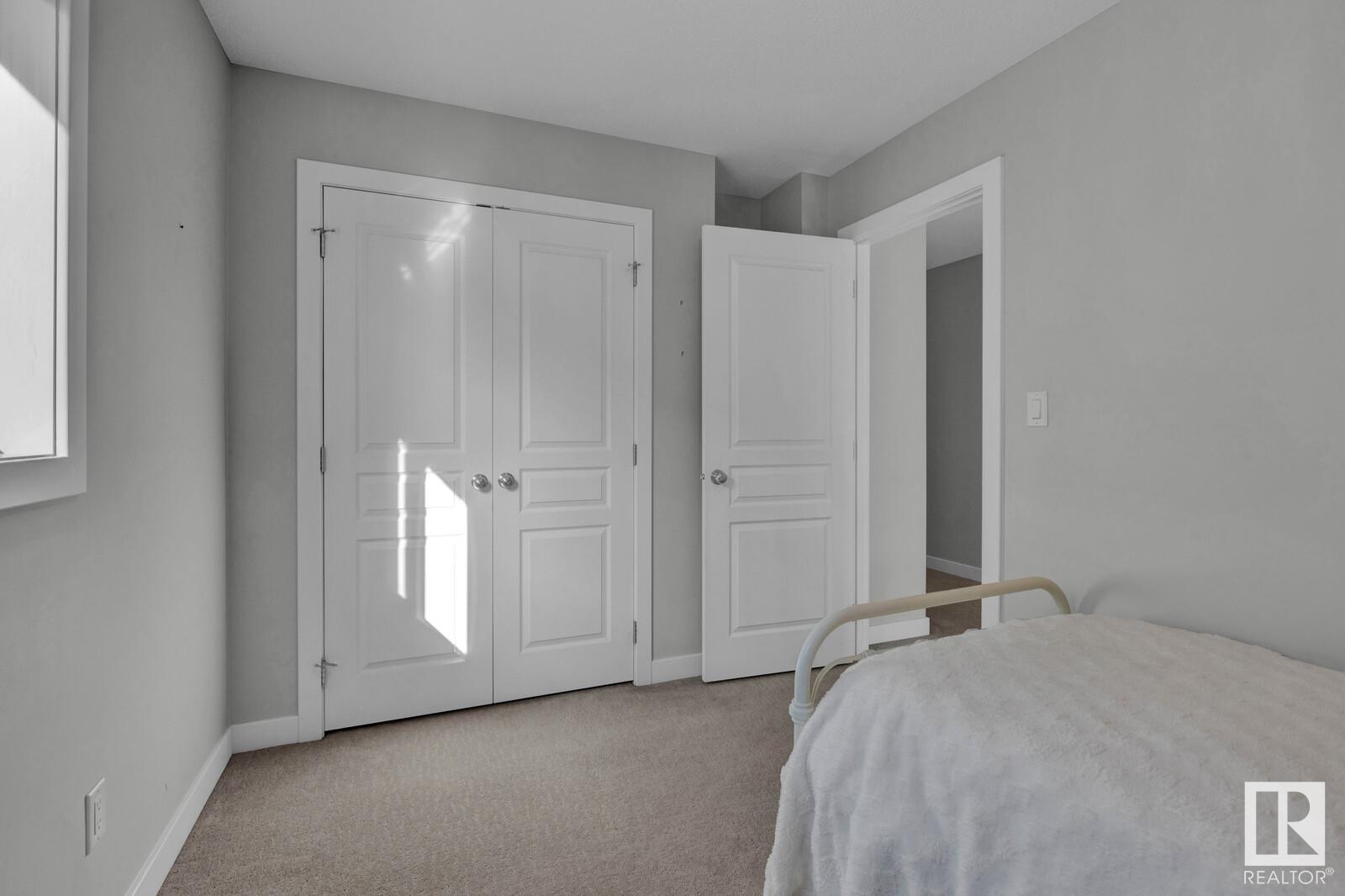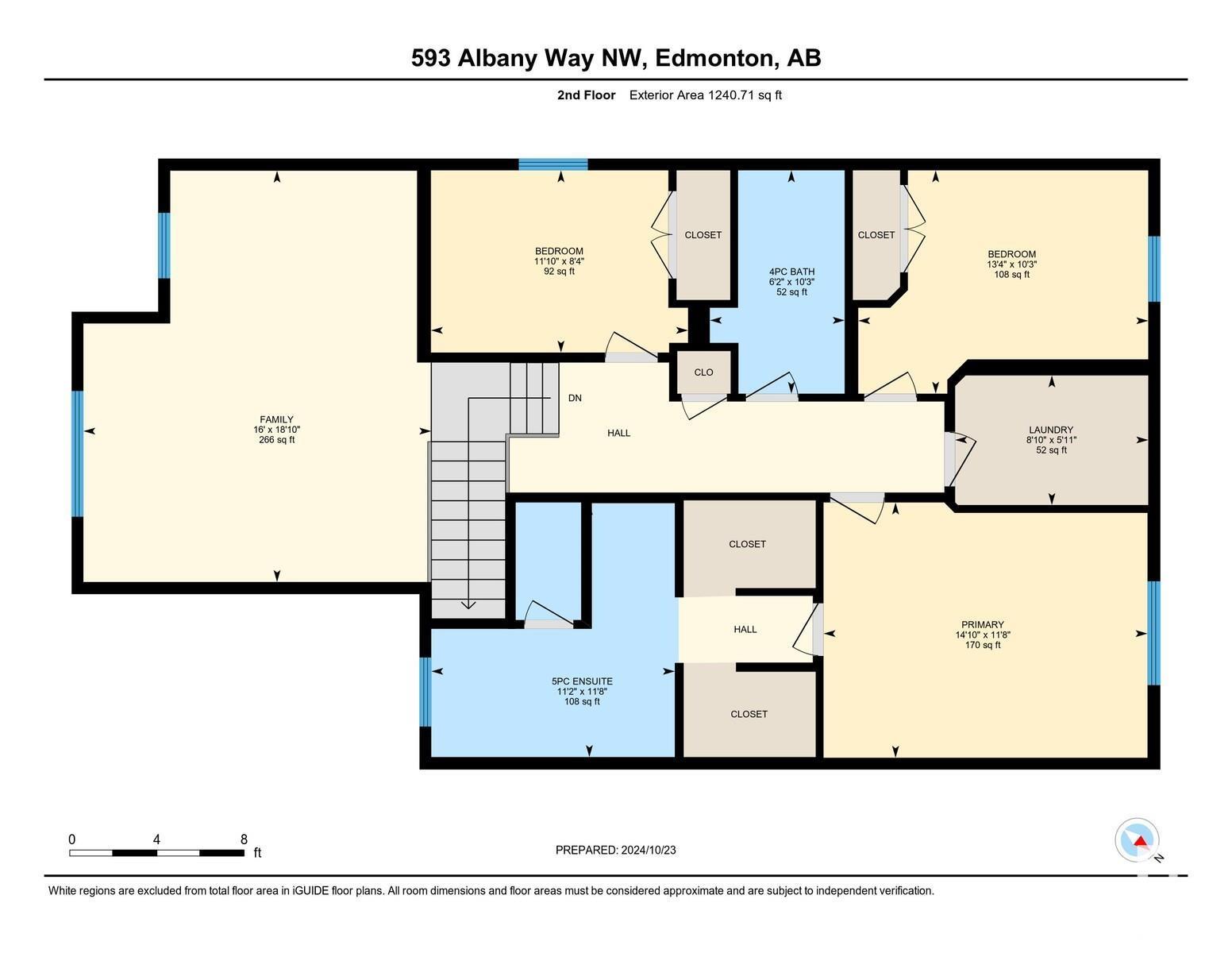593 Albany Way Nw Edmonton, Alberta T6V 0H3
$625,000
Original Owner, STUNNING 2 Storey Home in quiet NW Albany Community backs onto green-space; theres no possibility of neighbors behind you! Just 2 minutes to the Henday and 10 minutes in either direction to the Edmonton Garrison or St. Albert; this is a perfect forever Home for a growing Family! An abundance of paved walking trails and parks can be found in every direction of this immaculate Home; perfect for an active lifestyle or those with pets! This fully finished, fully landscaped Home will impress you with its unique layout and modern touches throughout; plus it already has AC!! With 9 ft ceilings, pot lighting and tons of natural light; this home has exceptional ambiance. The sprawling kitchen can host any sized event; enjoy a massive island with a breakfast bar, an eating area, plus a formal dining area, with coffered ceilings. There are 4 very spacious bedrooms throughout, 3.5 baths, a huge bonus room upstairs and a fully finished basement; enjoy family movie nights or watching the Game! (id:46923)
Property Details
| MLS® Number | E4411448 |
| Property Type | Single Family |
| Neigbourhood | Albany |
| AmenitiesNearBy | Golf Course, Playground, Public Transit, Schools, Shopping |
| CommunityFeatures | Public Swimming Pool |
| Features | Park/reserve, No Smoking Home |
| Structure | Deck |
Building
| BathroomTotal | 4 |
| BedroomsTotal | 4 |
| Amenities | Ceiling - 10ft, Ceiling - 9ft |
| Appliances | Dishwasher, Dryer, Fan, Microwave Range Hood Combo, Refrigerator, Storage Shed, Stove, Washer |
| BasementDevelopment | Finished |
| BasementType | Full (finished) |
| ConstructedDate | 2014 |
| ConstructionStyleAttachment | Detached |
| CoolingType | Central Air Conditioning |
| FireProtection | Smoke Detectors |
| FireplaceFuel | Gas |
| FireplacePresent | Yes |
| FireplaceType | Unknown |
| HalfBathTotal | 1 |
| HeatingType | Forced Air |
| StoriesTotal | 2 |
| SizeInterior | 2162.6849 Sqft |
| Type | House |
Parking
| Attached Garage |
Land
| Acreage | No |
| FenceType | Fence |
| LandAmenities | Golf Course, Playground, Public Transit, Schools, Shopping |
Rooms
| Level | Type | Length | Width | Dimensions |
|---|---|---|---|---|
| Basement | Family Room | 15.8 m | 20.4 m | 15.8 m x 20.4 m |
| Basement | Bedroom 4 | 9.6 m | 12.9 m | 9.6 m x 12.9 m |
| Main Level | Living Room | 15 m | 15.4 m | 15 m x 15.4 m |
| Main Level | Dining Room | 11.1 m | 9.1 m | 11.1 m x 9.1 m |
| Main Level | Kitchen | 12.3 m | 11 m | 12.3 m x 11 m |
| Main Level | Den | 10.3 m | 7.1 m | 10.3 m x 7.1 m |
| Upper Level | Primary Bedroom | 11.8 m | 14.1 m | 11.8 m x 14.1 m |
| Upper Level | Bedroom 2 | 10.3 m | 13.4 m | 10.3 m x 13.4 m |
| Upper Level | Bedroom 3 | 8.4 m | 11.1 m | 8.4 m x 11.1 m |
| Upper Level | Bonus Room | 18.1 m | 16 m | 18.1 m x 16 m |
| Upper Level | Laundry Room | 5.11 m | 8.1 m | 5.11 m x 8.1 m |
https://www.realtor.ca/real-estate/27576690/593-albany-way-nw-edmonton-albany
Interested?
Contact us for more information
Mauricio Niemeyer
Associate
18831 111 Ave Nw
Edmonton, Alberta T5S 2X4












































