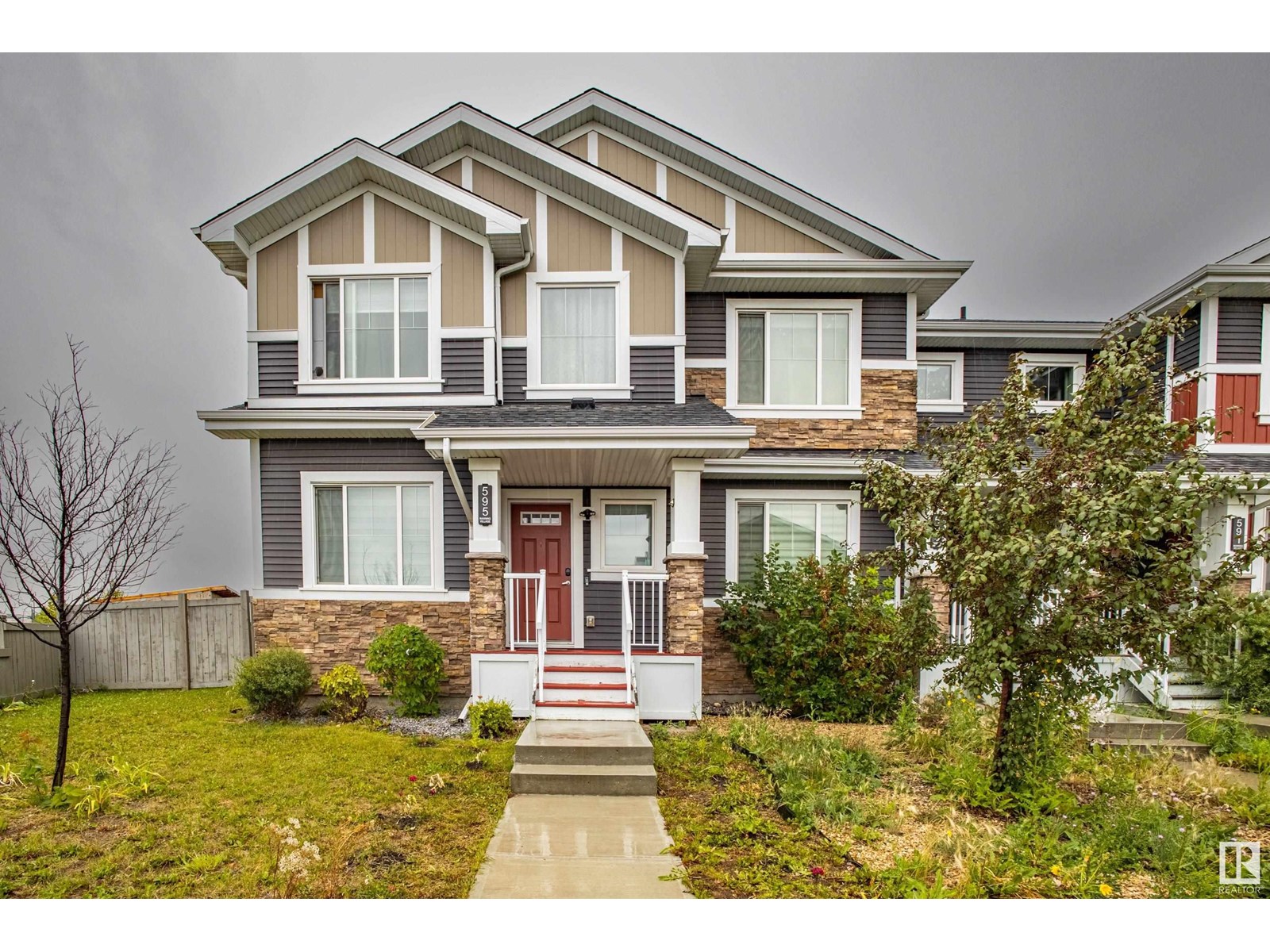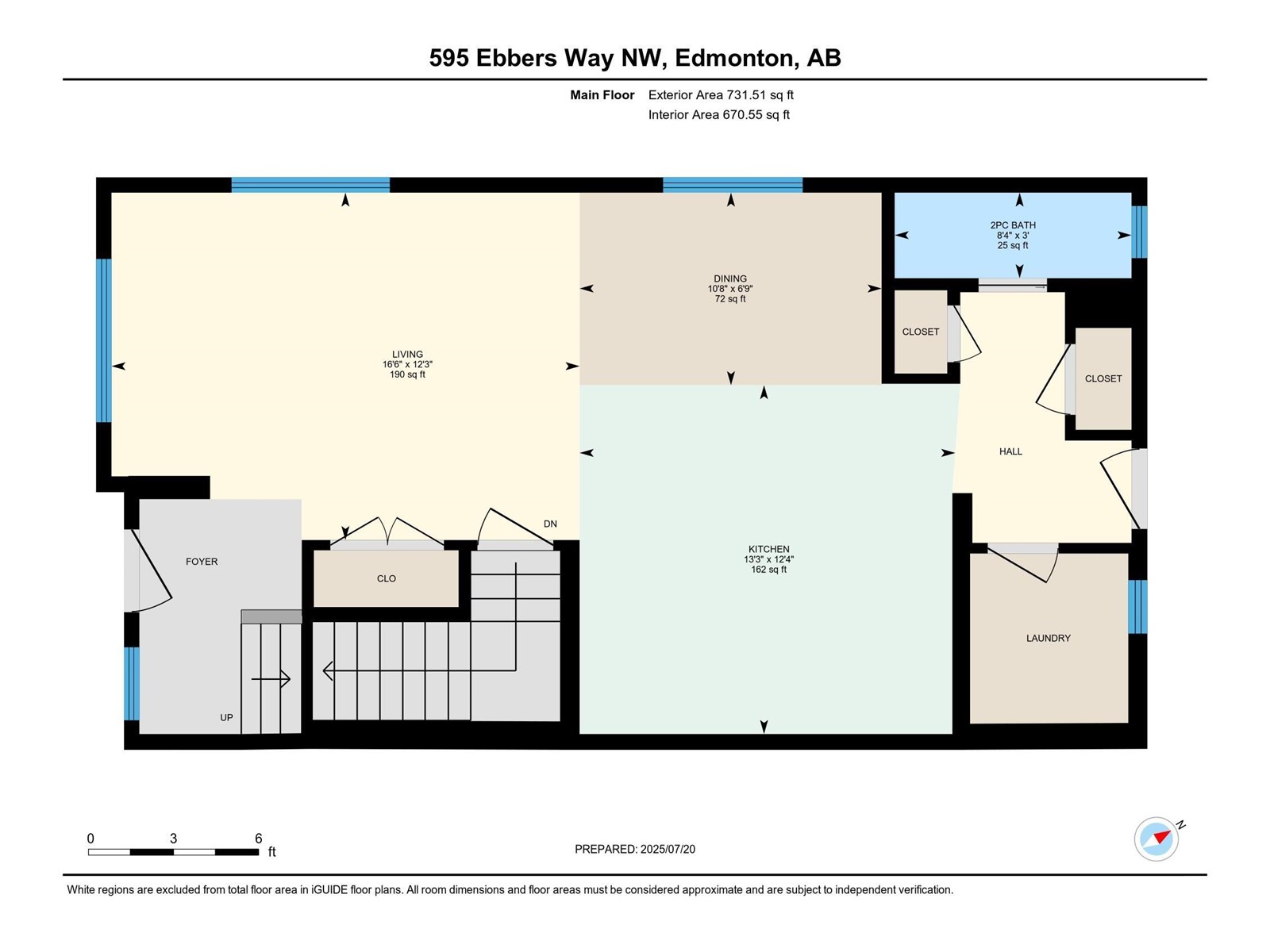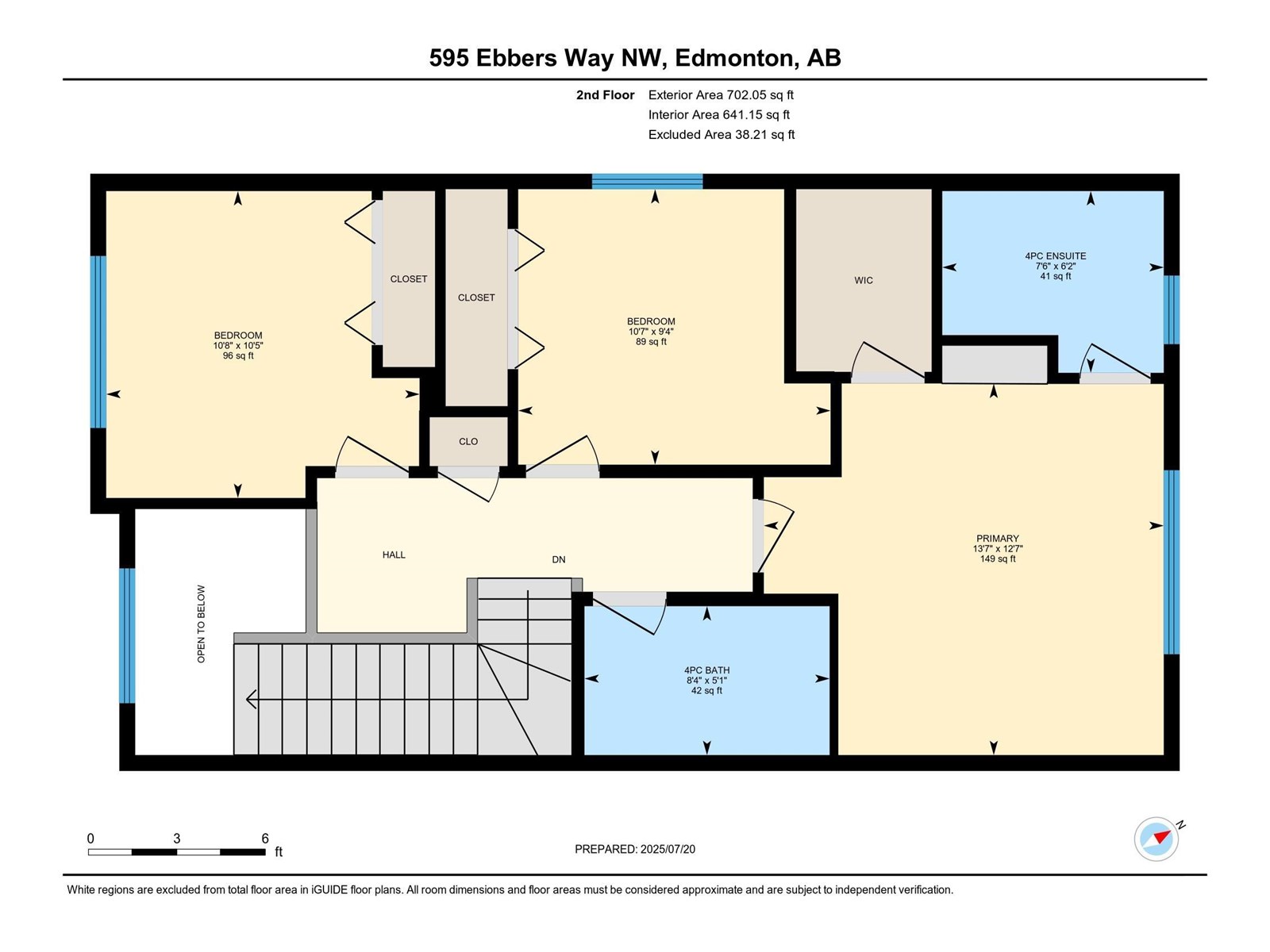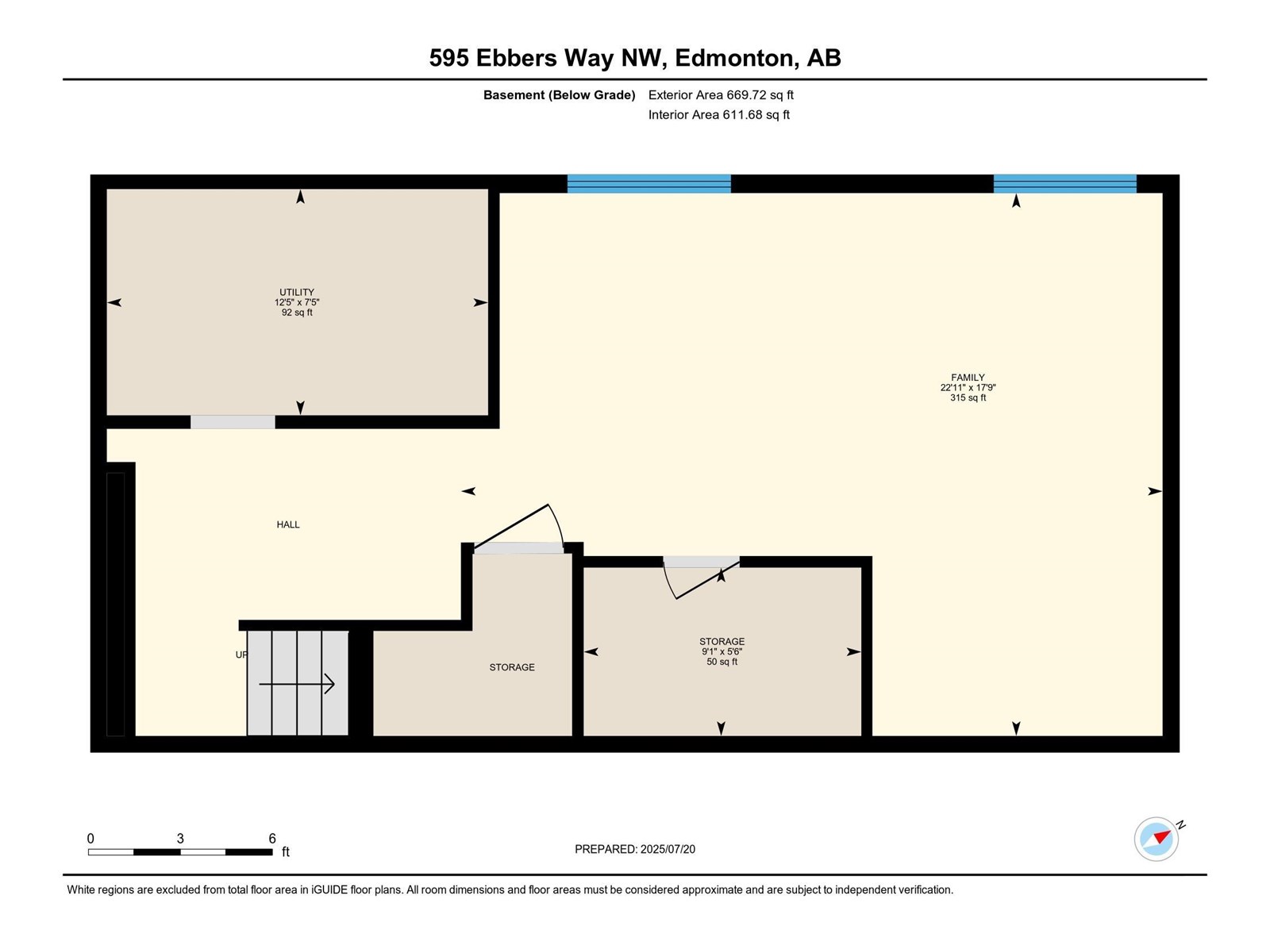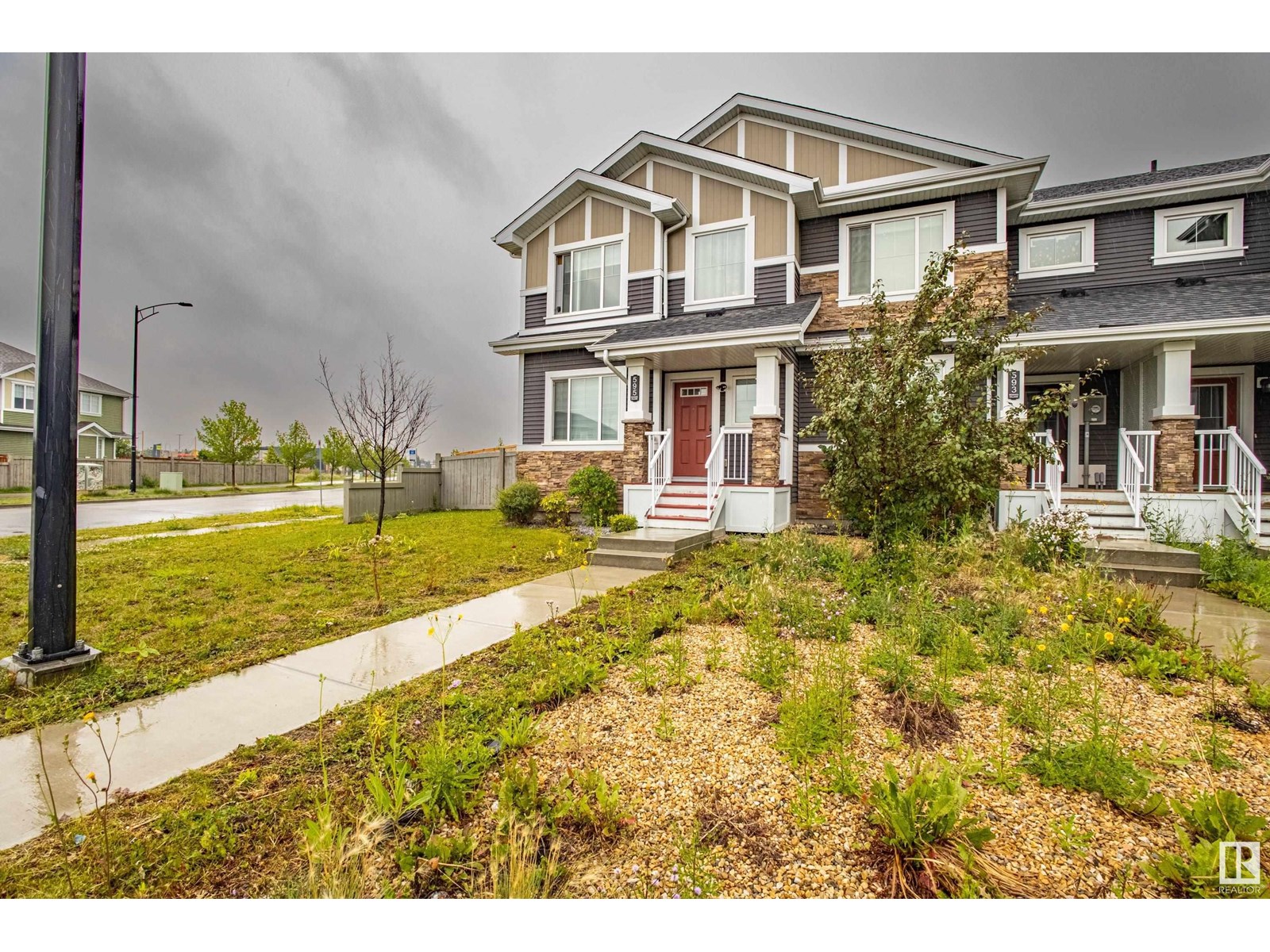595 Ebbers Wy Nw Edmonton, Alberta T5Y 1R8
$434,000
NO CONDO FEE! 9 FT CEILING-MF, NEWLY PAINTED, WELL MAINTAINTED, HUGE BACKYARD(W/ FIREPIT); Welcome to this beautiful END-UNIT 3-bedroom townhouse located in the desirable community of EBBERS! Upon entering, you'll be welcomed with the spacious open concept living room that flows freely to the dining room and the gorgeous kitchen with quartz countertops and stainless steel appliances. House radiates with Natural lights & Airy feel. A 2-piece bathroom, pantry/closet and a laundry room completes the main floor. Capacious MASTER'S bedroom has hollow designed ceiling, 4-piece ensuite bath and a walk in closet. Two other GENEROUS sized bedrooms and a 4-piece bath completes the upper level. BASEMENT: Partially Finshed/Paint SPACIOUS Usable Space BACKYARD has amazing size, atypical for detached homes. You've also got your INSULATED 2-car detached garage. 2 MINS DRIVE TO COMMERCIAL COMPLEX, PARKS,REC CNTRE, ETC WALKING DIST TO MANNING CENTRE, BUS STOPS, NEAR SCHOOL EASY ACCESS TO LRT, 153ST, MANNING DRVE (id:46923)
Property Details
| MLS® Number | E4448812 |
| Property Type | Single Family |
| Neigbourhood | Ebbers |
| Amenities Near By | Playground, Public Transit, Schools, Shopping |
| Community Features | Public Swimming Pool |
| Features | Corner Site, Lane, No Animal Home, No Smoking Home |
| Structure | Deck, Fire Pit |
Building
| Bathroom Total | 3 |
| Bedrooms Total | 3 |
| Amenities | Ceiling - 9ft |
| Appliances | Dryer, Refrigerator, Stove, Washer, Window Coverings |
| Basement Development | Partially Finished |
| Basement Type | Full (partially Finished) |
| Constructed Date | 2018 |
| Construction Style Attachment | Attached |
| Fire Protection | Smoke Detectors |
| Half Bath Total | 1 |
| Heating Type | Forced Air |
| Stories Total | 2 |
| Size Interior | 1,434 Ft2 |
| Type | Row / Townhouse |
Parking
| Detached Garage |
Land
| Acreage | No |
| Fence Type | Fence |
| Land Amenities | Playground, Public Transit, Schools, Shopping |
| Size Irregular | 489.04 |
| Size Total | 489.04 M2 |
| Size Total Text | 489.04 M2 |
Rooms
| Level | Type | Length | Width | Dimensions |
|---|---|---|---|---|
| Main Level | Living Room | 3.74 m | 5.03 m | 3.74 m x 5.03 m |
| Main Level | Dining Room | 2.07 m | 3.25 m | 2.07 m x 3.25 m |
| Main Level | Kitchen | 3.75 m | 5.04 m | 3.75 m x 5.04 m |
| Upper Level | Primary Bedroom | 3.84 m | 4.14 m | 3.84 m x 4.14 m |
| Upper Level | Bedroom 2 | 2.85 m | 3.23 m | 2.85 m x 3.23 m |
| Upper Level | Bedroom 3 | 3.18 m | 3.24 m | 3.18 m x 3.24 m |
https://www.realtor.ca/real-estate/28630025/595-ebbers-wy-nw-edmonton-ebbers
Contact Us
Contact us for more information
William Carlos
Associate
(780) 471-8058
11155 65 St Nw
Edmonton, Alberta T5W 4K2
(780) 406-0099
(780) 471-8058

