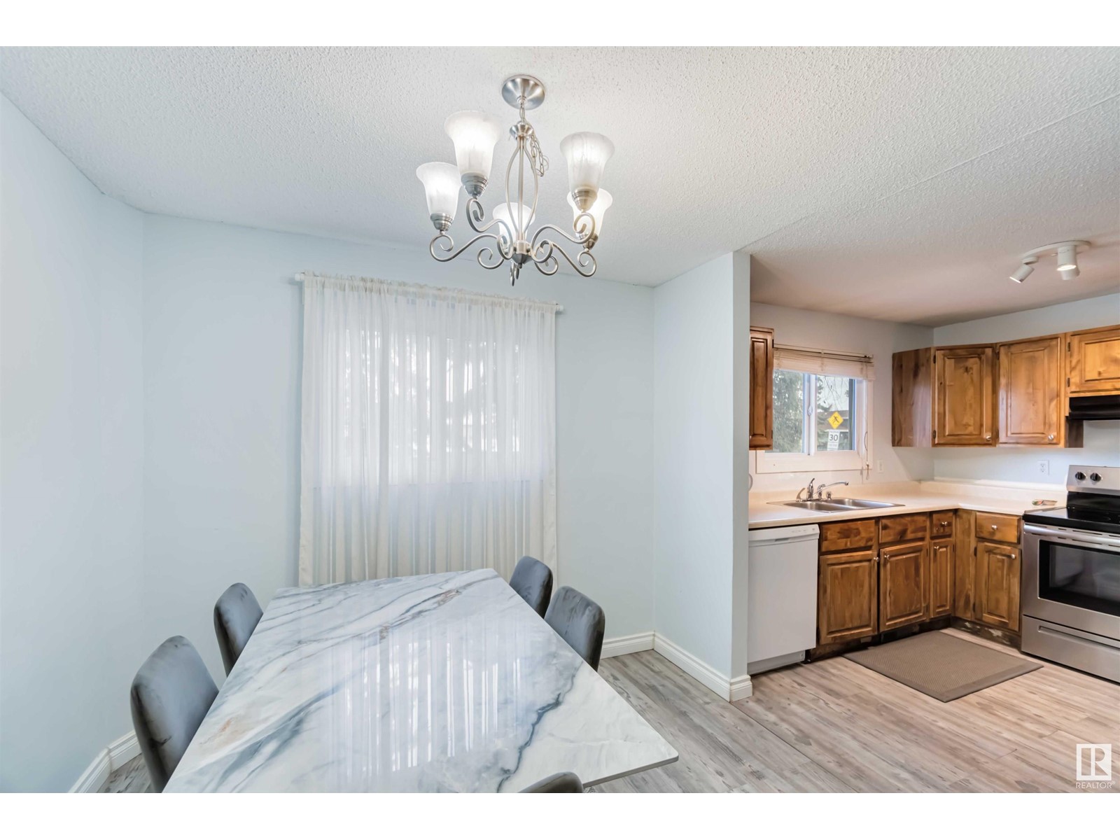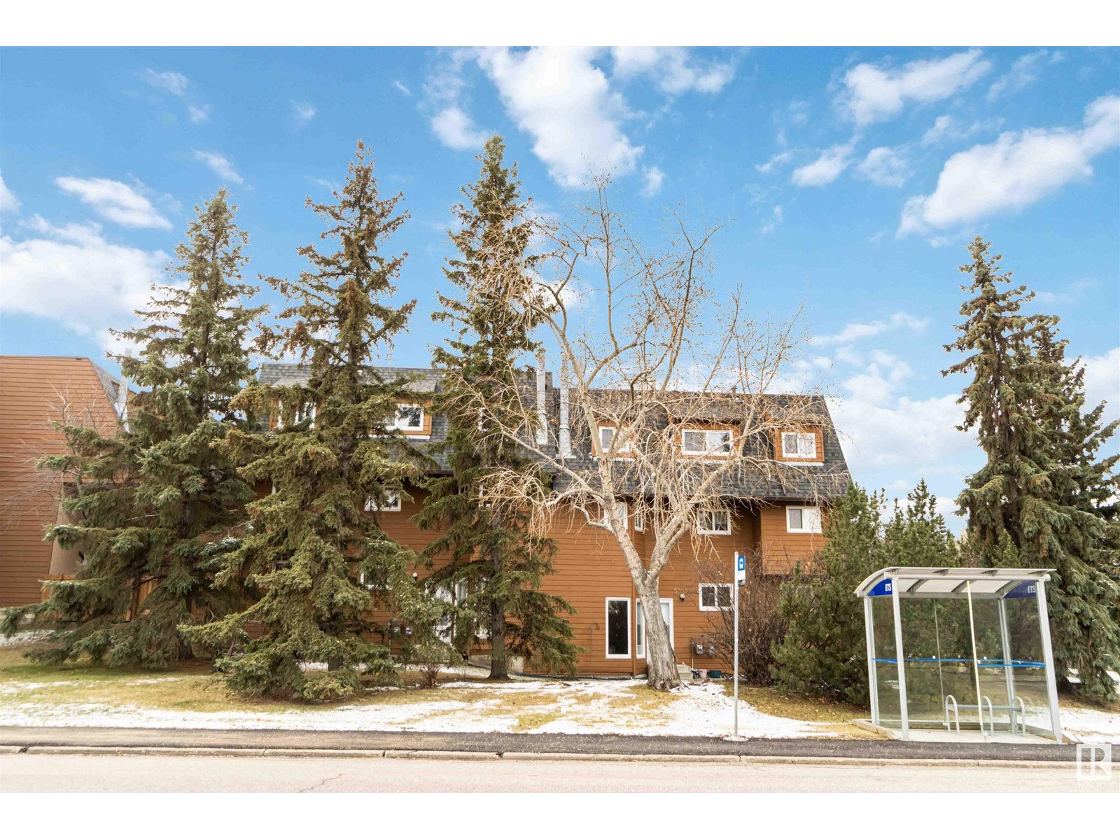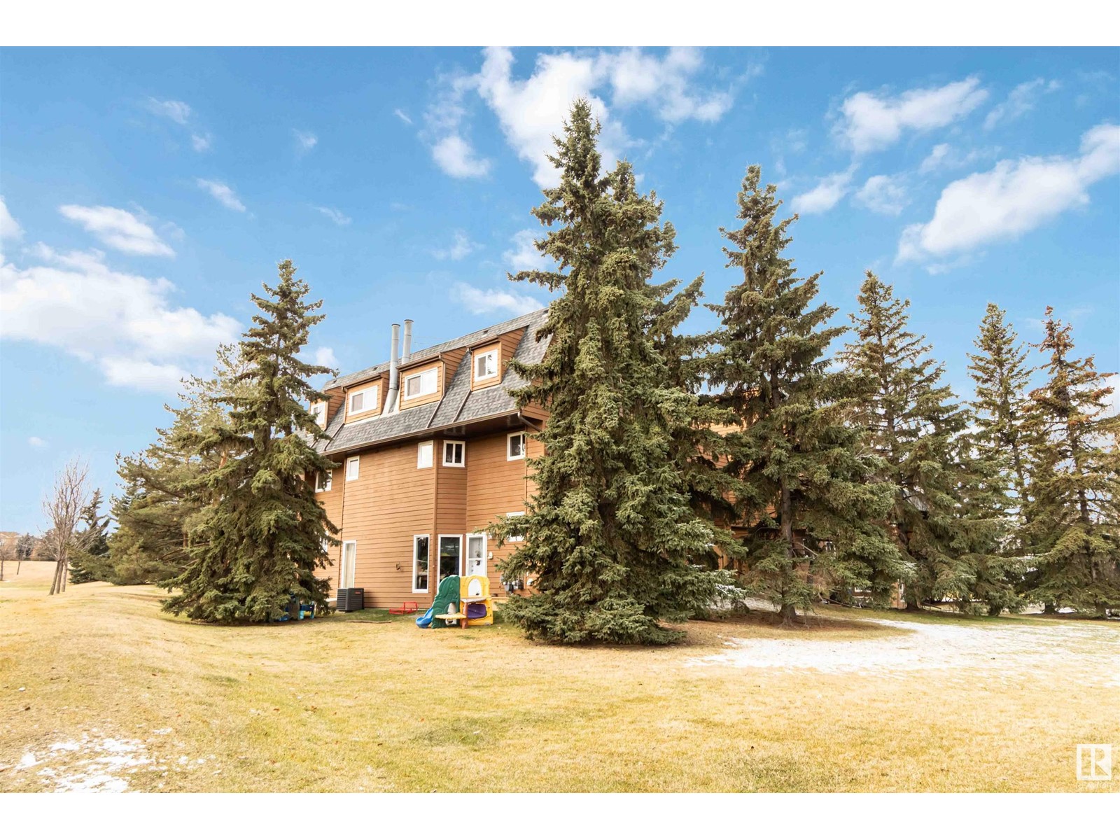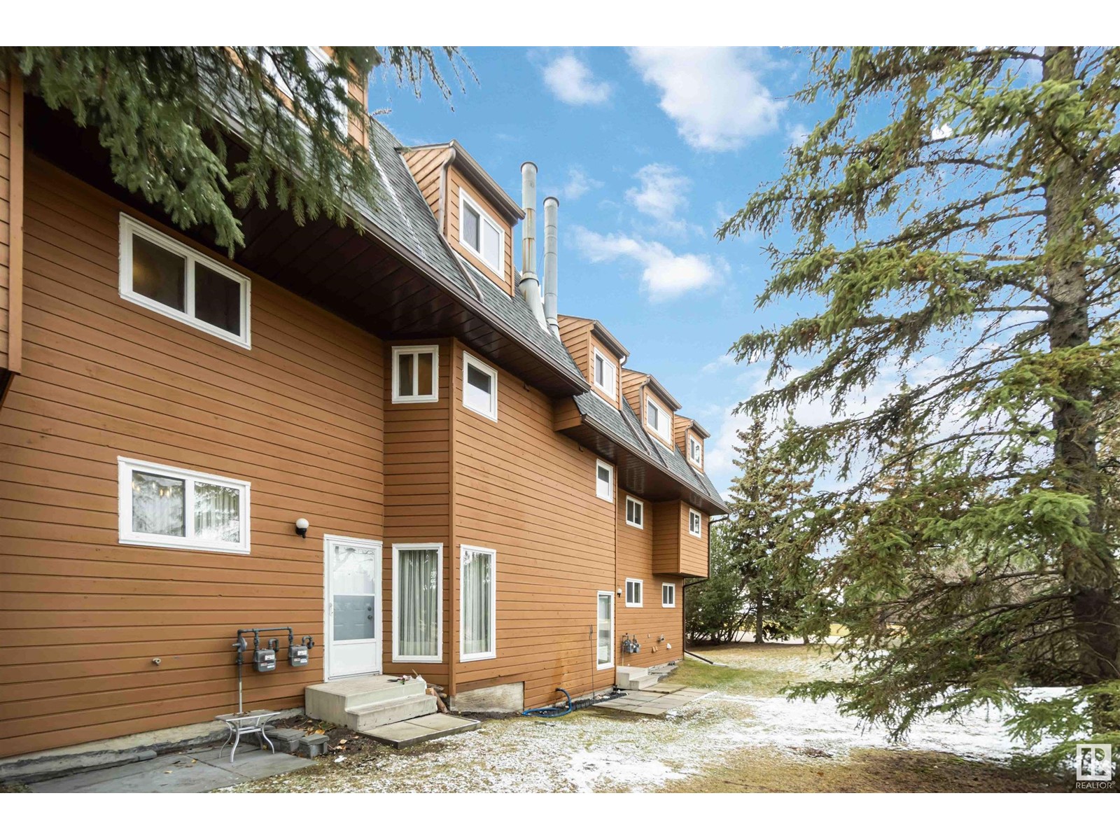5957 40 Av Nw Edmonton, Alberta T6L 3P6
$175,000Maintenance, Insurance, Landscaping, Property Management, Other, See Remarks
$427.52 Monthly
Maintenance, Insurance, Landscaping, Property Management, Other, See Remarks
$427.52 MonthlyDiscover the perfect blend of comfort and convenience in this charming 2-bedroom townhouse, ideally located just a short stroll from the Millbourne/Woodvale LRT stop. With quick access to Millwoods Town Centre, Grey Nuns Hospital, Whitemud Drive, and Anthony Henday, this home makes commuting and accessing amenities effortless. Step inside to a spacious living room, perfect for both relaxation and entertaining. The additional seating area offers versatility, ideal for creating a cozy reading nook or a space to gather with friends and family. The well-appointed kitchen flows seamlessly into the dining area, providing the perfect setup for daily meals or hosting guests. Both bedrooms are generously sized, offering comfort and plenty of natural light. Recent upgrades include a new water tank, modern appliances, and an upgraded washer and dryer, providing both comfort and peace of mind. Don’t miss out on this incredible opportunity. (id:46923)
Property Details
| MLS® Number | E4413971 |
| Property Type | Single Family |
| Neigbourhood | Greenview (Edmonton) |
| Amenities Near By | Golf Course, Public Transit, Schools |
| Features | See Remarks, Park/reserve |
| Parking Space Total | 1 |
Building
| Bathroom Total | 1 |
| Bedrooms Total | 2 |
| Appliances | Dishwasher, Dryer, Hood Fan, Refrigerator, Stove, Washer, Window Coverings |
| Basement Development | Unfinished |
| Basement Type | Full (unfinished) |
| Constructed Date | 1979 |
| Construction Style Attachment | Attached |
| Heating Type | Forced Air |
| Size Interior | 1,198 Ft2 |
| Type | Row / Townhouse |
Parking
| Stall |
Land
| Acreage | No |
| Land Amenities | Golf Course, Public Transit, Schools |
| Size Irregular | 162.03 |
| Size Total | 162.03 M2 |
| Size Total Text | 162.03 M2 |
Rooms
| Level | Type | Length | Width | Dimensions |
|---|---|---|---|---|
| Above | Primary Bedroom | 3.42 m | 3.85 m | 3.42 m x 3.85 m |
| Above | Bedroom 2 | 3.6 m | 2.94 m | 3.6 m x 2.94 m |
| Main Level | Living Room | 4.13 m | 4.88 m | 4.13 m x 4.88 m |
| Main Level | Dining Room | 8.11 m | 9 m | 8.11 m x 9 m |
| Main Level | Kitchen | 8.9 m | 9 m | 8.9 m x 9 m |
| Main Level | Family Room | 3.3 m | 2.95 m | 3.3 m x 2.95 m |
https://www.realtor.ca/real-estate/27663224/5957-40-av-nw-edmonton-greenview-edmonton
Contact Us
Contact us for more information
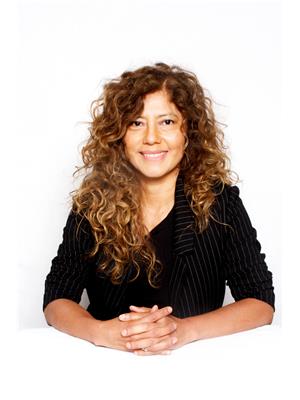
Maria Del Carmen Ramirez
Associate
9130 34a Ave Nw
Edmonton, Alberta T6E 5P4
(780) 225-8899






