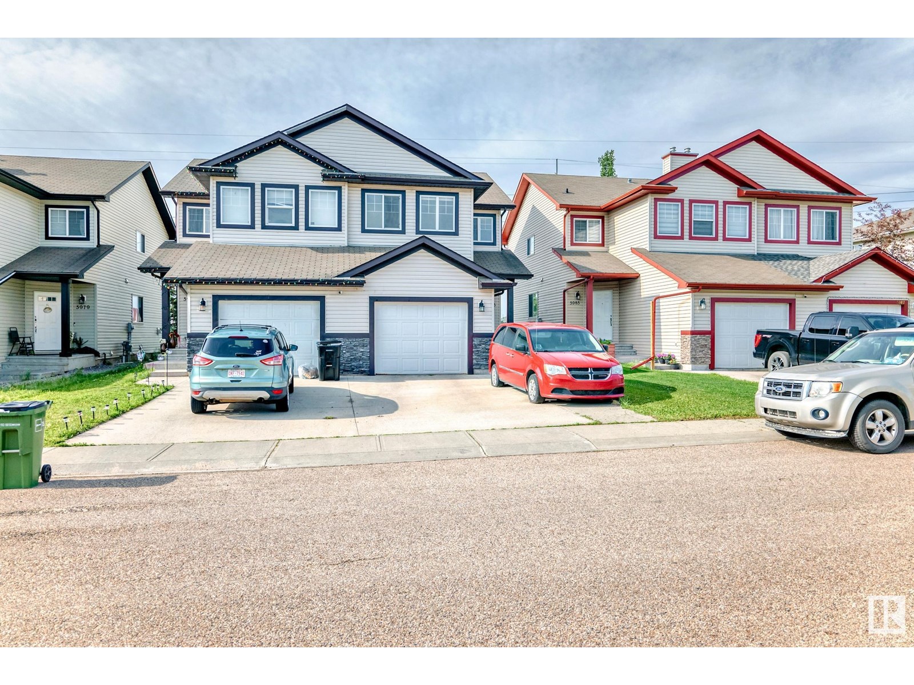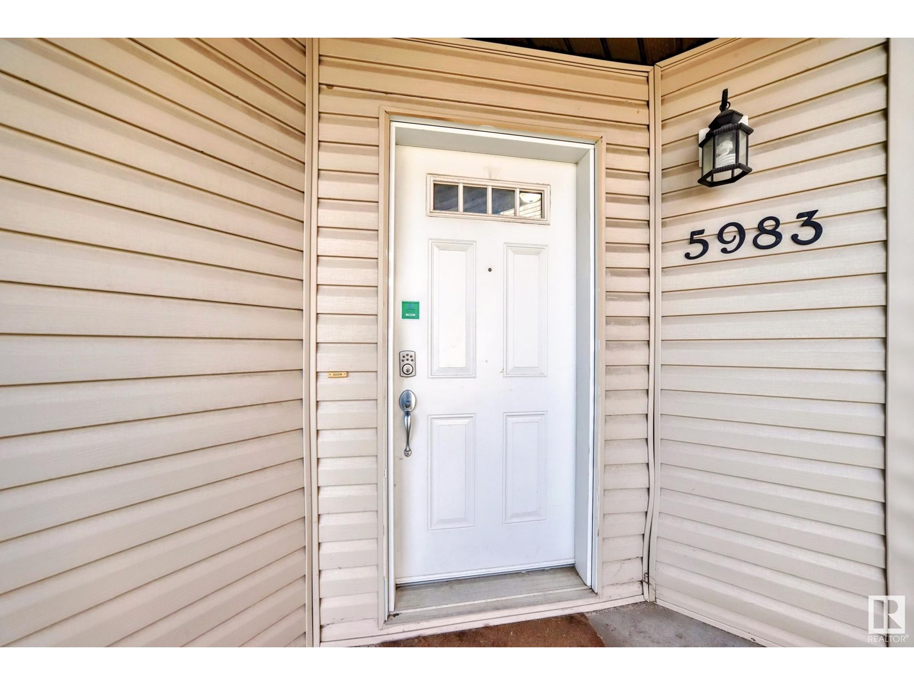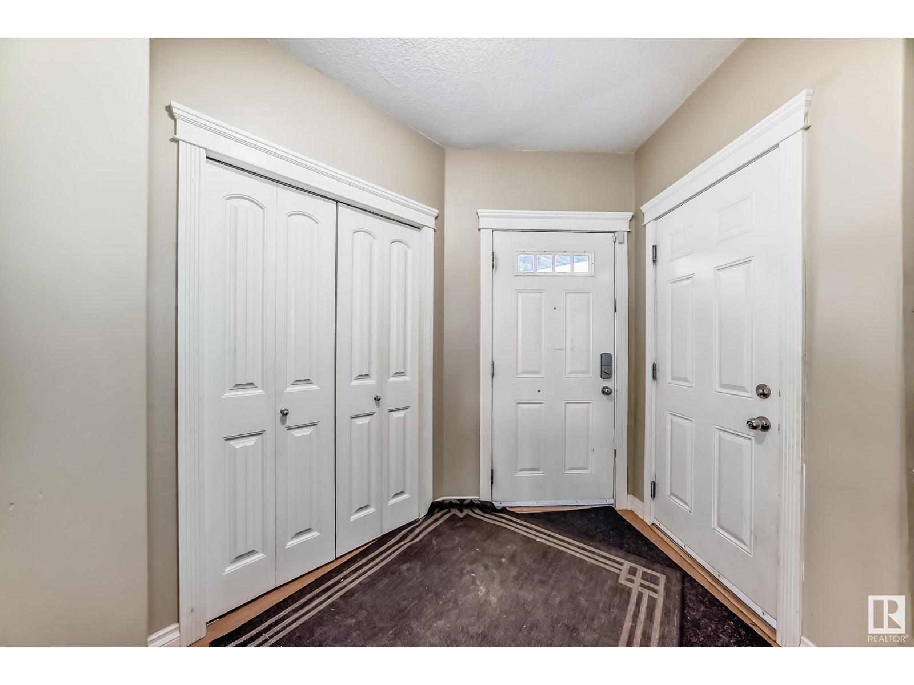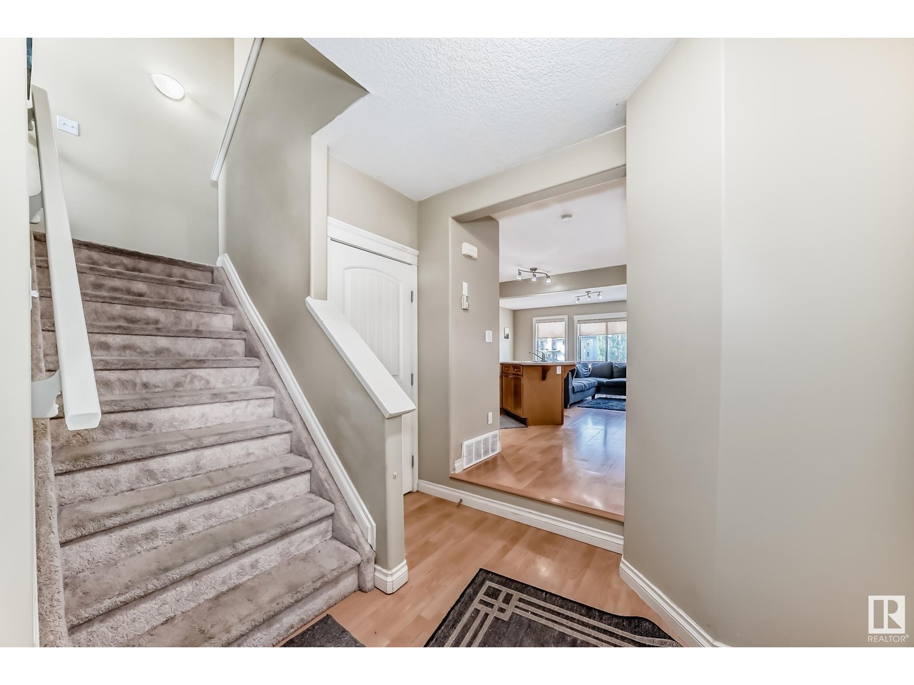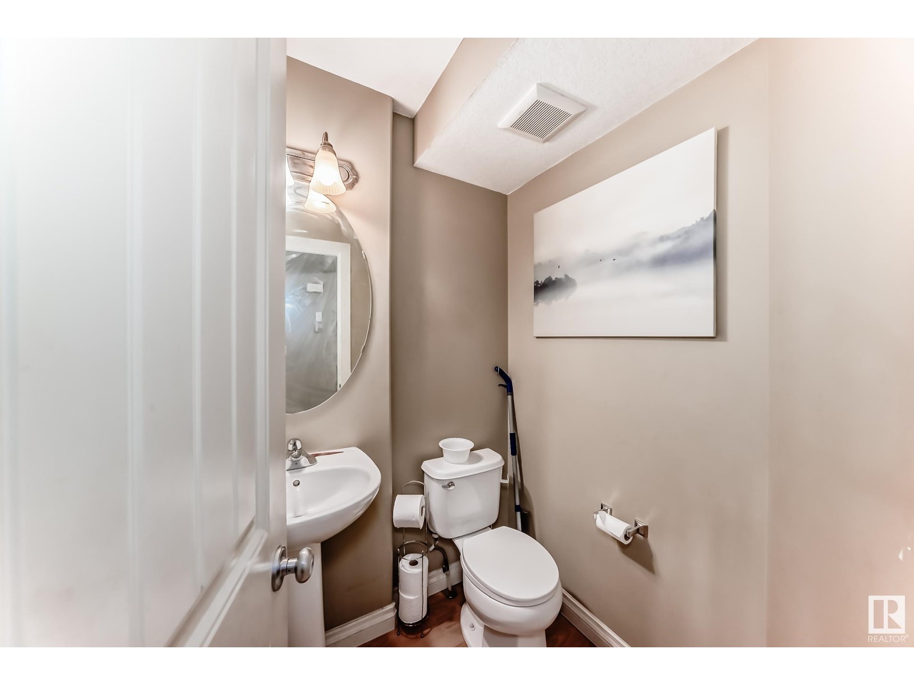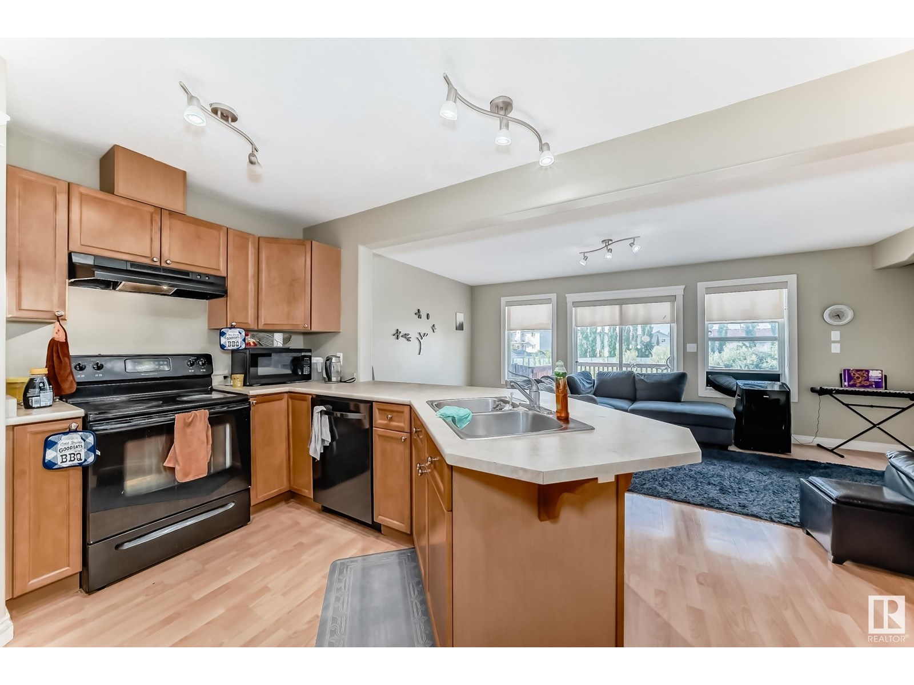5983 164 Av Nw Edmonton, Alberta T5Y 0G4
$428,000
Nestled in the highly sought-after community of Matt Berry,this beautiful half-duplex offers 1,947 ft living space & situated on a quiet street w/No Back NEIGHBOR-perfect for families.The bright and spacious living room has patio doors leading out onto the deck and a spacious backyard ideal for your relaxation or entertainment. A large kitchen with a centre island, a corner pantry, and a two-piece powder room completes the main floor.Upstairs, you'll find a versatile bonus/family room with large windows,the Primary bedroom having a walk-in closet, an ensuite 4pcs bath, a and window-mounted air conditioning. Additional 2 sized bedrooms & 4 piece Main Bath complete this floor. The basement is fully finished with living room/recreation area, a bedroom and 4pcs bath perfect for guests/ inlaw suite. Enjoy privacy in your fully fenced yard backing onto the green area & walking trail. Easy access to Manning, LRT, Anthony Henday, Close to all amenities, playground, schools & shopping.This checks all the boxes. (id:46923)
Property Details
| MLS® Number | E4444163 |
| Property Type | Single Family |
| Neigbourhood | Matt Berry |
| Amenities Near By | Playground, Public Transit, Schools, Shopping |
| Features | No Animal Home, No Smoking Home |
| Structure | Deck |
Building
| Bathroom Total | 4 |
| Bedrooms Total | 4 |
| Appliances | Dishwasher, Dryer, Garage Door Opener Remote(s), Garage Door Opener, Hood Fan, Refrigerator, Storage Shed, Gas Stove(s), Washer, Window Coverings |
| Basement Development | Finished |
| Basement Type | Full (finished) |
| Constructed Date | 2006 |
| Construction Style Attachment | Semi-detached |
| Cooling Type | Window Air Conditioner |
| Fire Protection | Smoke Detectors |
| Half Bath Total | 1 |
| Heating Type | Forced Air |
| Stories Total | 2 |
| Size Interior | 1,421 Ft2 |
| Type | Duplex |
Parking
| Attached Garage |
Land
| Acreage | No |
| Fence Type | Fence |
| Land Amenities | Playground, Public Transit, Schools, Shopping |
| Size Irregular | 254.82 |
| Size Total | 254.82 M2 |
| Size Total Text | 254.82 M2 |
Rooms
| Level | Type | Length | Width | Dimensions |
|---|---|---|---|---|
| Basement | Bedroom 4 | 3.30 × 3.33 | ||
| Basement | Recreation Room | 4.50 × 2.09 | ||
| Main Level | Living Room | 3.50 × 5.81 | ||
| Main Level | Dining Room | 2.12 × 2.67 | ||
| Main Level | Kitchen | 3.31 × 3.17 | ||
| Upper Level | Primary Bedroom | 4.20 × 3.09 | ||
| Upper Level | Bedroom 2 | 2.73 × 2.63 | ||
| Upper Level | Bedroom 3 | 2.64 × 2.63 | ||
| Upper Level | Bonus Room | 3.27 × 3.99 |
https://www.realtor.ca/real-estate/28517614/5983-164-av-nw-edmonton-matt-berry
Contact Us
Contact us for more information
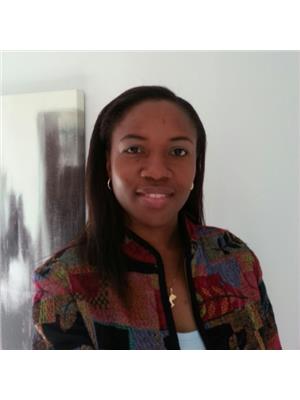
Gabrielle Agusiobo
Associate
www.facebook.com/obianamma.agusiobo
www.linkedin.com/in/gabrielle-obie-agusiobo/
www.instagram.com/Gabby Obianamma A/
201-11823 114 Ave Nw
Edmonton, Alberta T5G 2Y6
(780) 705-5393
(780) 705-5392
www.liveinitia.ca/

