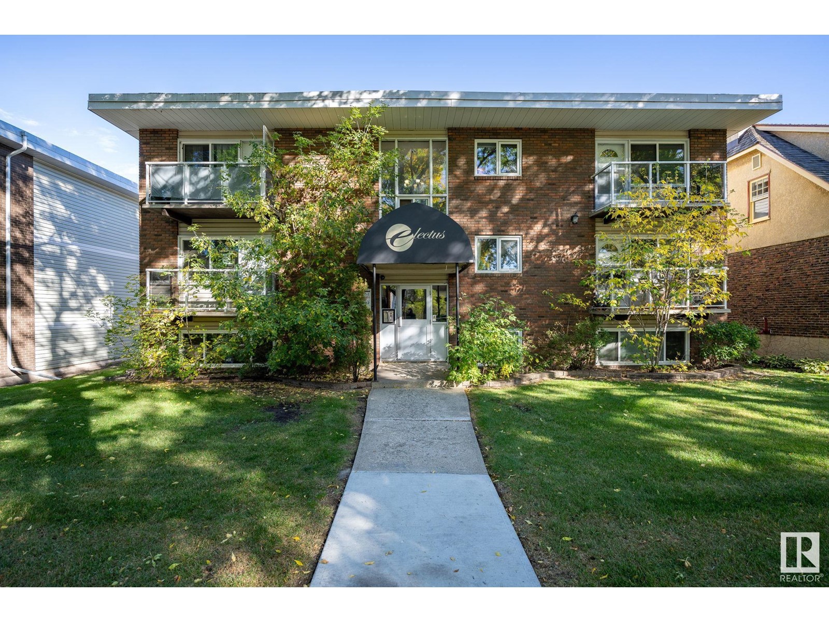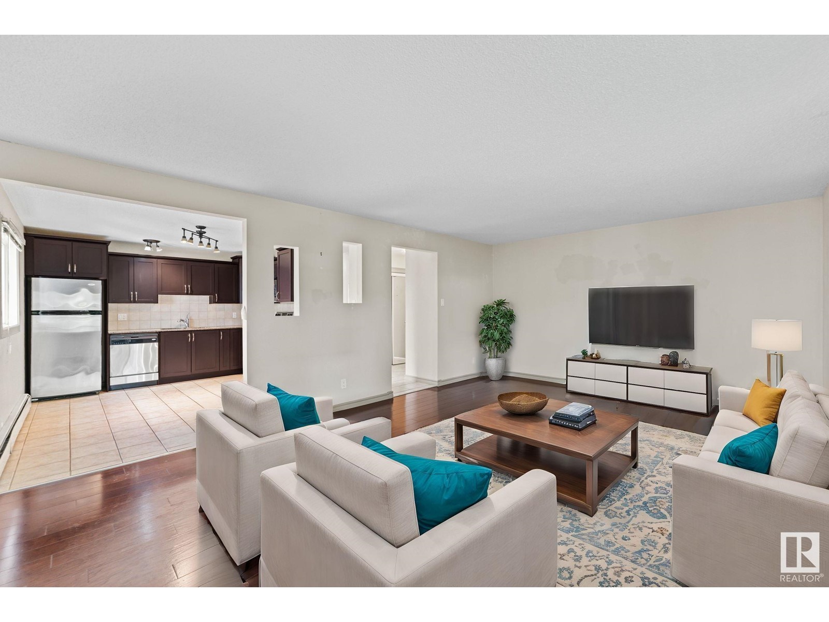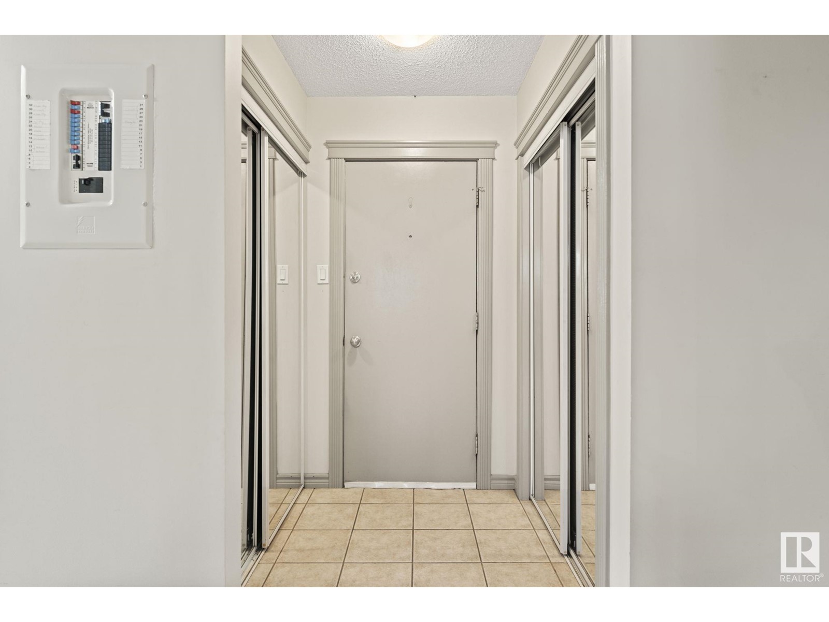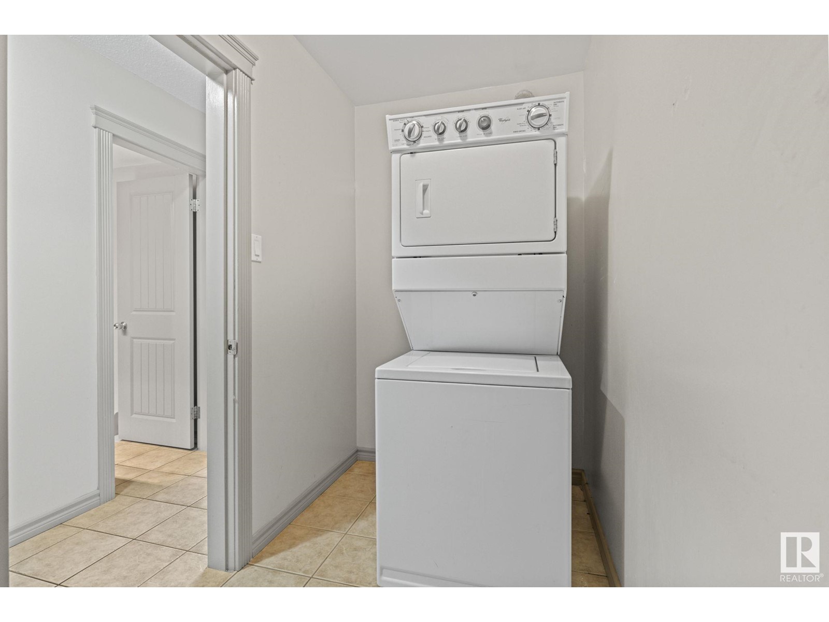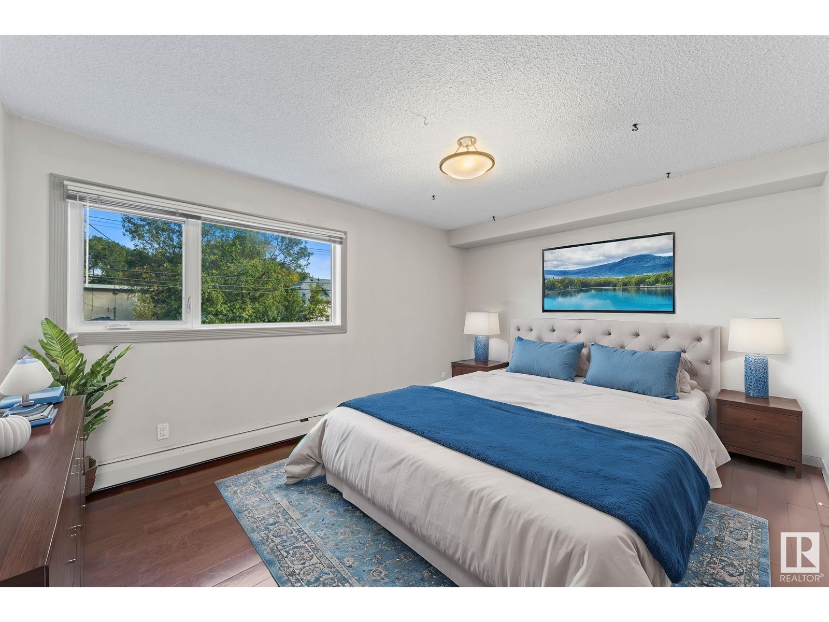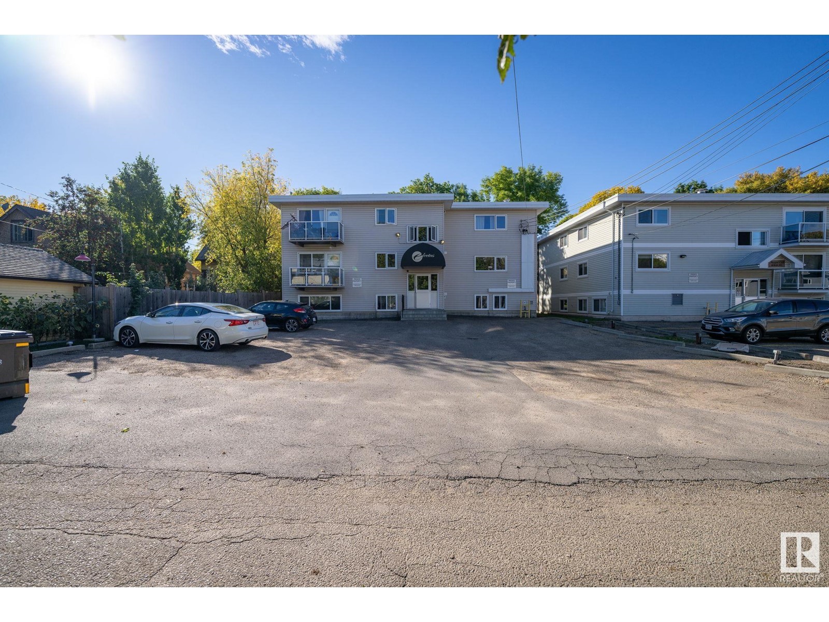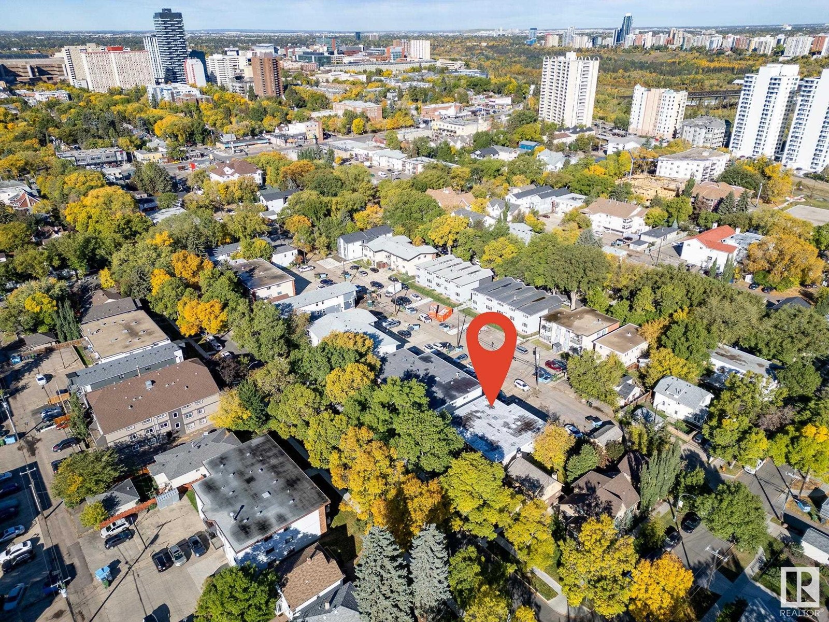#6 10710 84 Av Nw Edmonton, Alberta T6E 2H9
$172,000Maintenance, Exterior Maintenance, Heat, Insurance, Landscaping, Property Management, Other, See Remarks, Water
$748.67 Monthly
Maintenance, Exterior Maintenance, Heat, Insurance, Landscaping, Property Management, Other, See Remarks, Water
$748.67 MonthlyExperience refined living in this spacious one-bedroom corner unit in Garneau, located on a quiet, mature tree-lined street, just a short walk from the University and Whyte Ave. This low-rise pet-friendly apartment condo offers an open-concept floor plan with plenty of natural light from windows on three sides. The kitchen is equipped with stainless steel appliances, stylish cabinetry with crown moldings, and granite countertops with an undermount sink. The engineered hardwood floors add a warm touch while minimizing sound transfer, and the ceramic flooring in the kitchen and bathroom enhances durability. The large master bedroom includes a walk-in closet, and the generously sized 4 pc bathroom features a large walk-in shower & separate tub. With the added convenience of in-suite laundry, this home offers a blend of comfort and practicality in a prime location. (id:46923)
Property Details
| MLS® Number | E4408816 |
| Property Type | Single Family |
| Neigbourhood | Garneau |
| Amenities Near By | Public Transit, Shopping |
| Features | Treed, See Remarks, Lane |
| Parking Space Total | 1 |
Building
| Bathroom Total | 1 |
| Bedrooms Total | 1 |
| Amenities | Vinyl Windows |
| Appliances | See Remarks |
| Basement Type | None |
| Constructed Date | 1971 |
| Heating Type | Hot Water Radiator Heat |
| Size Interior | 889 Ft2 |
| Type | Apartment |
Parking
| Stall |
Land
| Acreage | No |
| Land Amenities | Public Transit, Shopping |
| Size Irregular | 115.38 |
| Size Total | 115.38 M2 |
| Size Total Text | 115.38 M2 |
Rooms
| Level | Type | Length | Width | Dimensions |
|---|---|---|---|---|
| Main Level | Living Room | 4.11 m | 6.12 m | 4.11 m x 6.12 m |
| Main Level | Kitchen | 3.97 m | 3.44 m | 3.97 m x 3.44 m |
| Main Level | Primary Bedroom | 3.49 m | 4.52 m | 3.49 m x 4.52 m |
| Main Level | Laundry Room | 3.03 m | 1.46 m | 3.03 m x 1.46 m |
https://www.realtor.ca/real-estate/27496592/6-10710-84-av-nw-edmonton-garneau
Contact Us
Contact us for more information
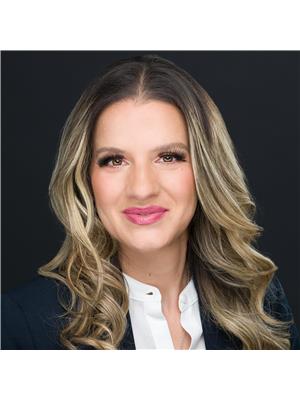
Marlise Alves
Associate
www.facebook.com/malves1616
www.instagram.com/marlise_alves16/
3400-10180 101 St Nw
Edmonton, Alberta T5J 3S4
(855) 623-6900

Paul E. Paiva
Associate
www.elevaterealtygroup.ca/
twitter.com/elevategroupyeg
www.facebook.com/elevaterealtyyeg
www.linkedin.com/in/elevaterealtygroup
3400-10180 101 St Nw
Edmonton, Alberta T5J 3S4
(855) 623-6900

