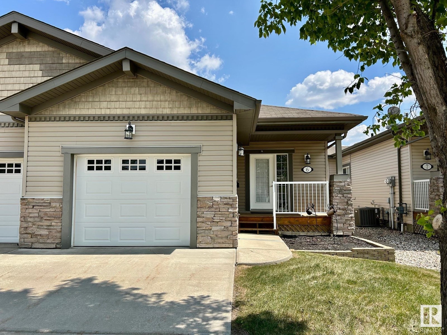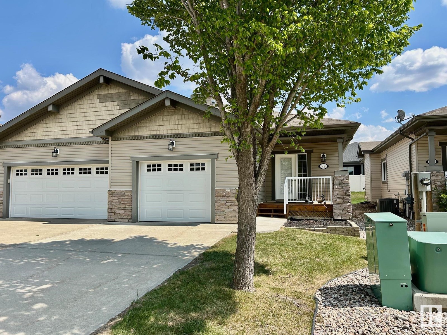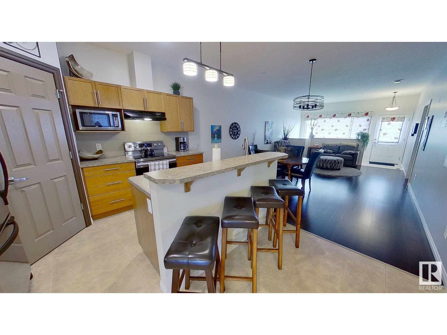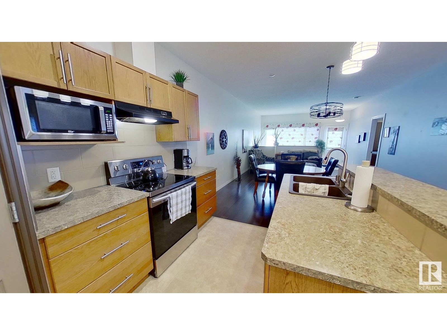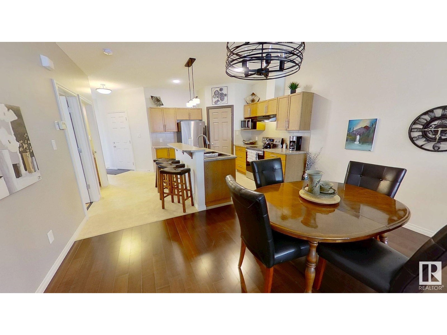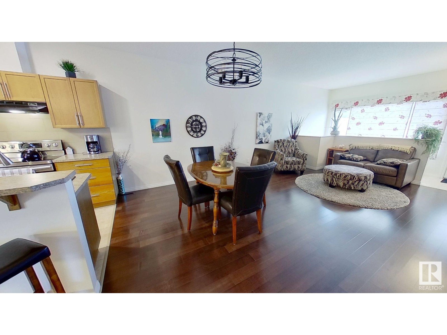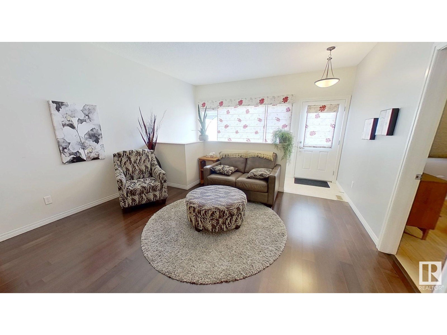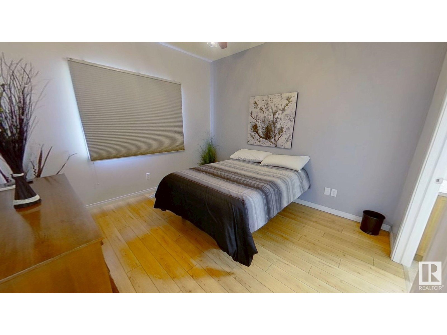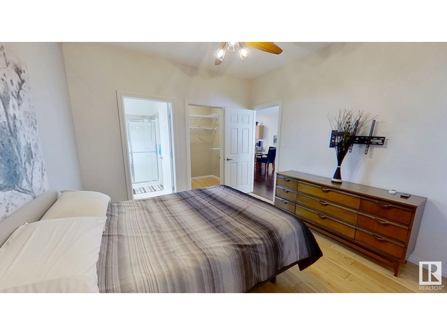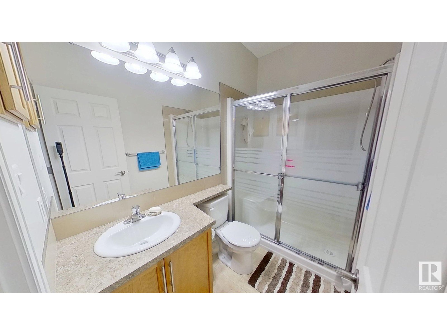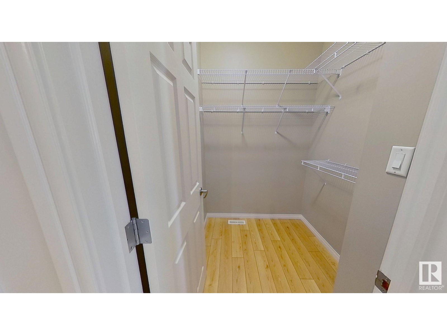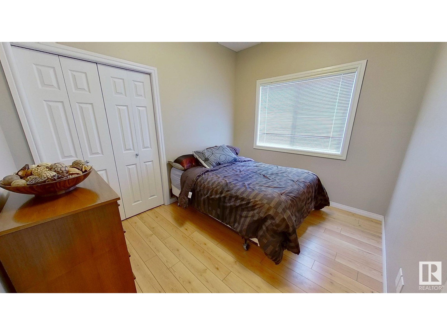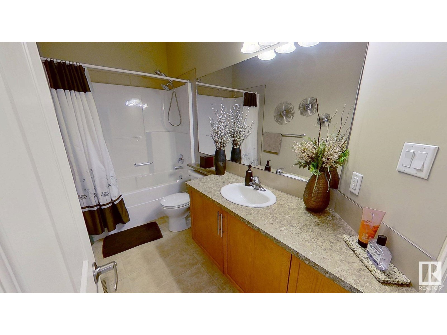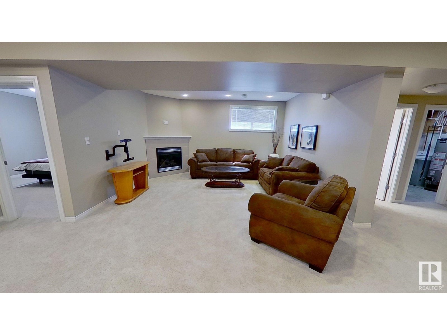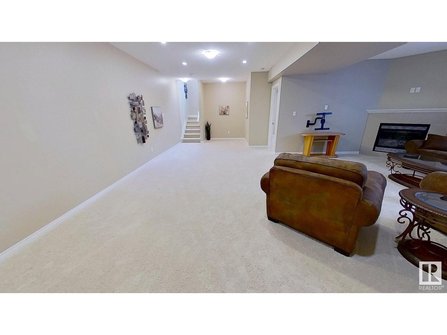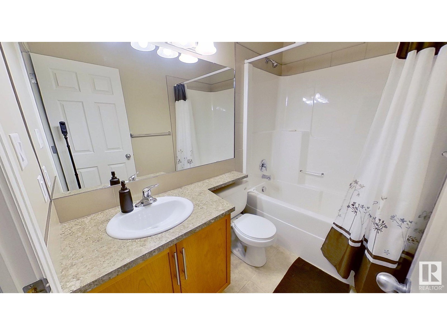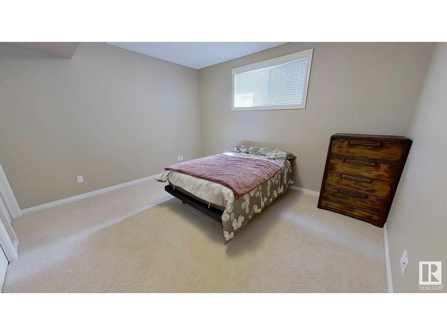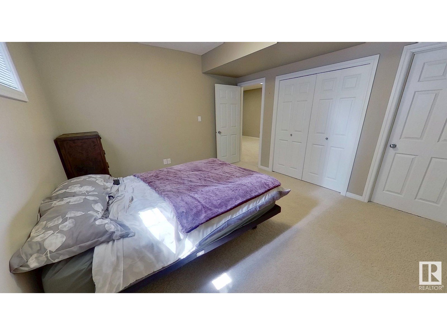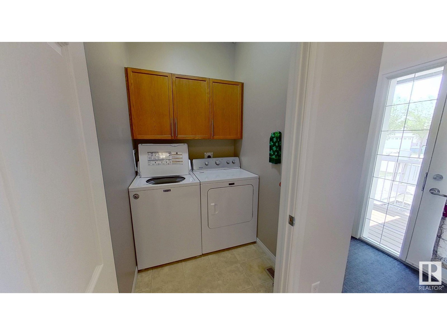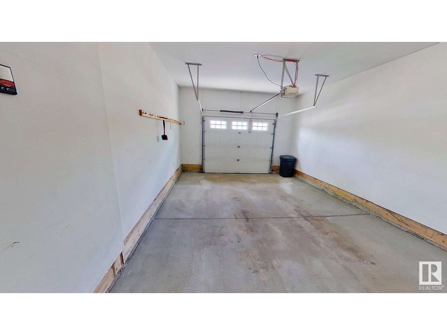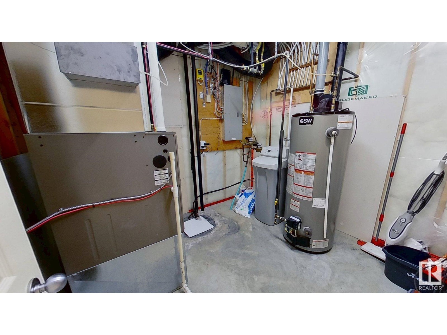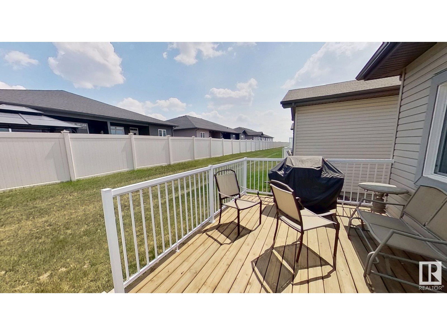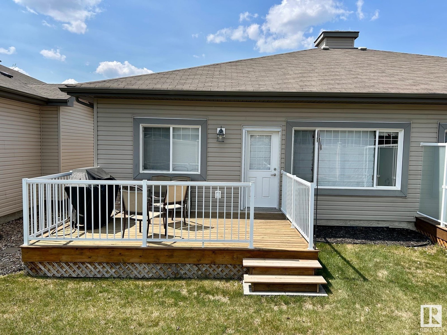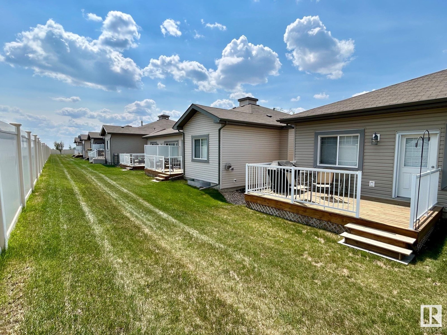#6 5021 34 Av Camrose, Alberta T5V 5G2
$429,000Maintenance, Exterior Maintenance, Landscaping
$465.17 Monthly
Maintenance, Exterior Maintenance, Landscaping
$465.17 MonthlyA beautifully maintained side-by-side bungalow condo located in Creekview. Close to walking trails & convenient shopping amenities, this home offers a perfect blend of comfort & functionality. Step onto the inviting west-facing front porch & into the bright entryway that opens to a spacious, open-concept living area. The kitchen features ample counter space, a corner pantry, and flows into the dining & living areas - ideal for everyday living & entertaining. The main floor offers 2 bedrooms, including a master w/ backyard views, 3-pc ensuite & walk-in closet. A 4-pc main bathroom & a convenient laundry room complete the main level. The fully developed basement is designed for relaxation with a cozy gas fireplace, a big recreation area, bedroom and a 4-pc bathroom. There's a utility room for extra storage. Enjoy sunny mornings & peaceful evenings in the backyard, which features a deck with a natural gas hookup. The front-attached garage is insulated & equipped with an automatic garage door for convenience. (id:46923)
Property Details
| MLS® Number | E4441364 |
| Property Type | Single Family |
| Neigbourhood | Creekview |
| Amenities Near By | Shopping |
| Features | Cul-de-sac, Paved Lane, No Animal Home, No Smoking Home |
| Structure | Deck, Porch |
Building
| Bathroom Total | 3 |
| Bedrooms Total | 3 |
| Appliances | Dishwasher, Dryer, Furniture, Garage Door Opener, Hood Fan, Humidifier, Microwave, Refrigerator, Stove, Washer, Water Softener, Window Coverings |
| Architectural Style | Bungalow |
| Basement Development | Finished |
| Basement Type | Full (finished) |
| Constructed Date | 2009 |
| Construction Style Attachment | Semi-detached |
| Fireplace Fuel | Gas |
| Fireplace Present | Yes |
| Fireplace Type | Corner |
| Heating Type | Forced Air |
| Stories Total | 1 |
| Size Interior | 1,027 Ft2 |
| Type | Duplex |
Parking
| Attached Garage |
Land
| Acreage | No |
| Fence Type | Fence |
| Land Amenities | Shopping |
Rooms
| Level | Type | Length | Width | Dimensions |
|---|---|---|---|---|
| Basement | Bedroom 3 | l | ||
| Basement | Recreation Room | Measurements not available | ||
| Main Level | Living Room | Measurements not available | ||
| Main Level | Dining Room | Measurements not available | ||
| Main Level | Kitchen | Measurements not available | ||
| Main Level | Primary Bedroom | Measurements not available | ||
| Main Level | Bedroom 2 | Measurements not available |
https://www.realtor.ca/real-estate/28441284/6-5021-34-av-camrose-creekview
Contact Us
Contact us for more information
Erin Holowach
Associate
10807 124 St Nw
Edmonton, Alberta T5M 0H4
(877) 888-3131

