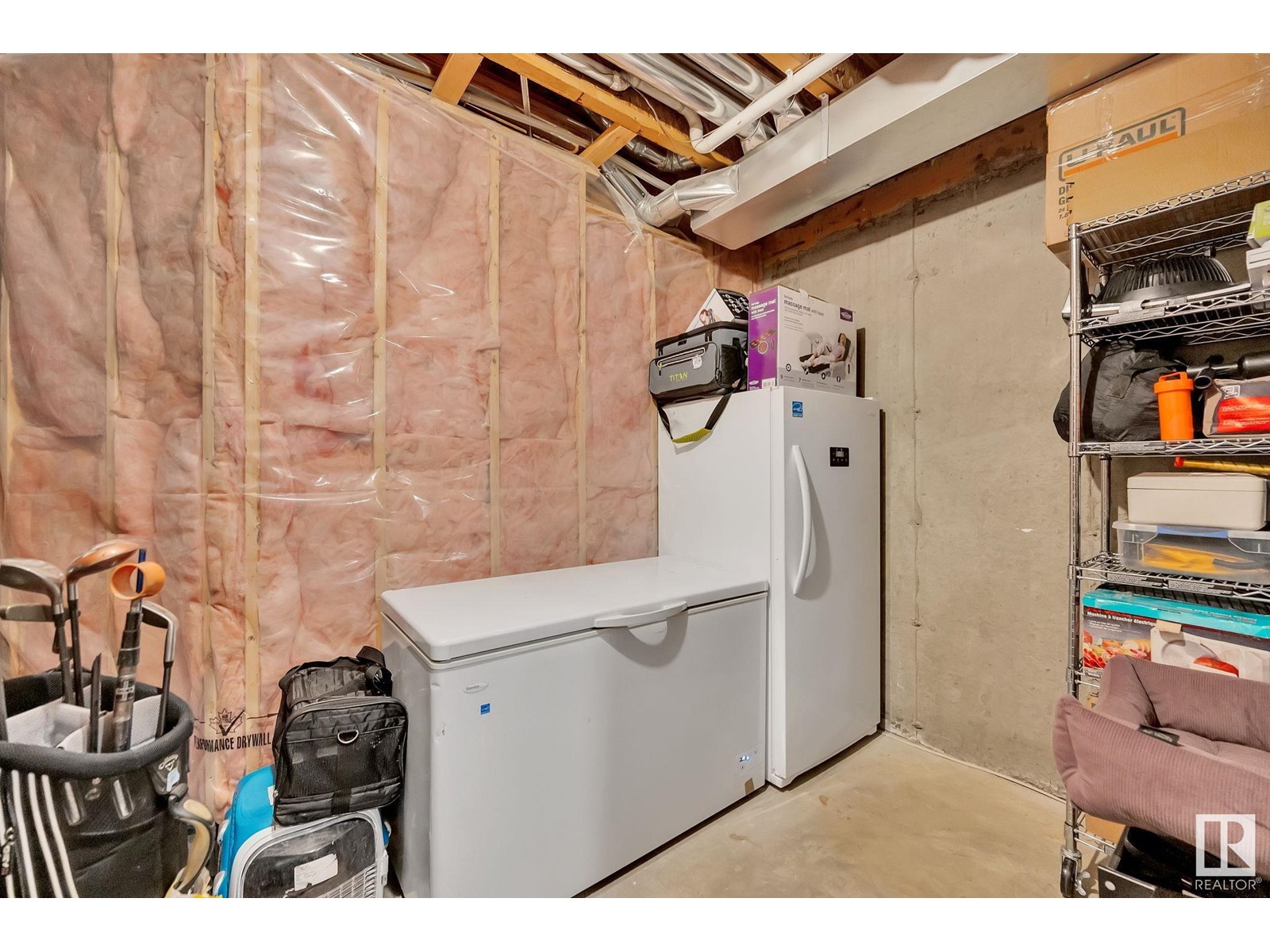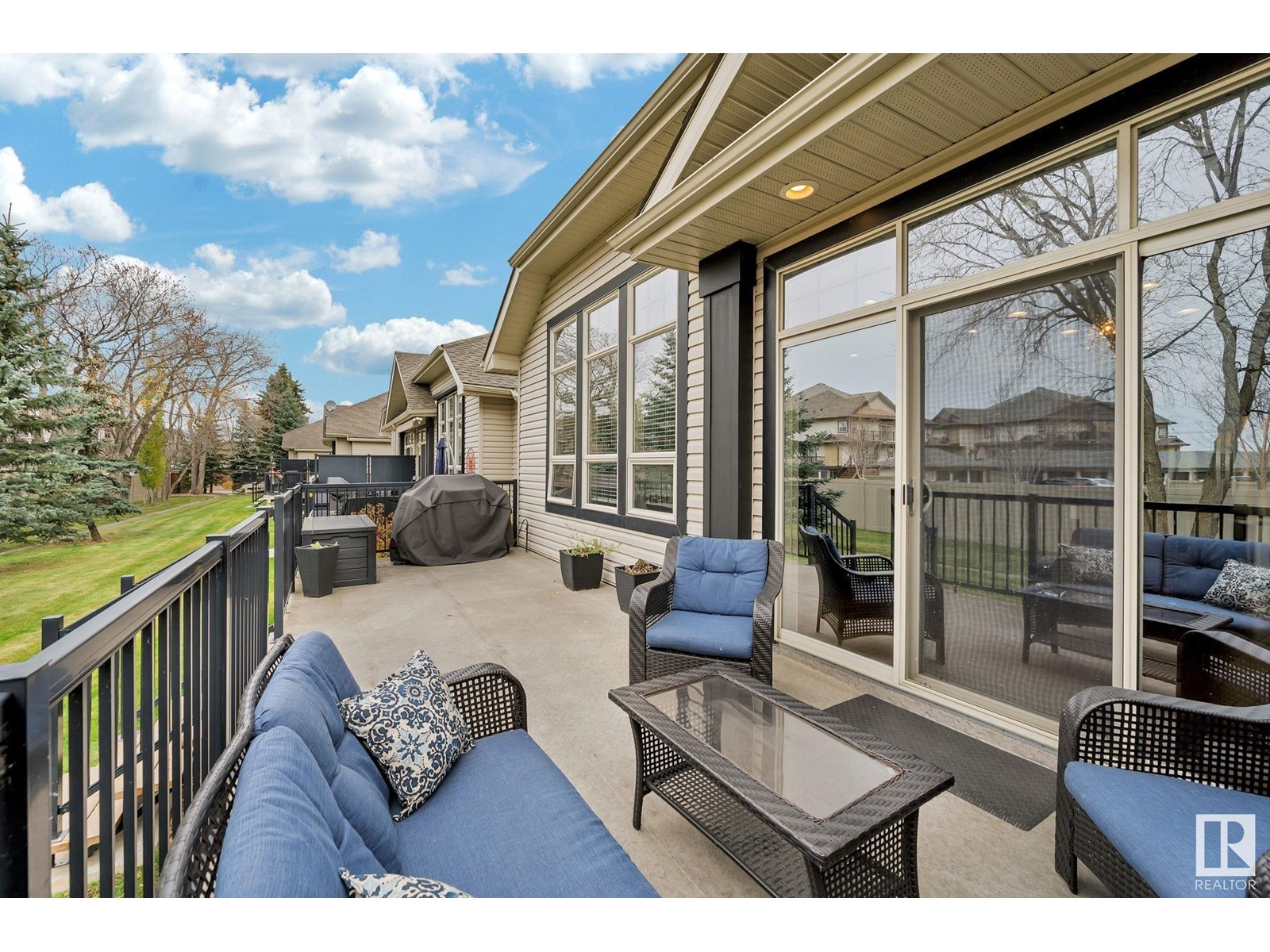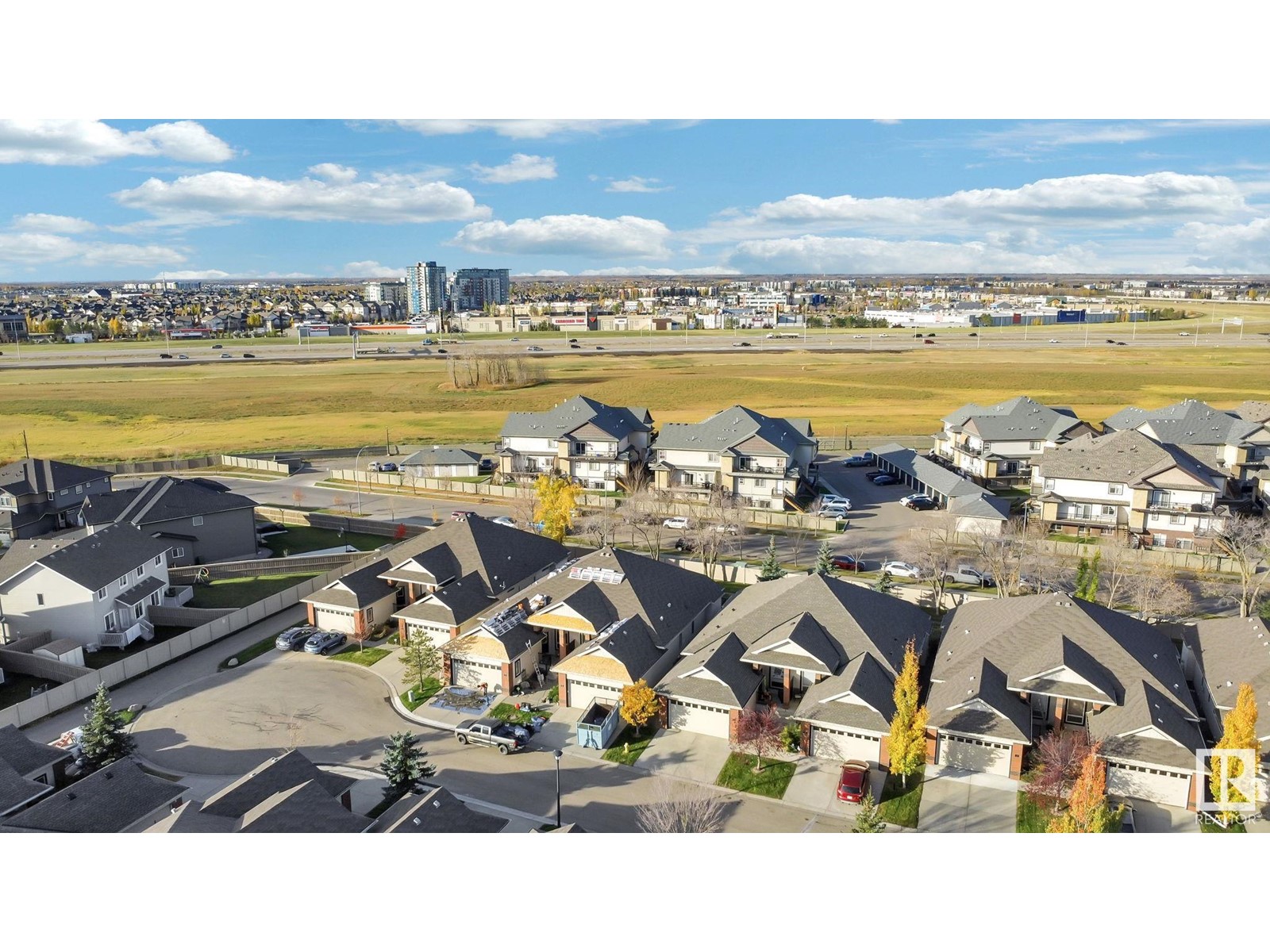#6 841 156 St Nw Edmonton, Alberta T6R 0B3
$515,000Maintenance, Exterior Maintenance, Insurance, Landscaping, Property Management, Other, See Remarks
$459 Monthly
Maintenance, Exterior Maintenance, Insurance, Landscaping, Property Management, Other, See Remarks
$459 MonthlyWelcome to Brindavan Estates! This Adult (18+) 1,400 sq. ft. bungalow has everything you need. Gleaming hardwood welcomes you into the living room with it's stepped 11' high ceilings & a wall of windows to enjoy a sunny, west-facing view. The open concept living space includes a sizeable dining room & chef's kitchen featuring newer S/S LG appliances (2021), maple cabinetry, granite countertops & large walk-in pantry. The primary suite includes a 5 pce. ensuite with large soaker tub & separate shower plus a walk-in closet. The den is conveniently located at the front door. And a guest bathroom with an adjoining laundry room complete the main floor. The finished basement has 9' ceilings; 2 large bedrooms; a 4 piece bathroom & entertainment friendly tv/games room areas. Plus there's oodles of storage as an added bonus. Other features include A/C ('23); a 10' x 28' deck with gas BBQ hookup; an attached double garage with floor drain; and a newer furnace ('21). Now is the time to enjoy a carefree lifestyle. (id:46923)
Property Details
| MLS® Number | E4411369 |
| Property Type | Single Family |
| Neigbourhood | South Terwillegar |
| AmenitiesNearBy | Airport, Golf Course, Playground, Public Transit, Shopping, Ski Hill |
| Features | Flat Site, Closet Organizers, No Smoking Home |
| ParkingSpaceTotal | 4 |
| Structure | Deck |
Building
| BathroomTotal | 3 |
| BedroomsTotal | 3 |
| Amenities | Vinyl Windows |
| Appliances | Dishwasher, Dryer, Garage Door Opener Remote(s), Garage Door Opener, Microwave Range Hood Combo, Refrigerator, Stove, Central Vacuum, Washer |
| ArchitecturalStyle | Bungalow |
| BasementDevelopment | Finished |
| BasementType | Full (finished) |
| ConstructedDate | 2007 |
| ConstructionStyleAttachment | Semi-detached |
| CoolingType | Central Air Conditioning |
| FireplaceFuel | Gas |
| FireplacePresent | Yes |
| FireplaceType | Unknown |
| HalfBathTotal | 1 |
| HeatingType | Forced Air |
| StoriesTotal | 1 |
| SizeInterior | 1410.0723 Sqft |
| Type | Duplex |
Parking
| Attached Garage |
Land
| Acreage | No |
| FenceType | Fence |
| LandAmenities | Airport, Golf Course, Playground, Public Transit, Shopping, Ski Hill |
| SizeIrregular | 525.3 |
| SizeTotal | 525.3 M2 |
| SizeTotalText | 525.3 M2 |
Rooms
| Level | Type | Length | Width | Dimensions |
|---|---|---|---|---|
| Basement | Family Room | 8 m | 6.15 m | 8 m x 6.15 m |
| Basement | Bedroom 2 | 3.6 m | 3.2 m | 3.6 m x 3.2 m |
| Basement | Bedroom 3 | 3.95 m | 3.35 m | 3.95 m x 3.35 m |
| Main Level | Living Room | 5.05 m | 4 m | 5.05 m x 4 m |
| Main Level | Dining Room | 5.05 m | 2.45 m | 5.05 m x 2.45 m |
| Main Level | Kitchen | 3.7 m | 3.25 m | 3.7 m x 3.25 m |
| Main Level | Den | 3.5 m | 3.15 m | 3.5 m x 3.15 m |
| Main Level | Primary Bedroom | 4.3 m | 3.9 m | 4.3 m x 3.9 m |
| Main Level | Laundry Room | 1.5 m | 1.35 m | 1.5 m x 1.35 m |
https://www.realtor.ca/real-estate/27574232/6-841-156-st-nw-edmonton-south-terwillegar
Interested?
Contact us for more information
Al Dredge
Associate
200-10835 124 St Nw
Edmonton, Alberta T5M 0H4














































