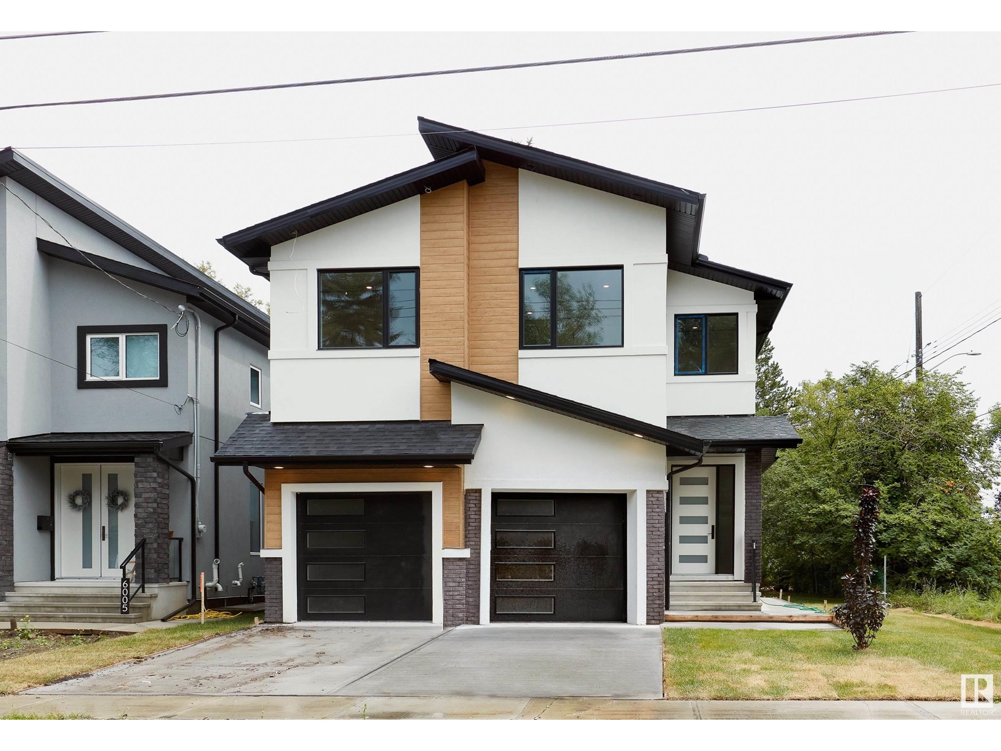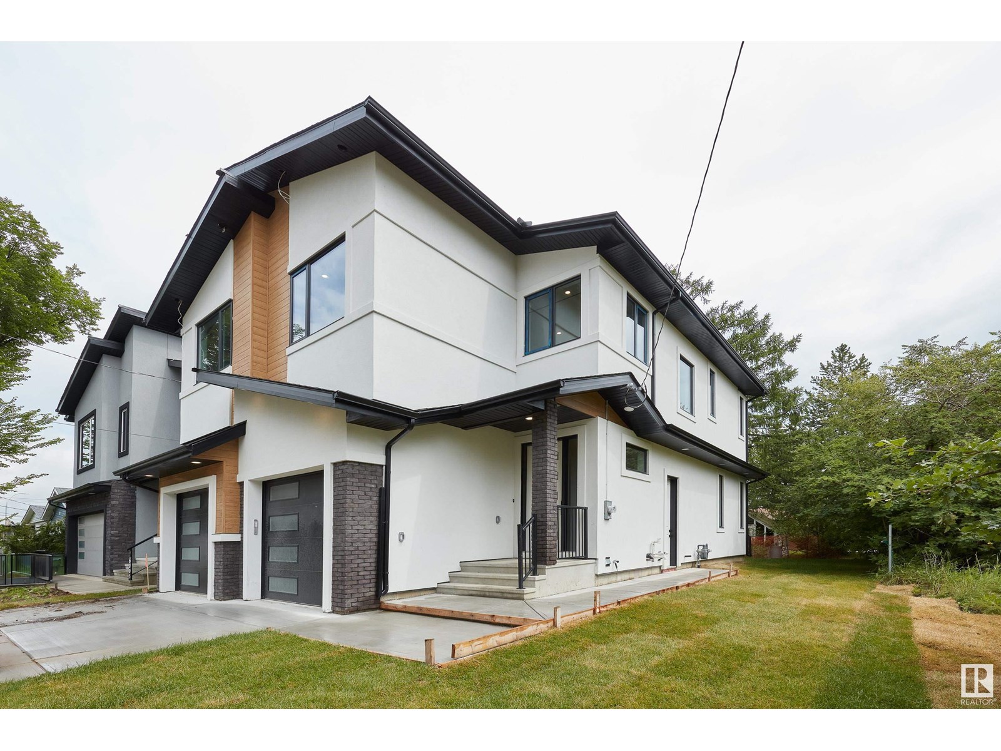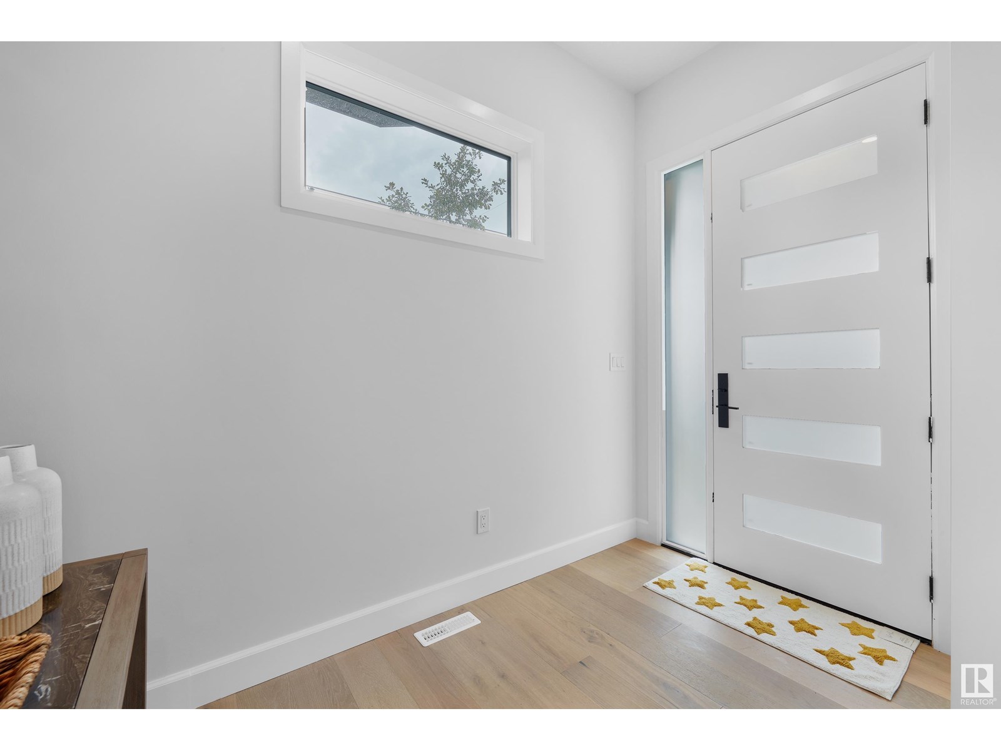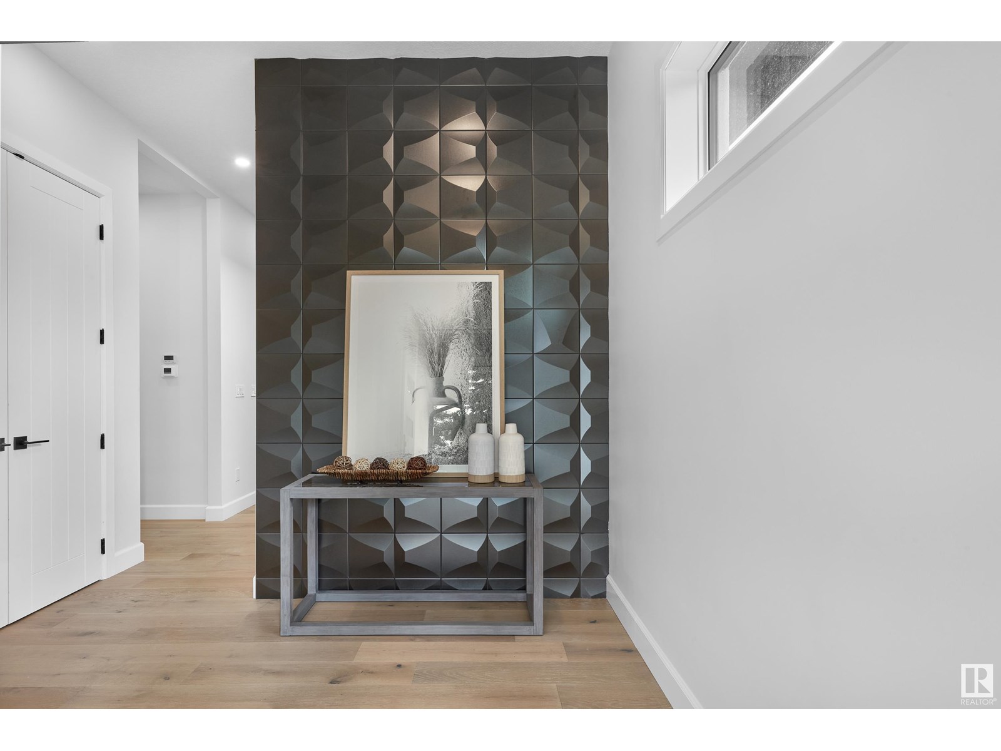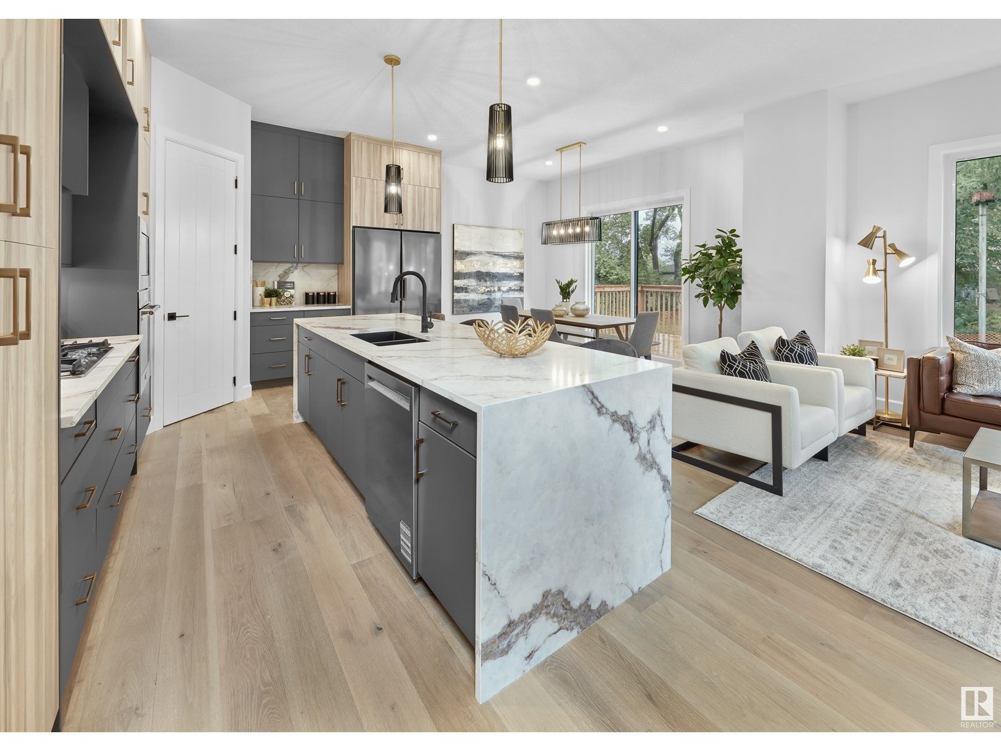6003 107 St Nw Edmonton, Alberta T6H 2X9
$1,090,000
Welcome to this beautifully designed 4-bedroom, 2-storey home in the heart of desirable Pleasantview—perfectly positioned facing a peaceful park and just steps to several great schools and public transit. Offering 2,245 sq ft of thoughtfully planned living space and ready for quick possession, this home features a spacious bonus room, a large island kitchen with quality appliances, a walk-through pantry, and a sophisticated colour palette throughout. Spectacular oversized windows flood the home with natural light, enhancing the airy feel and showcasing the light-toned engineered hardwood floors. The huge front foyer offers a grand welcome for guests, while the side entrance provides flexible options for future development. A double attached garage adds everyday comfort and security. With a wonderful family-friendly layout and stunning design, this Pleasantview gem truly checks all the boxes. (id:46923)
Property Details
| MLS® Number | E4446824 |
| Property Type | Single Family |
| Neigbourhood | Pleasantview (Edmonton) |
| Amenities Near By | Playground, Public Transit, Schools, Shopping |
| Features | Exterior Walls- 2x6", No Smoking Home |
| Structure | Deck |
Building
| Bathroom Total | 3 |
| Bedrooms Total | 4 |
| Amenities | Vinyl Windows |
| Appliances | Dryer, Garage Door Opener Remote(s), Garage Door Opener, Hood Fan, Oven - Built-in, Microwave, Refrigerator, Stove, Washer |
| Basement Development | Unfinished |
| Basement Type | Full (unfinished) |
| Constructed Date | 2025 |
| Construction Style Attachment | Detached |
| Fireplace Fuel | Electric |
| Fireplace Present | Yes |
| Fireplace Type | Unknown |
| Half Bath Total | 1 |
| Heating Type | Forced Air |
| Stories Total | 2 |
| Size Interior | 2,244 Ft2 |
| Type | House |
Parking
| Attached Garage |
Land
| Acreage | No |
| Land Amenities | Playground, Public Transit, Schools, Shopping |
| Size Irregular | 371.99 |
| Size Total | 371.99 M2 |
| Size Total Text | 371.99 M2 |
Rooms
| Level | Type | Length | Width | Dimensions |
|---|---|---|---|---|
| Basement | Utility Room | 6.13 m | 2.94 m | 6.13 m x 2.94 m |
| Main Level | Living Room | 4.48 m | 3.83 m | 4.48 m x 3.83 m |
| Main Level | Dining Room | 3.8 m | 2.54 m | 3.8 m x 2.54 m |
| Main Level | Kitchen | 5.17 m | 3.82 m | 5.17 m x 3.82 m |
| Upper Level | Family Room | 6.46 m | 3.6 m | 6.46 m x 3.6 m |
| Upper Level | Primary Bedroom | 4.97 m | 3.96 m | 4.97 m x 3.96 m |
| Upper Level | Bedroom 2 | 3.77 m | 3.05 m | 3.77 m x 3.05 m |
| Upper Level | Bedroom 3 | 3.59 m | 3.04 m | 3.59 m x 3.04 m |
| Upper Level | Bedroom 4 | 3.25 m | 2.71 m | 3.25 m x 2.71 m |
https://www.realtor.ca/real-estate/28584232/6003-107-st-nw-edmonton-pleasantview-edmonton
Contact Us
Contact us for more information

Chris Proctor
Associate
(780) 435-0100
www.proctorteam.com/
301-11044 82 Ave Nw
Edmonton, Alberta T6G 0T2
(780) 438-2500
(780) 435-0100
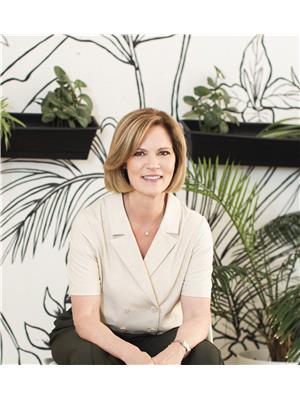
Patti Proctor
Associate
proctorteam.com/
www.instagram.com/pattiproctor/
301-11044 82 Ave Nw
Edmonton, Alberta T6G 0T2
(780) 438-2500
(780) 435-0100

