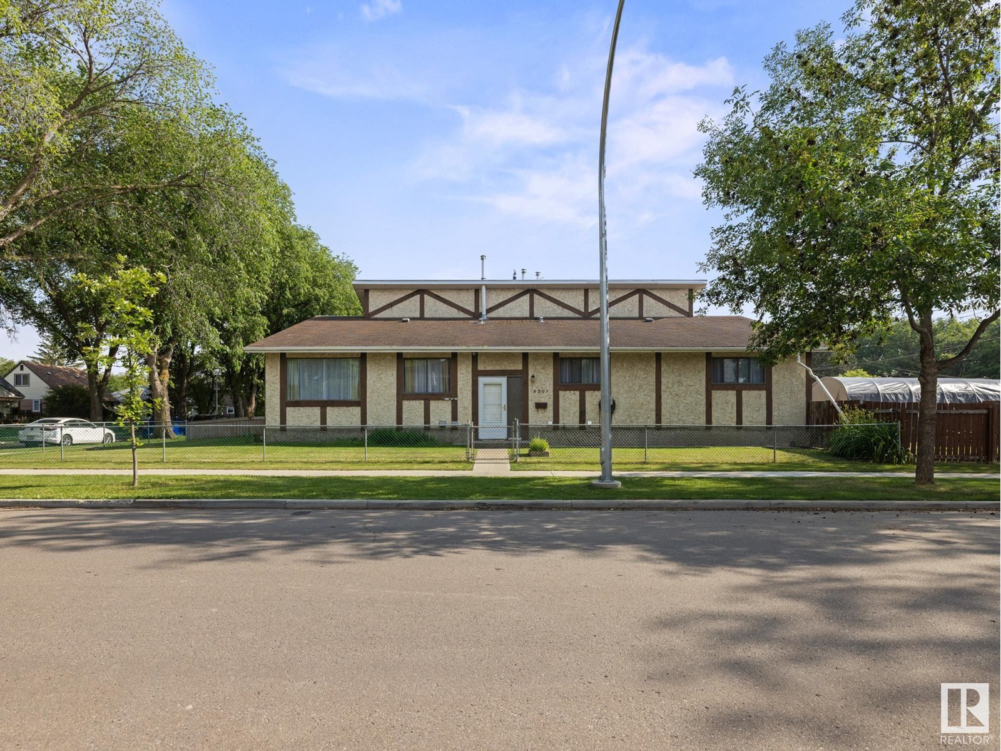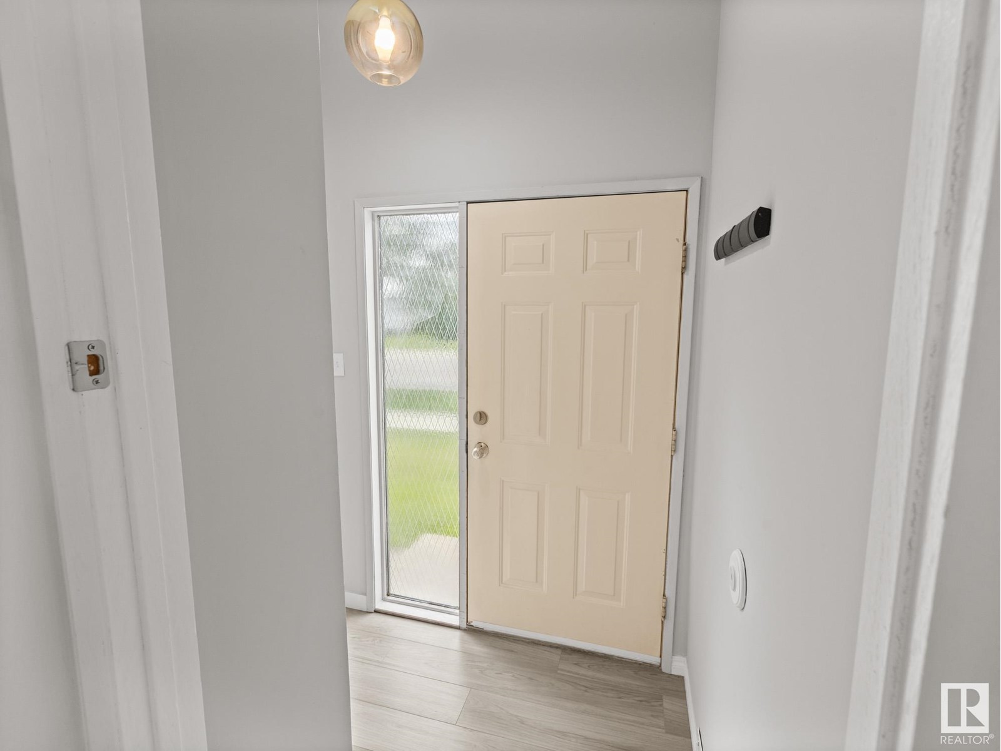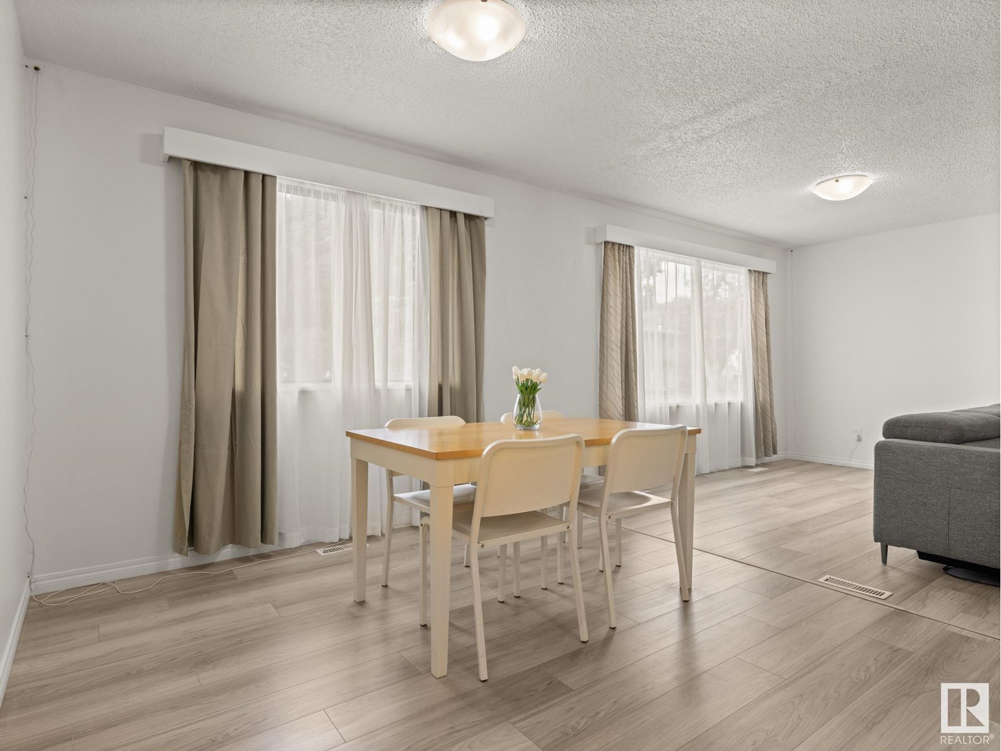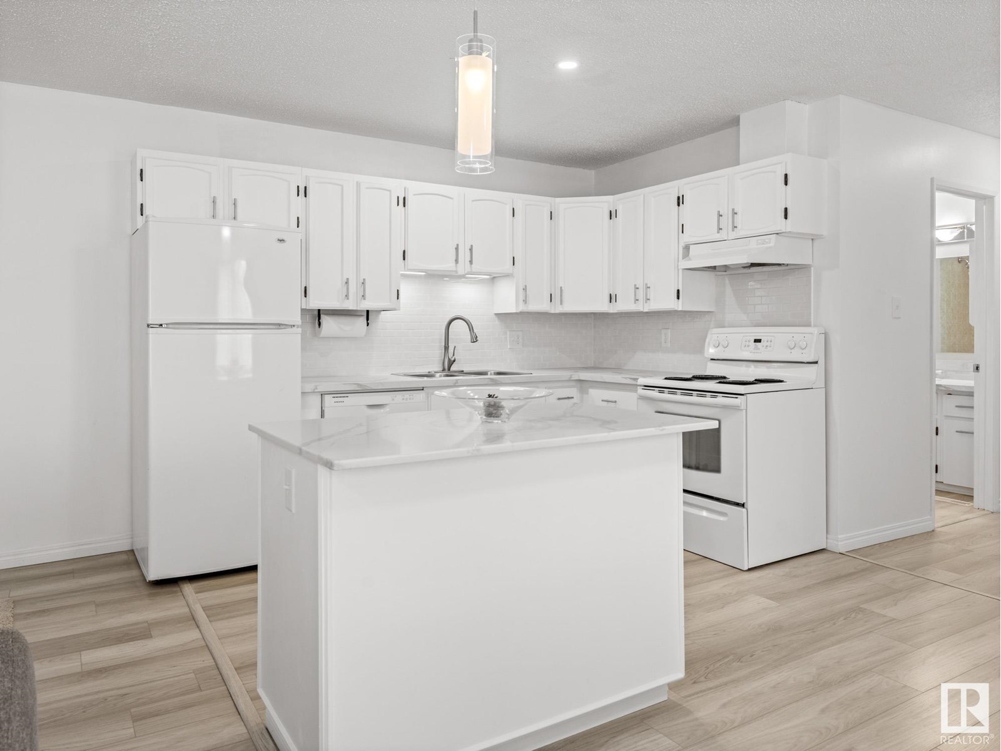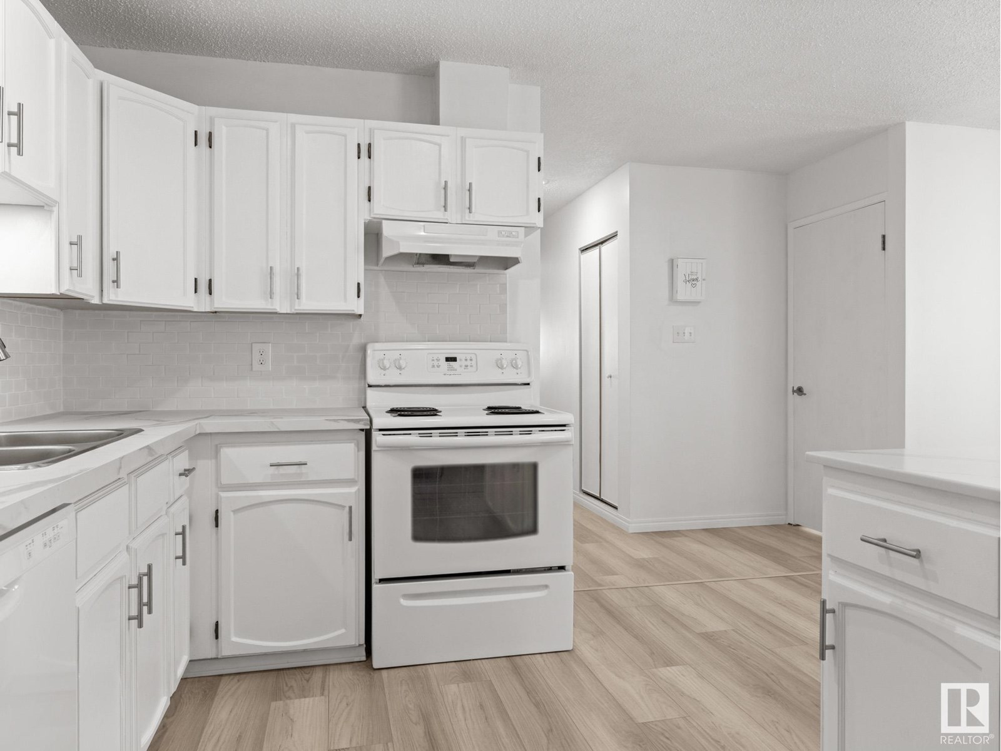6003 122 Av Nw Edmonton, Alberta T5W 4X2
$325,000Maintenance, Insurance, Other, See Remarks
$1,958 Yearly
Maintenance, Insurance, Other, See Remarks
$1,958 Yearly~ GORGEOUS 5 BEDROOM BUNGALOW STYLE HALF DUPLEX ~ 2.5 BATHS ~ NEW FULLY FINISHED BASEMENT ~ HUGE YARD ~ LOCATED on a QUIET RESIDENTIAL STREET ~ There are 3 good sized bedrooms upstairs including the primary bedroom with its own 2 piece ensuite bath. The kitchen has lots of cupboard space and an island. The basement has a large living area with a second kitchen that is set up well for in-laws. There is also are additional 2 bedrooms downstairs plus a den and 4 piece bath. The basement finishing is brand new and the upstairs has been very well maintained. The location is excellent close to schools, parks and transit. The home shows 10 out of 10. (id:46923)
Property Details
| MLS® Number | E4446096 |
| Property Type | Single Family |
| Neigbourhood | Montrose (Edmonton) |
| Amenities Near By | Golf Course, Playground, Public Transit, Schools, Shopping |
| Community Features | Public Swimming Pool |
| Features | Corner Site, Flat Site, Lane, No Smoking Home |
Building
| Bathroom Total | 3 |
| Bedrooms Total | 5 |
| Appliances | Compactor, Dryer, Storage Shed, Stove, Washer, Refrigerator, Dishwasher |
| Architectural Style | Bungalow |
| Basement Development | Finished |
| Basement Type | Full (finished) |
| Constructed Date | 1979 |
| Construction Style Attachment | Semi-detached |
| Fire Protection | Smoke Detectors |
| Half Bath Total | 1 |
| Heating Type | Forced Air |
| Stories Total | 1 |
| Size Interior | 1,202 Ft2 |
| Type | Duplex |
Parking
| Stall |
Land
| Acreage | No |
| Fence Type | Fence |
| Land Amenities | Golf Course, Playground, Public Transit, Schools, Shopping |
| Size Irregular | 385.32 |
| Size Total | 385.32 M2 |
| Size Total Text | 385.32 M2 |
Rooms
| Level | Type | Length | Width | Dimensions |
|---|---|---|---|---|
| Basement | Family Room | 5.53 m | 6.07 m | 5.53 m x 6.07 m |
| Basement | Den | 2.58 m | 2.64 m | 2.58 m x 2.64 m |
| Basement | Bedroom 4 | 2.62 m | 4.88 m | 2.62 m x 4.88 m |
| Basement | Bedroom 5 | 2.78 m | 4.52 m | 2.78 m x 4.52 m |
| Basement | Utility Room | 1.87 m | 6.01 m | 1.87 m x 6.01 m |
| Main Level | Living Room | 5.86 m | 3.76 m | 5.86 m x 3.76 m |
| Main Level | Dining Room | 2.79 m | 3.05 m | 2.79 m x 3.05 m |
| Main Level | Kitchen | 3.06 m | 3.04 m | 3.06 m x 3.04 m |
| Main Level | Primary Bedroom | 2.99 m | 4.66 m | 2.99 m x 4.66 m |
| Main Level | Bedroom 2 | 2.74 m | 2.86 m | 2.74 m x 2.86 m |
| Main Level | Bedroom 3 | 2.72 m | 4.66 m | 2.72 m x 4.66 m |
https://www.realtor.ca/real-estate/28563736/6003-122-av-nw-edmonton-montrose-edmonton
Contact Us
Contact us for more information
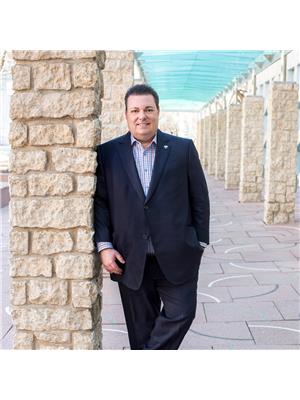
Che Taylor
Associate
www.chetaylor.com/
www.facebook.com/che.taylor.71
www.linkedin.com/in/che-taylor-a5a820a2/
201-6650 177 St Nw
Edmonton, Alberta T5T 4J5
(780) 483-4848
(780) 444-8017

