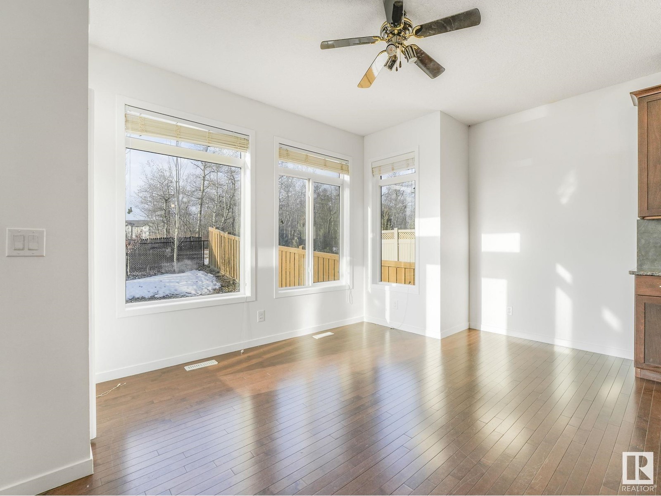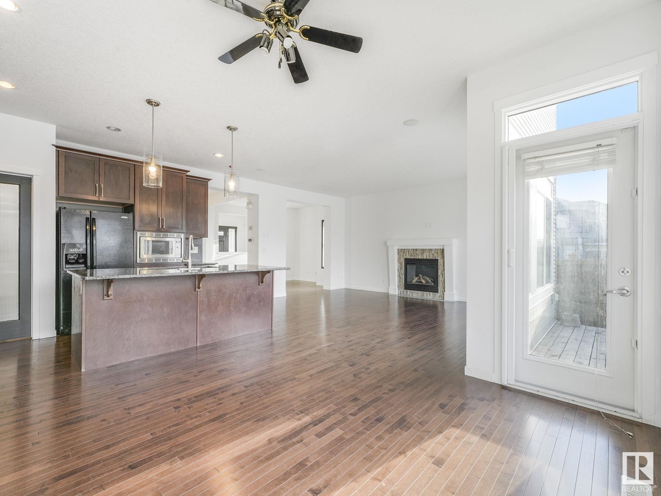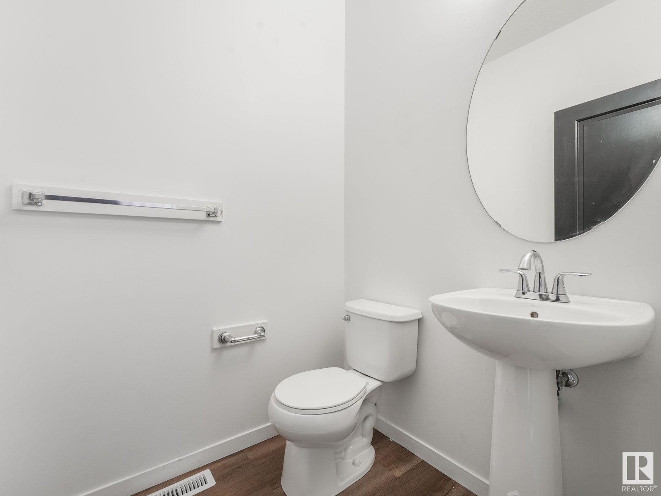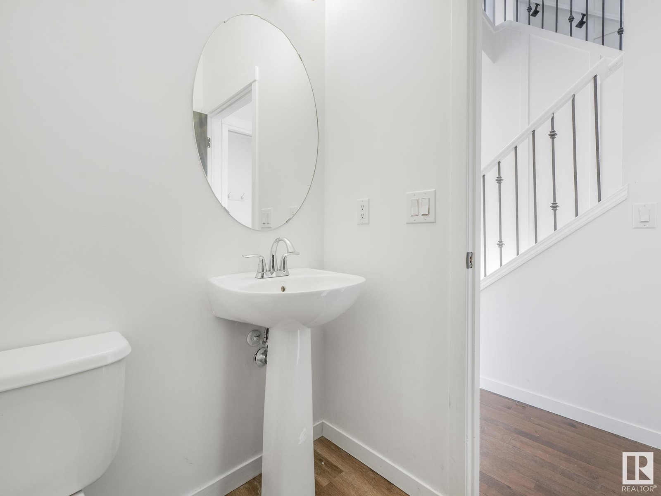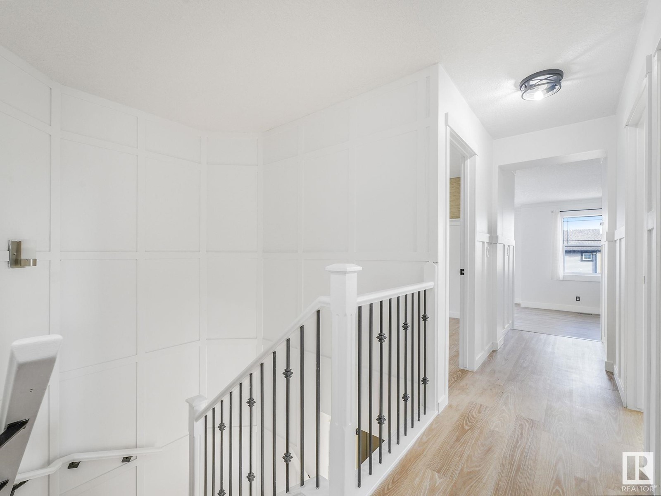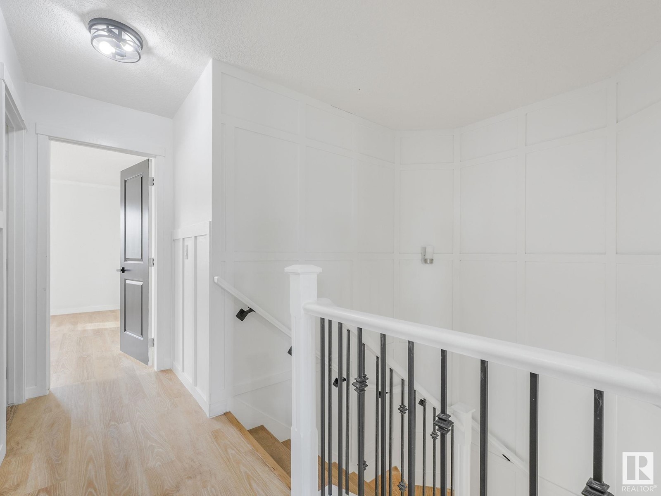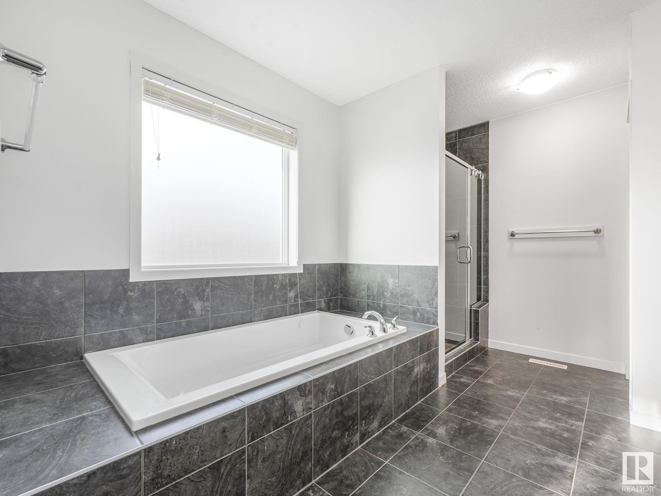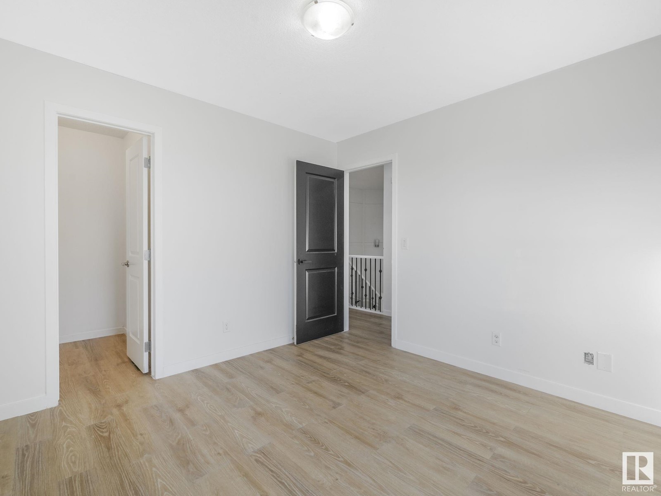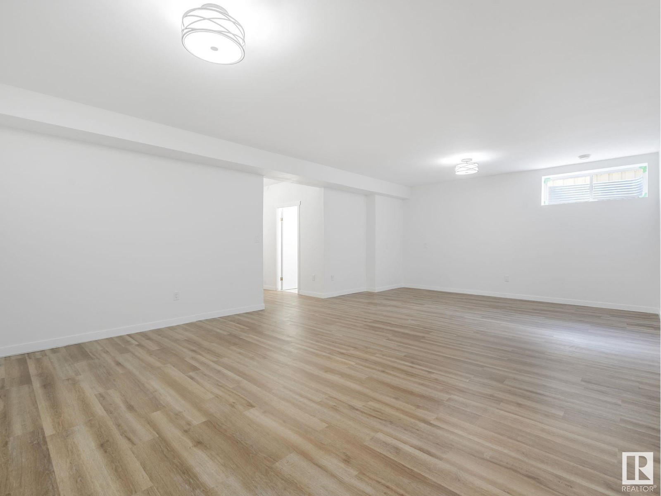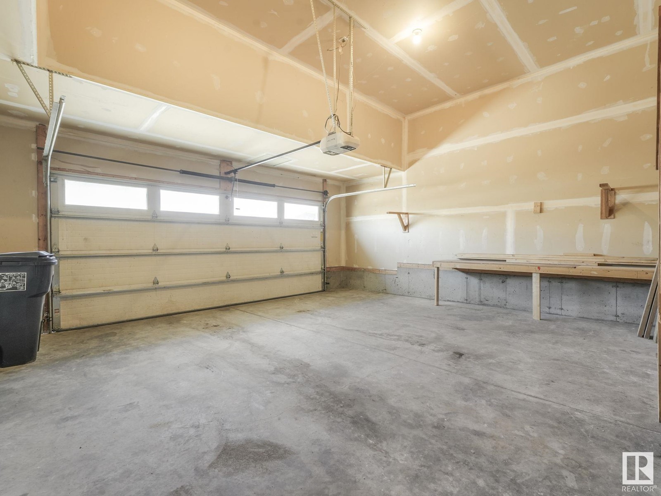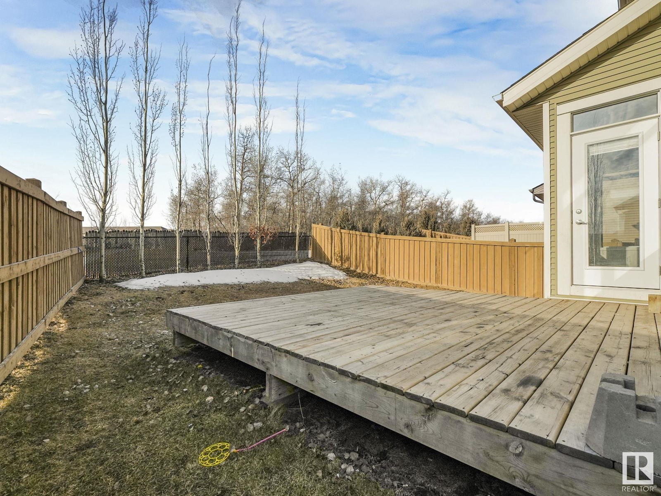6003 175 Av Nw Edmonton, Alberta T5Y 0K8
$575,000
Welcome to this beautifully maintained 2,375 ft, 3 BED, 3.5 BATHS home located in the family-friendly community of McConnachie! This home is perfect for big, growing families. The main floor is open, bright & spacious. The functional floorplan is timeless, and boasts large mudroom, big walk through pantry, and den/flex area that offers many uses. Upstairs, you will find 3 HUGE Bedrooms, as well as laundry and the oversized Bonus Room. The fully finished basement offers additional living space, ideal for a home theater, play area, or personal gym as well as another full bath! The double attached garage provides ample storage & convenience. Situated on a SOUTH FACING CORNER Lot with Extra Windows, & BACKING TREE STAND, this is the one you’ve been waiting for. Enjoy easy access to top- schools, parks, shopping, transportation & all essential amenities, making this location perfect for busy lifestyles. 9 foot ceilings on main and basement. Central A/C too! Built in speakers too! A great place to call home! (id:46923)
Property Details
| MLS® Number | E4427832 |
| Property Type | Single Family |
| Neigbourhood | McConachie Area |
| Amenities Near By | Park, Golf Course, Public Transit, Schools, Shopping |
| Features | Corner Site, Exterior Walls- 2x6" |
| Parking Space Total | 4 |
Building
| Bathroom Total | 4 |
| Bedrooms Total | 3 |
| Appliances | Dishwasher, Garage Door Opener, Hood Fan, Microwave, Refrigerator, Stove, Window Coverings, Wine Fridge |
| Basement Development | Finished |
| Basement Type | Full (finished) |
| Constructed Date | 2013 |
| Construction Style Attachment | Detached |
| Cooling Type | Central Air Conditioning |
| Fireplace Fuel | Gas |
| Fireplace Present | Yes |
| Fireplace Type | Unknown |
| Half Bath Total | 1 |
| Heating Type | Forced Air |
| Stories Total | 2 |
| Size Interior | 2,375 Ft2 |
| Type | House |
Parking
| Attached Garage |
Land
| Acreage | No |
| Land Amenities | Park, Golf Course, Public Transit, Schools, Shopping |
| Size Irregular | 451.3 |
| Size Total | 451.3 M2 |
| Size Total Text | 451.3 M2 |
Rooms
| Level | Type | Length | Width | Dimensions |
|---|---|---|---|---|
| Main Level | Living Room | Measurements not available | ||
| Main Level | Dining Room | Measurements not available | ||
| Main Level | Kitchen | Measurements not available | ||
| Main Level | Den | Measurements not available | ||
| Main Level | Mud Room | Measurements not available | ||
| Upper Level | Primary Bedroom | Measurements not available | ||
| Upper Level | Bedroom 2 | Measurements not available | ||
| Upper Level | Bedroom 3 | Measurements not available | ||
| Upper Level | Bonus Room | Measurements not available | ||
| Upper Level | Laundry Room | Measurements not available |
https://www.realtor.ca/real-estate/28085381/6003-175-av-nw-edmonton-mcconachie-area
Contact Us
Contact us for more information

Edward G. Gebran
Associate
(780) 906-9959
www.edsellshomes.ca/
twitter.com/eddiegebran
www.facebook.com/TheEdmontonRealEstateApp/
302-5083 Windermere Blvd Sw
Edmonton, Alberta T6W 0J5
(780) 406-4000
(780) 988-4067






















