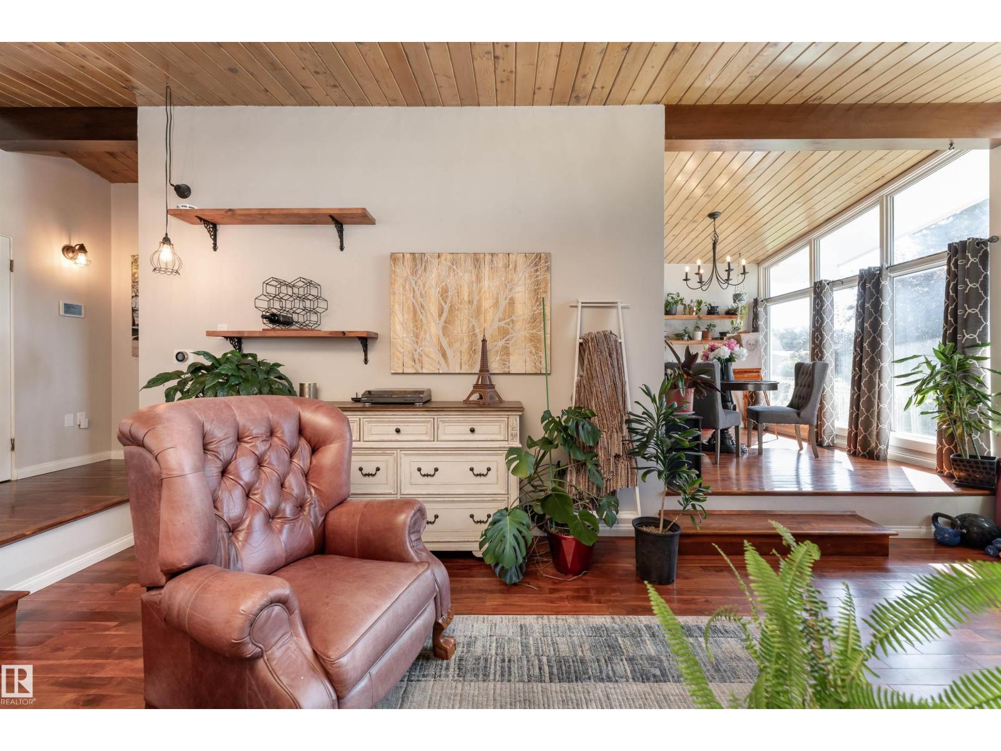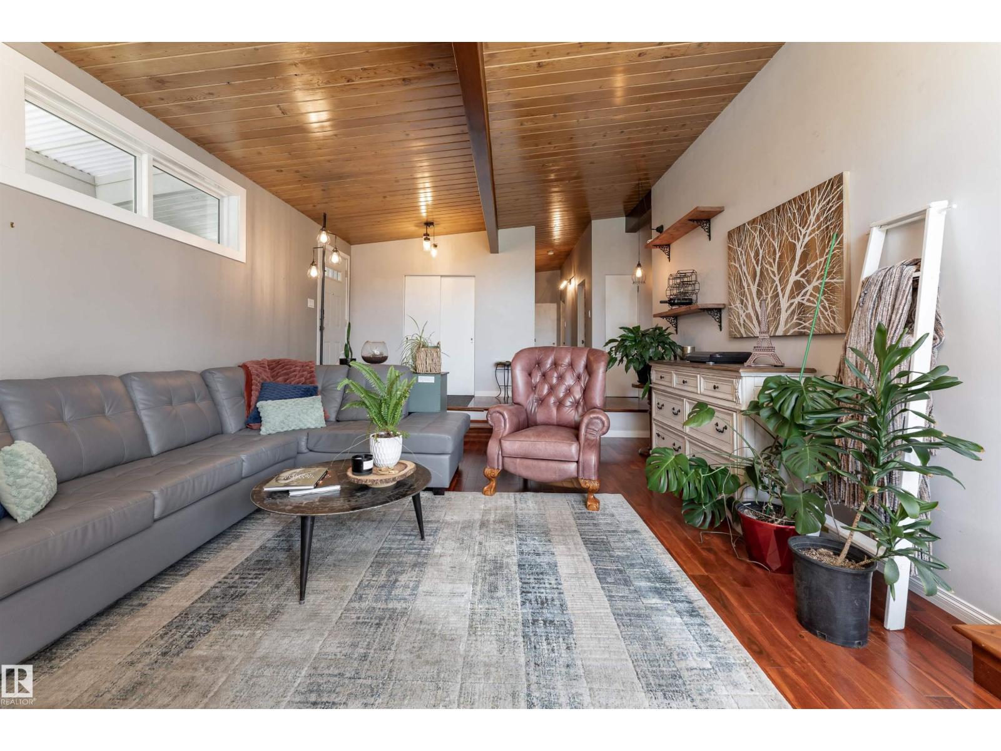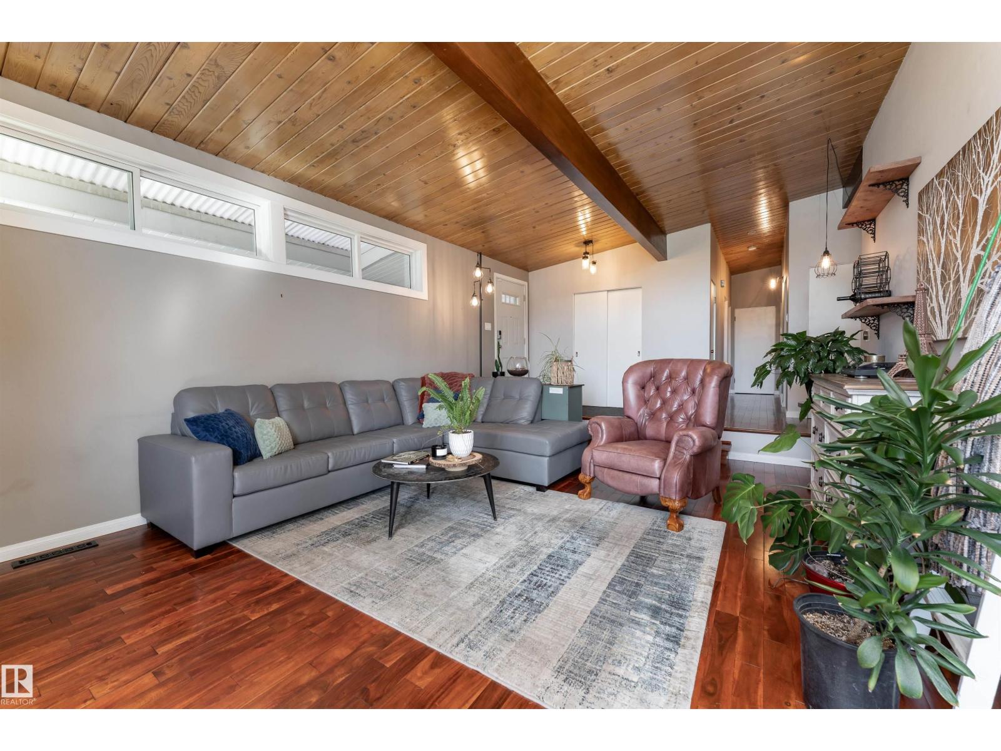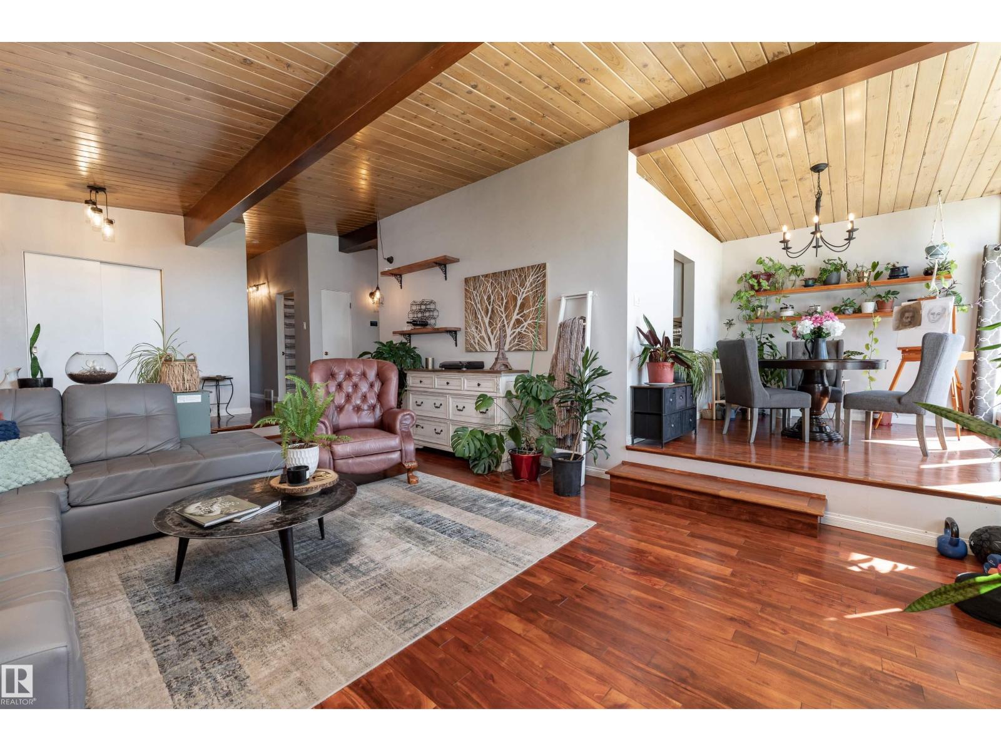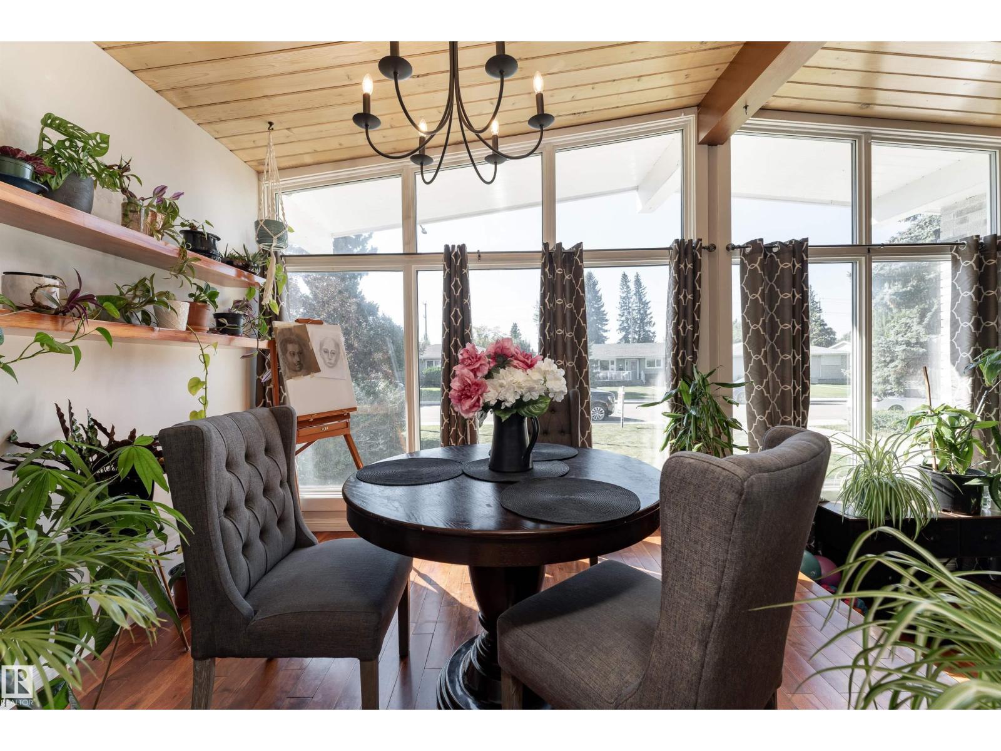6004 102 Av Nw Edmonton, Alberta T6A 0N4
$559,900
Located in the heart of fulton features soaring 11-ft vaulted cedar ceilings with exposed beams, floor-to-ceiling windows, and two wood-burning brick fireplaces. Blending rustic charm with modern elegance, it retains its original 1959 character with thoughtful updates. The main level offers stunning tigerwood floors, a sunken living room, chalked oak cabinetry, and a spacious primary suite with a 2-piece ensuite. A bright office adds function and style. The lower level impresses with 9-ft ceilings and a massive flex space—perfect for a gym or recreation room. A private New York-style guest retreat adds flexibility. Outside, enjoy all-day sun, west-facing sunsets, and a tranquil garden oasis with mature perennials, a gazebo, and a soothing fountain. Full of warmth and personality, this home has been lovingly cared for and is ready for its next chapter. (id:46923)
Property Details
| MLS® Number | E4454479 |
| Property Type | Single Family |
| Neigbourhood | Fulton Place |
| Amenities Near By | Playground, Public Transit, Schools, Shopping |
| Features | See Remarks |
| Parking Space Total | 3 |
Building
| Bathroom Total | 3 |
| Bedrooms Total | 5 |
| Appliances | Dishwasher, Dryer, Hood Fan, Microwave Range Hood Combo, Washer, Refrigerator, Two Stoves |
| Basement Development | Finished |
| Basement Type | Full (finished) |
| Constructed Date | 1959 |
| Construction Style Attachment | Detached |
| Fireplace Fuel | Wood |
| Fireplace Present | Yes |
| Fireplace Type | Unknown |
| Half Bath Total | 1 |
| Heating Type | Forced Air |
| Stories Total | 2 |
| Size Interior | 1,310 Ft2 |
| Type | House |
Parking
| Detached Garage |
Land
| Acreage | No |
| Land Amenities | Playground, Public Transit, Schools, Shopping |
| Size Irregular | 526.28 |
| Size Total | 526.28 M2 |
| Size Total Text | 526.28 M2 |
Rooms
| Level | Type | Length | Width | Dimensions |
|---|---|---|---|---|
| Basement | Family Room | 4.27 m | 6.32 m | 4.27 m x 6.32 m |
| Basement | Bedroom 4 | 3 m | 3.86 m | 3 m x 3.86 m |
| Basement | Bedroom 5 | 4.47 m | 6.3 m | 4.47 m x 6.3 m |
| Main Level | Living Room | 4.52 m | 6.5 m | 4.52 m x 6.5 m |
| Main Level | Dining Room | 3.23 m | 2.59 m | 3.23 m x 2.59 m |
| Main Level | Kitchen | 3.23 m | 2.92 m | 3.23 m x 2.92 m |
| Main Level | Primary Bedroom | 3.66 m | 3.38 m | 3.66 m x 3.38 m |
| Main Level | Bedroom 2 | 3.48 m | 3.28 m | 3.48 m x 3.28 m |
| Main Level | Bedroom 3 | 3.48 m | 2.34 m | 3.48 m x 2.34 m |
https://www.realtor.ca/real-estate/28770226/6004-102-av-nw-edmonton-fulton-place
Contact Us
Contact us for more information

Timothy S. Baker
Broker
(780) 998-0344
www.timbakerrealty.com/
www.facebook.com/remaxTimBaker/
www.linkedin.com/in/tim-baker-199ab4132/
9909 103 St
Fort Saskatchewan, Alberta T8L 2C8
(780) 998-2295
(780) 998-0344




